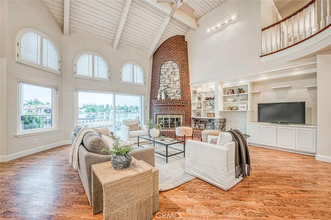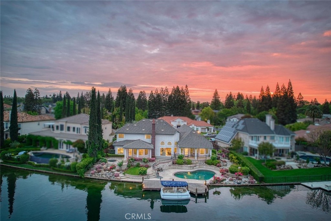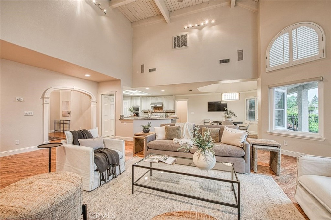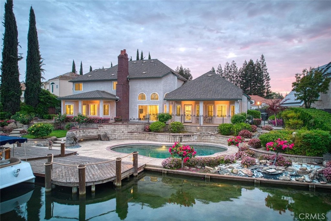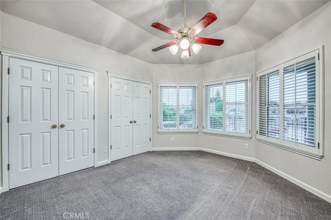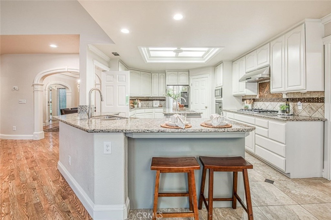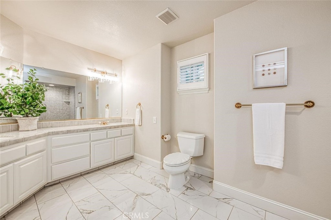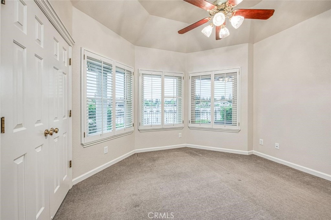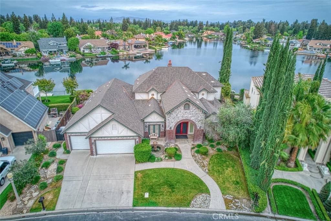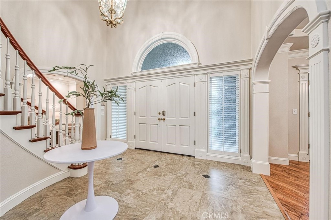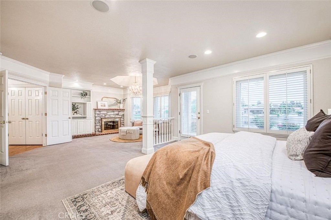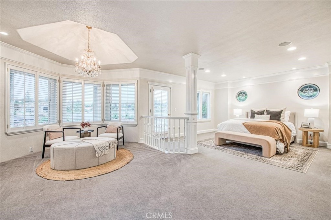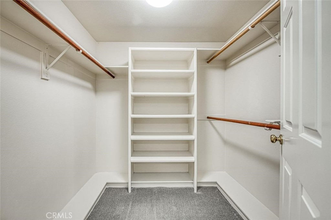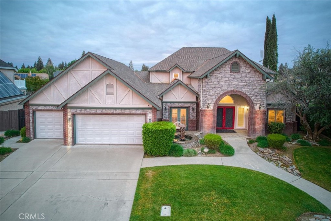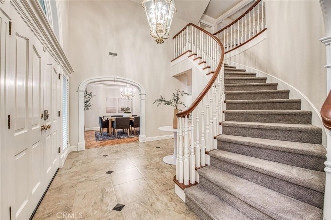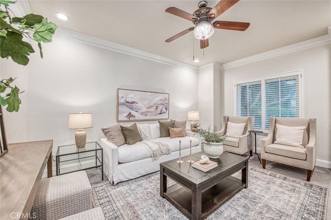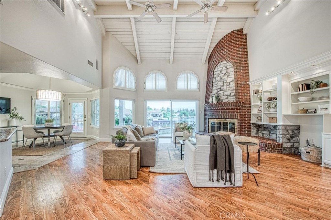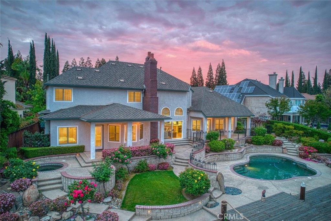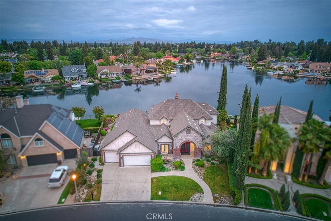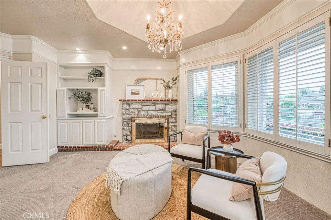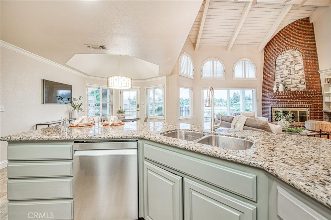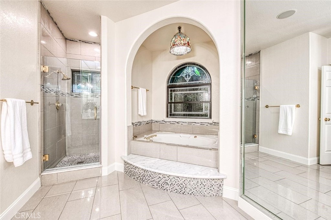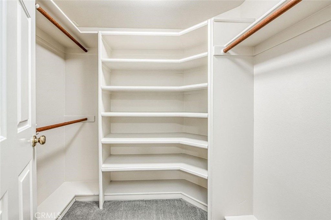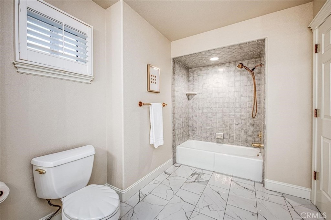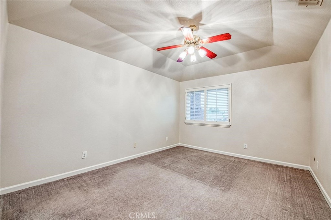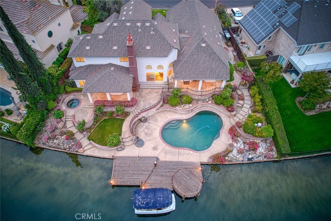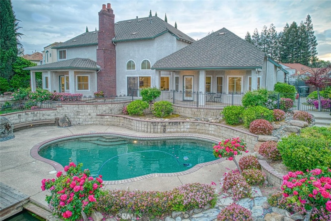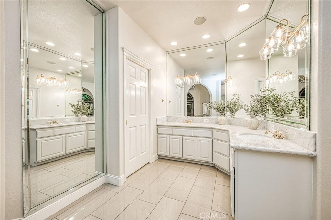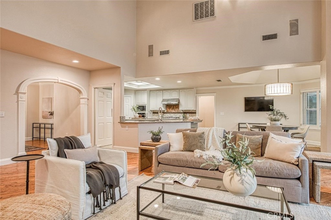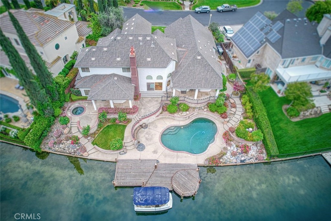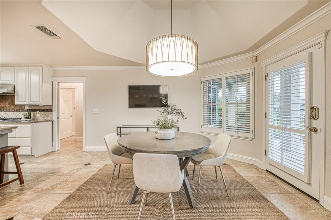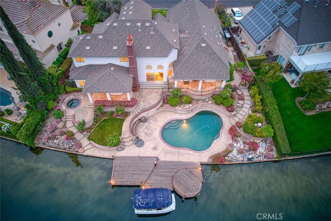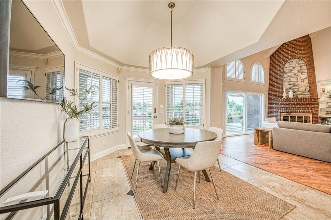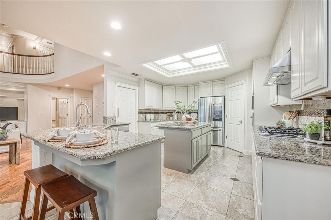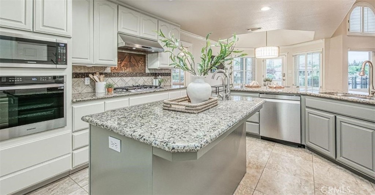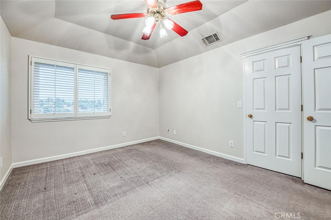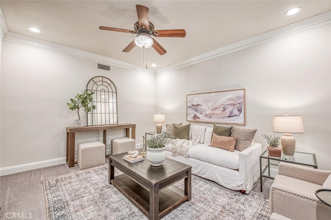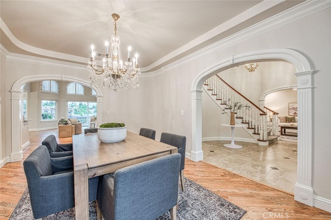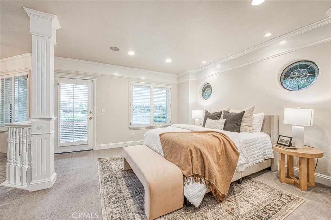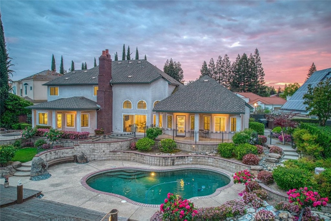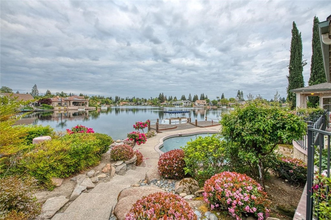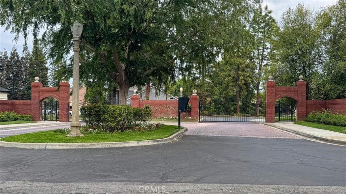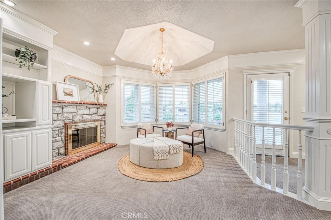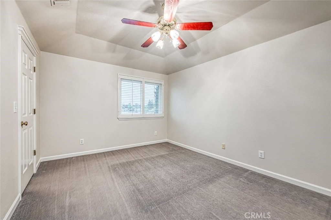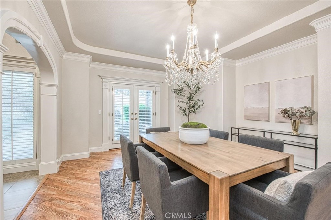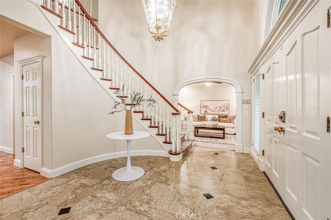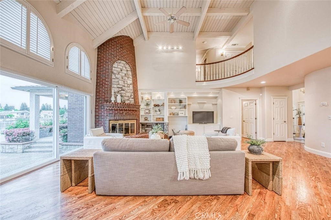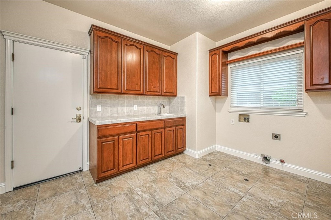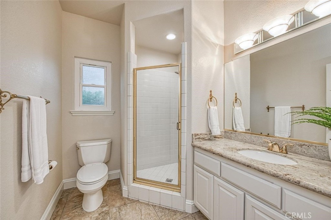Discover the perfect blend of elegance, comfort, & flexibility at 529 E. Chesapeake Circle, located in the premier gated enclave of Woodward Lake. Set on one of the community’s most desirable lakefront lots, this thoughtfully designed residence offers serene water views, refined architectural details, & a floor plan that effortlessly adapts to your lifestyle.The downstairs primary suite makes it an exceptional choice for those seeking the ease of single-level living or multigenerational flexibility. Meanwhile, the spacious, open layout w/multiple living areas & generously sized bedrooms makes it equally well-suited for families drawn to the area’s award-winning Clovis schools.
Features that elevate everyday living include:
~A private lakefront backyard perfect for morning coffee, evening gatherings, or quiet reflection
~A main-level primary retreat with spa-inspired ensuite bath & walk-in closet
~Expansive great room, dining, & living spaces that flow beautifully for entertaining or relaxing
~Multiple upstairs bedrooms w/room for guests, children, or dedicated office space ~Professionally landscaped grounds in both front & back
~Located within a quiet, secure, & meticulously maintained gated neighborhood
Whether you’re looking to raise a family or simply enjoy the beauty of lakeside living, this home delivers on all fronts-luxury, location, & lasting value.
 Courtesy of Realty Concepts, Ltd. Disclaimer: All data relating to real estate for sale on this page comes from the Broker Reciprocity (BR) of the California Regional Multiple Listing Service. Detailed information about real estate listings held by brokerage firms other than The Agency RE include the name of the listing broker. Neither the listing company nor The Agency RE shall be responsible for any typographical errors, misinformation, misprints and shall be held totally harmless. The Broker providing this data believes it to be correct, but advises interested parties to confirm any item before relying on it in a purchase decision. Copyright 2025. California Regional Multiple Listing Service. All rights reserved.
Courtesy of Realty Concepts, Ltd. Disclaimer: All data relating to real estate for sale on this page comes from the Broker Reciprocity (BR) of the California Regional Multiple Listing Service. Detailed information about real estate listings held by brokerage firms other than The Agency RE include the name of the listing broker. Neither the listing company nor The Agency RE shall be responsible for any typographical errors, misinformation, misprints and shall be held totally harmless. The Broker providing this data believes it to be correct, but advises interested parties to confirm any item before relying on it in a purchase decision. Copyright 2025. California Regional Multiple Listing Service. All rights reserved. Property Details
See this Listing
Schools
Interior
Exterior
Financial
Map
Community
- Address529 E Chesapeake Circle Fresno CA
- CityFresno
- CountyFresno
- Zip Code93730
Similar Listings Nearby
- 2096 E Olympic Avenue
Fresno, CA$1,162,000
1.54 miles away
- 1409 W Big Sandy Road
Fresno, CA$1,150,000
3.81 miles away


