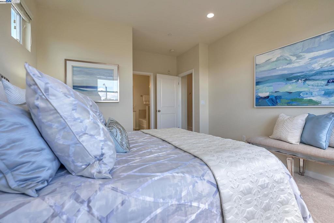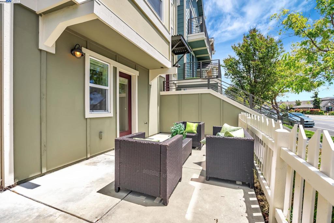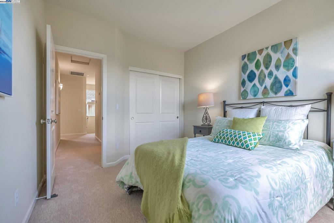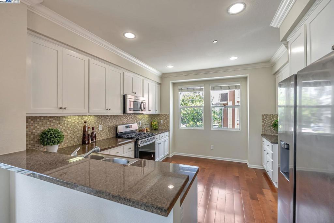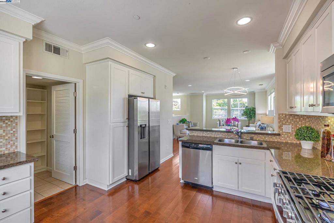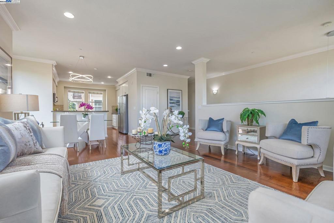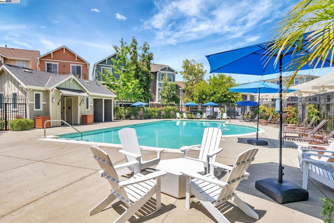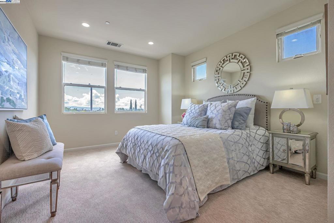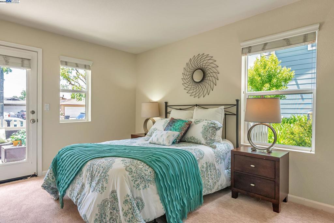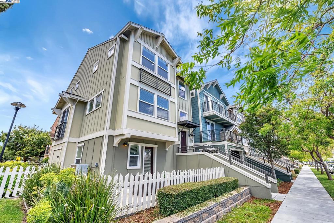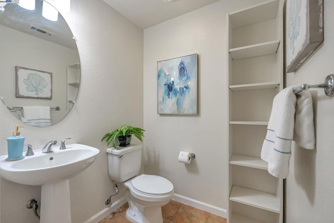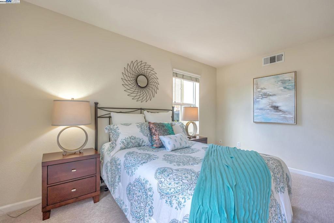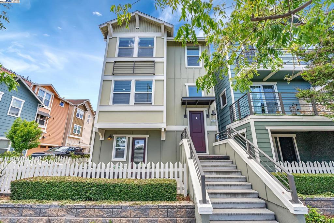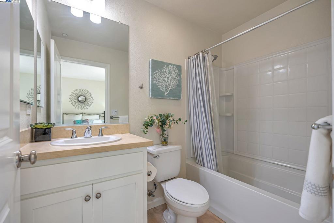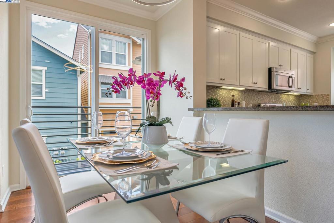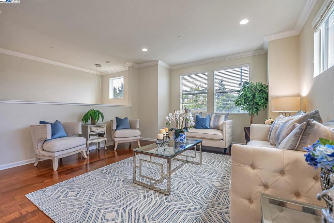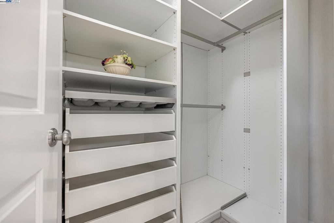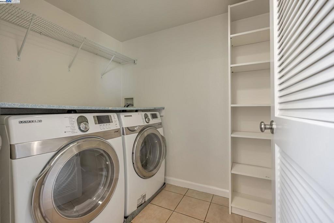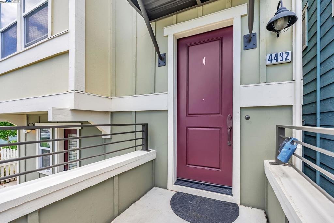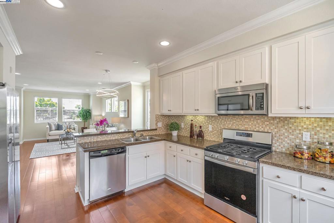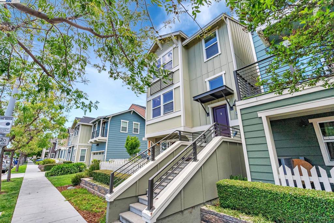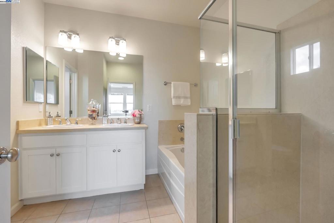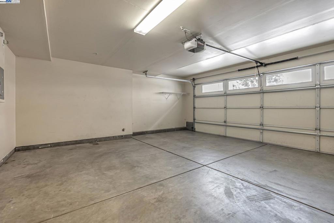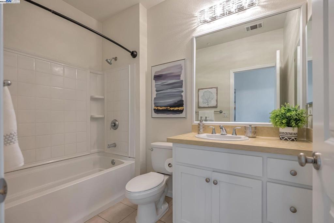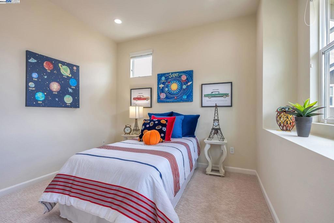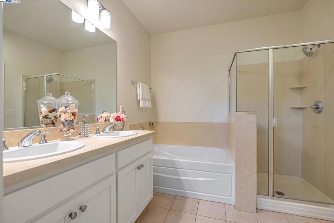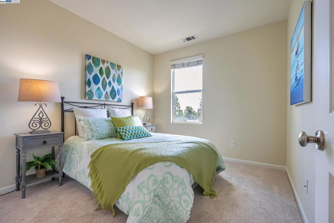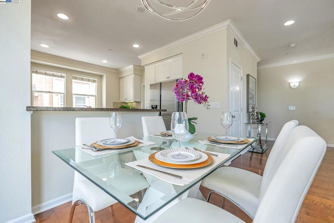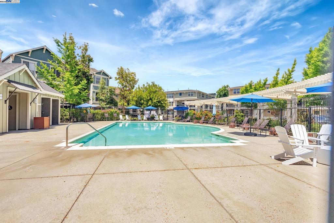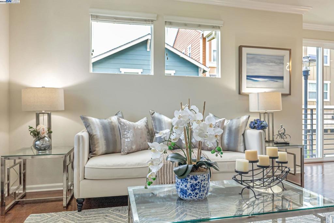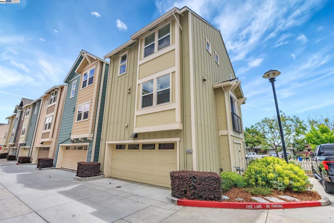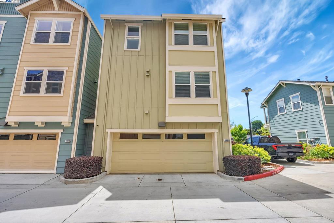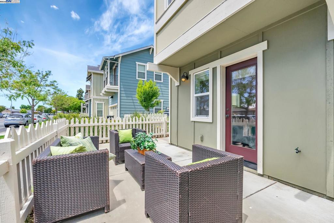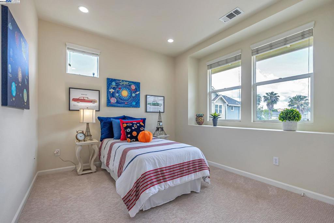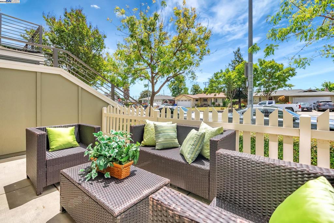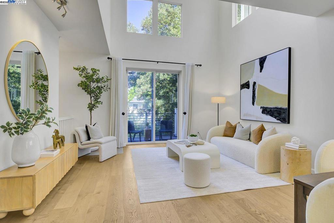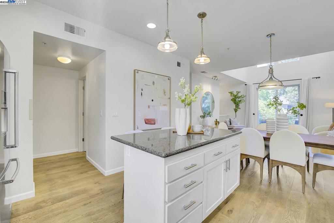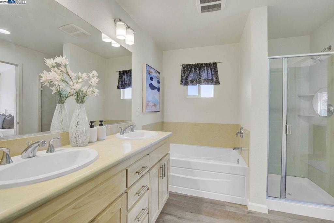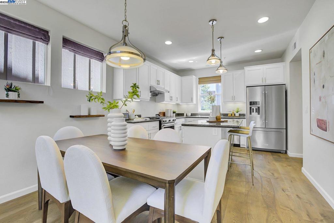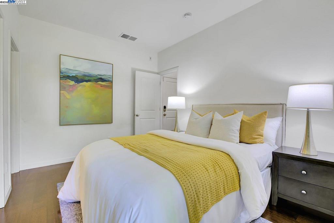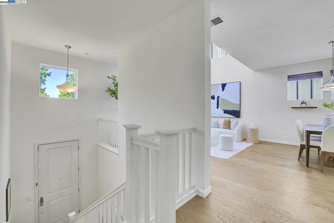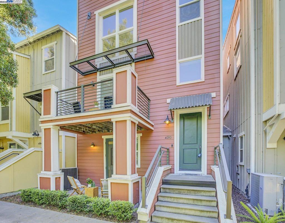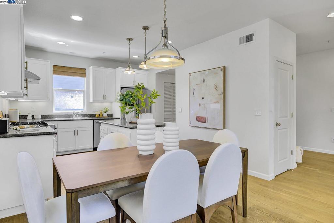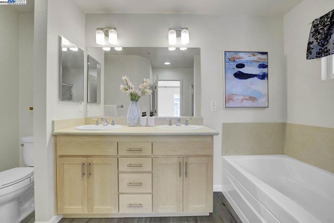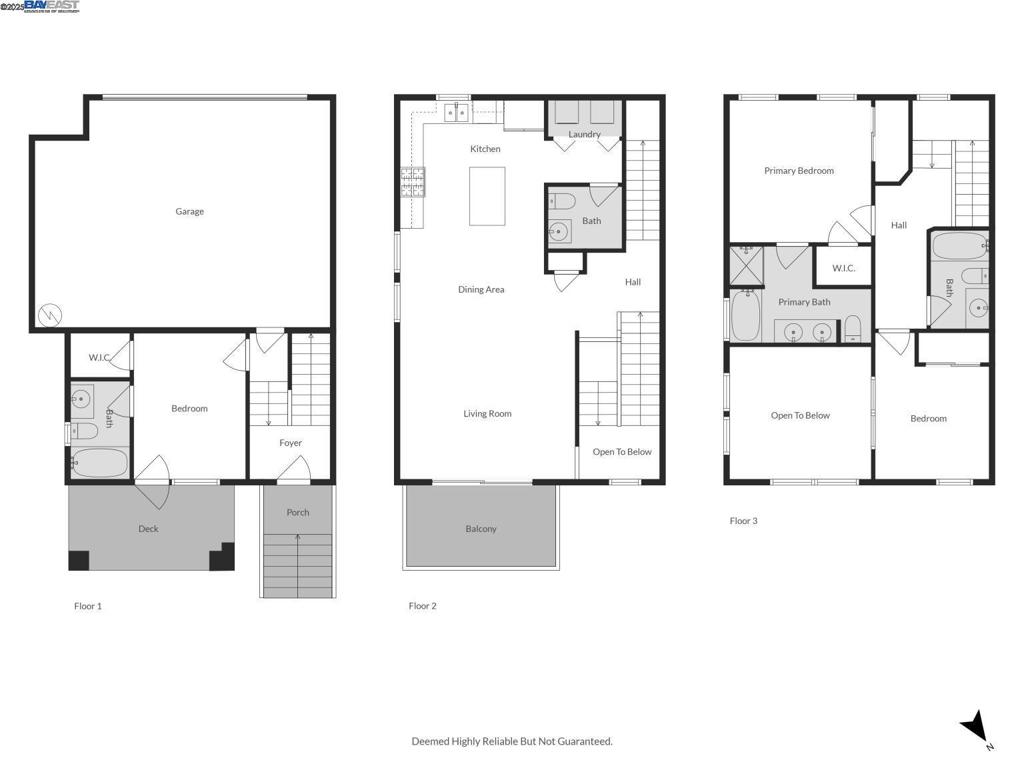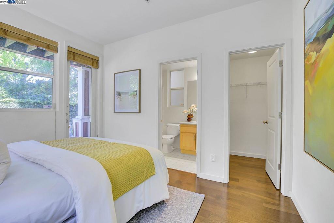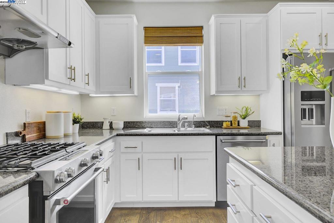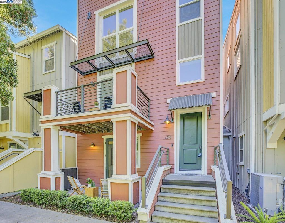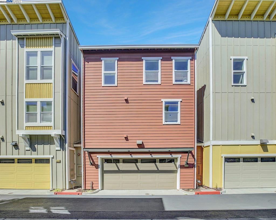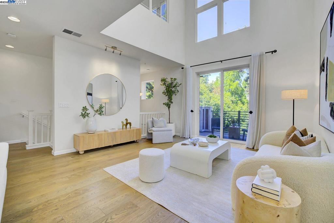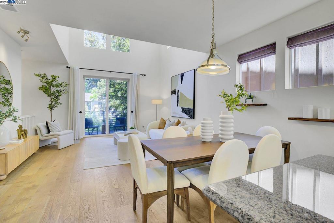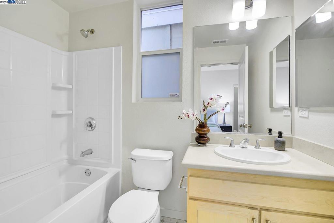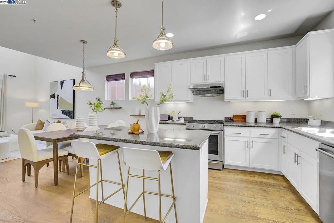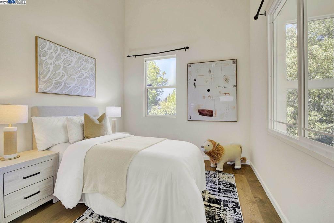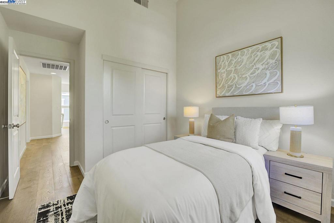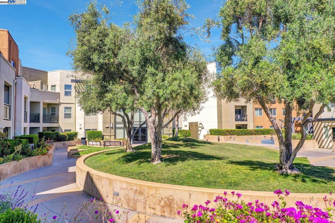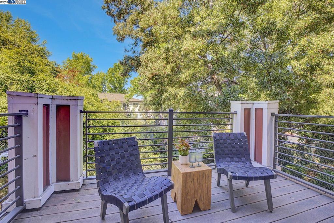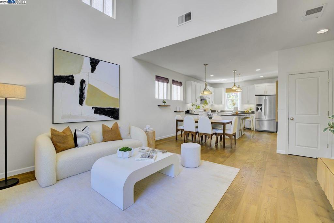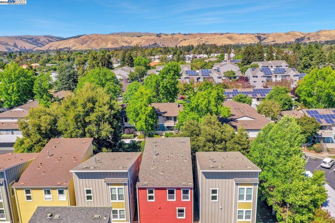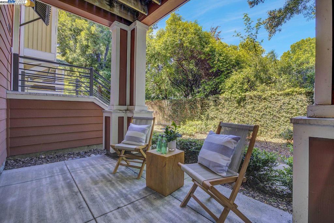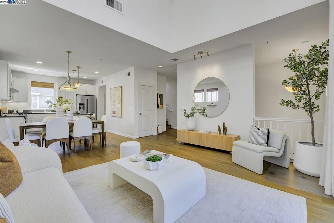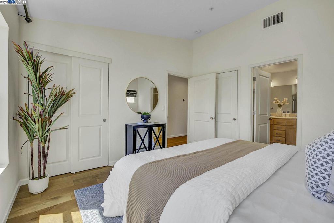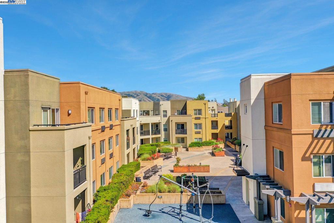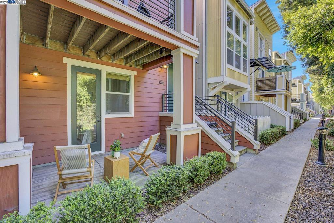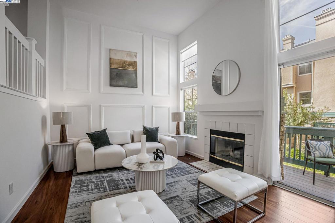 Courtesy of Legacy Real Estate & Assoc.. Disclaimer: All data relating to real estate for sale on this page comes from the Broker Reciprocity (BR) of the California Regional Multiple Listing Service. Detailed information about real estate listings held by brokerage firms other than The Agency RE include the name of the listing broker. Neither the listing company nor The Agency RE shall be responsible for any typographical errors, misinformation, misprints and shall be held totally harmless. The Broker providing this data believes it to be correct, but advises interested parties to confirm any item before relying on it in a purchase decision. Copyright 2025. California Regional Multiple Listing Service. All rights reserved.
Courtesy of Legacy Real Estate & Assoc.. Disclaimer: All data relating to real estate for sale on this page comes from the Broker Reciprocity (BR) of the California Regional Multiple Listing Service. Detailed information about real estate listings held by brokerage firms other than The Agency RE include the name of the listing broker. Neither the listing company nor The Agency RE shall be responsible for any typographical errors, misinformation, misprints and shall be held totally harmless. The Broker providing this data believes it to be correct, but advises interested parties to confirm any item before relying on it in a purchase decision. Copyright 2025. California Regional Multiple Listing Service. All rights reserved. Property Details
See this Listing
Schools
Interior
Exterior
Financial
Map
Community
- Address3050 Benjamin Grn Fremont CA
- SubdivisionMIRALAGO
- CityFremont
- CountyAlameda
- Zip Code94538
Similar Listings Nearby
- 3412 Fitzsimmons Cmn
Fremont, CA$1,480,000
0.91 miles away
- 43366 Banda Terrace
Fremont, CA$1,448,000
1.66 miles away
- 4432 Hyde Cmn
Fremont, CA$1,390,000
0.74 miles away
- 4310 Providence Ter
Fremont, CA$1,388,000
0.61 miles away
- 3455 Gilman Cmn
Fremont, CA$1,370,000
1.10 miles away
- 40733 Greystone Ter
Fremont, CA$1,360,000
0.67 miles away
- 45099 Impress Common 1008
Fremont, CA$1,349,000
2.88 miles away
- 38845 Marlin Ter
Fremont, CA$1,280,000
1.62 miles away
- 40654 WOLCOTT PLACE
Fremont, CA$1,275,000
0.03 miles away
- 34919 Oyster Bay Terrace
Fremont, CA$1,249,888
4.58 miles away
































































































































