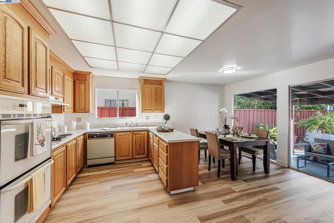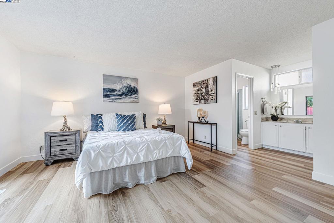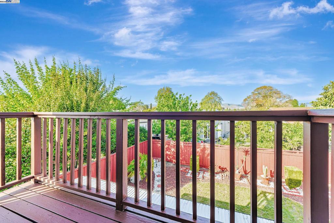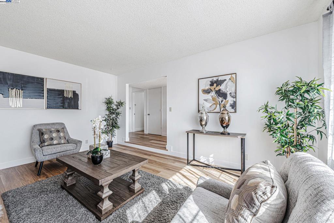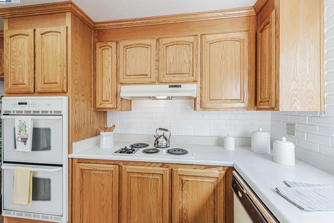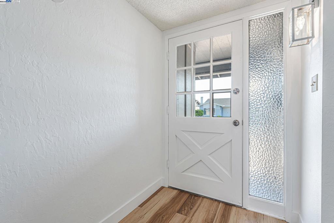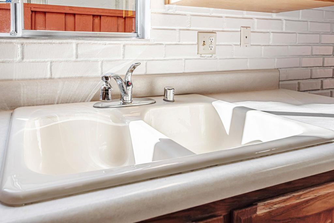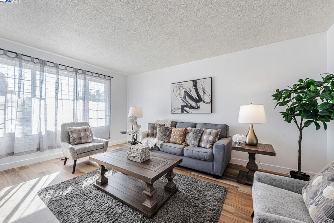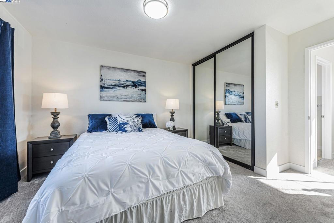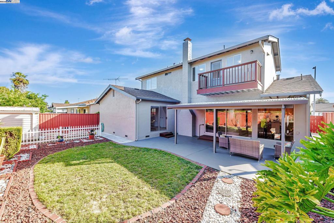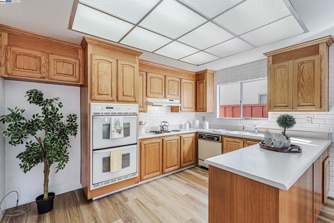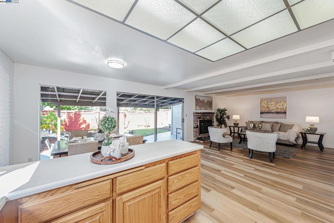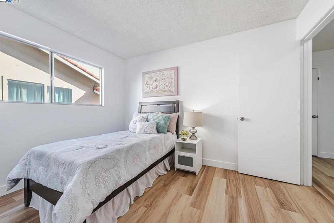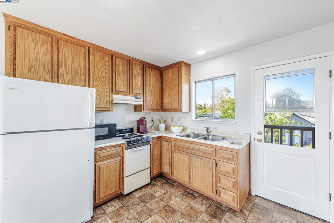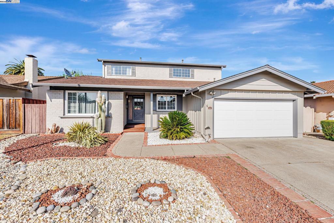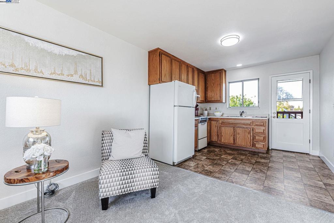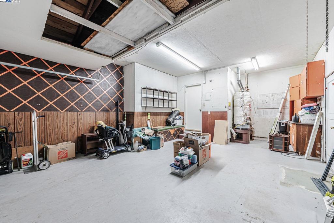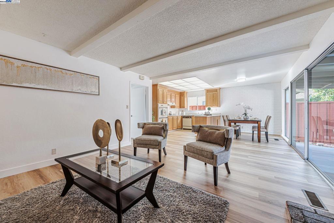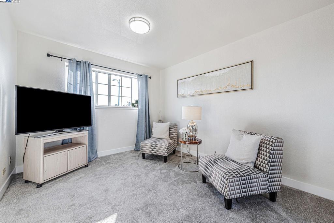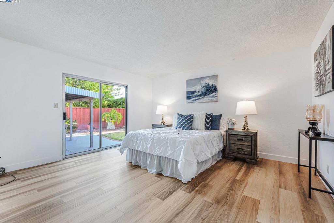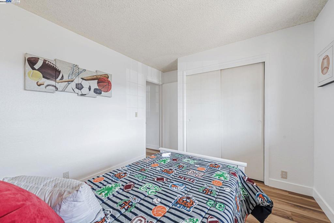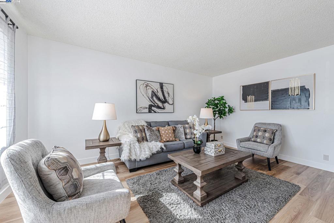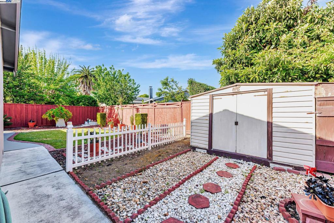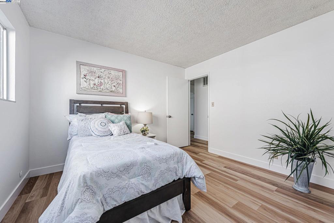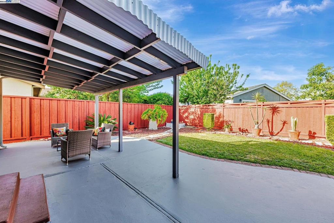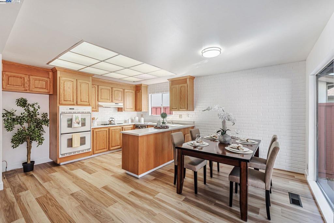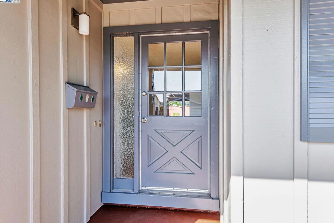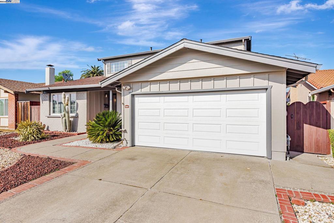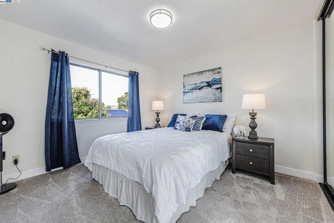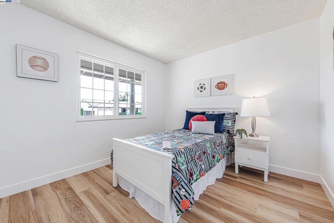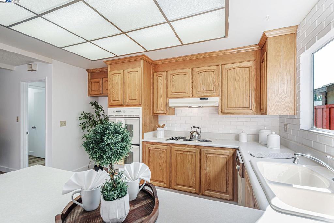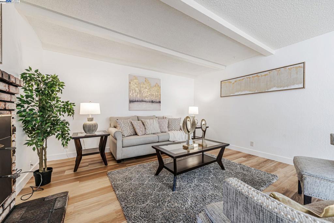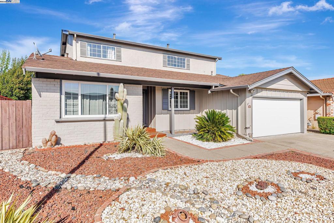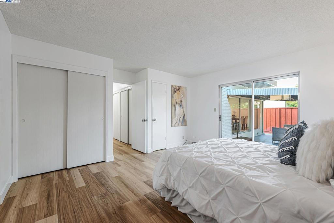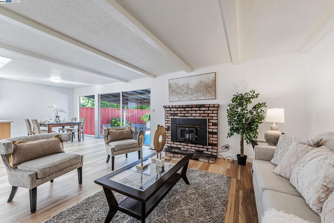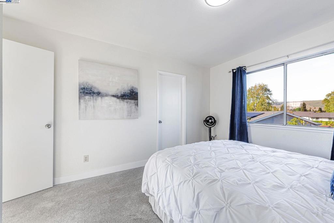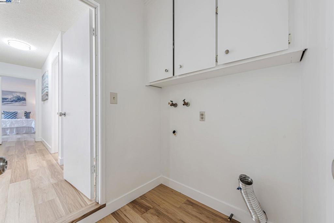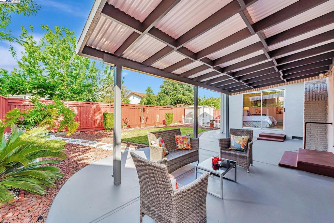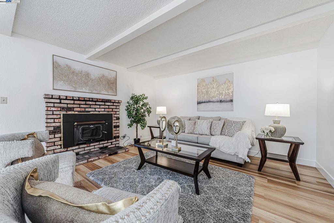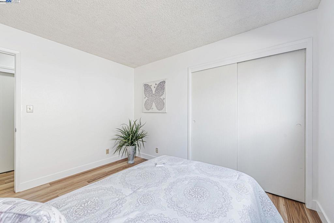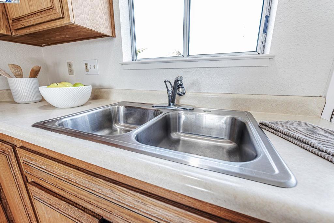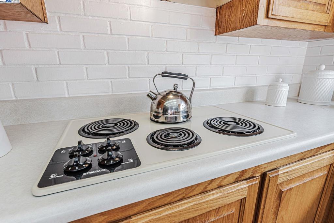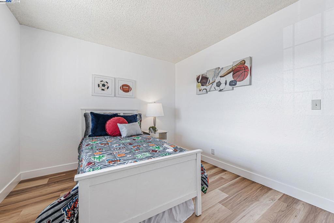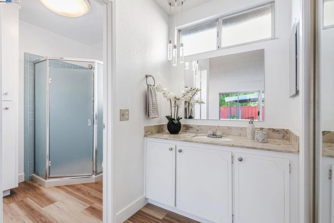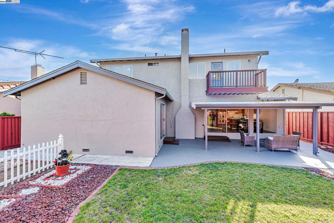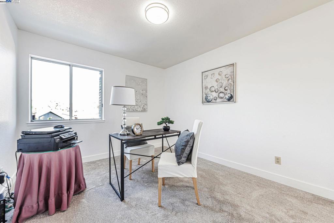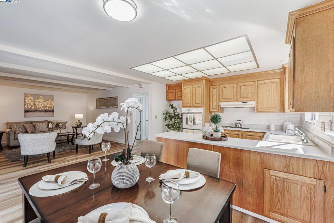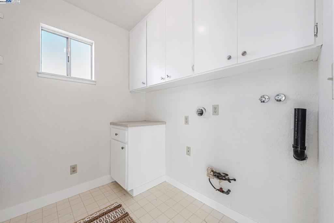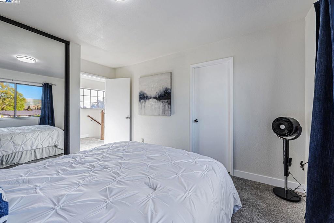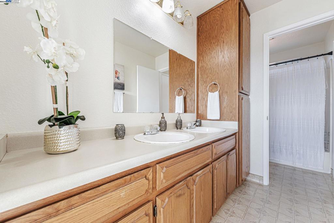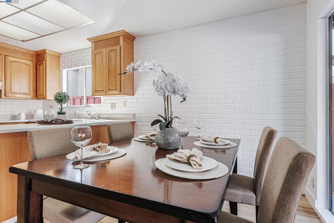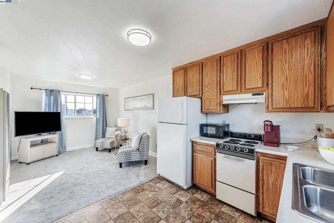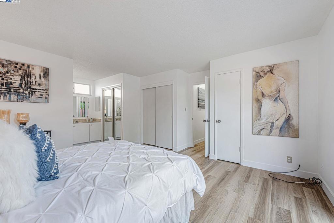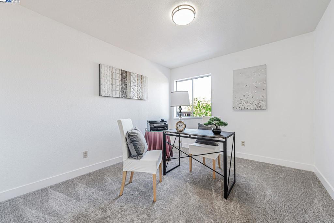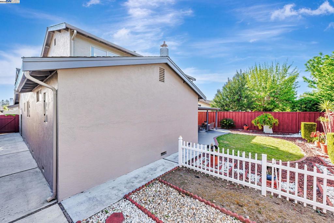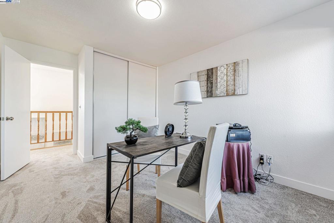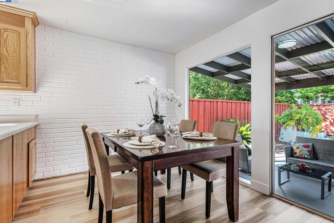 Courtesy of Maxreal. Disclaimer: All data relating to real estate for sale on this page comes from the Broker Reciprocity (BR) of the California Regional Multiple Listing Service. Detailed information about real estate listings held by brokerage firms other than The Agency RE include the name of the listing broker. Neither the listing company nor The Agency RE shall be responsible for any typographical errors, misinformation, misprints and shall be held totally harmless. The Broker providing this data believes it to be correct, but advises interested parties to confirm any item before relying on it in a purchase decision. Copyright 2025. California Regional Multiple Listing Service. All rights reserved.
Courtesy of Maxreal. Disclaimer: All data relating to real estate for sale on this page comes from the Broker Reciprocity (BR) of the California Regional Multiple Listing Service. Detailed information about real estate listings held by brokerage firms other than The Agency RE include the name of the listing broker. Neither the listing company nor The Agency RE shall be responsible for any typographical errors, misinformation, misprints and shall be held totally harmless. The Broker providing this data believes it to be correct, but advises interested parties to confirm any item before relying on it in a purchase decision. Copyright 2025. California Regional Multiple Listing Service. All rights reserved. Property Details
See this Listing
Schools
Interior
Exterior
Financial
Map
Community
- Address4330 Peregrine Way Fremont CA
- Area699 – Not Defined
- CityFremont
- CountyAlameda
- Zip Code94555
Similar Listings Nearby
- 32621 Singh Circle
Union City, CA$2,799,000
3.48 miles away
- 37808 Appletree Court
Fremont, CA$2,688,000
3.62 miles away
- 35724 Linda Drive
Fremont, CA$2,549,950
3.20 miles away
- 38179 Acacia Ct
Fremont, CA$2,499,000
4.11 miles away
- 1819 Peralta Boulevard
Fremont, CA$2,499,000
4.07 miles away
- 3356 Hudson Place
Fremont, CA$2,388,000
2.33 miles away
- 35970 Vivian Pl
Fremont, CA$2,249,000
3.54 miles away
- 6235 Robertson Ave
Newark, CA$2,235,000
3.96 miles away
- 35786 Dering Place
Fremont, CA$1,999,000
2.16 miles away

























































































































































































































































































































































































































































































