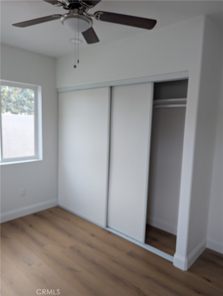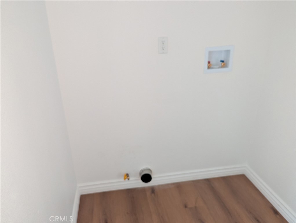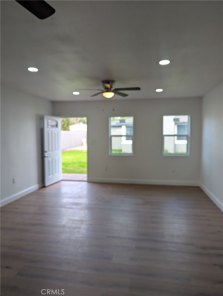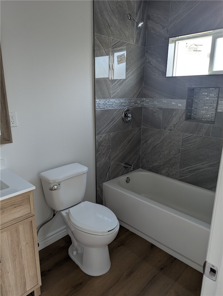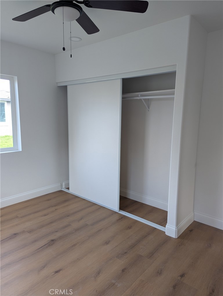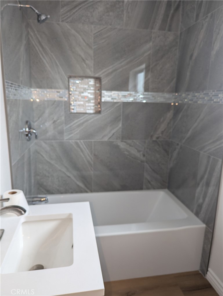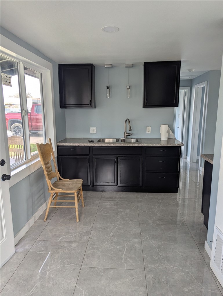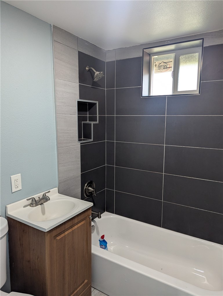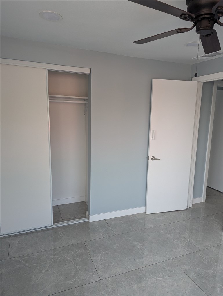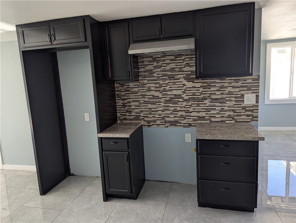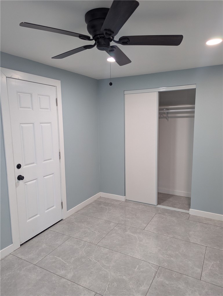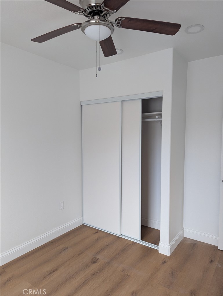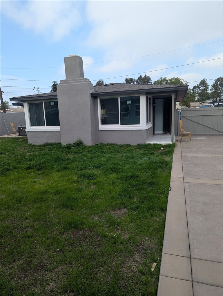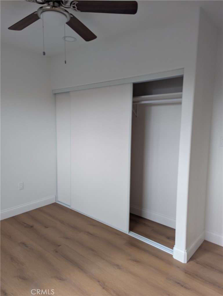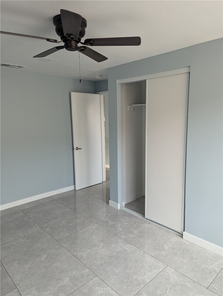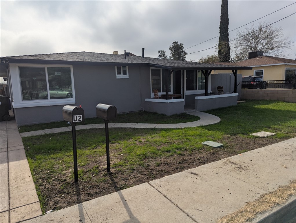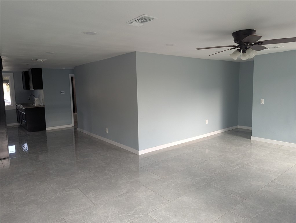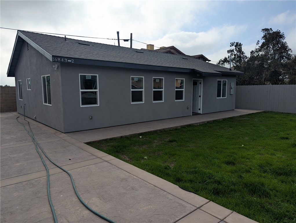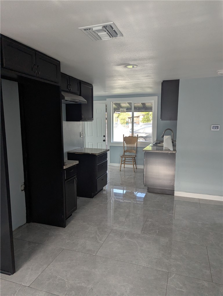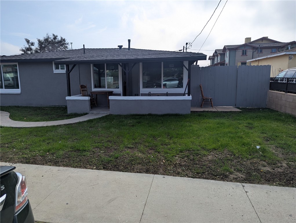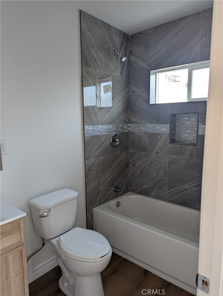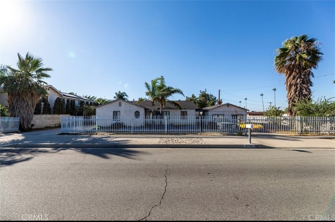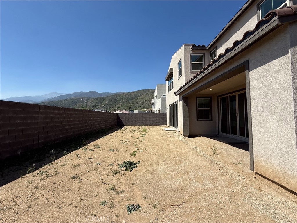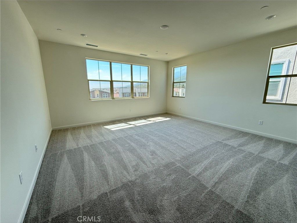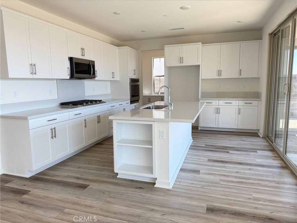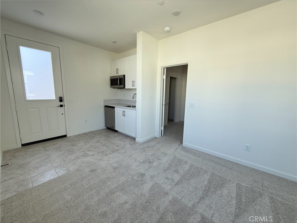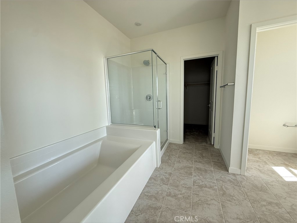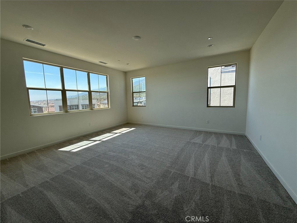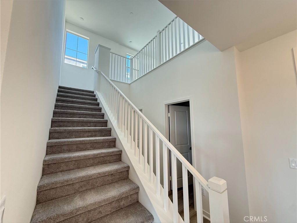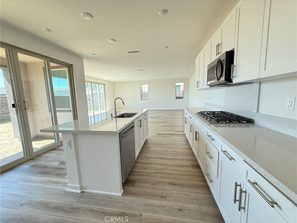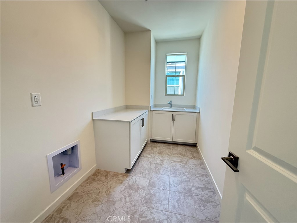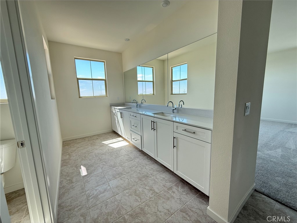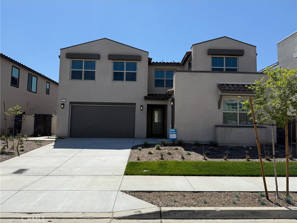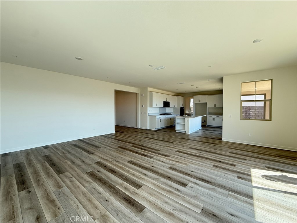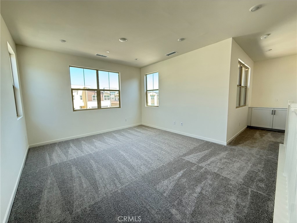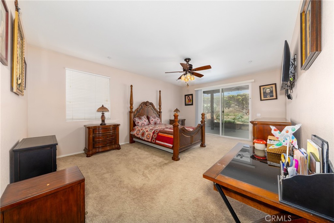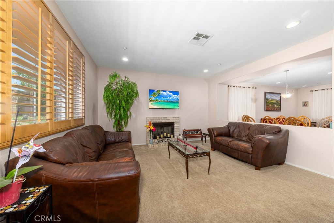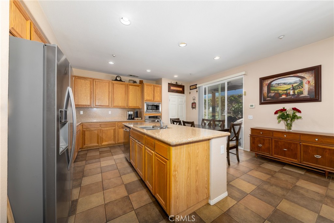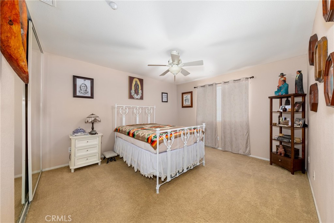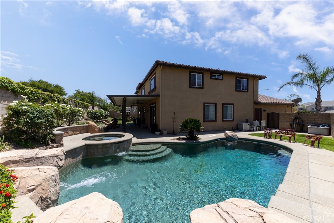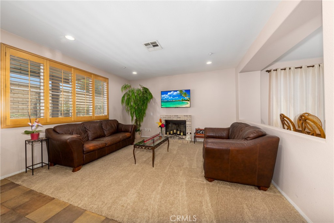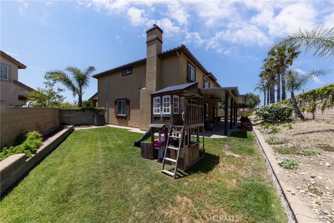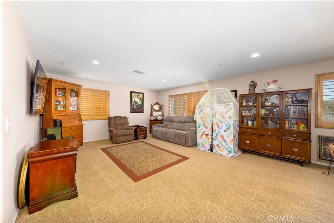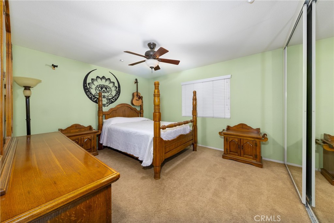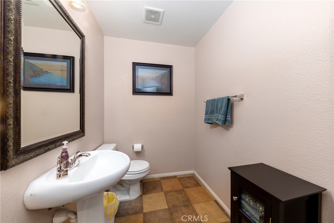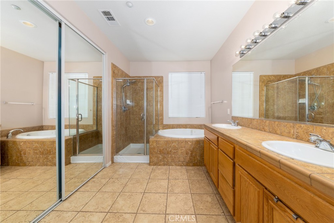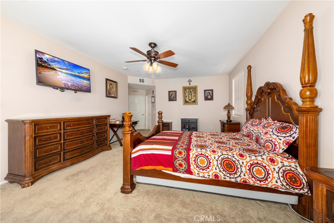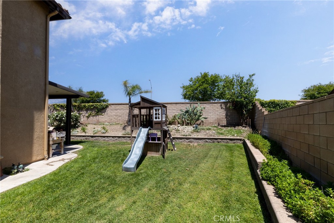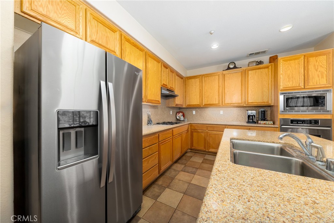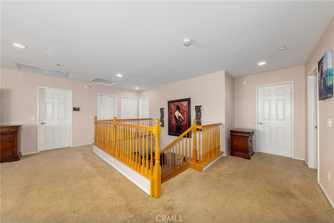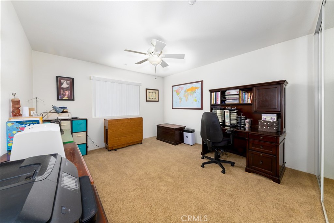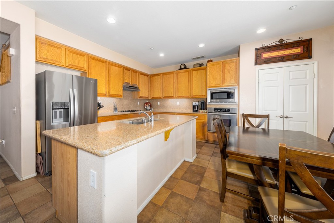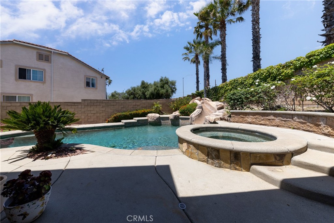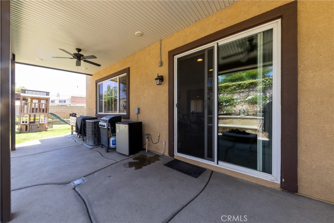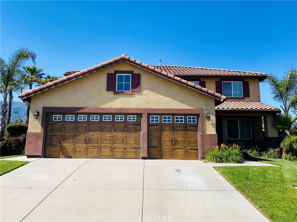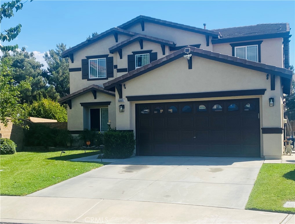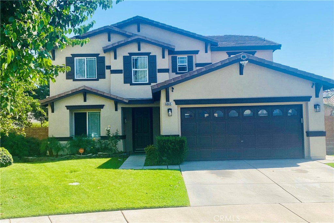Located in a vibrant community with low HOA dues and access to amenities including a swimming pool/spa, greenbelt, BBQ area, and playground. Nearby attractions include Sierra Lakes Golf Club, parks, shopping, and dining. The local elementary school has been recently remodeled, and a brand-new middle school is currently under construction, adding long-term value and convenience.
With its modern features, and desirable location, this move-in ready home is must-see. Schedule your tour today!
 Courtesy of Keller Williams Realty. Disclaimer: All data relating to real estate for sale on this page comes from the Broker Reciprocity (BR) of the California Regional Multiple Listing Service. Detailed information about real estate listings held by brokerage firms other than The Agency RE include the name of the listing broker. Neither the listing company nor The Agency RE shall be responsible for any typographical errors, misinformation, misprints and shall be held totally harmless. The Broker providing this data believes it to be correct, but advises interested parties to confirm any item before relying on it in a purchase decision. Copyright 2025. California Regional Multiple Listing Service. All rights reserved.
Courtesy of Keller Williams Realty. Disclaimer: All data relating to real estate for sale on this page comes from the Broker Reciprocity (BR) of the California Regional Multiple Listing Service. Detailed information about real estate listings held by brokerage firms other than The Agency RE include the name of the listing broker. Neither the listing company nor The Agency RE shall be responsible for any typographical errors, misinformation, misprints and shall be held totally harmless. The Broker providing this data believes it to be correct, but advises interested parties to confirm any item before relying on it in a purchase decision. Copyright 2025. California Regional Multiple Listing Service. All rights reserved. Property Details
See this Listing
Schools
Interior
Exterior
Financial
Map
Community
- Address5609 Garibaldi Way Fontana CA
- Area264 – Fontana
- CityFontana
- CountySan Bernardino
- Zip Code92336
Similar Listings Nearby
- 16843 Fontlee Lane
Fontana, CA$1,000,000
4.80 miles away
- 16539 Miller Avenue
Fontana, CA$999,000
2.68 miles away
- 4810 Swallowtail Lane
Fontana, CA$980,370
1.33 miles away
- 6122 Glen Abbey Place
Fontana, CA$970,000
0.77 miles away
- 6586 Starstone Place
Rancho Cucamonga, CA$960,000
3.70 miles away
- 6065 Camargo Place
Fontana, CA$960,000
0.93 miles away
- 4811 Swallowtail Lane
Fontana, CA$959,105
1.33 miles away
- 15448 Six M Ranch Lane
Fontana, CA$958,000
1.50 miles away
- 15635 Dobbs Peak Lane
Fontana, CA$955,000
0.79 miles away
- 15686 Iron Spring Lane
Fontana, CA$949,500
0.64 miles away




















































