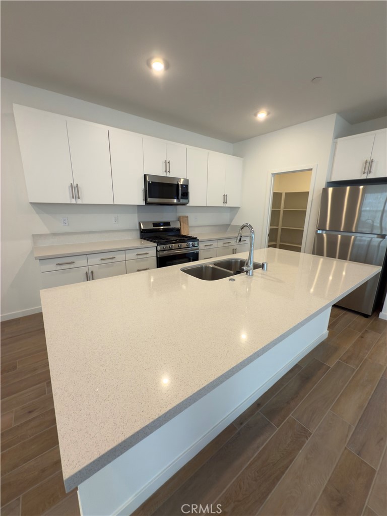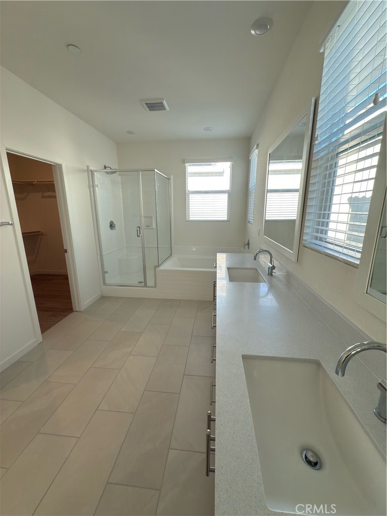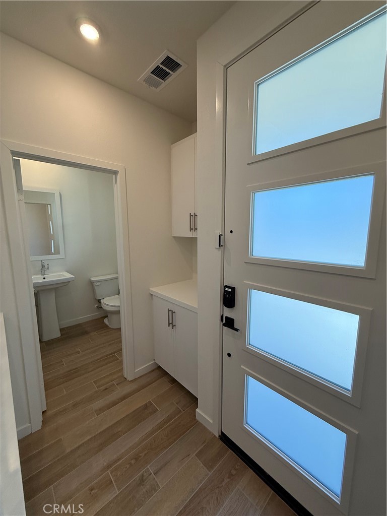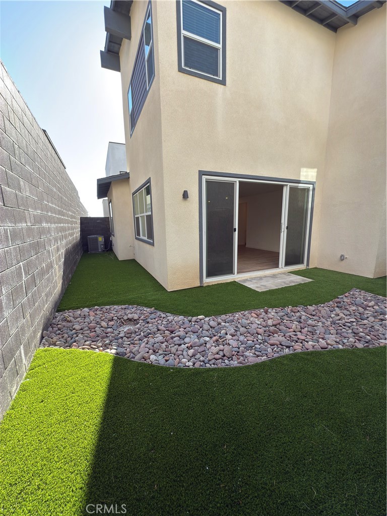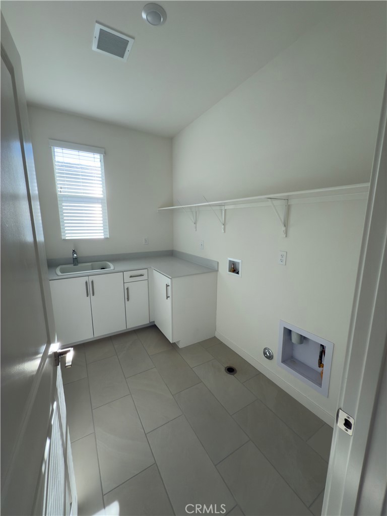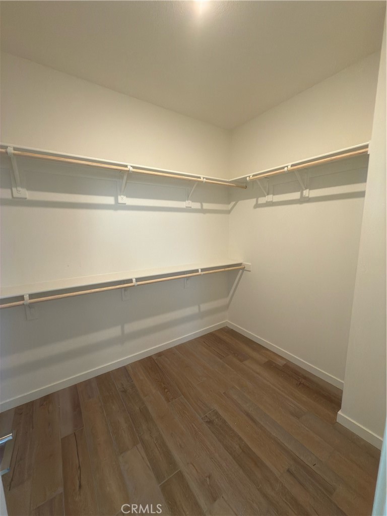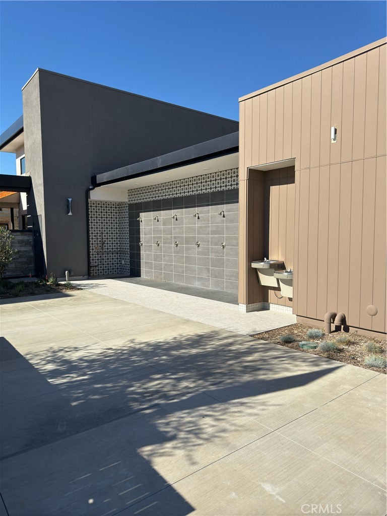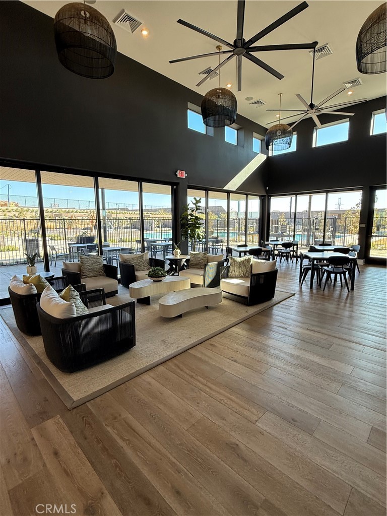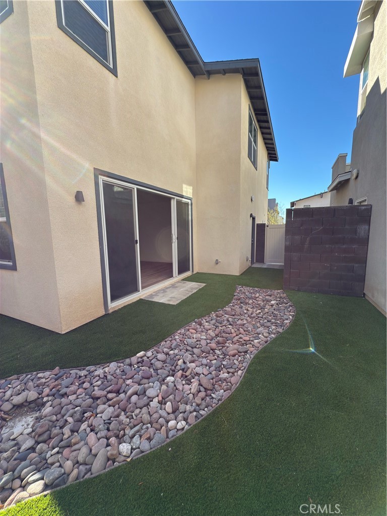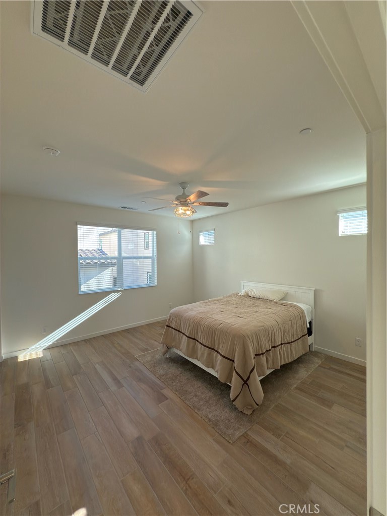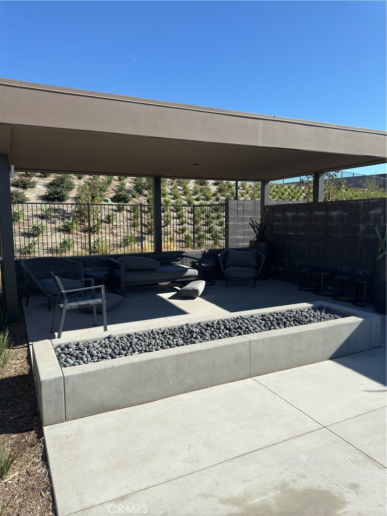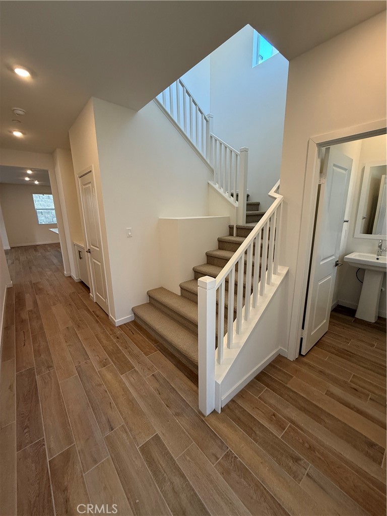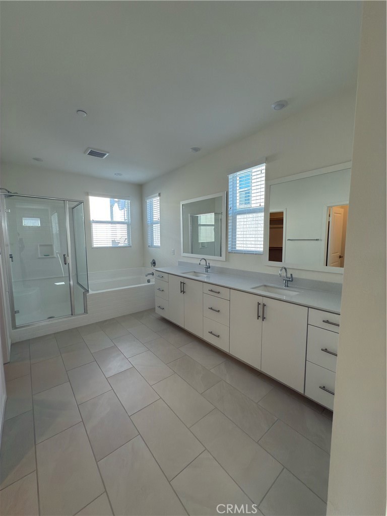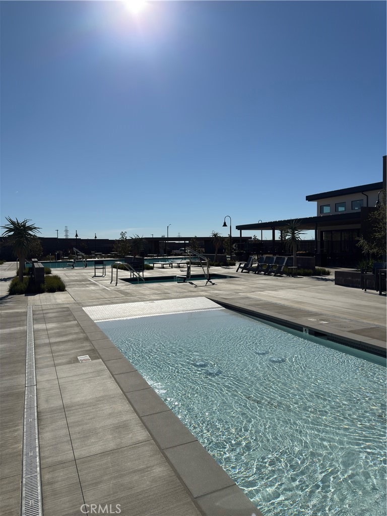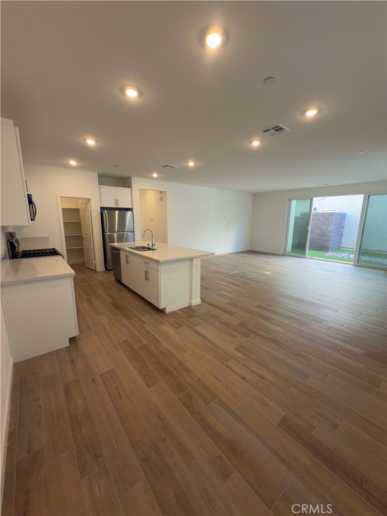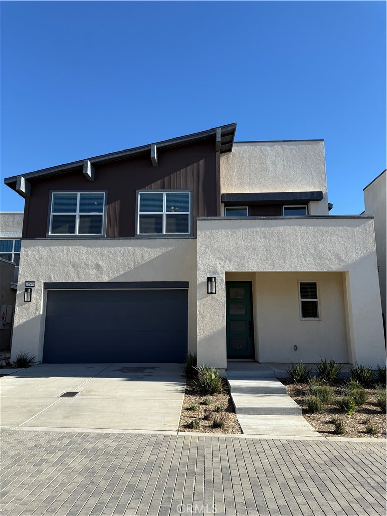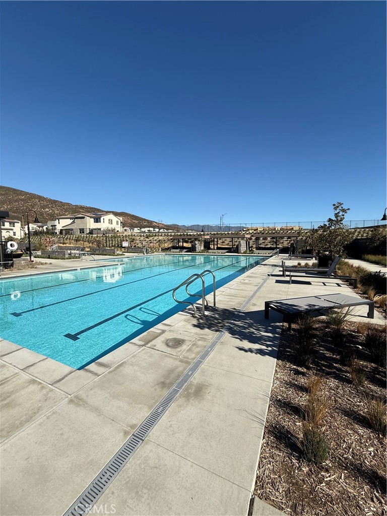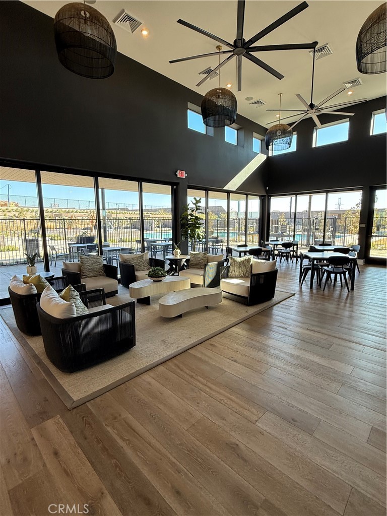All bedrooms are located upstairs, along with a conveniently located laundry room. The guest bathroom includes dual sinks, tub and shower combo ideal for family or guests. Retreat to the expansive master suite, complete with large windows, a walk in closet, and a luxurious ensuite bathroom featuring dual vanities, a soaking tub, and a walk in shower. Many smart home features along with solar included.
Enjoy being just steps away from top tier community amenities and close to shopping, parks, schools, and easy freeway access. Whether you''re looking for a first home or the perfect upgrade, this condo offers the blend of style and location.
Don’t miss out schedule your tour today!
 Courtesy of EXP REALTY OF SOUTHERN CA. INC. Disclaimer: All data relating to real estate for sale on this page comes from the Broker Reciprocity (BR) of the California Regional Multiple Listing Service. Detailed information about real estate listings held by brokerage firms other than The Agency RE include the name of the listing broker. Neither the listing company nor The Agency RE shall be responsible for any typographical errors, misinformation, misprints and shall be held totally harmless. The Broker providing this data believes it to be correct, but advises interested parties to confirm any item before relying on it in a purchase decision. Copyright 2025. California Regional Multiple Listing Service. All rights reserved.
Courtesy of EXP REALTY OF SOUTHERN CA. INC. Disclaimer: All data relating to real estate for sale on this page comes from the Broker Reciprocity (BR) of the California Regional Multiple Listing Service. Detailed information about real estate listings held by brokerage firms other than The Agency RE include the name of the listing broker. Neither the listing company nor The Agency RE shall be responsible for any typographical errors, misinformation, misprints and shall be held totally harmless. The Broker providing this data believes it to be correct, but advises interested parties to confirm any item before relying on it in a purchase decision. Copyright 2025. California Regional Multiple Listing Service. All rights reserved. Property Details
See this Listing
Schools
Interior
Exterior
Financial
Map
Community
- Address16681 Wyndham Lane 8 Fontana CA
- Area264 – Fontana
- CityFontana
- CountySan Bernardino
- Zip Code92336
Similar Listings Nearby
- 15844 Caterpillar Dr
Fontana, CA$737,500
1.68 miles away
- 5161 Currant Way
Fontana, CA$733,830
0.73 miles away
- 5169 Currant Way
Fontana, CA$728,830
0.73 miles away
- 5150 Currant Way
Fontana, CA$727,836
0.73 miles away
- 5162 Currant Way
Fontana, CA$727,830
0.73 miles away
- 5142 Currant Way
Fontana, CA$727,561
0.73 miles away
- 5149 Currant Way
Fontana, CA$720,505
0.73 miles away
- 5139 Currant Way
Fontana, CA$719,871
0.73 miles away
- 13863 Prickly Pear Lane
Fontana, CA$718,000
3.93 miles away
- 5143 Currant Way
Fontana, CA$717,505
0.73 miles away








































