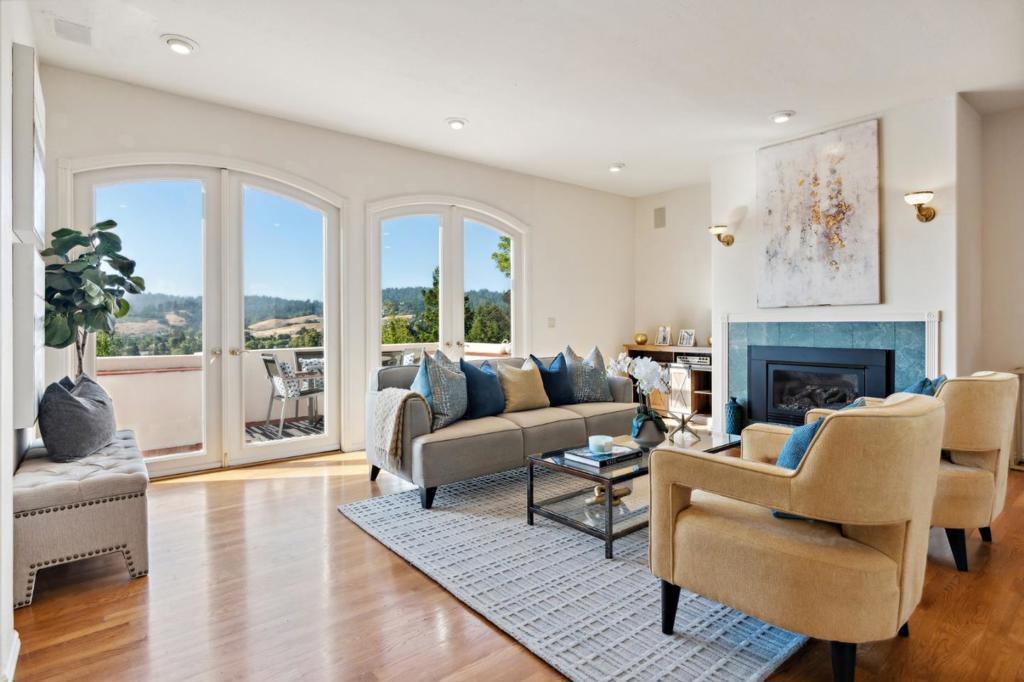 Courtesy of Intero Real Estate Services. Disclaimer: All data relating to real estate for sale on this page comes from the Broker Reciprocity (BR) of the California Regional Multiple Listing Service. Detailed information about real estate listings held by brokerage firms other than The Agency RE include the name of the listing broker. Neither the listing company nor The Agency RE shall be responsible for any typographical errors, misinformation, misprints and shall be held totally harmless. The Broker providing this data believes it to be correct, but advises interested parties to confirm any item before relying on it in a purchase decision. Copyright 2025. California Regional Multiple Listing Service. All rights reserved.
Courtesy of Intero Real Estate Services. Disclaimer: All data relating to real estate for sale on this page comes from the Broker Reciprocity (BR) of the California Regional Multiple Listing Service. Detailed information about real estate listings held by brokerage firms other than The Agency RE include the name of the listing broker. Neither the listing company nor The Agency RE shall be responsible for any typographical errors, misinformation, misprints and shall be held totally harmless. The Broker providing this data believes it to be correct, but advises interested parties to confirm any item before relying on it in a purchase decision. Copyright 2025. California Regional Multiple Listing Service. All rights reserved. Property Details
See this Listing
Schools
Interior
Exterior
Financial
Map
Community
- Address24 Terrace Way Felton CA
- Area699 – Not Defined
- CityFelton
- CountySanta Cruz
- Zip Code95018
Similar Listings Nearby
- 7200 Highway 17
Scotts Valley, CA$1,799,000
4.45 miles away
- 2889 Branciforte Drive
Santa Cruz, CA$1,769,000
4.40 miles away
- 108 Misty Court
Santa Cruz, CA$1,750,000
3.87 miles away
- 205 Blueberry Dr
Scotts Valley, CA$1,750,000
1.73 miles away
- 360 Meder Street
Santa Cruz, CA$1,750,000
4.99 miles away
- 1421 Weston Road
Scotts Valley, CA$1,699,000
3.96 miles away
- 240 Baja Sol Drive
Scotts Valley, CA$1,699,000
1.52 miles away
- 112 Sunset Terrace
Scotts Valley, CA$1,698,000
3.64 miles away
- 520 Sand Hill Road
Scotts Valley, CA$1,695,000
4.25 miles away
- 307 Sidesaddle Circle
Scotts Valley, CA$1,689,000
2.63 miles away


































































































































































































































































































































































































































































































































































