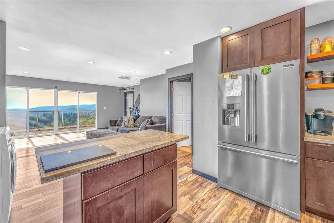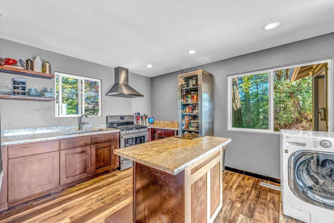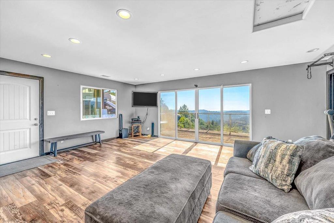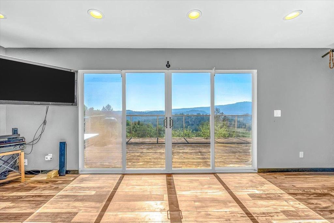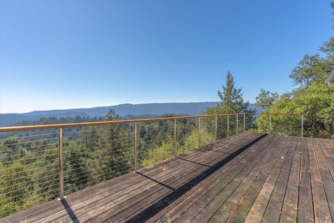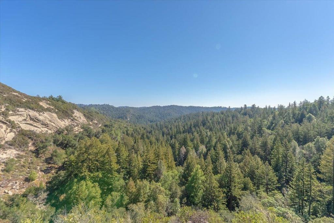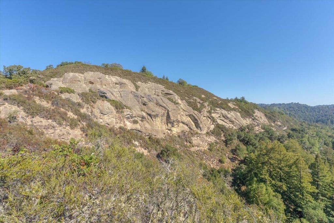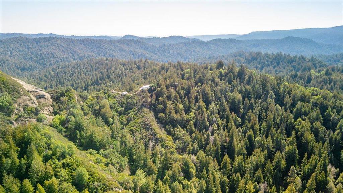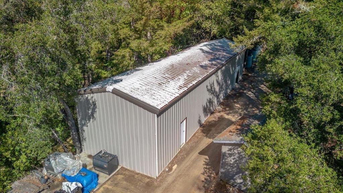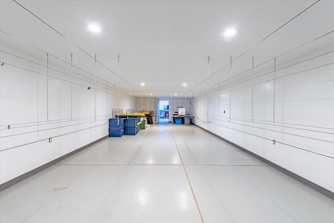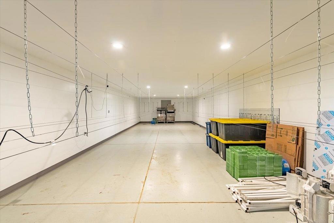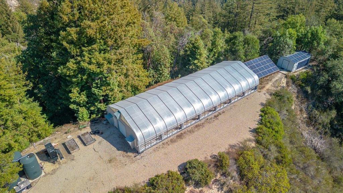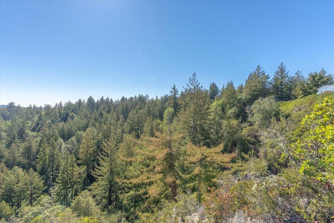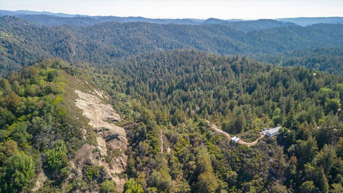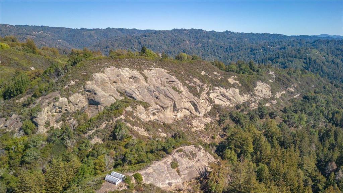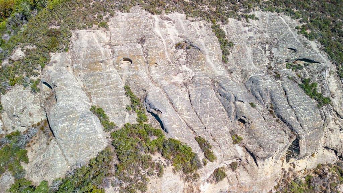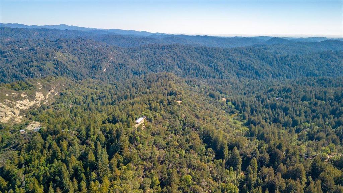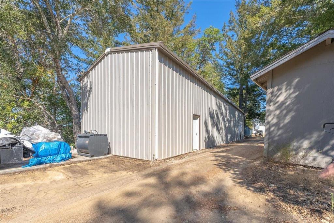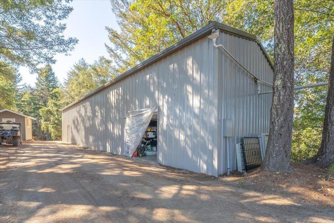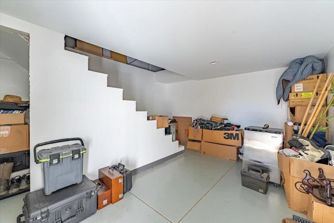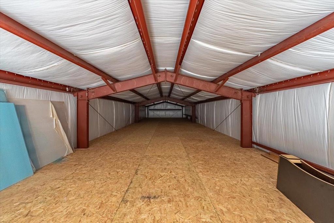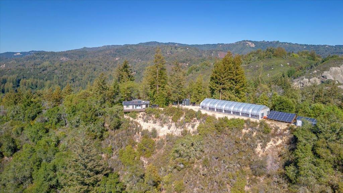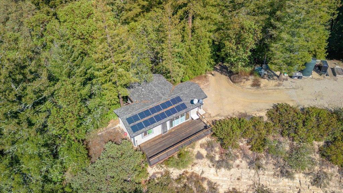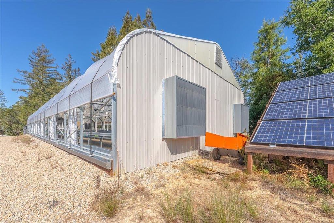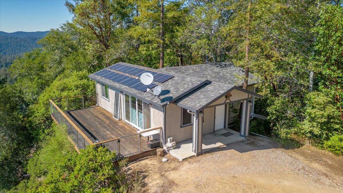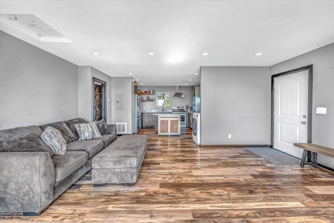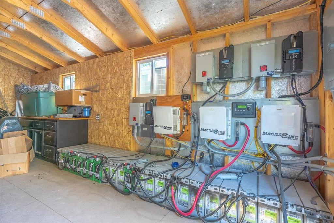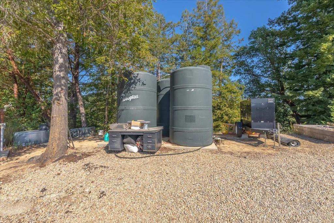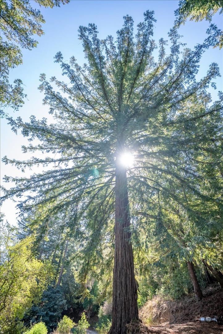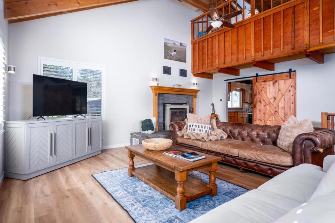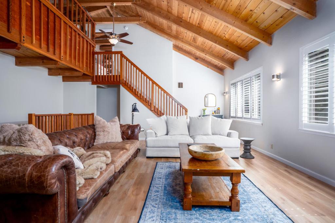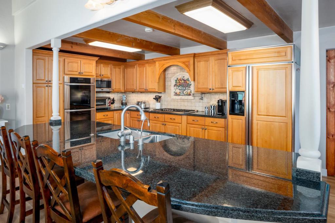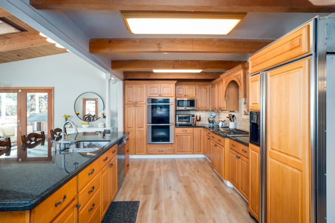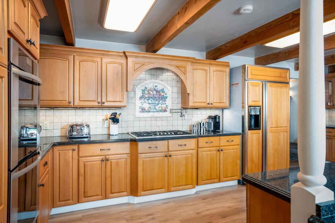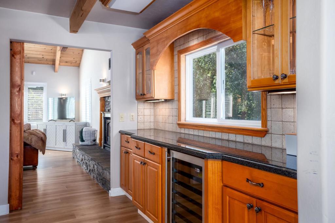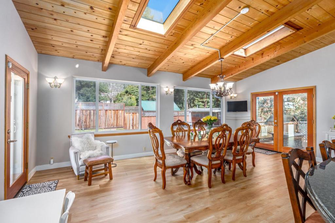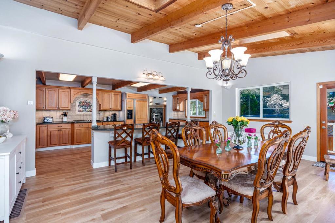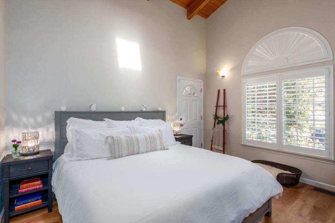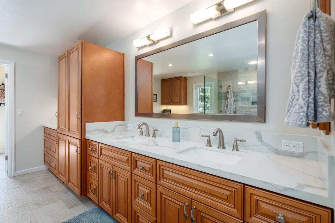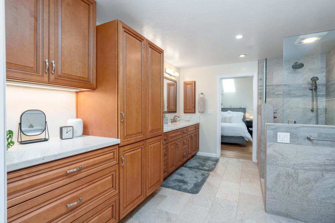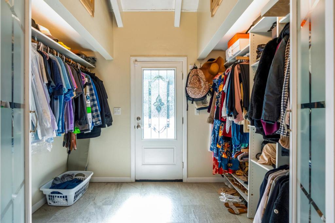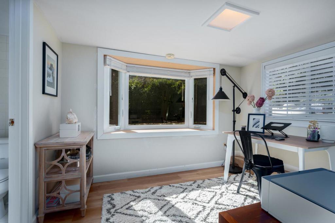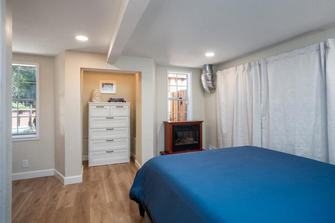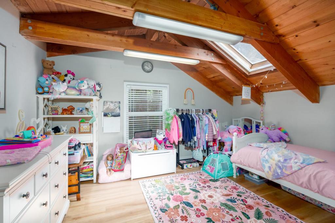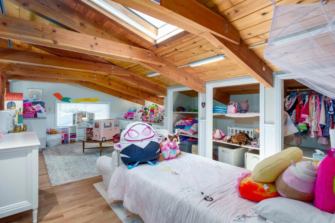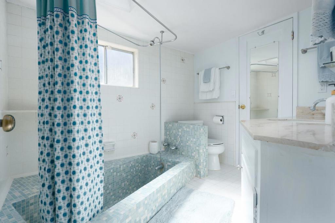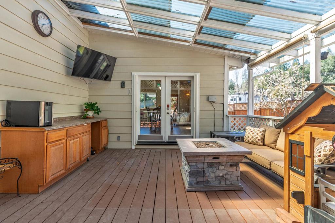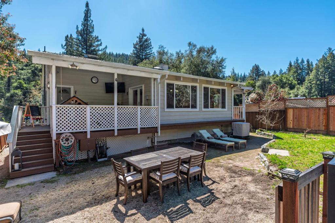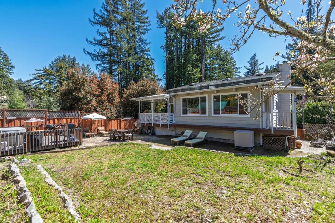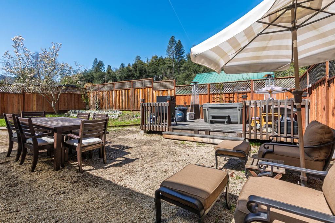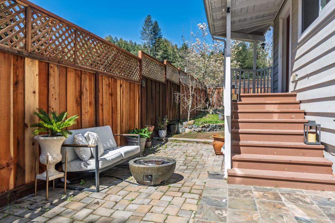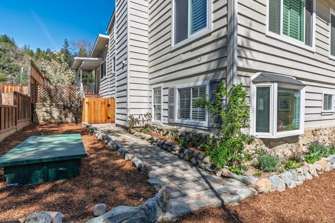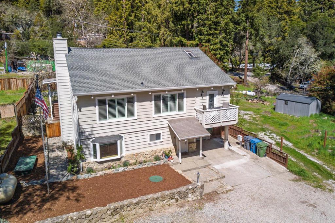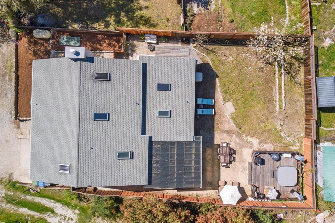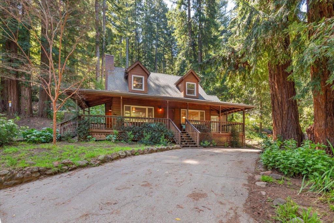 Courtesy of Karon Properties. Disclaimer: All data relating to real estate for sale on this page comes from the Broker Reciprocity (BR) of the California Regional Multiple Listing Service. Detailed information about real estate listings held by brokerage firms other than The Agency RE include the name of the listing broker. Neither the listing company nor The Agency RE shall be responsible for any typographical errors, misinformation, misprints and shall be held totally harmless. The Broker providing this data believes it to be correct, but advises interested parties to confirm any item before relying on it in a purchase decision. Copyright 2025. California Regional Multiple Listing Service. All rights reserved.
Courtesy of Karon Properties. Disclaimer: All data relating to real estate for sale on this page comes from the Broker Reciprocity (BR) of the California Regional Multiple Listing Service. Detailed information about real estate listings held by brokerage firms other than The Agency RE include the name of the listing broker. Neither the listing company nor The Agency RE shall be responsible for any typographical errors, misinformation, misprints and shall be held totally harmless. The Broker providing this data believes it to be correct, but advises interested parties to confirm any item before relying on it in a purchase decision. Copyright 2025. California Regional Multiple Listing Service. All rights reserved. Property Details
See this Listing
Schools
Interior
Exterior
Financial
Map
Community
- Address11949 Lakeshore Drive Felton CA
- Area699 – Not Defined
- CityFelton
- CountySanta Cruz
- Zip Code95018
Similar Listings Nearby
- 0 Whalebone Gulch
Boulder Creek, CA$1,000,000
4.16 miles away
- 355 Santa Cruz Street
Boulder Creek, CA$999,000
3.00 miles away
- 11691 Alta Via Drive
Brookdale, CA$999,000
3.77 miles away
- 450 Hawk Ridge Road
Boulder Creek, CA$999,000
4.41 miles away
- 21525 Madrone Drive
Los Gatos, CA$999,000
4.90 miles away
- 7 Plaza
Mount Hermon, CA$980,000
4.09 miles away
- 463 Middlefield Road
Boulder Creek, CA$949,950
3.89 miles away
- 330 Huckleberry Lane
Boulder Creek, CA$899,000
4.59 miles away
- 1365 Hartman Avenue
Ben Lomond, CA$899,000
3.24 miles away
- 24124 Schulties Road
Los Gatos, CA$899,000
4.66 miles away





























































