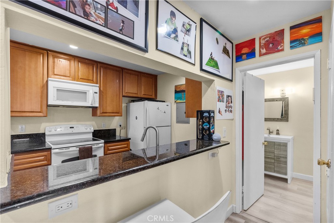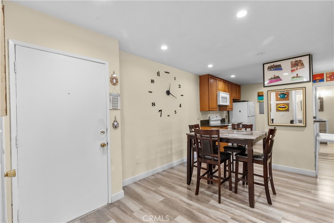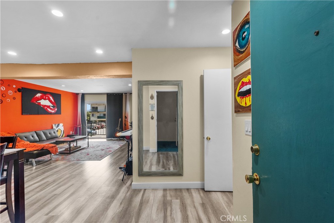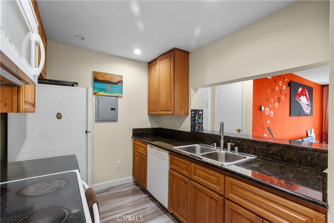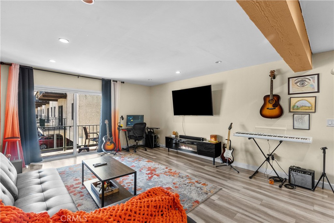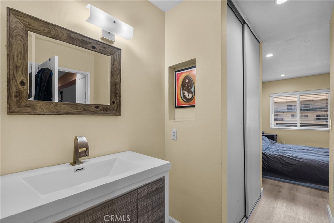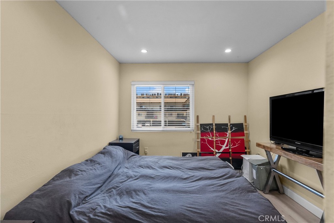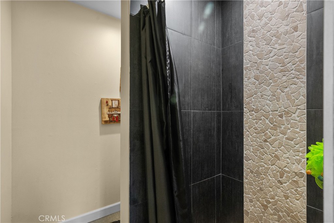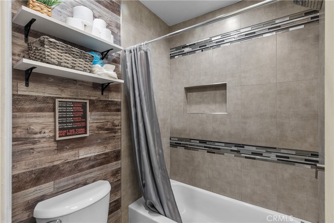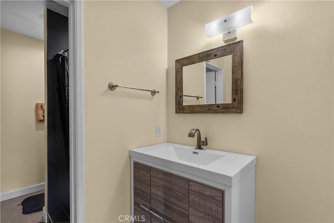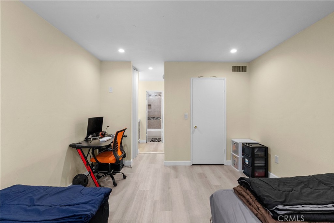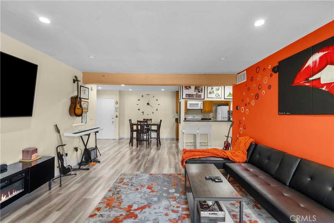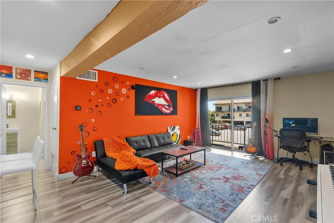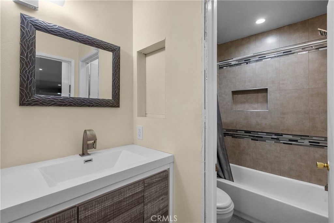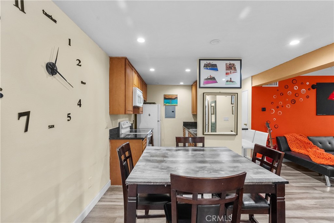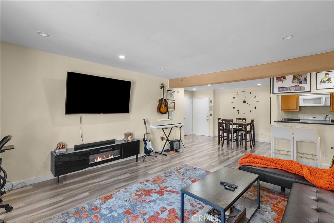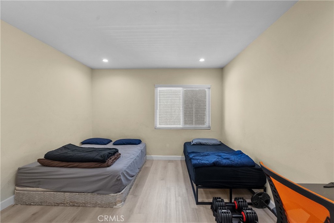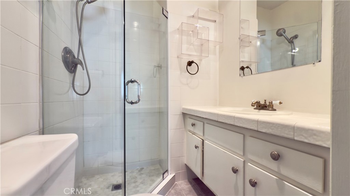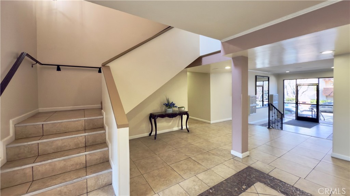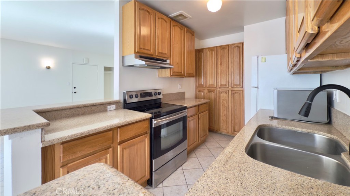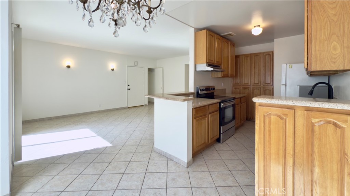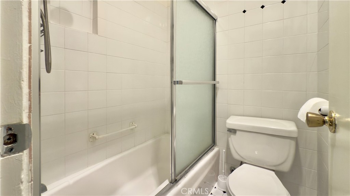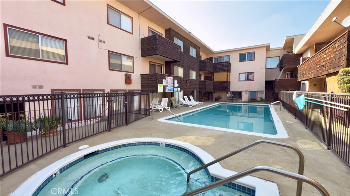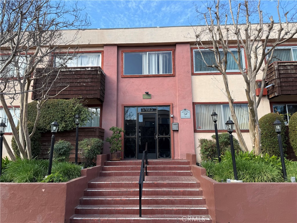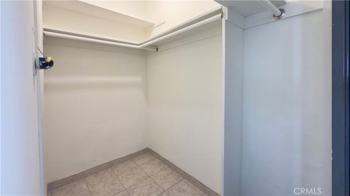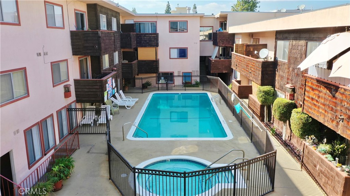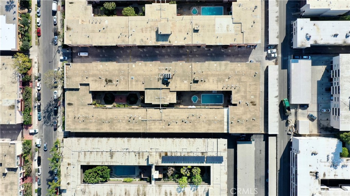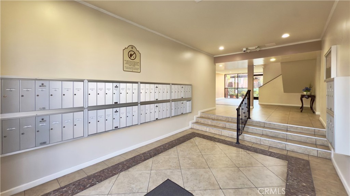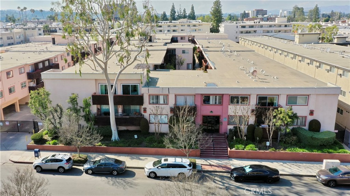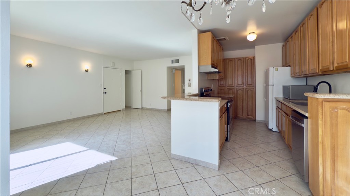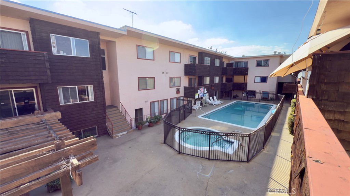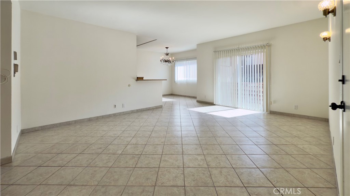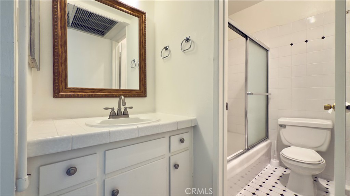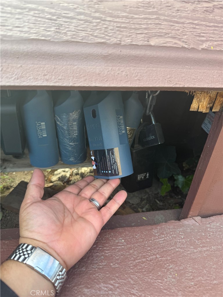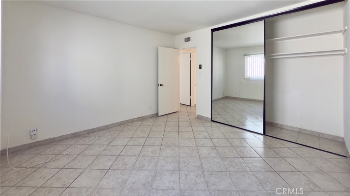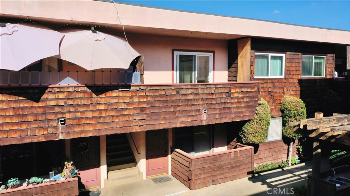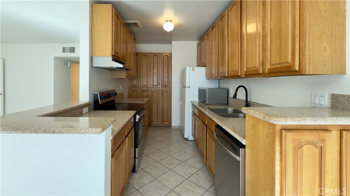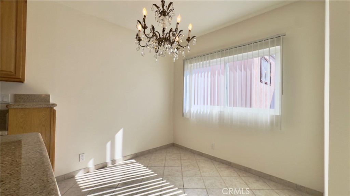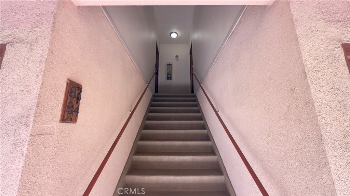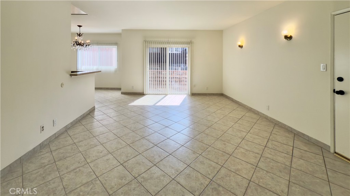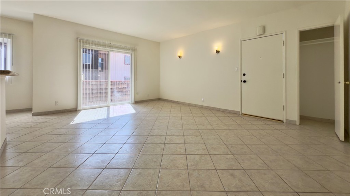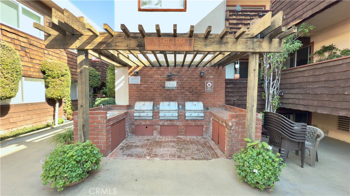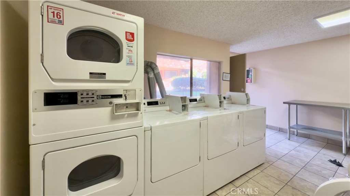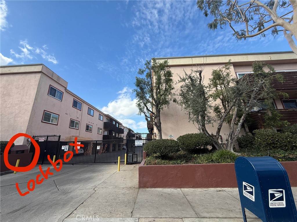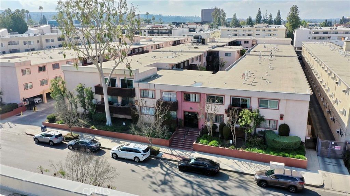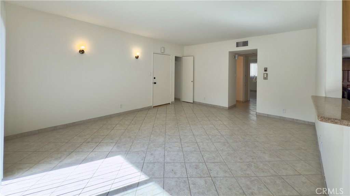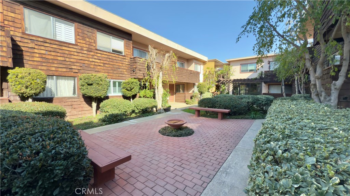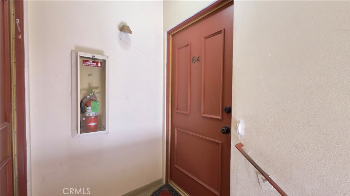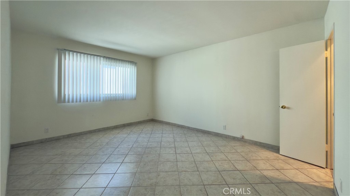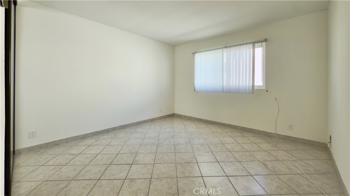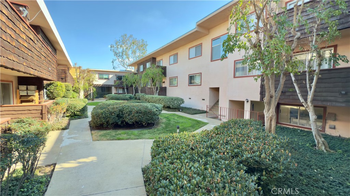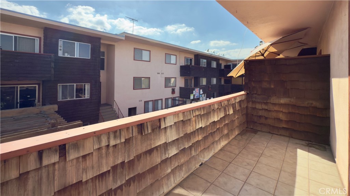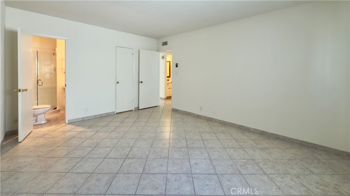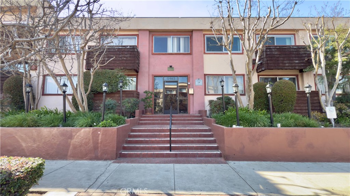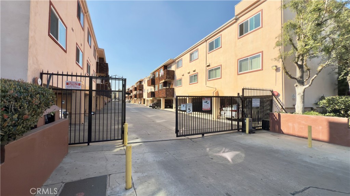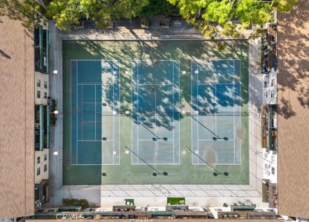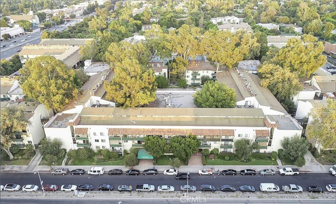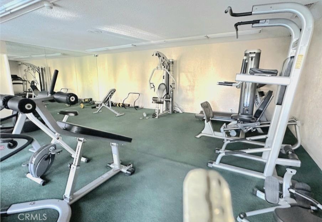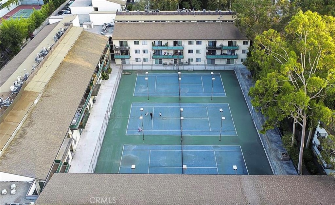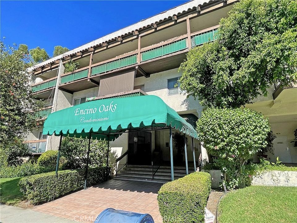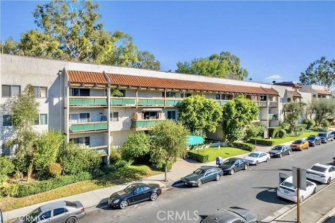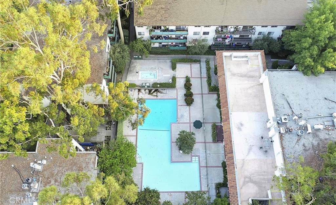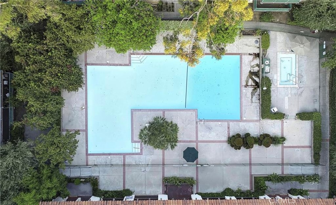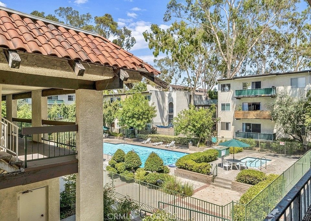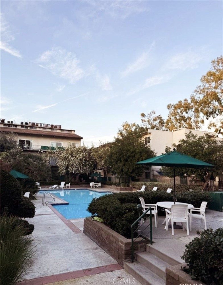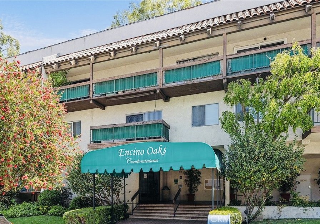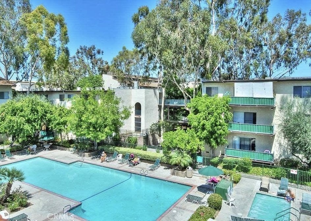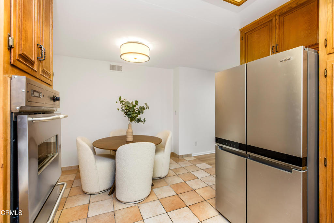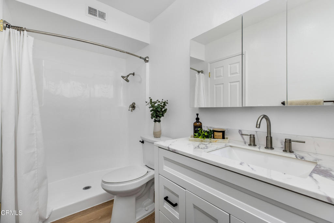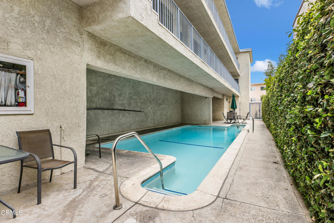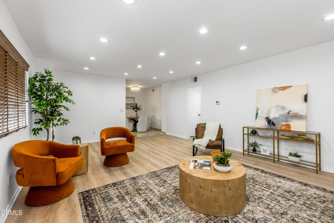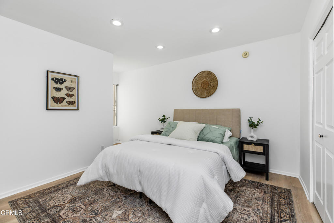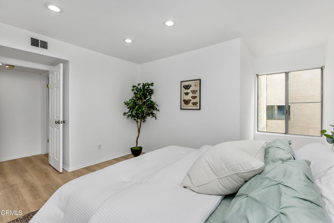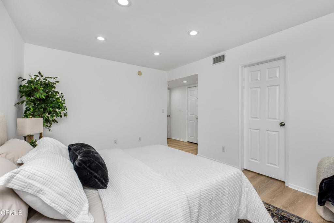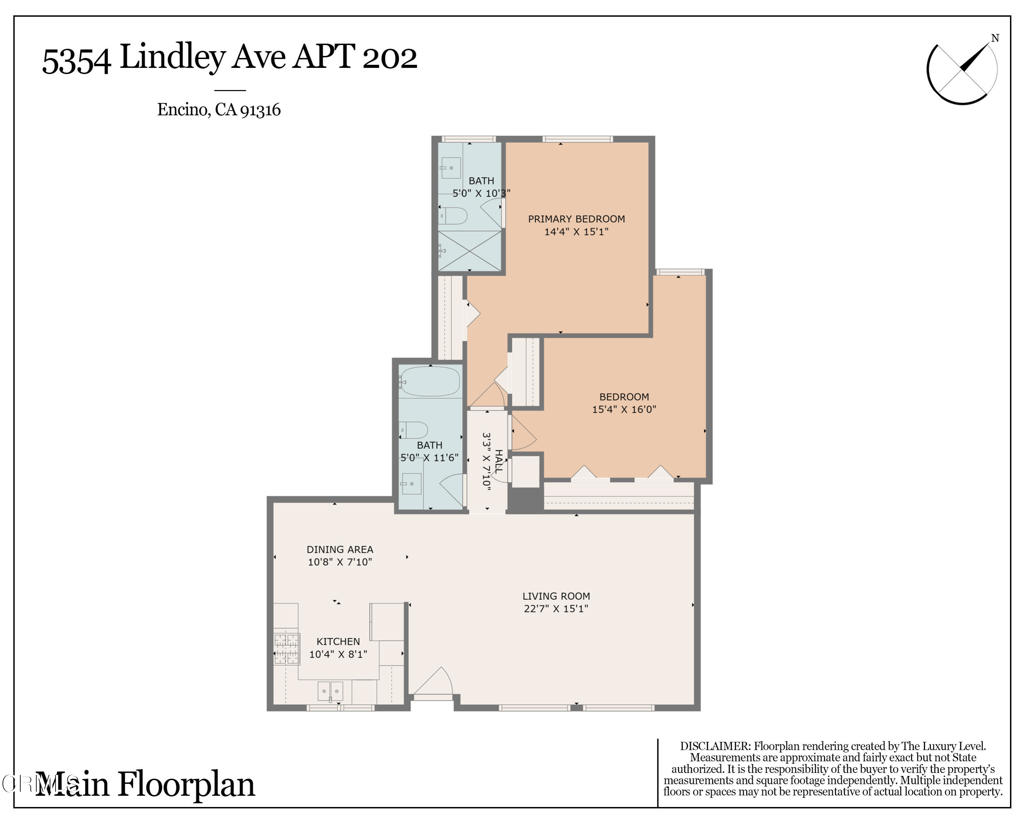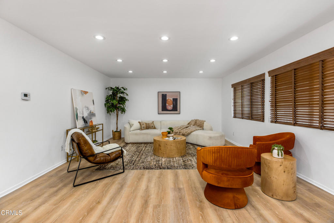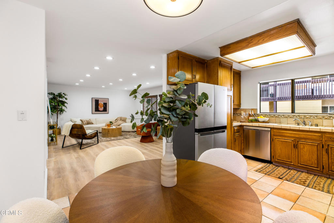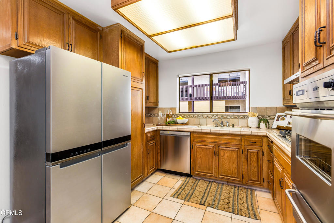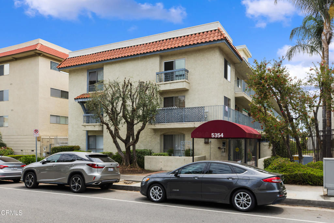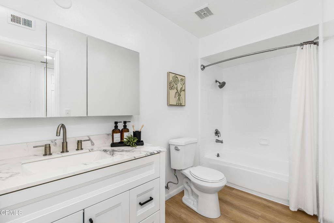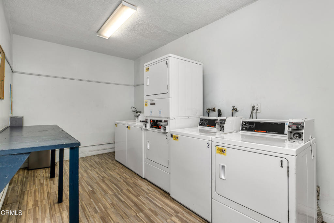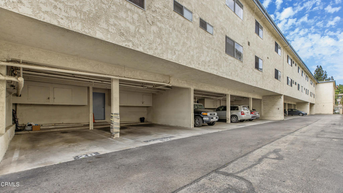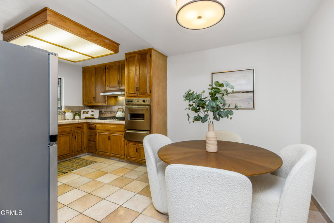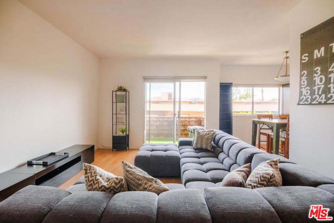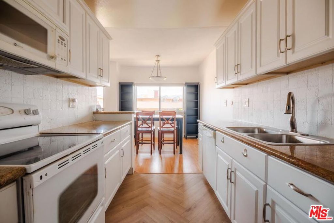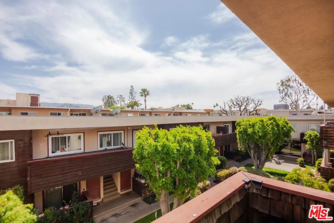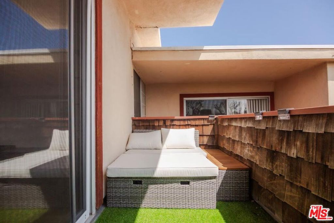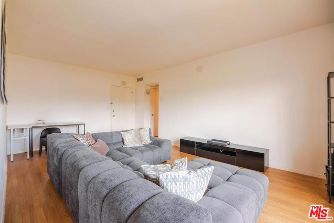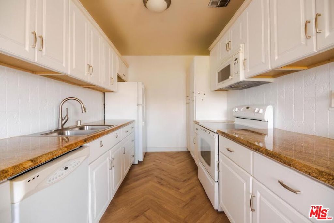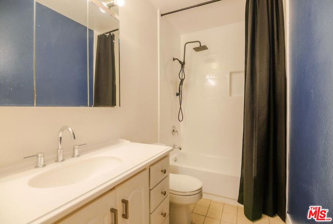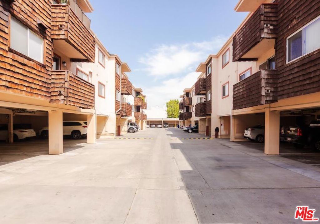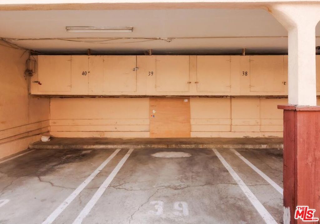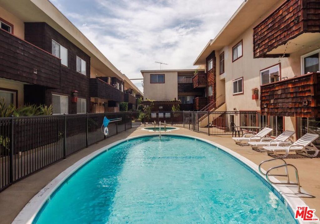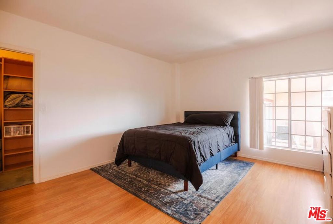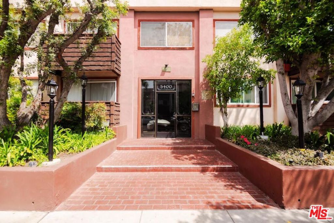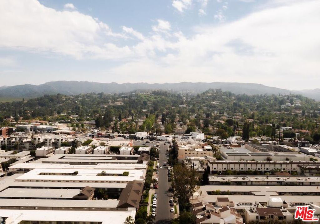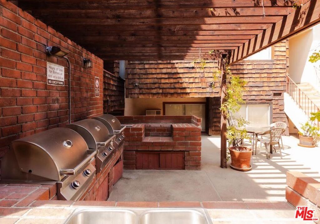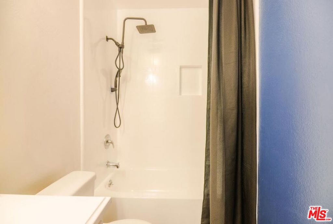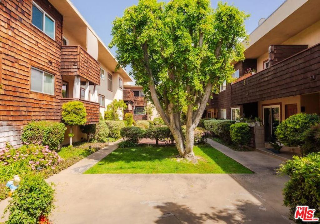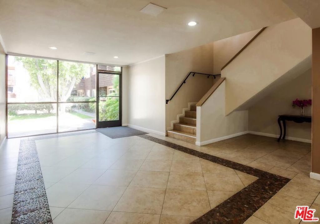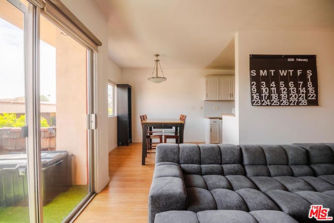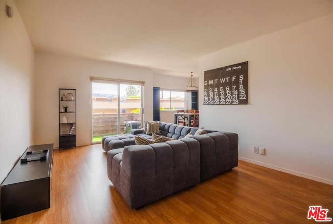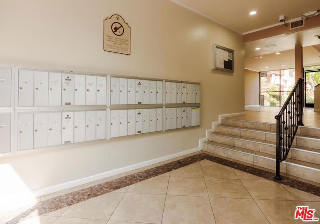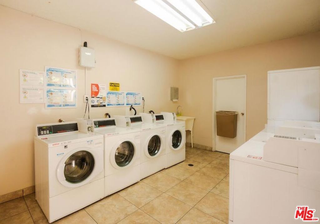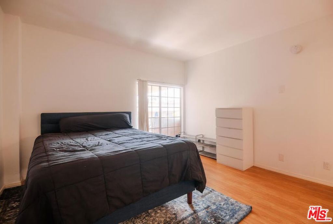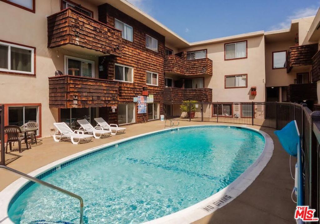The interior has been recently updated with brand-new laminate and vinyl flooring throughout, along with fully remodeled bathrooms showcasing sleek, contemporary finishes. The plumbing has been upgraded for improved efficiency and reliability. Smart home integration allows for convenient remote control of lighting and HVAC systems, enhancing everyday comfort while promoting energy savings.
This well-maintained community offers a wide range of resort-style amenities, including controlled access and security, a swimming pool, spa, sauna, fitness center, tennis courts, a clubhouse, recreation room, billiard and card rooms, a playground, and a sport court. Residents also enjoy access to an outdoor BBQ and cooking area. The HOA dues include hot and cold water, trash, sewer, earthquake insurance, and on-site management. The building is pet-friendly as well.
Located just south of the 101 freeway in the heart of Encino, this condo is within walking distance to Ventura Blvd, offering easy access to shopping, restaurants, and entertainment. Don’t miss this fantastic opportunity to own a move-in-ready, smart-enabled home in one of the most desirable areas of the San Fernando Valley.
 Courtesy of Real Brokerage Technologies Inc. Disclaimer: All data relating to real estate for sale on this page comes from the Broker Reciprocity (BR) of the California Regional Multiple Listing Service. Detailed information about real estate listings held by brokerage firms other than The Agency RE include the name of the listing broker. Neither the listing company nor The Agency RE shall be responsible for any typographical errors, misinformation, misprints and shall be held totally harmless. The Broker providing this data believes it to be correct, but advises interested parties to confirm any item before relying on it in a purchase decision. Copyright 2025. California Regional Multiple Listing Service. All rights reserved.
Courtesy of Real Brokerage Technologies Inc. Disclaimer: All data relating to real estate for sale on this page comes from the Broker Reciprocity (BR) of the California Regional Multiple Listing Service. Detailed information about real estate listings held by brokerage firms other than The Agency RE include the name of the listing broker. Neither the listing company nor The Agency RE shall be responsible for any typographical errors, misinformation, misprints and shall be held totally harmless. The Broker providing this data believes it to be correct, but advises interested parties to confirm any item before relying on it in a purchase decision. Copyright 2025. California Regional Multiple Listing Service. All rights reserved. Property Details
See this Listing
Schools
Interior
Exterior
Financial
Map
Community
- Address5460 White Oak Avenue C204 Encino CA
- AreaENC – Encino
- CityEncino
- CountyLos Angeles
- Zip Code91316
Similar Listings Nearby
- 15344 Weddington Street 203
Sherman Oaks, CA$399,999
2.84 miles away
- 5403 Newcastle Avenue 64
Encino, CA$399,950
0.45 miles away
- 5403 Newcastle Avenue 69
Encino, CA$399,900
0.45 miles away
- 5460 White Oak Avenue A303
Encino, CA$399,000
0.00 miles away
- 5354 Lindley Avenue 202
Encino, CA$399,000
0.54 miles away
- 5414 Newcastle Avenue 49
Encino, CA$392,950
0.36 miles away
- 5400 Newcastle Avenue 46
Encino, CA$385,000
0.37 miles away
- 5500 Lindley Avenue 209
Encino, CA$379,000
0.53 miles away
- 5328 Newcastle Avenue 22
Encino, CA$369,000
0.38 miles away
- 5320 Zelzah Avenue 106
Encino, CA$369,000
0.28 miles away


