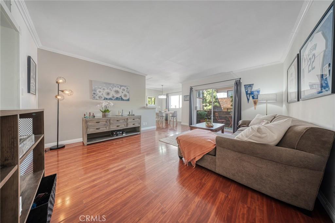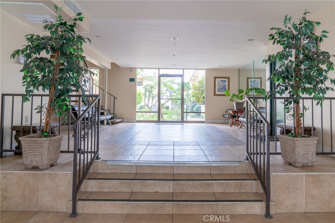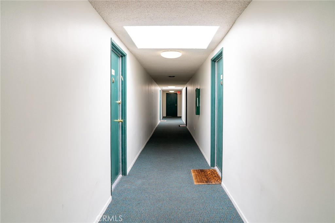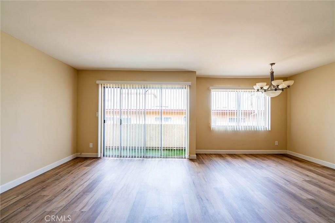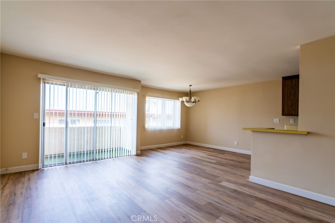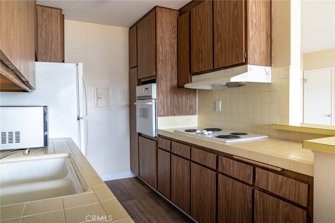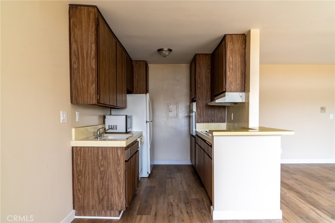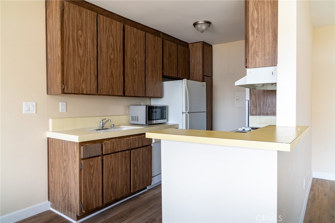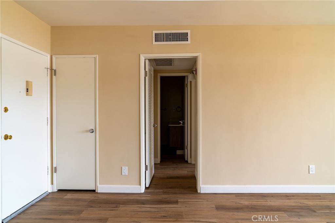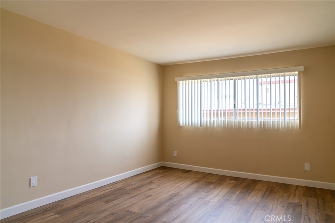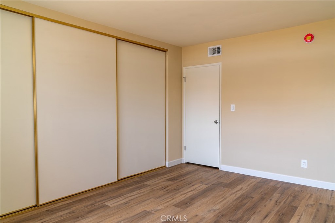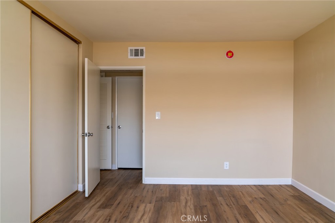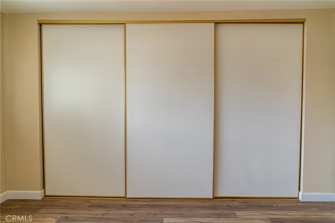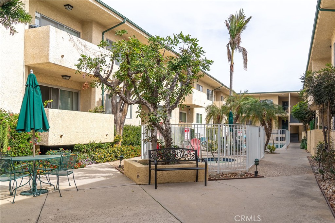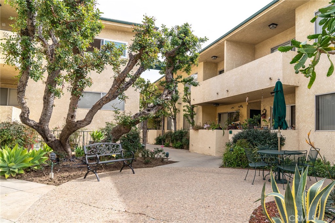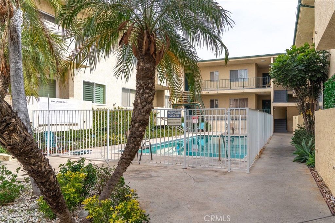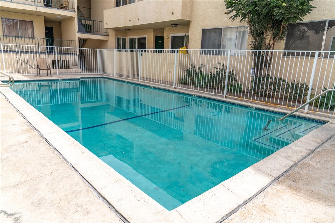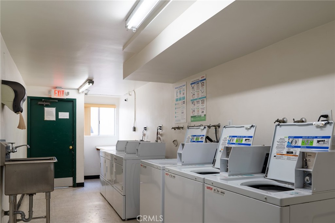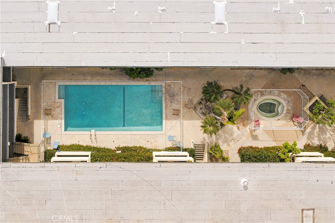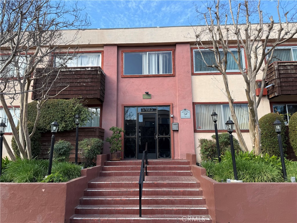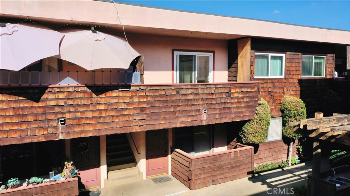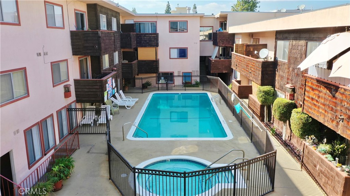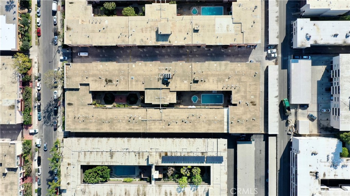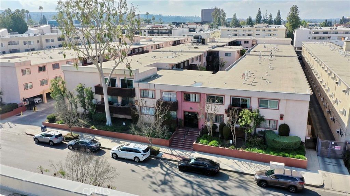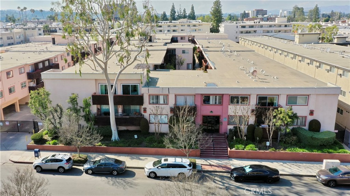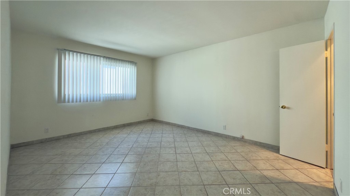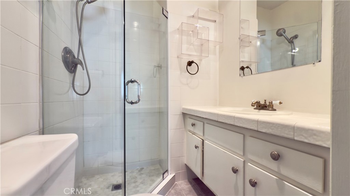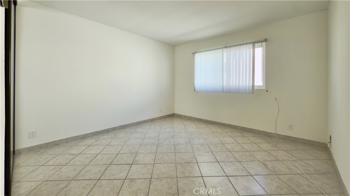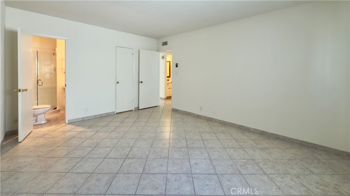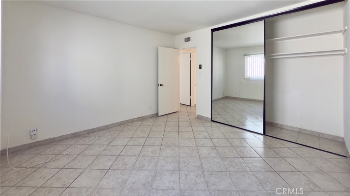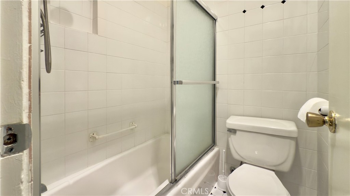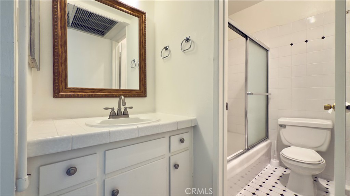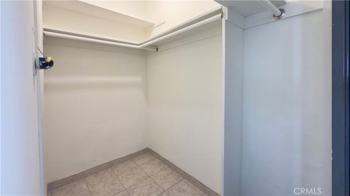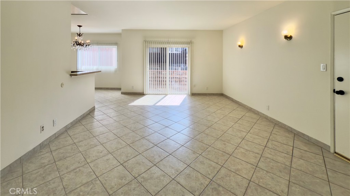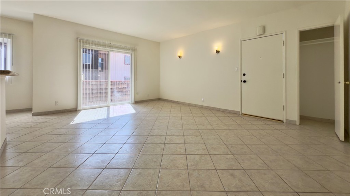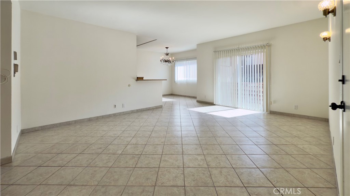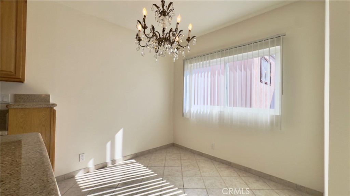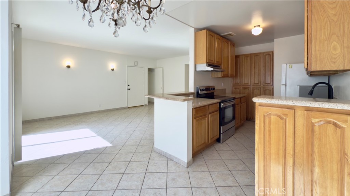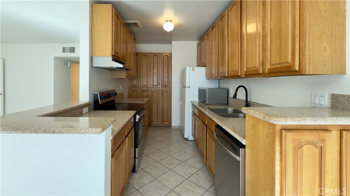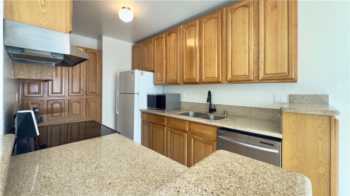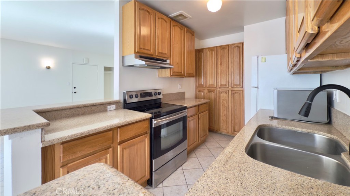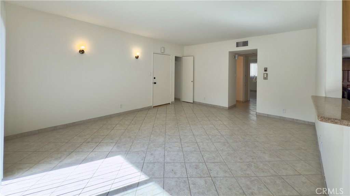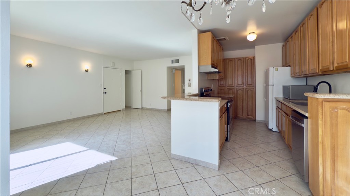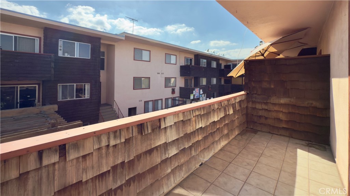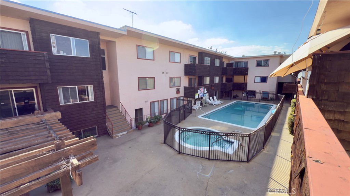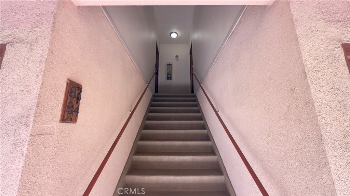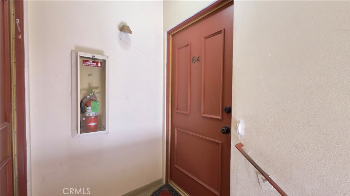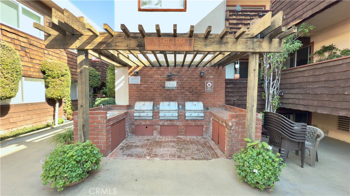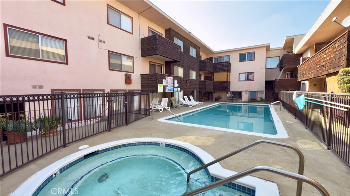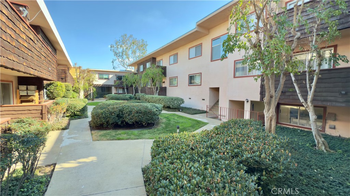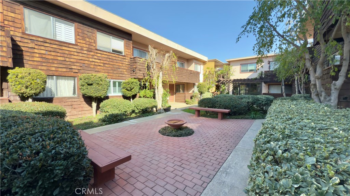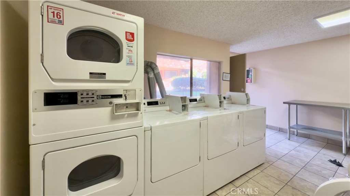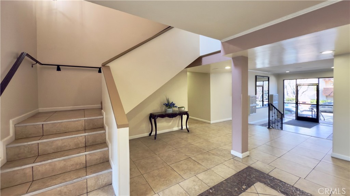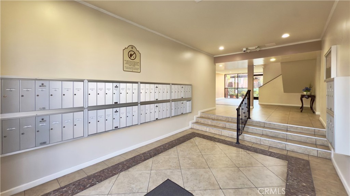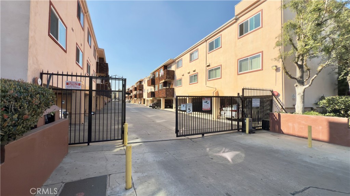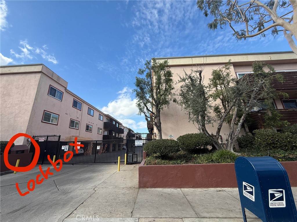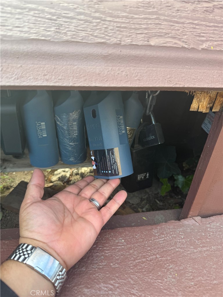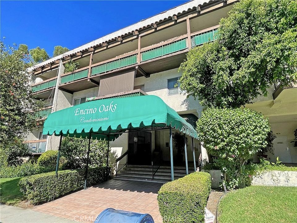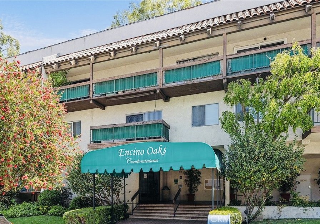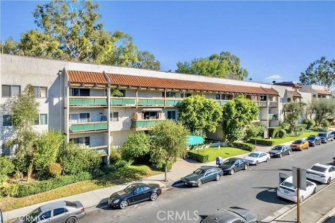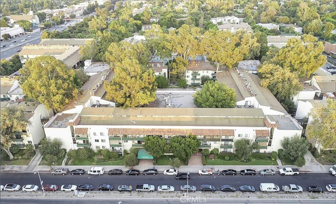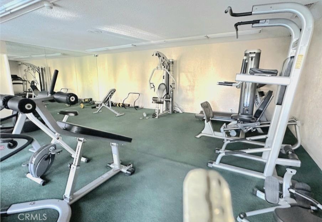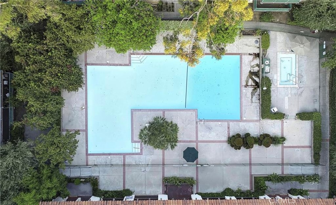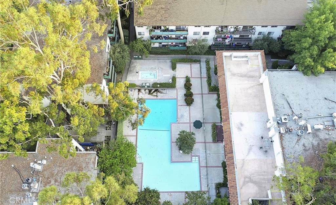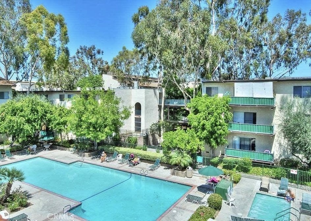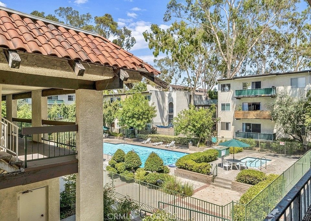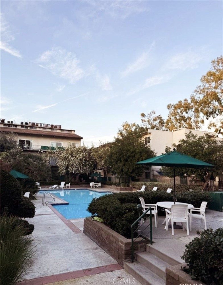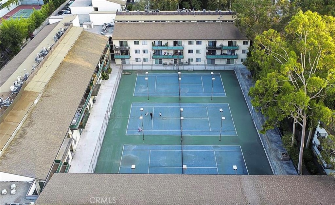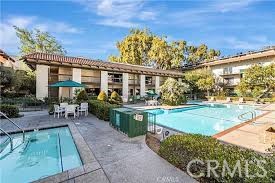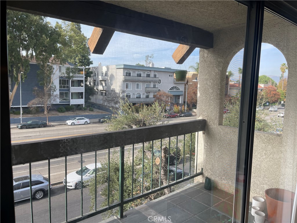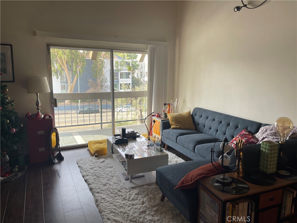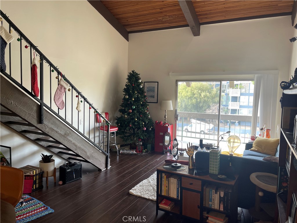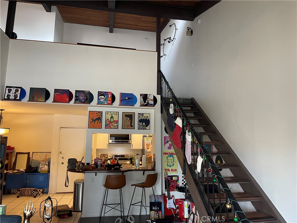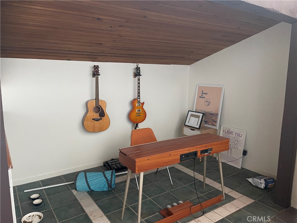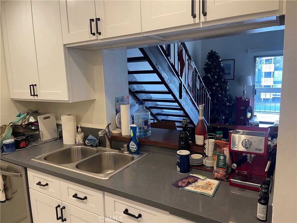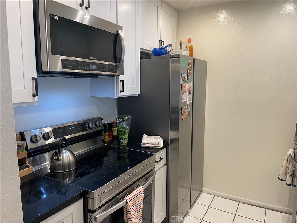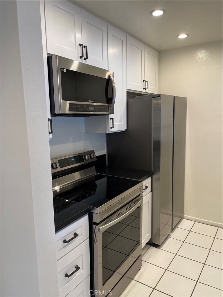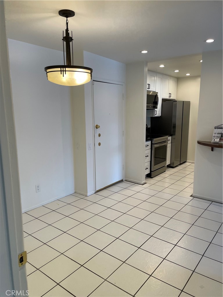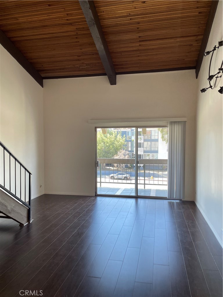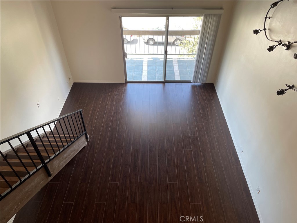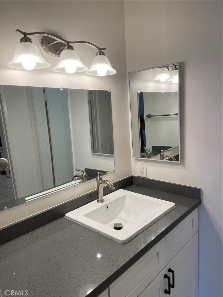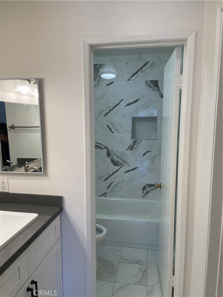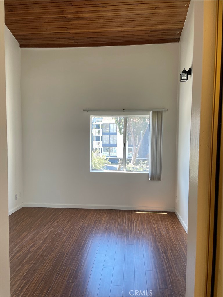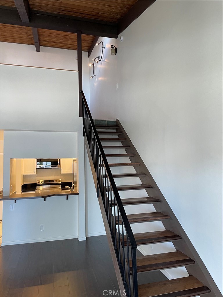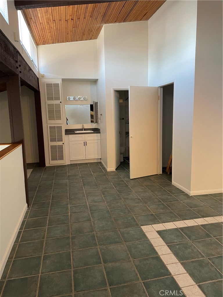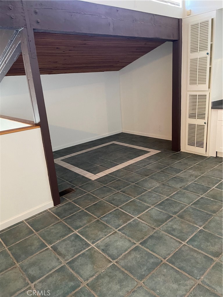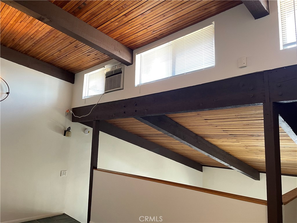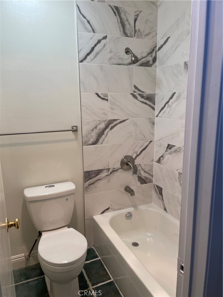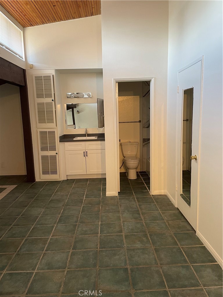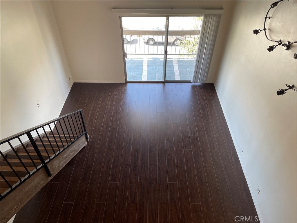This stunning 1-bedroom, 1-bathroom top-floor condo boasts an open floor plan, bountiful closet space, and an abundance of natural light. The large living room and dining area seamlessly connect to the upgraded kitchen and elegant bathroom, making this unit perfect for modern living. The generously sized master suite, dark hardwood floors, and recessed lighting further elevate the space.
Storage is no issue here, with TWO roomy walk-in closets, an additional hallway closet, and a separate linen closet. Both the kitchen and bathroom have been tastefully updated with premium granite countertops, newer fixtures, and modern hardware.
Enjoy the convenience of central air-conditioning and heating, as well as the peace of mind that comes with secured access and elevator service. The complex offers amenities including a sparkling pool, common areas, and laundry rooms on each floor with the unit being close to both the laundry room and elevator.. The unit also comes with a covered carport featuring a single assigned parking space and a large storage locker, conveniently located with easy elevator access.
Situated just a short stroll from Ventura Blvd, you’ll be steps away from local shops, restaurants, and grocery stores, ensuring unbeatable convenience in one of Encino’s most sought-after neighborhoods.
This is truly a MUST-SEE property! Schedule your viewing today.
 Courtesy of Keller Williams Realty Calabasas. Disclaimer: All data relating to real estate for sale on this page comes from the Broker Reciprocity (BR) of the California Regional Multiple Listing Service. Detailed information about real estate listings held by brokerage firms other than The Agency RE include the name of the listing broker. Neither the listing company nor The Agency RE shall be responsible for any typographical errors, misinformation, misprints and shall be held totally harmless. The Broker providing this data believes it to be correct, but advises interested parties to confirm any item before relying on it in a purchase decision. Copyright 2025. California Regional Multiple Listing Service. All rights reserved.
Courtesy of Keller Williams Realty Calabasas. Disclaimer: All data relating to real estate for sale on this page comes from the Broker Reciprocity (BR) of the California Regional Multiple Listing Service. Detailed information about real estate listings held by brokerage firms other than The Agency RE include the name of the listing broker. Neither the listing company nor The Agency RE shall be responsible for any typographical errors, misinformation, misprints and shall be held totally harmless. The Broker providing this data believes it to be correct, but advises interested parties to confirm any item before relying on it in a purchase decision. Copyright 2025. California Regional Multiple Listing Service. All rights reserved. Property Details
See this Listing
Schools
Interior
Exterior
Financial
Map
Community
- Address5429 Newcastle Avenue 313 Encino CA
- AreaENC – Encino
- CityEncino
- CountyLos Angeles
- Zip Code91316
Similar Listings Nearby
- 5349 Newcastle Avenue 67
Encino, CA$425,000
0.08 miles away
- 5328 Newcastle Avenue 46
Encino, CA$399,999
0.14 miles away
- 4705 Kester Avenue 204
Sherman Oaks, CA$399,999
3.96 miles away
- 5403 Newcastle Avenue 64
Encino, CA$399,950
0.06 miles away
- 5414 Newcastle Avenue 52
Encino, CA$399,900
0.09 miles away
- 5403 Newcastle Avenue 69
Encino, CA$399,900
0.06 miles away
- 5460 White Oak Avenue A303
Encino, CA$399,000
0.45 miles away
- 5414 Newcastle Avenue 49
Encino, CA$398,900
0.09 miles away
- 5460 White Oak Avenue A326
Encino, CA$379,000
0.45 miles away
- 5328 Newcastle Avenue 22
Encino, CA$369,000
0.14 miles away














