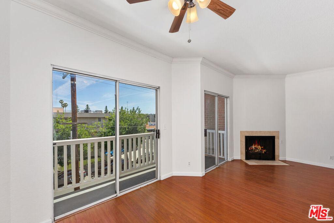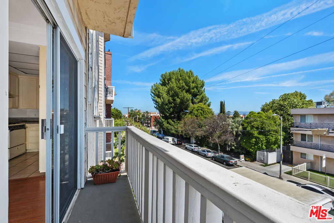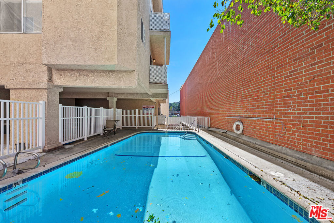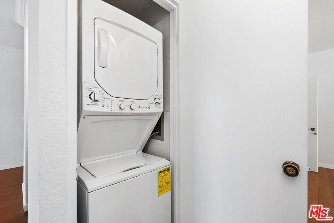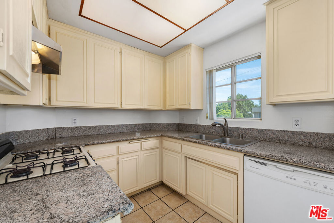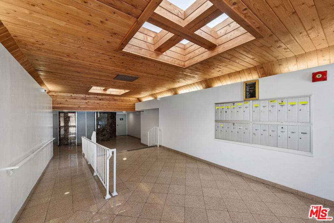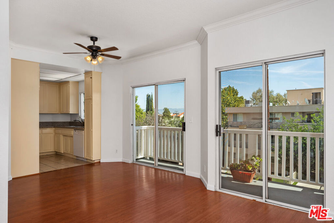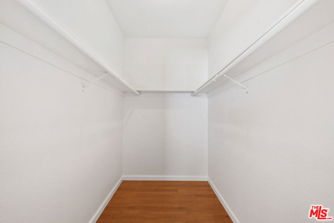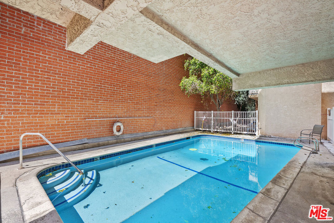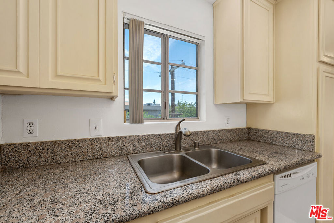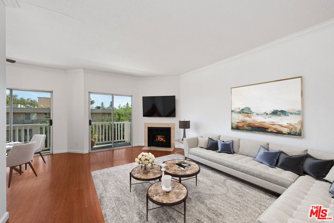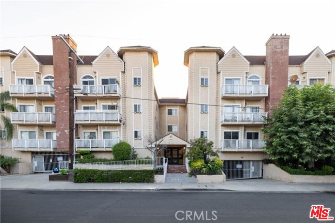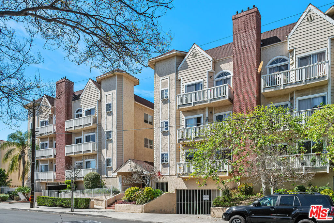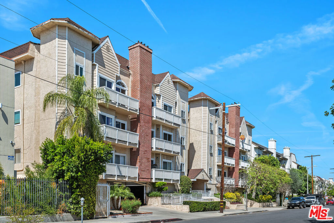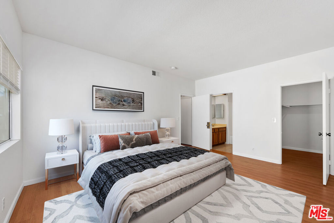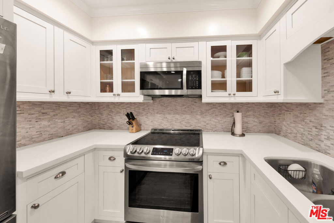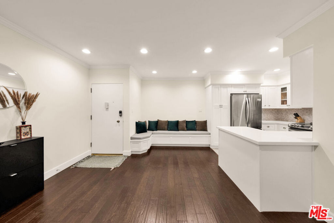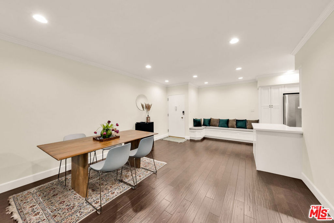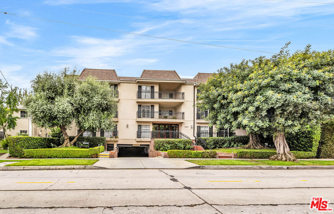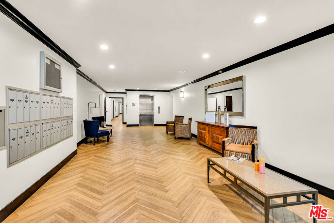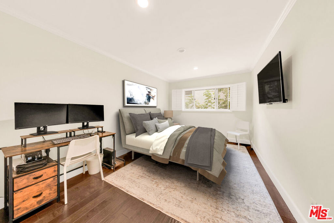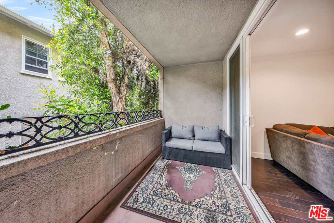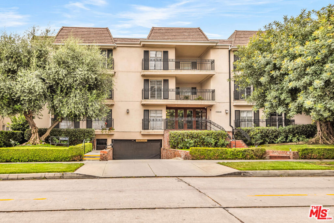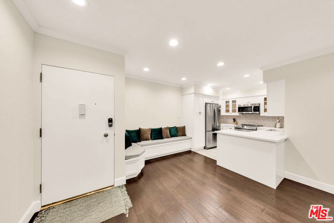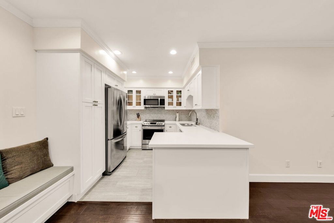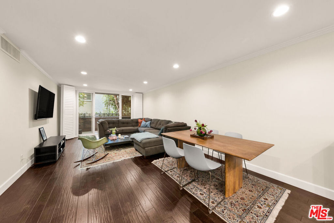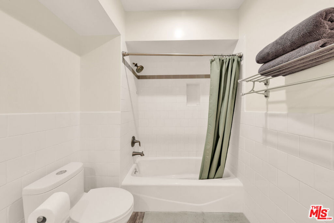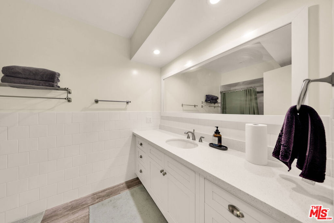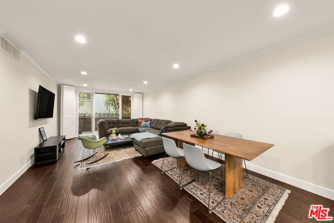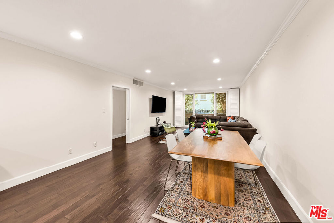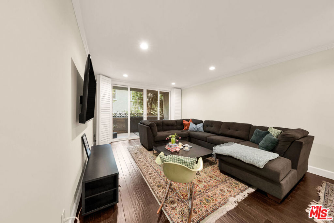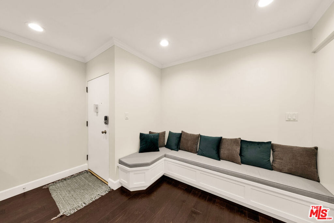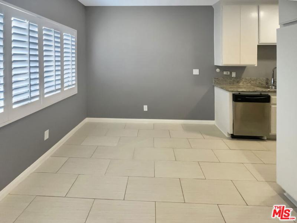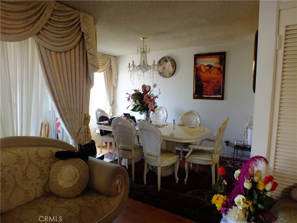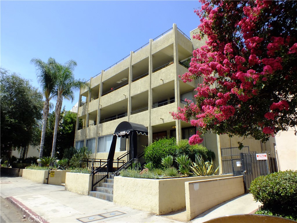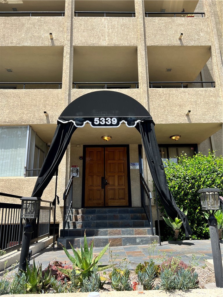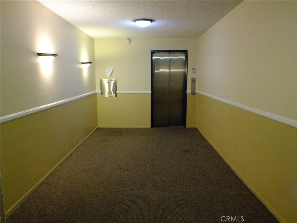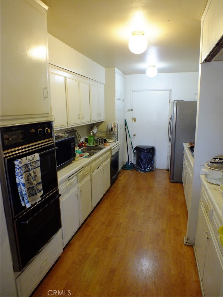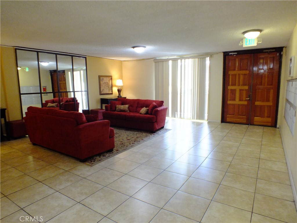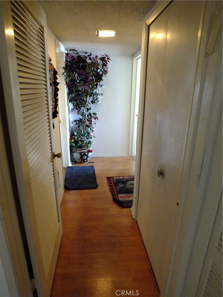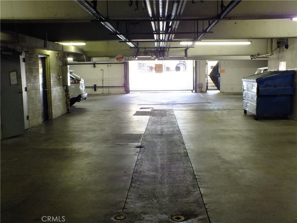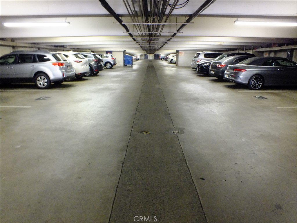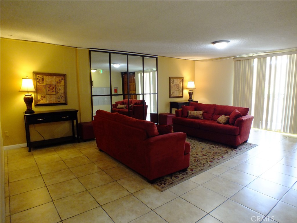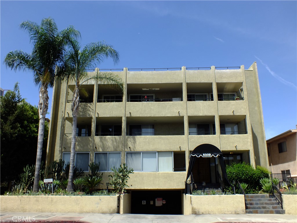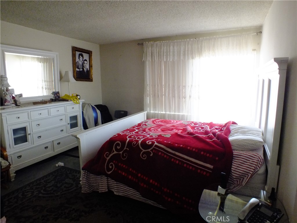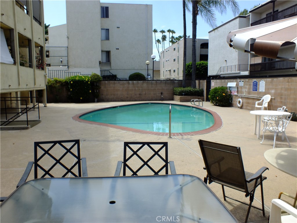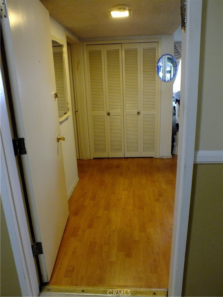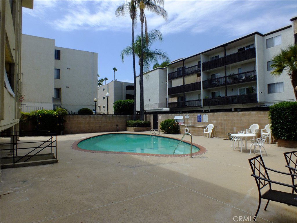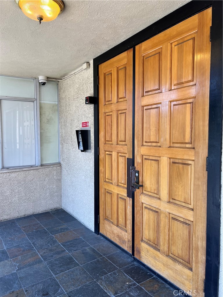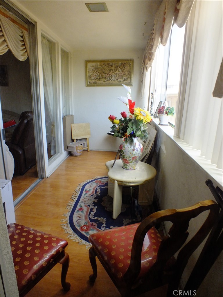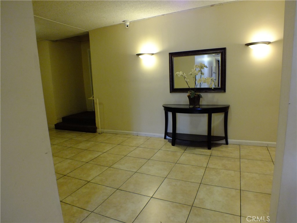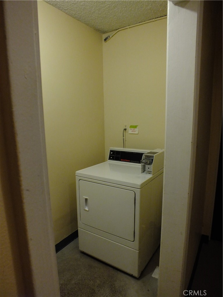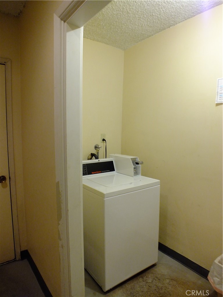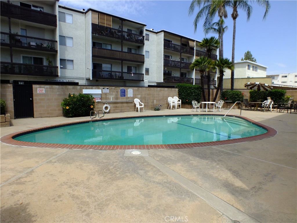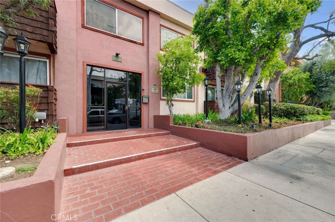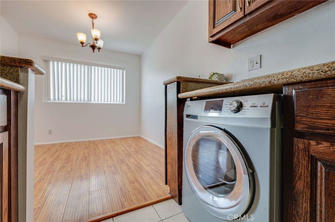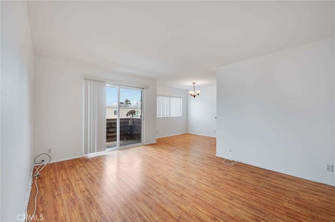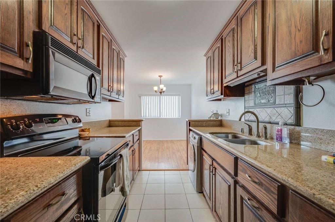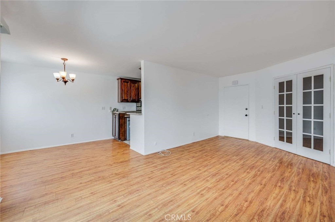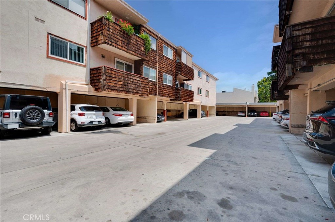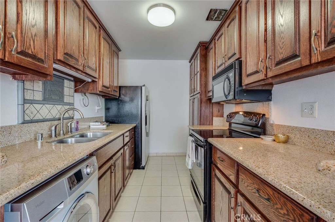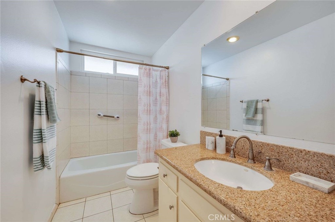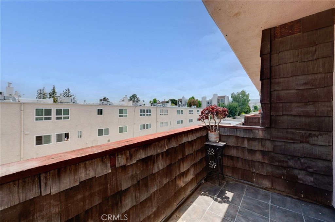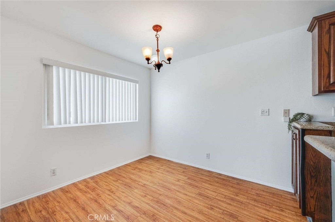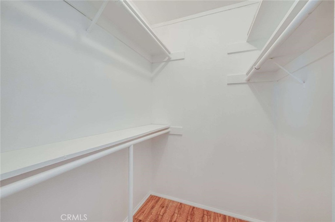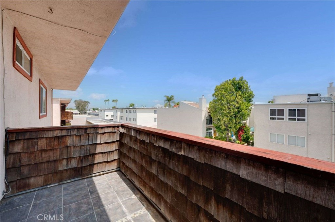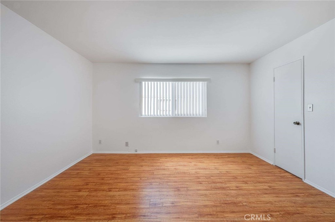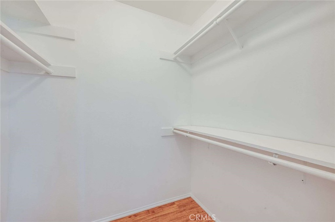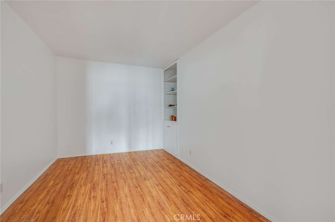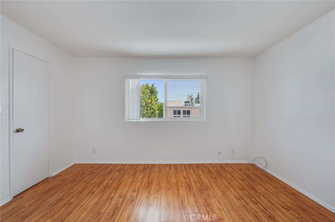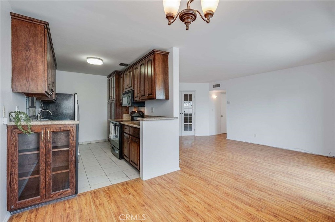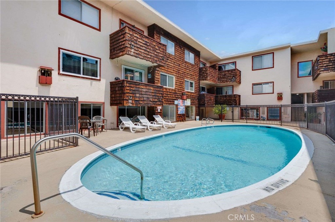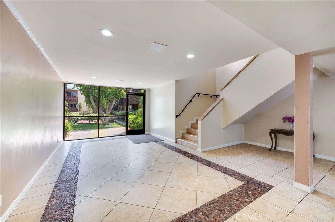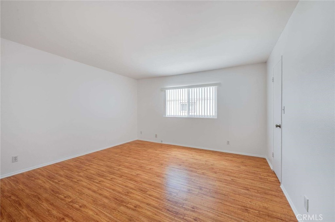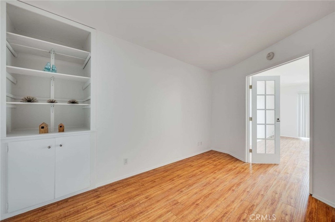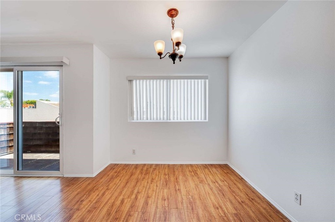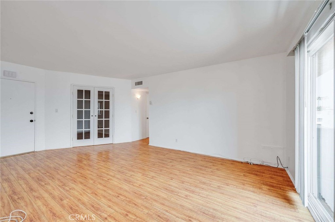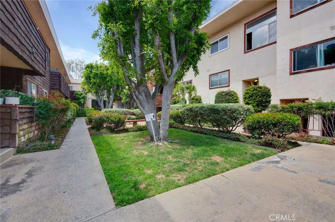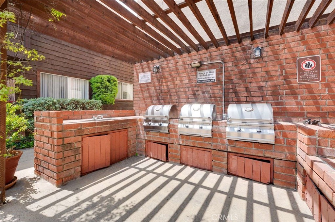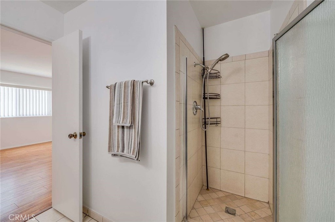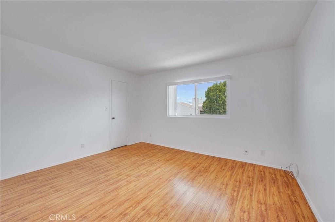The generously sized kitchen is equipped with ample cabinetry, newer stainless steel appliances, and additional electrical outlets to support various kitchen devices. Featuring central heating and air conditioning, this unit is freshly painted, benefits from abundant natural light, and includes a newer electrical panel, water heater, dual-pane windows, and patio door.
Complex amenities include an elevator, pool, spa, separate men''s and women''s saunas, fitness center, BBQ area, serene courtyard, and a covered parking space with a substantial overhead storage cabinet. Located within a gated community, it is conveniently positioned near Ventura Boulevard and everyday amenities such as Trader Joe’s, Ralphs, houses of worship, numerous restaurants, and shopping venues. With no neighbors above and overlooking the interior courtyard, this home provides a quiet and peaceful environment. Come see this today!
 Courtesy of Beverly and Company. Disclaimer: All data relating to real estate for sale on this page comes from the Broker Reciprocity (BR) of the California Regional Multiple Listing Service. Detailed information about real estate listings held by brokerage firms other than The Agency RE include the name of the listing broker. Neither the listing company nor The Agency RE shall be responsible for any typographical errors, misinformation, misprints and shall be held totally harmless. The Broker providing this data believes it to be correct, but advises interested parties to confirm any item before relying on it in a purchase decision. Copyright 2025. California Regional Multiple Listing Service. All rights reserved.
Courtesy of Beverly and Company. Disclaimer: All data relating to real estate for sale on this page comes from the Broker Reciprocity (BR) of the California Regional Multiple Listing Service. Detailed information about real estate listings held by brokerage firms other than The Agency RE include the name of the listing broker. Neither the listing company nor The Agency RE shall be responsible for any typographical errors, misinformation, misprints and shall be held totally harmless. The Broker providing this data believes it to be correct, but advises interested parties to confirm any item before relying on it in a purchase decision. Copyright 2025. California Regional Multiple Listing Service. All rights reserved. Property Details
See this Listing
Schools
Interior
Exterior
Financial
Map
Community
- Address5414 Newcastle Avenue 49 Encino CA
- AreaENC – Encino
- CityEncino
- CountyLos Angeles
- Zip Code91316
Similar Listings Nearby
- 5135 Zelzah Avenue 202
Encino, CA$510,000
0.31 miles away
- 5135 Zelzah Avenue 203
Encino, CA$505,000
0.31 miles away
- 4401 Sepulveda Boulevard 107
Sherman Oaks, CA$499,999
3.44 miles away
- 15248 Dickens Street 103
Sherman Oaks, CA$499,999
3.52 miles away
- 5460 White Oak Avenue F106
Encino, CA$498,000
0.36 miles away
- 4501 Cedros Avenue 308
Sherman Oaks, CA$495,000
4.13 miles away
- 14560 Clark Street 202
Sherman Oaks, CA$490,000
4.17 miles away
- 5339 Newcastle Avenue 103
Encino, CA$475,000
0.10 miles away
- 5325 Newcastle Avenue 321
Encino, CA$475,000
0.14 miles away
- 5400 Newcastle Avenue 56
Encino, CA$469,000
0.03 miles away


















