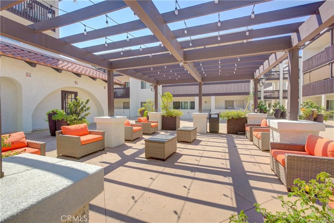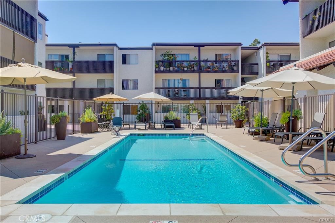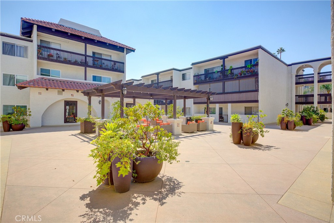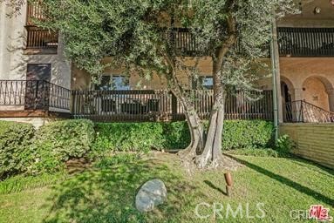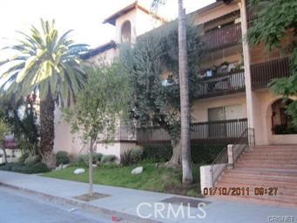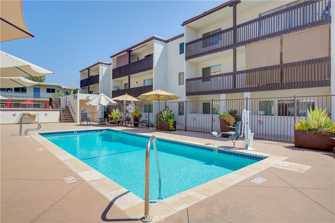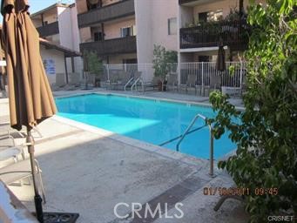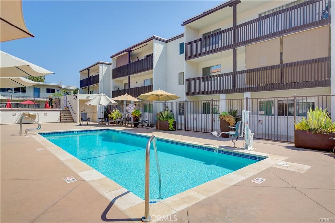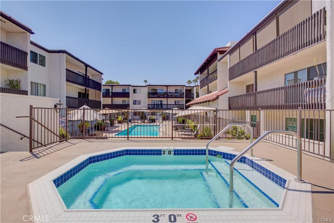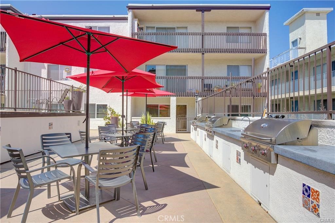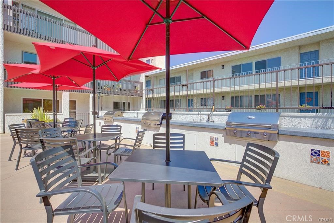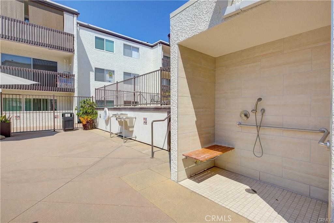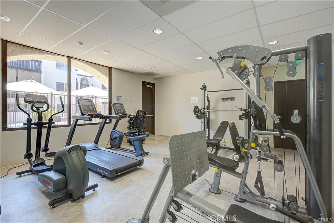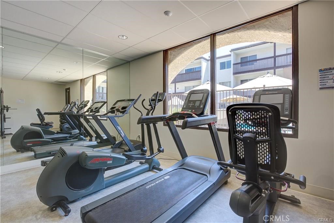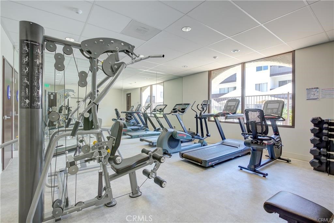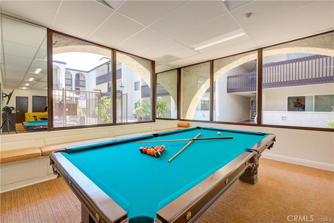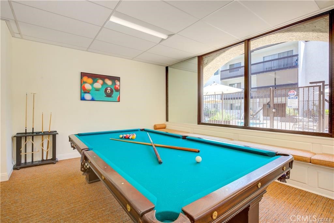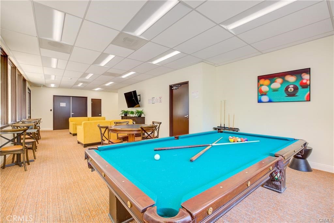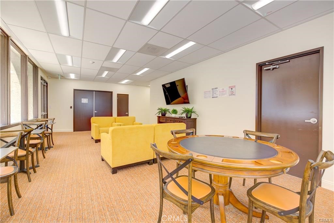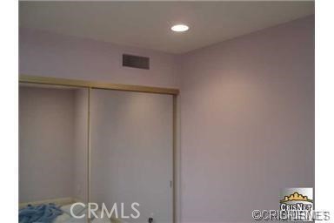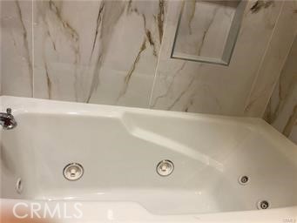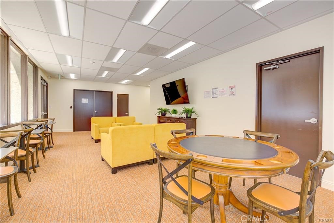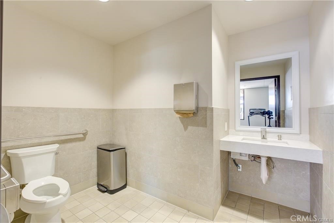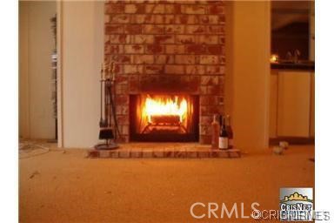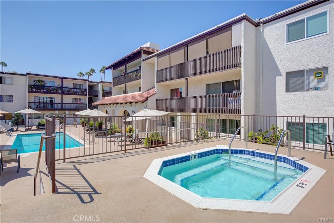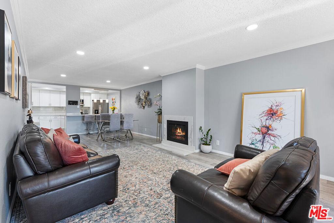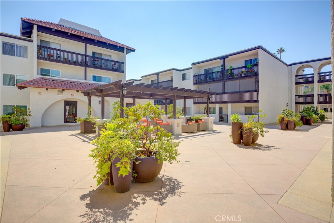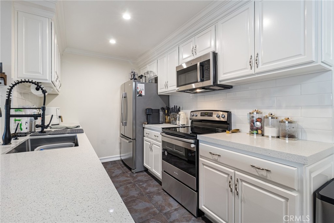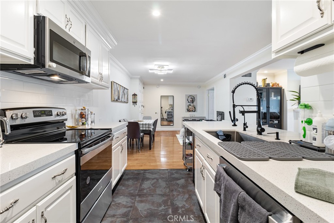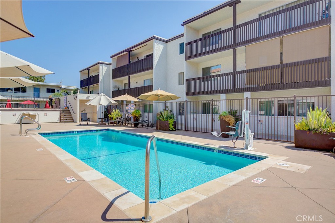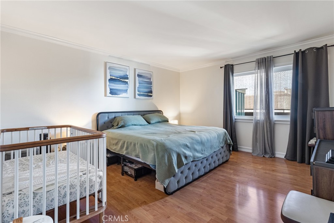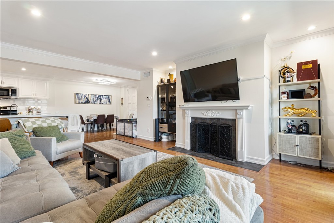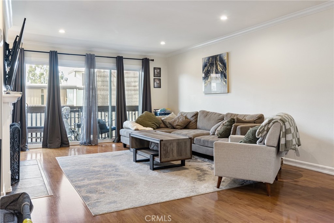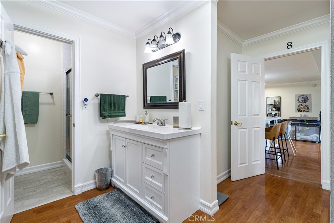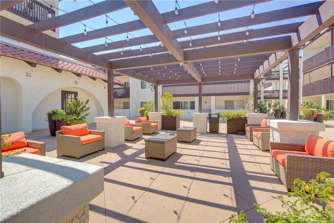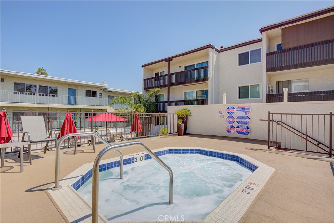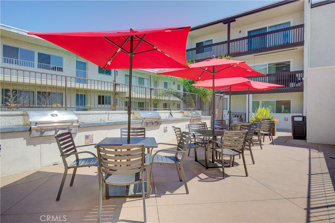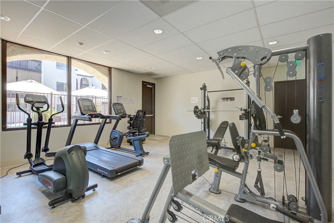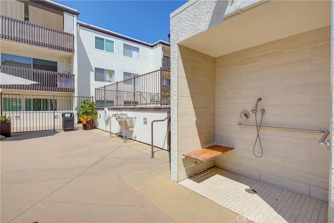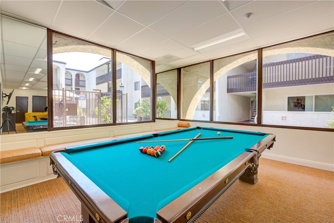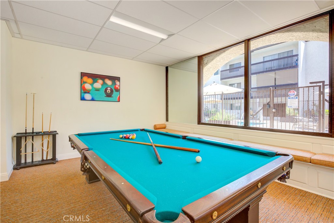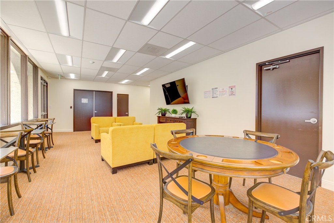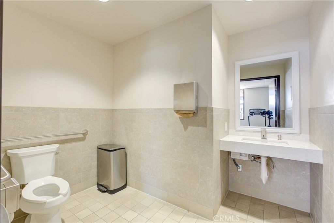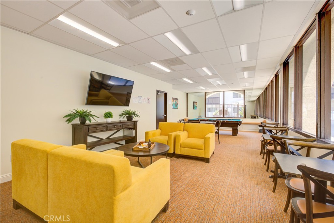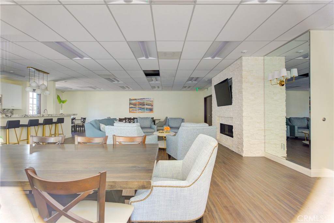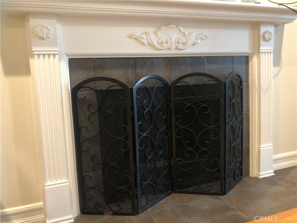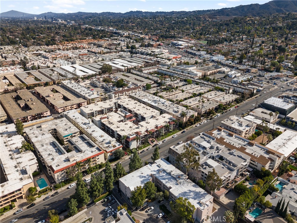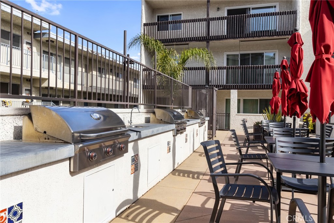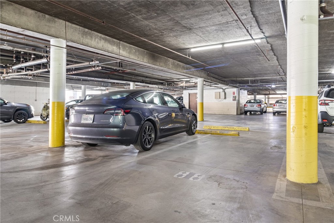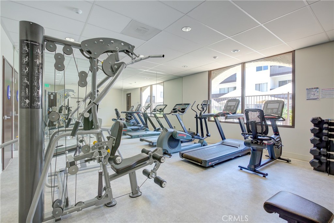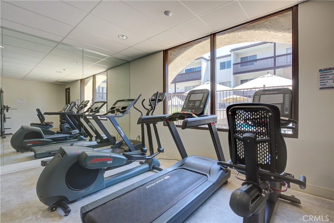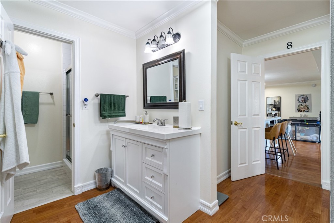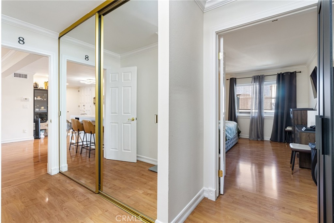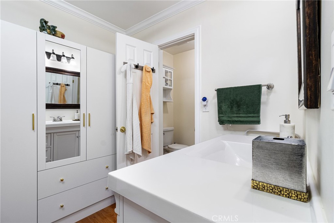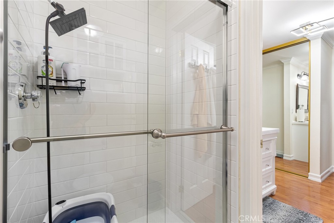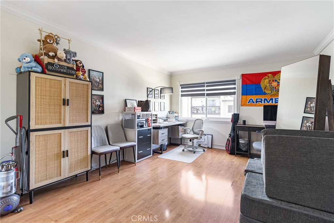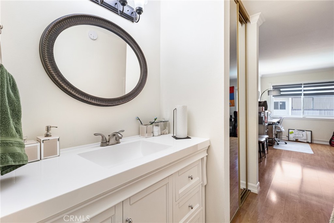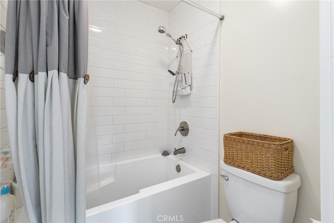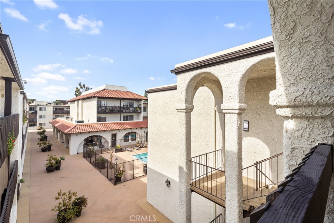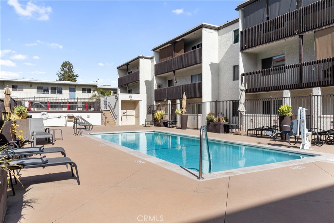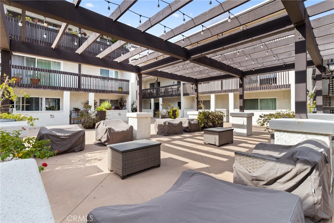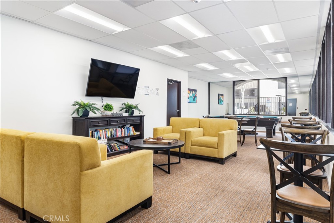 Courtesy of Coldwell Banker Exclusive. Disclaimer: All data relating to real estate for sale on this page comes from the Broker Reciprocity (BR) of the California Regional Multiple Listing Service. Detailed information about real estate listings held by brokerage firms other than The Agency RE include the name of the listing broker. Neither the listing company nor The Agency RE shall be responsible for any typographical errors, misinformation, misprints and shall be held totally harmless. The Broker providing this data believes it to be correct, but advises interested parties to confirm any item before relying on it in a purchase decision. Copyright 2025. California Regional Multiple Listing Service. All rights reserved.
Courtesy of Coldwell Banker Exclusive. Disclaimer: All data relating to real estate for sale on this page comes from the Broker Reciprocity (BR) of the California Regional Multiple Listing Service. Detailed information about real estate listings held by brokerage firms other than The Agency RE include the name of the listing broker. Neither the listing company nor The Agency RE shall be responsible for any typographical errors, misinformation, misprints and shall be held totally harmless. The Broker providing this data believes it to be correct, but advises interested parties to confirm any item before relying on it in a purchase decision. Copyright 2025. California Regional Multiple Listing Service. All rights reserved. Property Details
See this Listing
Schools
Interior
Exterior
Financial
Map
Community
- Address5334 Lindley Avenue 340 Encino CA
- AreaENC – Encino
- CityEncino
- CountyLos Angeles
- Zip Code91316
Similar Listings Nearby
- 5350 Sepulveda Boulevard 10
Sherman Oaks, CA$777,000
3.48 miles away
- 16012 Moorpark Street 301A
Encino, CA$775,000
2.65 miles away
- 17150 Burbank Boulevard 34
Encino, CA$749,000
1.17 miles away
- 5416 Zelzah Avenue 101
Encino, CA$745,000
0.29 miles away
- 15233 Magnolia Boulevard 304
Sherman Oaks, CA$730,000
3.48 miles away
- 17711 Margate Street 108
Encino, CA$729,999
0.44 miles away
- 14238 Dickens Street 4
Sherman Oaks, CA$725,000
4.92 miles away
- 5350 White Oak Avenue 314
Encino, CA$705,000
0.50 miles away
- 5334 Lindley Avenue 337
Encino, CA$699,994
12,427.19 miles away
- 14572 Dickens Street 103
Sherman Oaks, CA$699,000
4.45 miles away


