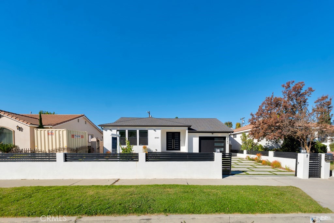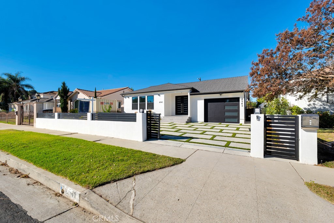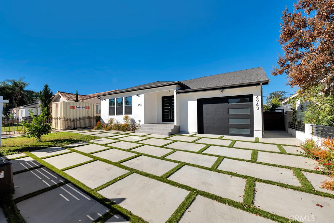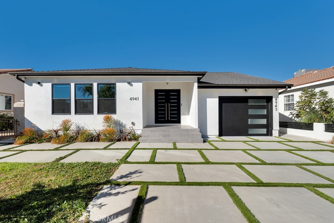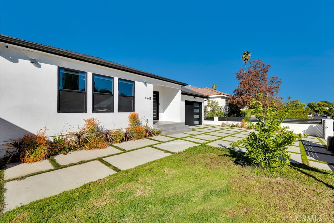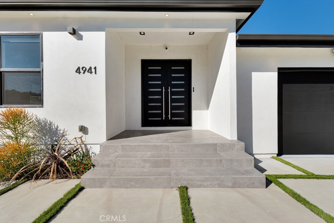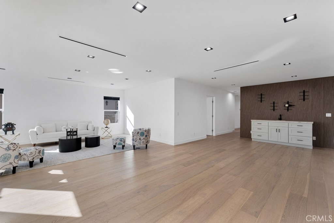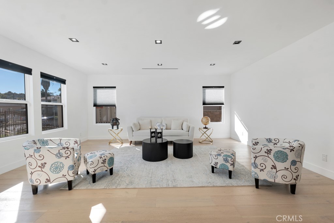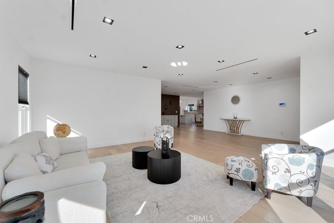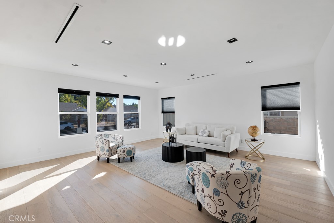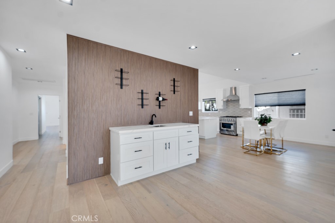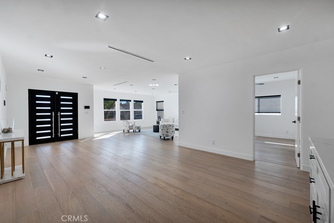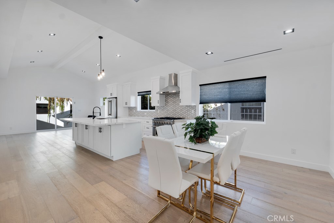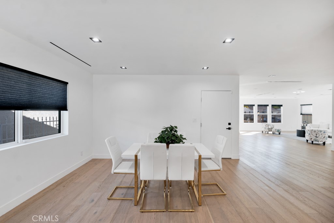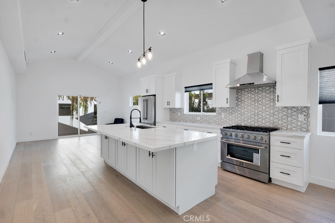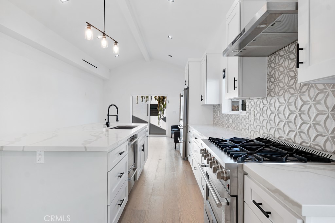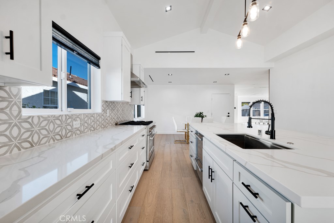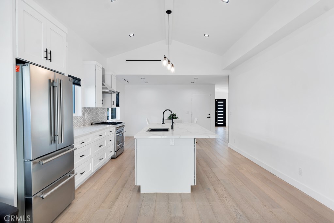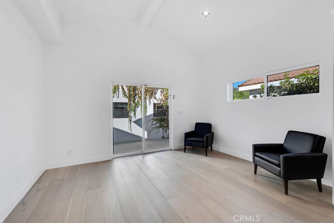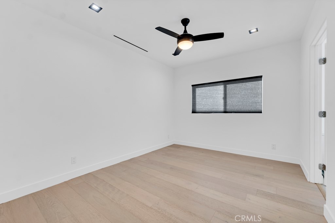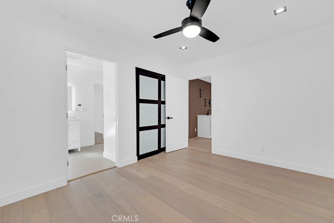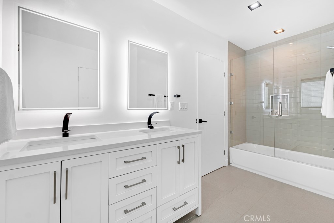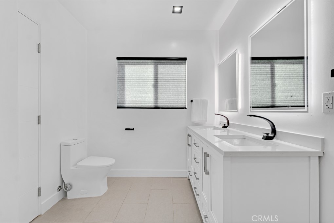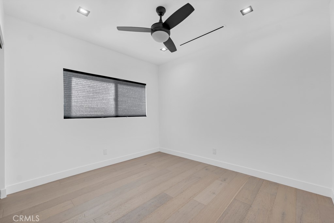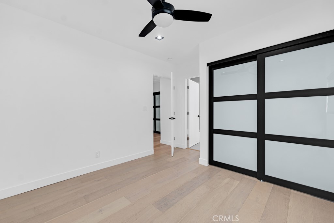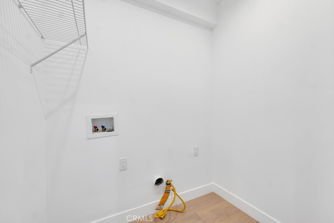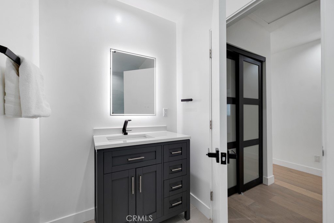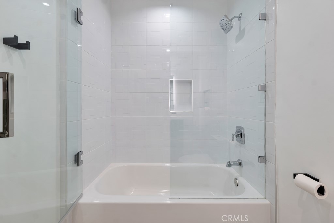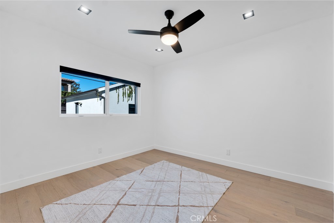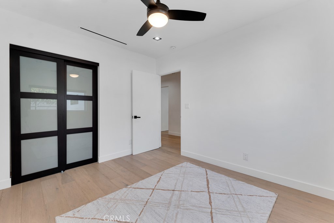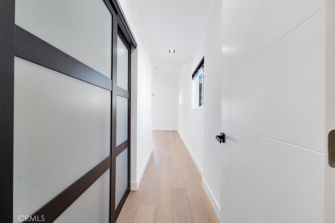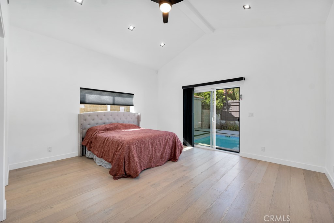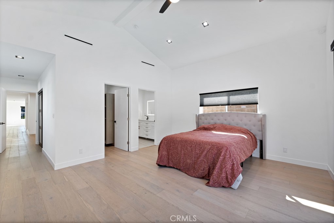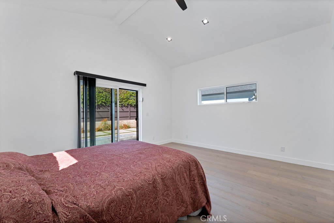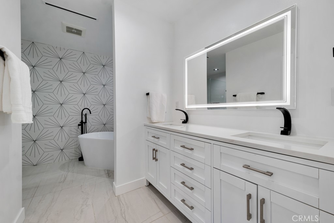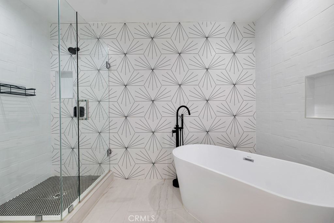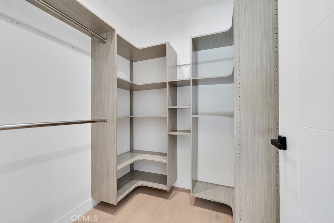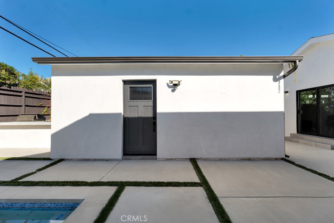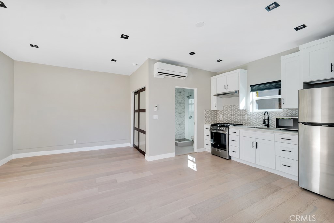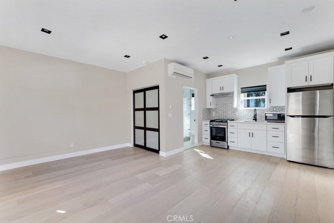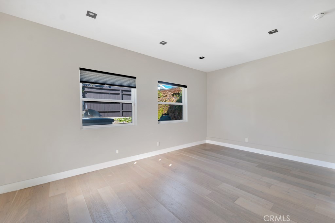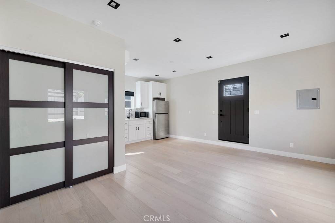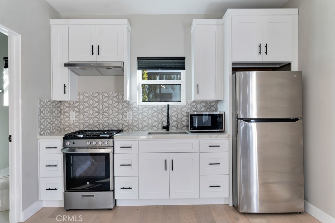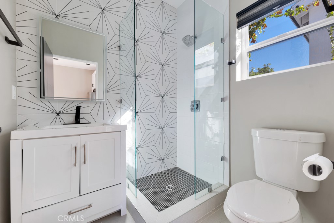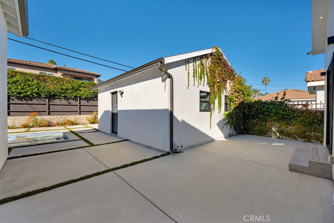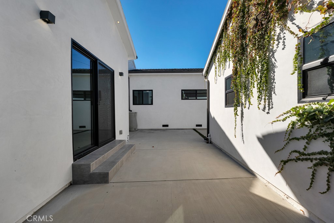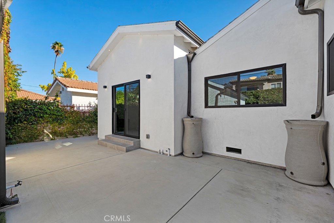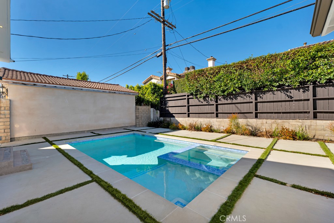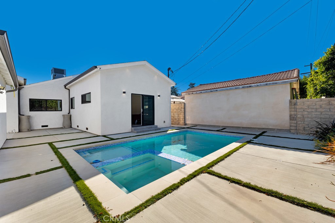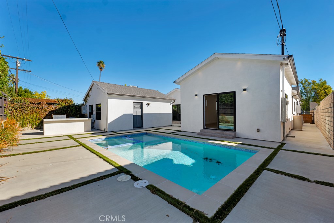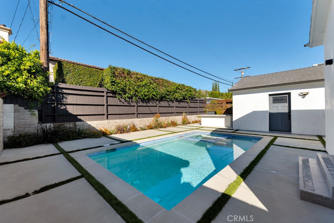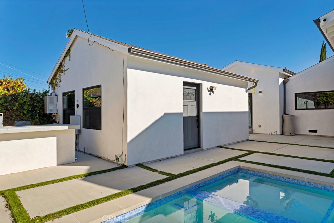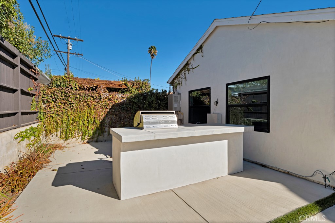 Courtesy of Rodeo Realty. Disclaimer: All data relating to real estate for sale on this page comes from the Broker Reciprocity (BR) of the California Regional Multiple Listing Service. Detailed information about real estate listings held by brokerage firms other than The Agency RE include the name of the listing broker. Neither the listing company nor The Agency RE shall be responsible for any typographical errors, misinformation, misprints and shall be held totally harmless. The Broker providing this data believes it to be correct, but advises interested parties to confirm any item before relying on it in a purchase decision. Copyright 2024. California Regional Multiple Listing Service. All rights reserved.
Courtesy of Rodeo Realty. Disclaimer: All data relating to real estate for sale on this page comes from the Broker Reciprocity (BR) of the California Regional Multiple Listing Service. Detailed information about real estate listings held by brokerage firms other than The Agency RE include the name of the listing broker. Neither the listing company nor The Agency RE shall be responsible for any typographical errors, misinformation, misprints and shall be held totally harmless. The Broker providing this data believes it to be correct, but advises interested parties to confirm any item before relying on it in a purchase decision. Copyright 2024. California Regional Multiple Listing Service. All rights reserved. Property Details
See this Listing
Schools
Interior
Exterior
Financial
Map
Community
- Address4941 Hesperia Avenue Encino CA
- AreaENC – Encino
- CityEncino
- CountyLos Angeles
- Zip Code91316
Similar Listings Nearby
- 4138 Sepulveda Boulevard
Sherman Oaks, CA$2,799,000
3.25 miles away
- 5812 Willis Ave
Sherman Oaks, CA$2,795,000
4.25 miles away
- 4635 Noble Avenue
Sherman Oaks, CA$2,789,000
3.69 miles away
- 15080 Encanto Drive
Sherman Oaks, CA$2,750,000
3.79 miles away
- 15813 High Knoll Road
Encino, CA$2,699,000
2.94 miles away
- 16551 Calneva Drive
Encino, CA$2,699,000
2.70 miles away
- 3120 Elvido Drive
Los Angeles, CA$2,699,000
2.97 miles away
- 5437 Noble Avenue
Sherman Oaks, CA$2,695,000
3.74 miles away
- 4312 Empress Avenue
Encino, CA$2,679,000
1.50 miles away
- 15451 Longbow Drive
Sherman Oaks, CA$2,650,000
3.80 miles away


