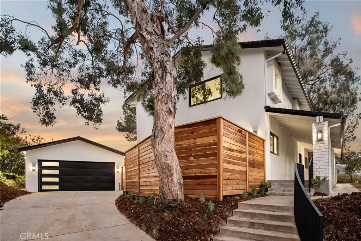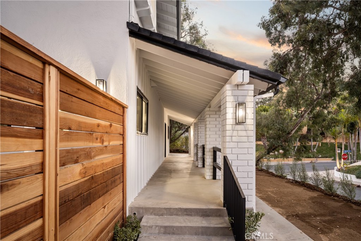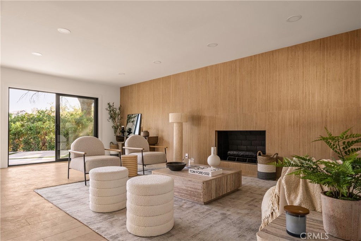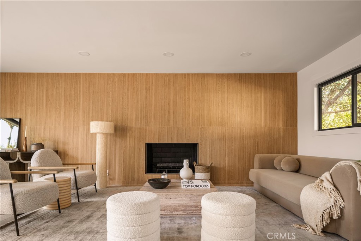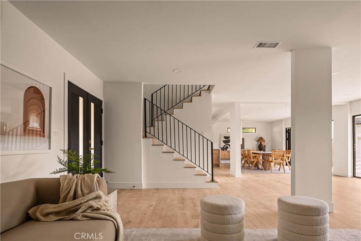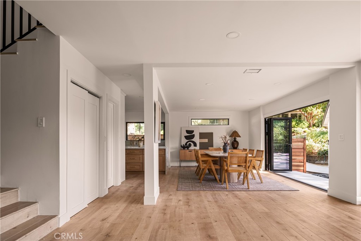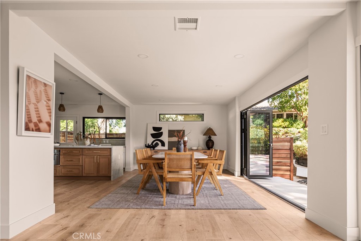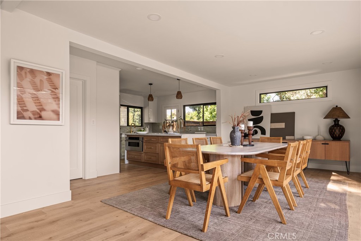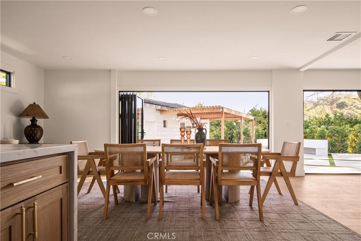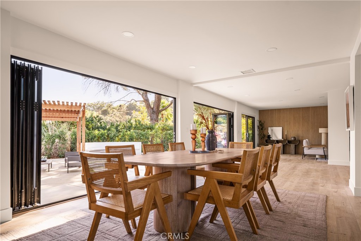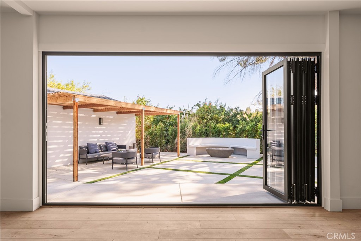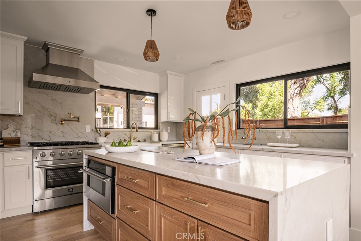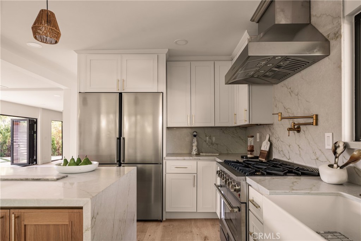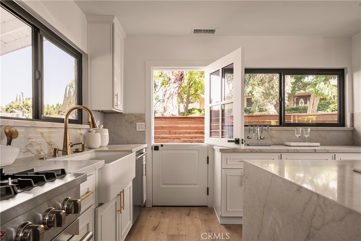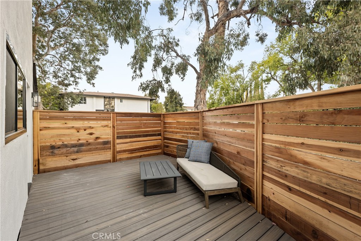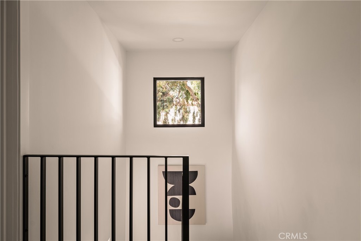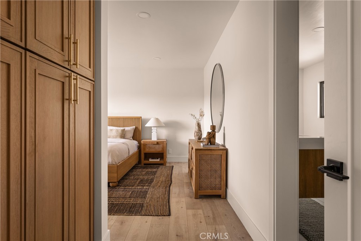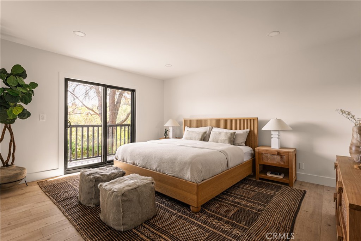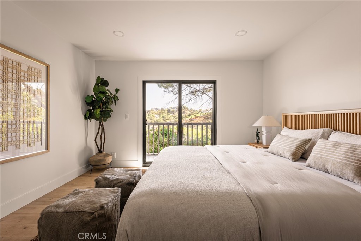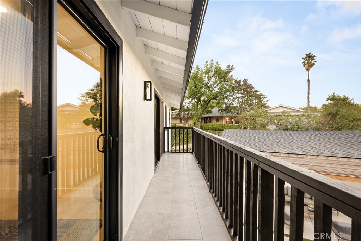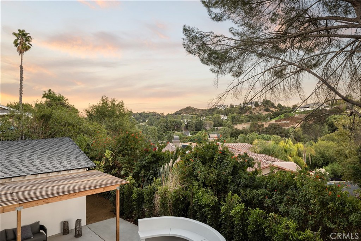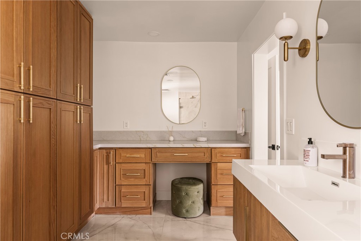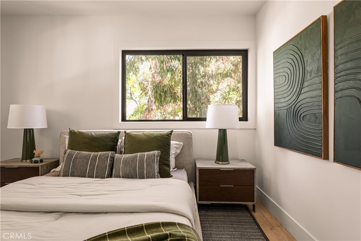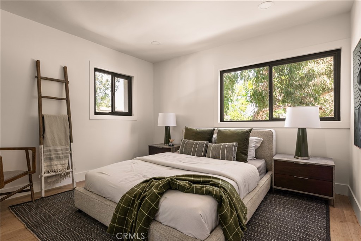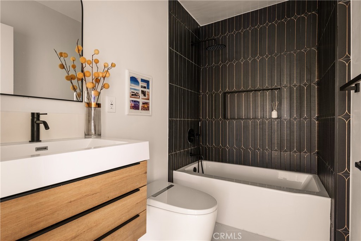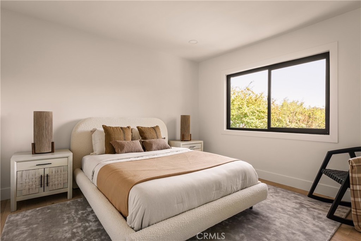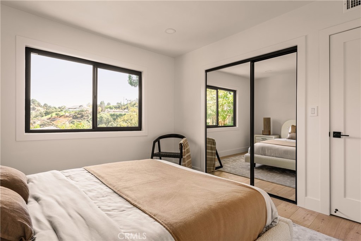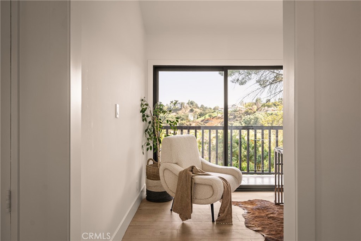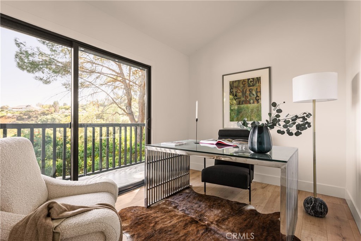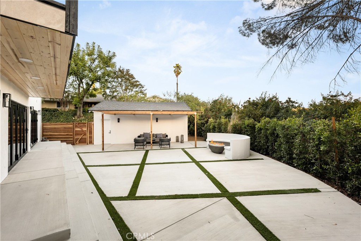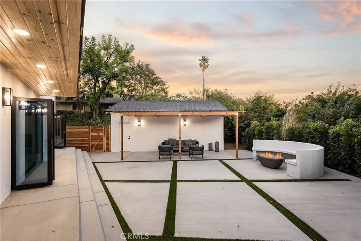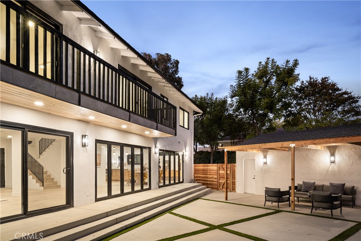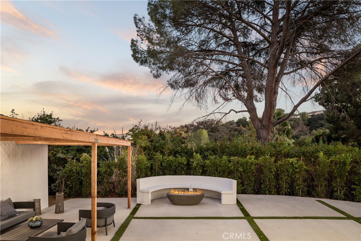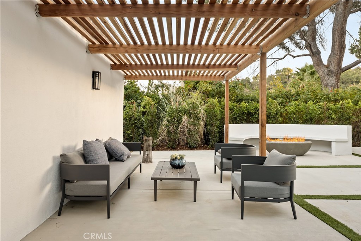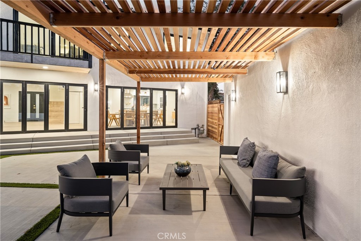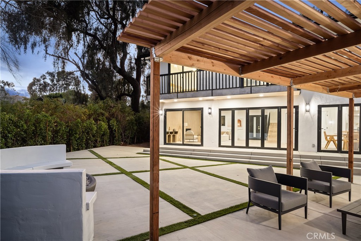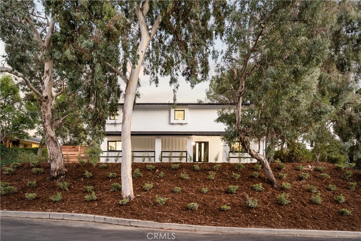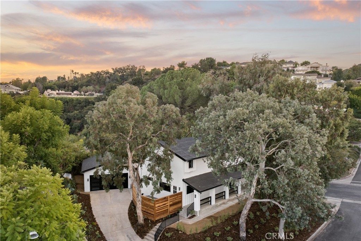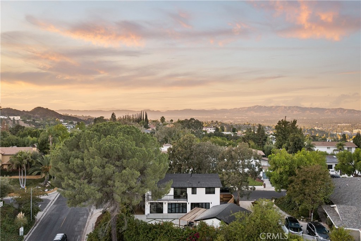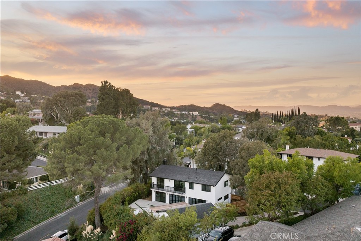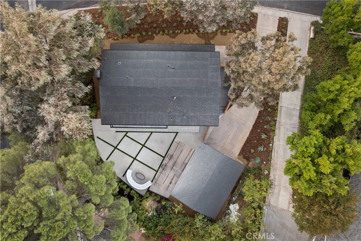 Courtesy of The Agency. Disclaimer: All data relating to real estate for sale on this page comes from the Broker Reciprocity (BR) of the California Regional Multiple Listing Service. Detailed information about real estate listings held by brokerage firms other than The Agency RE include the name of the listing broker. Neither the listing company nor The Agency RE shall be responsible for any typographical errors, misinformation, misprints and shall be held totally harmless. The Broker providing this data believes it to be correct, but advises interested parties to confirm any item before relying on it in a purchase decision. Copyright 2024. California Regional Multiple Listing Service. All rights reserved.
Courtesy of The Agency. Disclaimer: All data relating to real estate for sale on this page comes from the Broker Reciprocity (BR) of the California Regional Multiple Listing Service. Detailed information about real estate listings held by brokerage firms other than The Agency RE include the name of the listing broker. Neither the listing company nor The Agency RE shall be responsible for any typographical errors, misinformation, misprints and shall be held totally harmless. The Broker providing this data believes it to be correct, but advises interested parties to confirm any item before relying on it in a purchase decision. Copyright 2024. California Regional Multiple Listing Service. All rights reserved. Property Details
See this Listing
Schools
Interior
Exterior
Financial
Map
Community
- Address3500 Caribeth Drive Encino CA
- AreaENC – Encino
- CityEncino
- CountyLos Angeles
- Zip Code91436
Similar Listings Nearby
- 3946 Knobhill Drive
Sherman Oaks, CA$2,950,000
2.55 miles away
- 1861 Roscomare Road
Bel Air, CA$2,895,000
2.65 miles away
- 4723 Tobias Avenue
Sherman Oaks, CA$2,895,000
2.70 miles away
- 3670 Avenida Del Sol
Studio City, CA$2,890,000
4.78 miles away
- 2286 Canyonback Road
Los Angeles, CA$2,885,000
1.79 miles away
- 1524 Benedict Canyon Drive
Beverly Hills, CA$2,875,000
4.19 miles away
- 3651 Alta Mesa Drive
Studio City, CA$2,850,000
4.72 miles away
- 15123 Greenleaf Street
Sherman Oaks, CA$2,849,000
1.98 miles away
- 18016 Valley Vista Boulevard
Encino, CA$2,845,000
2.51 miles away
- 3469 Mandeville Canyon Road
Los Angeles, CA$2,826,000
1.82 miles away


