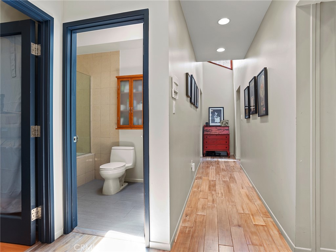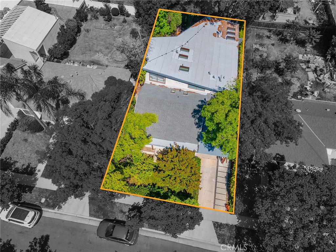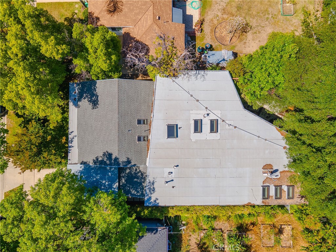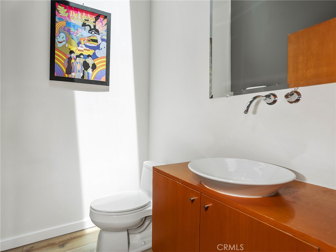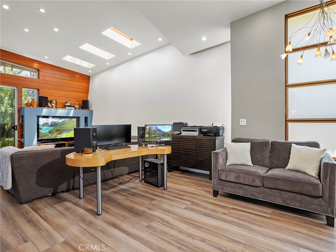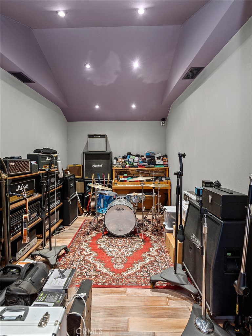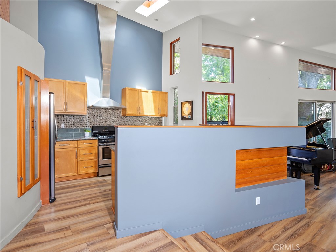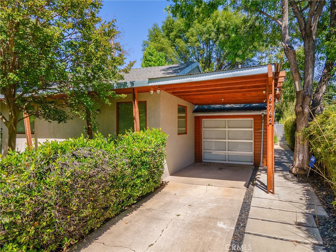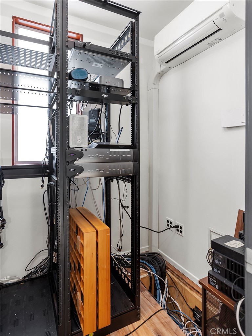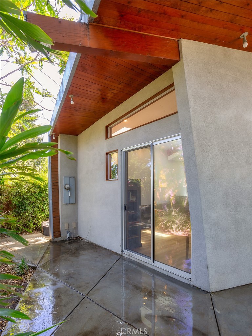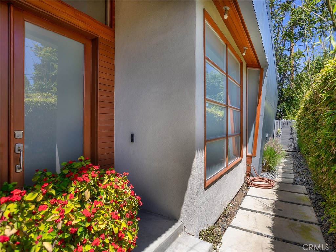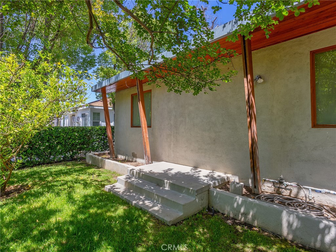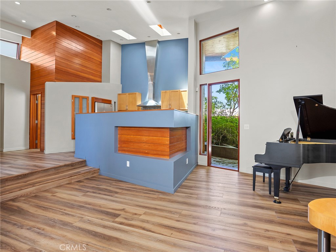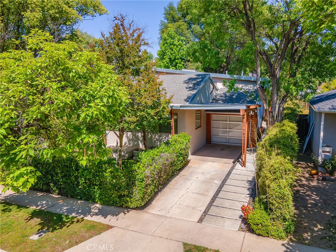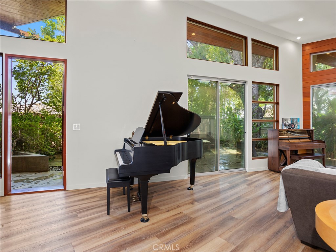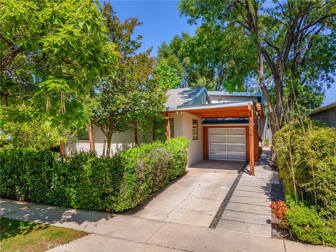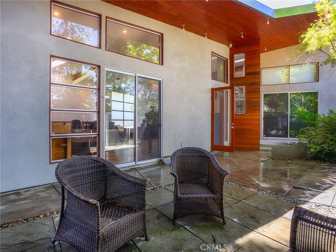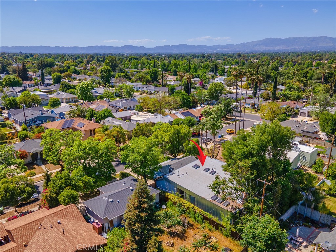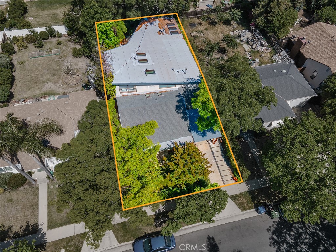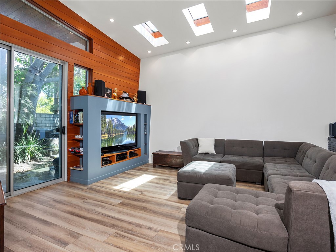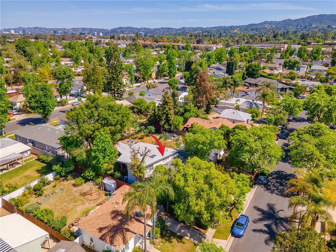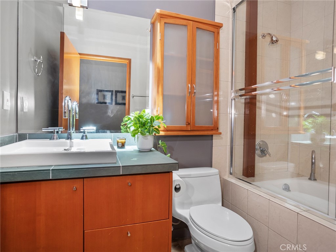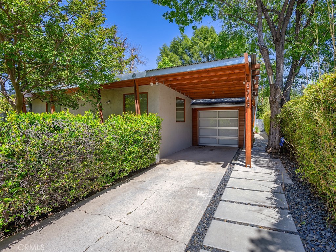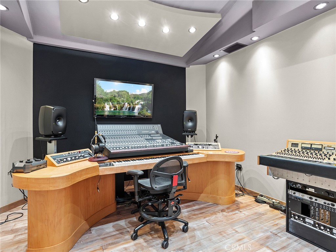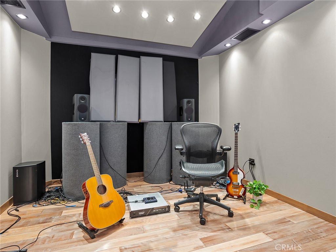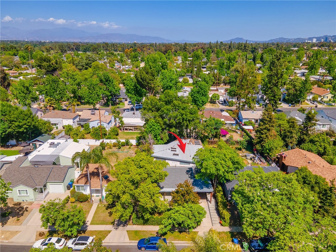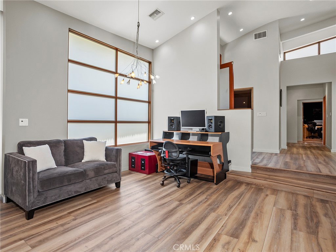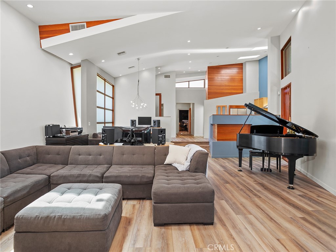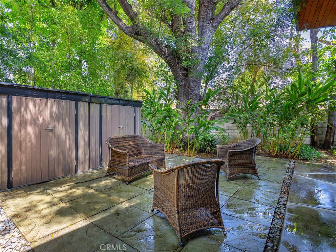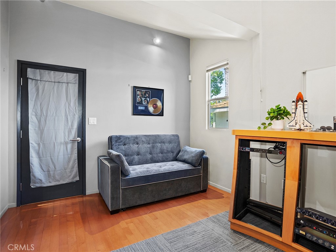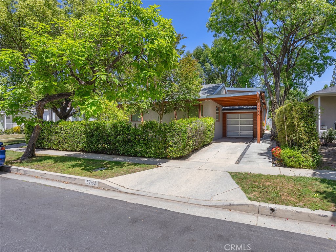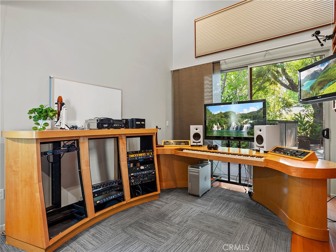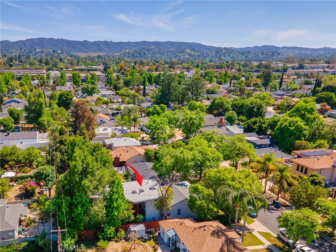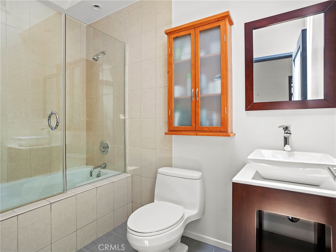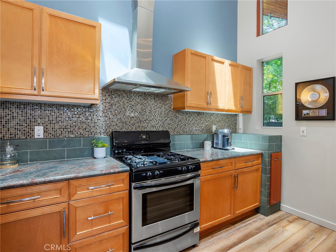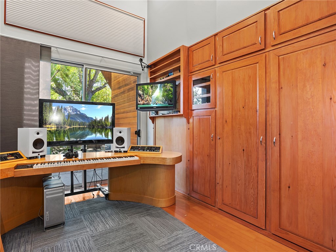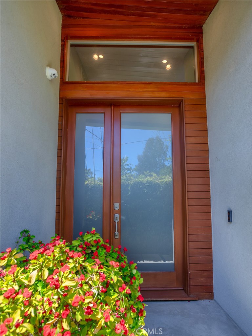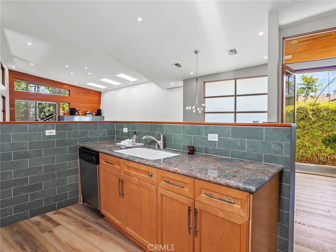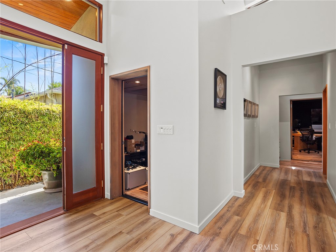 Courtesy of Pinnacle Estate Properties, Inc.. Disclaimer: All data relating to real estate for sale on this page comes from the Broker Reciprocity (BR) of the California Regional Multiple Listing Service. Detailed information about real estate listings held by brokerage firms other than The Agency RE include the name of the listing broker. Neither the listing company nor The Agency RE shall be responsible for any typographical errors, misinformation, misprints and shall be held totally harmless. The Broker providing this data believes it to be correct, but advises interested parties to confirm any item before relying on it in a purchase decision. Copyright 2025. California Regional Multiple Listing Service. All rights reserved.
Courtesy of Pinnacle Estate Properties, Inc.. Disclaimer: All data relating to real estate for sale on this page comes from the Broker Reciprocity (BR) of the California Regional Multiple Listing Service. Detailed information about real estate listings held by brokerage firms other than The Agency RE include the name of the listing broker. Neither the listing company nor The Agency RE shall be responsible for any typographical errors, misinformation, misprints and shall be held totally harmless. The Broker providing this data believes it to be correct, but advises interested parties to confirm any item before relying on it in a purchase decision. Copyright 2025. California Regional Multiple Listing Service. All rights reserved. Property Details
See this Listing
Schools
Interior
Exterior
Financial
Map
Community
- Address17561 Bullock Street Encino CA
- AreaENC – Encino
- CityEncino
- CountyLos Angeles
- Zip Code91316
Similar Listings Nearby
- 5507 Norwich Avenue
Sherman Oaks, CA$1,425,000
3.20 miles away
- 5762 Andasol Avenue
Encino, CA$1,399,993
0.41 miles away
- 4470 Colbath Avenue
Sherman Oaks, CA$1,399,000
4.94 miles away
- 17201 Bullock Street
Encino, CA$1,395,000
0.47 miles away
- 6316 Newcastle Avenue
Encino, CA$1,375,000
0.61 miles away
- 17448 Collins Street
Encino, CA$1,349,000
0.45 miles away
- 15221 La Maida Street
Sherman Oaks, CA$1,325,000
3.27 miles away
- 5944 Wish Avenue
Encino, CA$1,300,000
0.59 miles away
- 5052 Newcastle Avenue
Encino, CA$1,299,000
1.36 miles away
- 4436 Stansbury Avenue
Sherman Oaks, CA$1,299,000
4.72 miles away


























































































