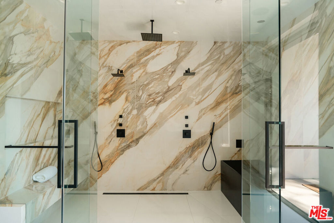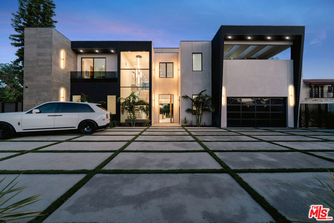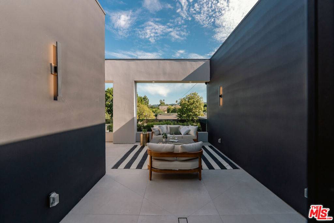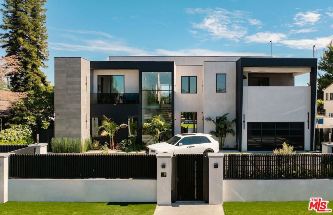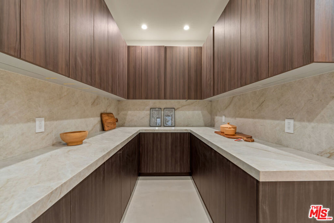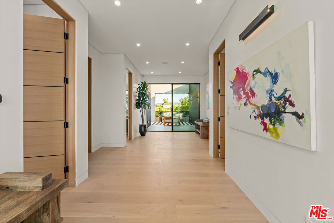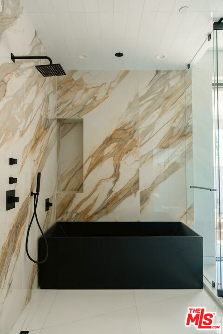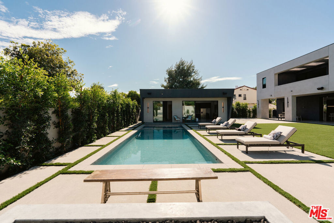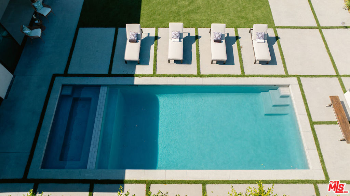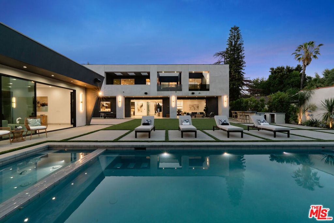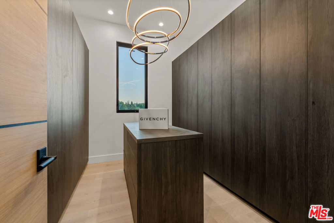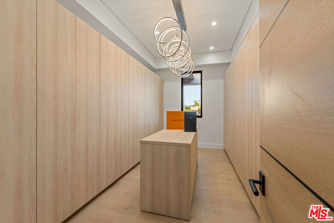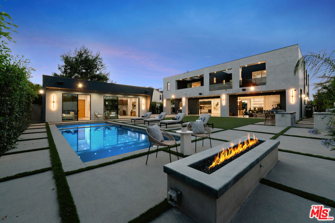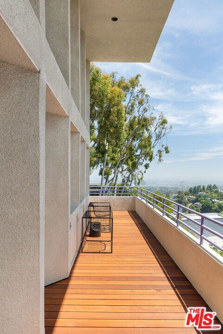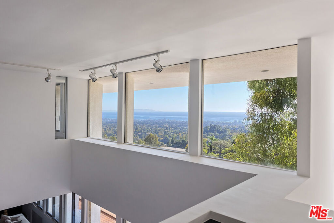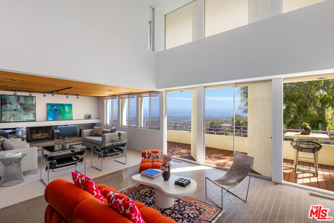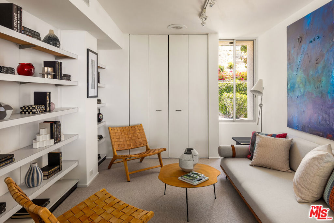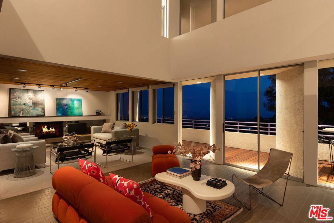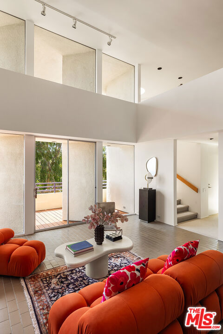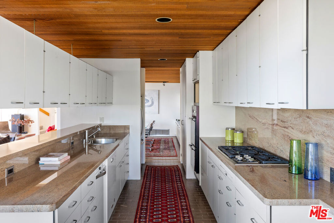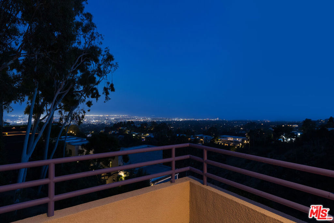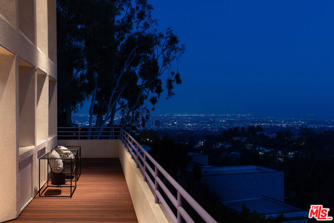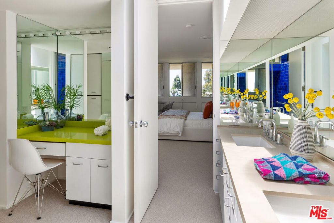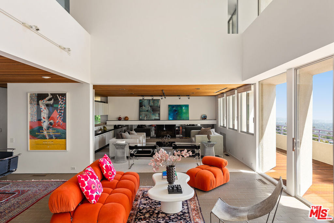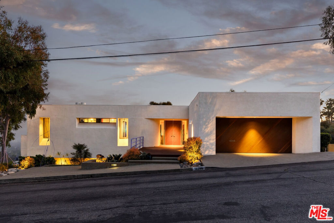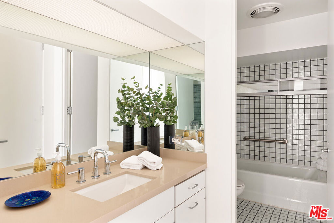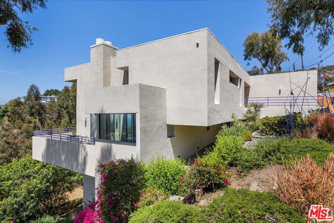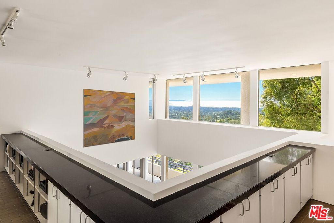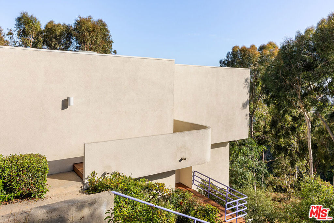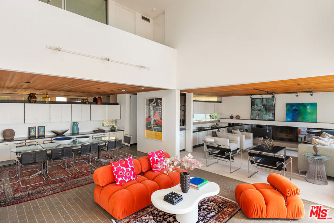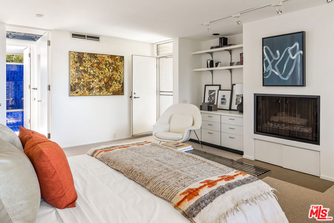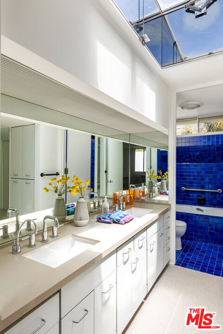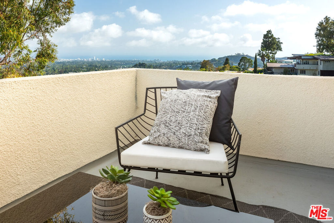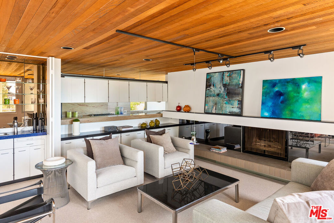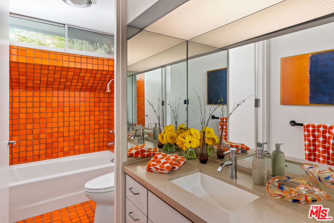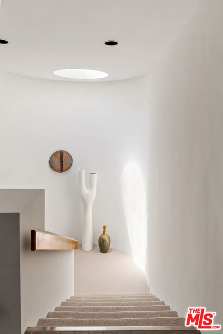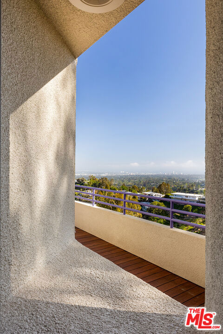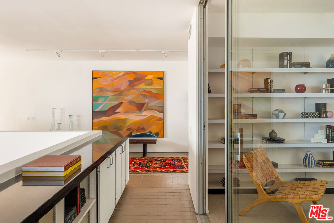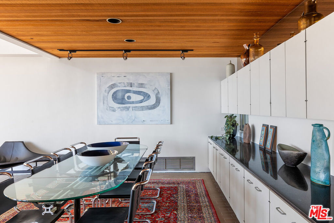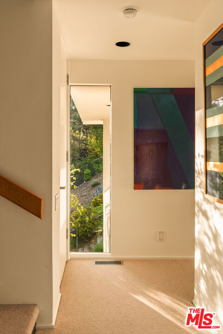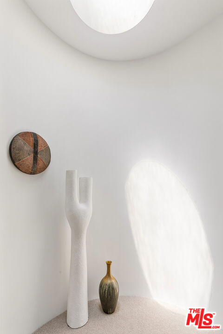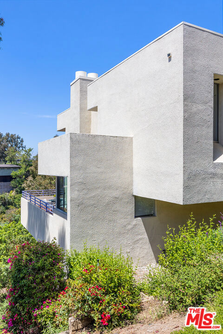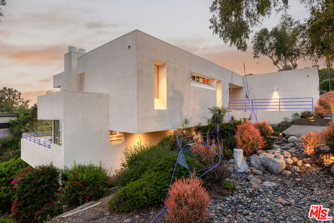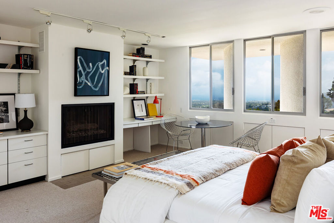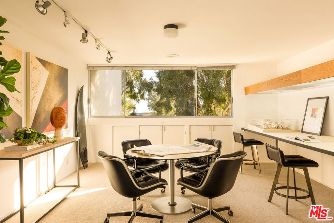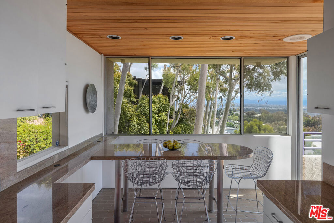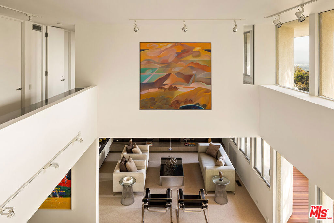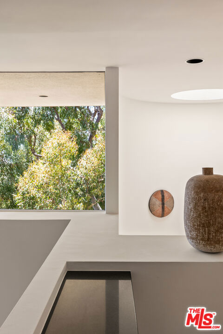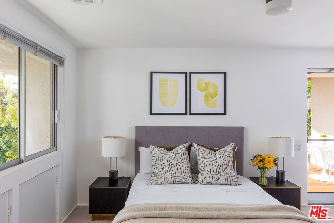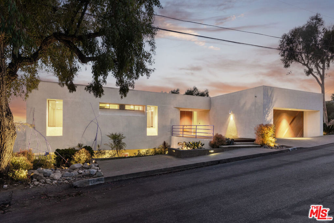Inside, a grand foyer leads to expansive living and dining spaces, a first-class main kitchen accompanied by a fully equipped secondary chef’s kitchen—designed for seamless entertaining and culinary excellence—and floor-to-ceiling glass walls that open to an awe-inspiring outdoor oasis. The primary suite is a private sanctuary, featuring soaring oak-clad ceilings and a secluded outdoor retreat.
At the heart of the home, a dramatic open-air atrium enhances the connection between raw textures and refined craftsmanship. Resort-style amenities include a luxurious spa, state-of-the-art theater, and exquisitely designed outdoor spaces featuring a stunning pool, lush landscaping, two elegant cabanas, and a separate guest house. This extraordinary residence embodies artistry, sophistication, and a balance of warmth and edge, where contemporary elegance meets bold industrial charm.
 Courtesy of Rodeo Realty. Disclaimer: All data relating to real estate for sale on this page comes from the Broker Reciprocity (BR) of the California Regional Multiple Listing Service. Detailed information about real estate listings held by brokerage firms other than The Agency RE include the name of the listing broker. Neither the listing company nor The Agency RE shall be responsible for any typographical errors, misinformation, misprints and shall be held totally harmless. The Broker providing this data believes it to be correct, but advises interested parties to confirm any item before relying on it in a purchase decision. Copyright 2025. California Regional Multiple Listing Service. All rights reserved.
Courtesy of Rodeo Realty. Disclaimer: All data relating to real estate for sale on this page comes from the Broker Reciprocity (BR) of the California Regional Multiple Listing Service. Detailed information about real estate listings held by brokerage firms other than The Agency RE include the name of the listing broker. Neither the listing company nor The Agency RE shall be responsible for any typographical errors, misinformation, misprints and shall be held totally harmless. The Broker providing this data believes it to be correct, but advises interested parties to confirm any item before relying on it in a purchase decision. Copyright 2025. California Regional Multiple Listing Service. All rights reserved. Property Details
See this Listing
Schools
Interior
Exterior
Financial
Map
Community
- Address17009 Magnolia Boulevard Encino CA
- AreaENC – Encino
- CityEncino
- CountyLos Angeles
- Zip Code91316
Similar Listings Nearby
- 17401 Rancho Street
Encino, CA$6,200,000
0.79 miles away
- 5321 Oak Park Avenue
Encino, CA$6,100,000
0.17 miles away
- 18045 Sweet Elm Drive
Encino, CA$6,099,000
2.05 miles away
- 13016 Chandler Boulevard
Sherman Oaks, CA$5,999,950
4.96 miles away
- 4540 Estrondo Drive
Encino, CA$5,995,000
0.84 miles away
- 12268 Canna Road
Los Angeles, CA$5,995,000
4.25 miles away
- 15851 Mulholland Place
Los Angeles, CA$5,988,888
2.80 miles away
- 4718 White Oak Avenue
Encino, CA$5,975,000
0.97 miles away
- 3254 Hutton Drive
Beverly Hills, CA$5,899,000
4.86 miles away
- 1726 Stone Canyon Road
Los Angeles, CA$5,850,000
4.98 miles away


















































































































































