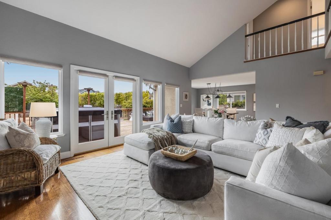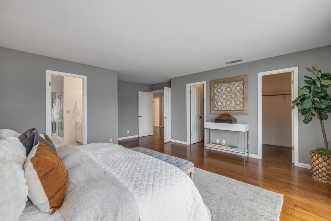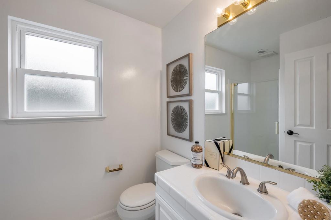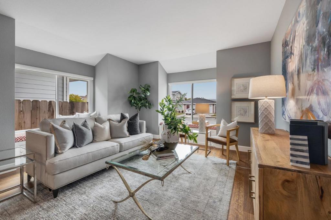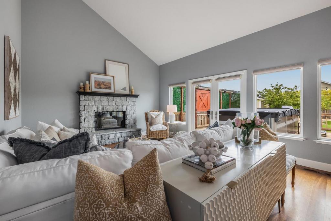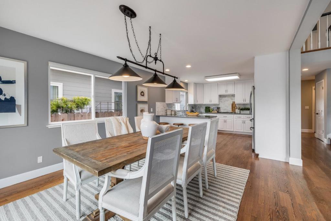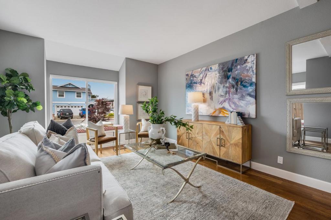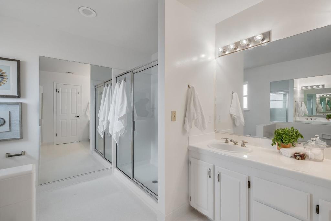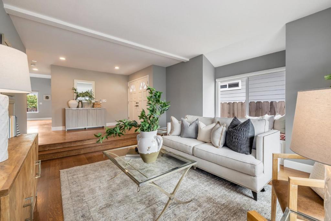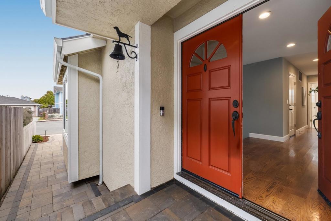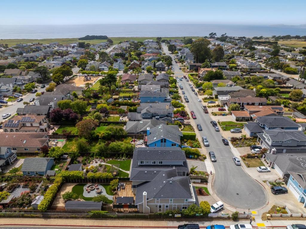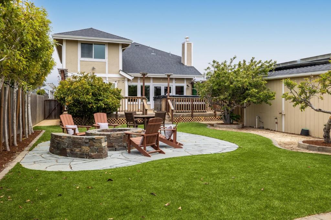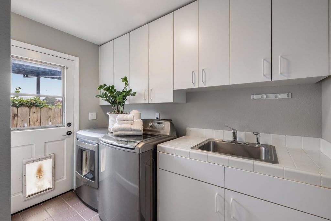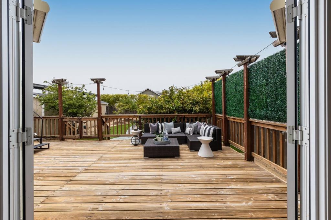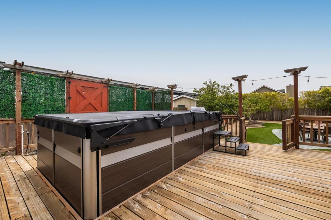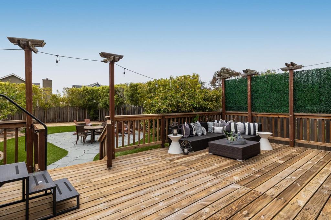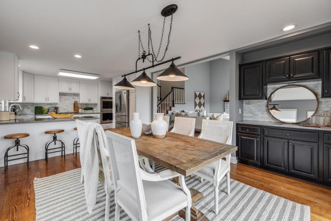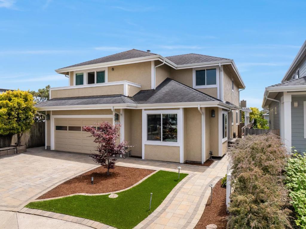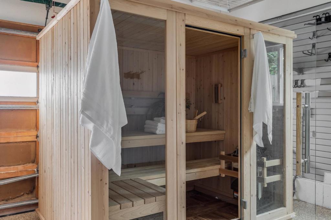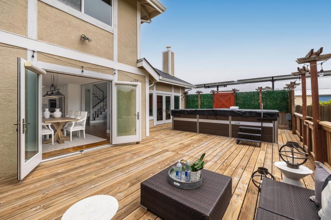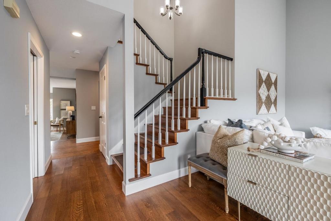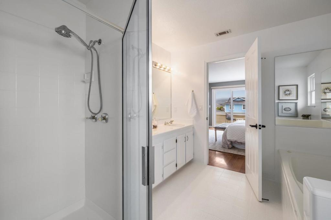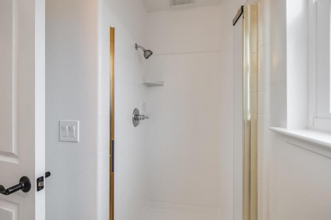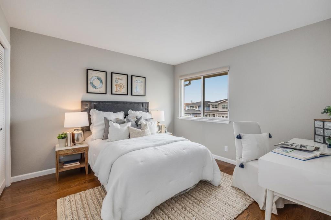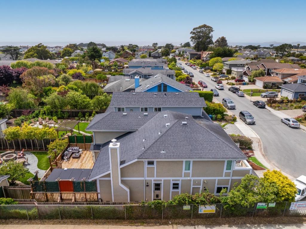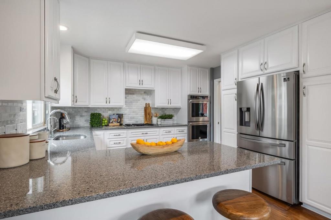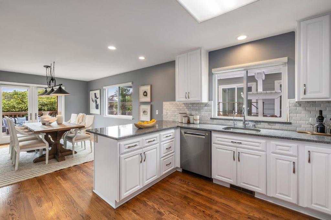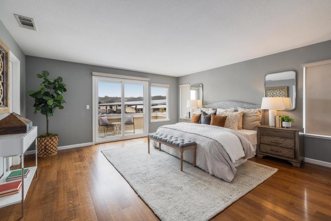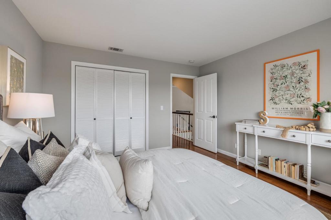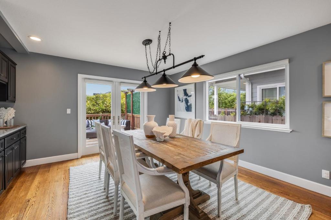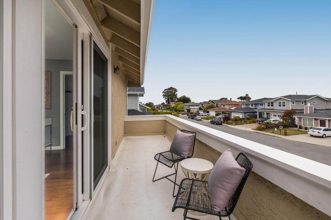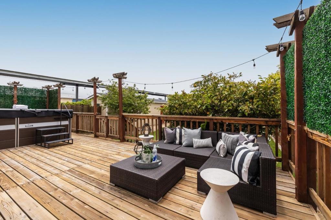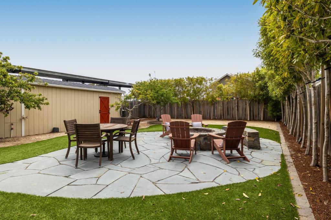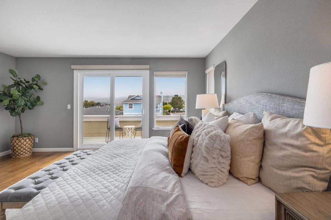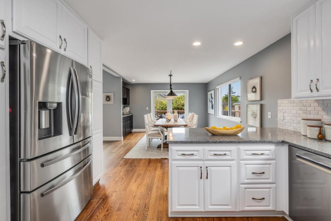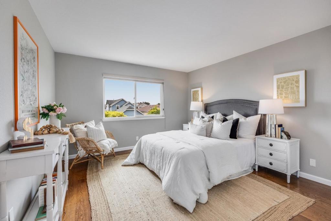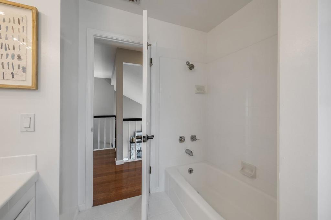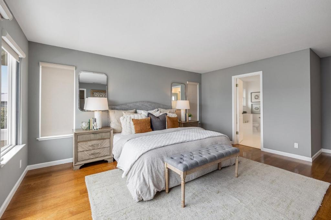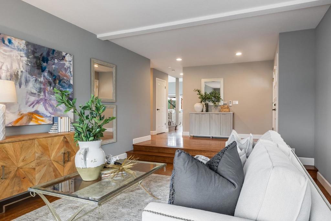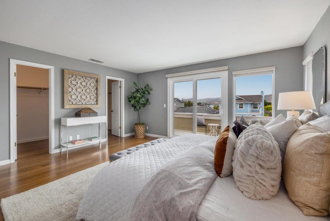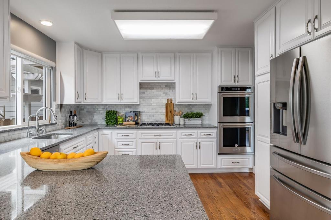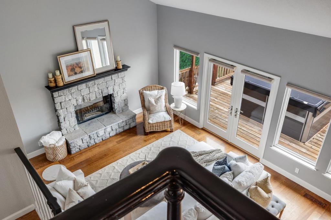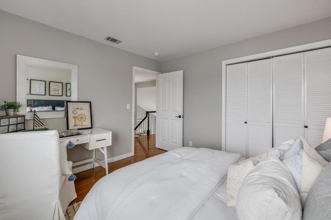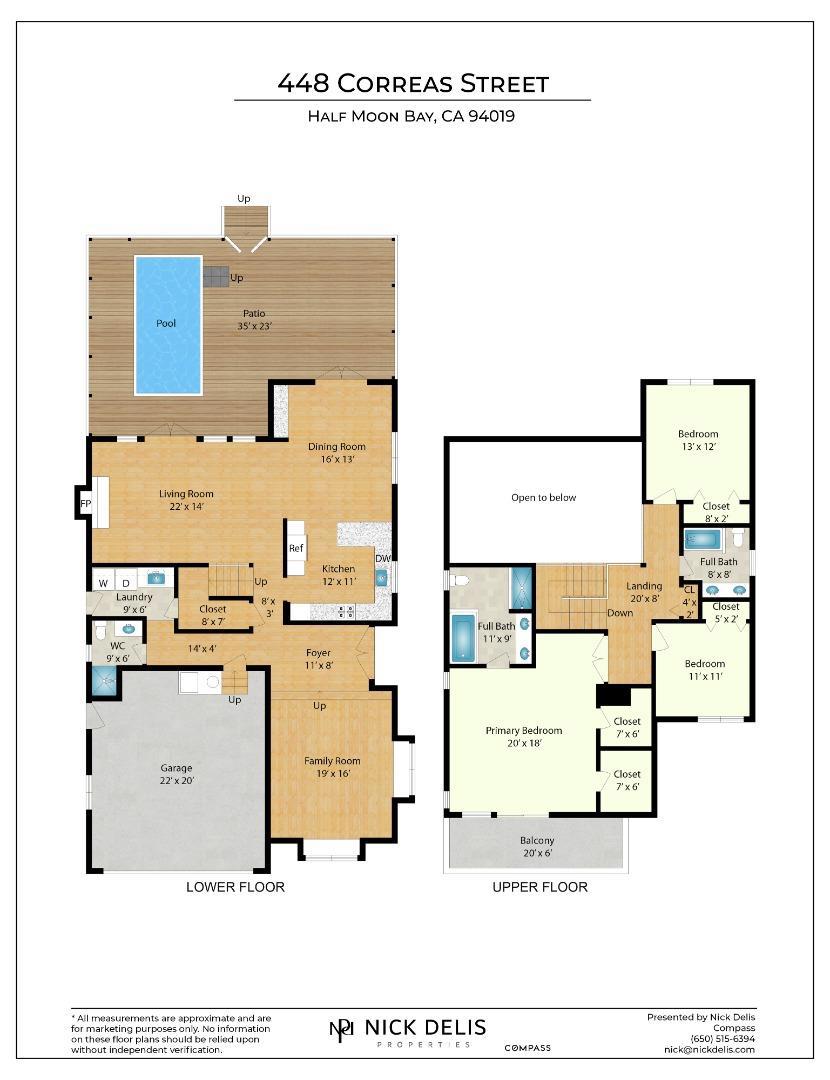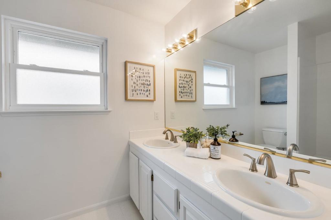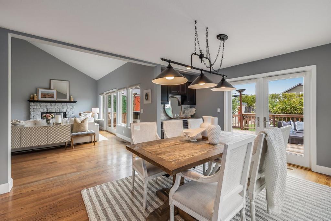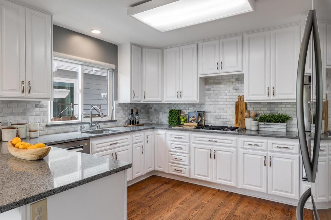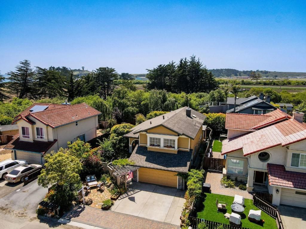 Courtesy of eXp Realty of Northern California, Inc.. Disclaimer: All data relating to real estate for sale on this page comes from the Broker Reciprocity (BR) of the California Regional Multiple Listing Service. Detailed information about real estate listings held by brokerage firms other than The Agency RE include the name of the listing broker. Neither the listing company nor The Agency RE shall be responsible for any typographical errors, misinformation, misprints and shall be held totally harmless. The Broker providing this data believes it to be correct, but advises interested parties to confirm any item before relying on it in a purchase decision. Copyright 2025. California Regional Multiple Listing Service. All rights reserved.
Courtesy of eXp Realty of Northern California, Inc.. Disclaimer: All data relating to real estate for sale on this page comes from the Broker Reciprocity (BR) of the California Regional Multiple Listing Service. Detailed information about real estate listings held by brokerage firms other than The Agency RE include the name of the listing broker. Neither the listing company nor The Agency RE shall be responsible for any typographical errors, misinformation, misprints and shall be held totally harmless. The Broker providing this data believes it to be correct, but advises interested parties to confirm any item before relying on it in a purchase decision. Copyright 2025. California Regional Multiple Listing Service. All rights reserved. Property Details
See this Listing
Schools
Interior
Exterior
Financial
Map
Community
- Address301 Shelter Cove Drive El Granada CA
- Area699 – Not Defined
- CityEl Granada
- CountySan Mateo
- Zip Code94019
Similar Listings Nearby
- 651 Stetson Street
Moss Beach, CA$2,198,000
1.87 miles away
- 316 Valdez Avenue
Half Moon Bay, CA$2,099,000
4.39 miles away
- 448 Correas Street
Half Moon Bay, CA$1,998,000
4.47 miles away
- 407 Beach Avenue
Half Moon Bay, CA$1,799,000
3.37 miles away
- 121 Arbor Lane
Moss Beach, CA$1,780,000
1.83 miles away
- 123 Presidio Avenue
El Granada, CA$1,760,000
0.44 miles away
- 304 12th Street
Montara, CA$1,695,000
2.35 miles away
- 754 San Carlos Avenue
El Granada, CA$1,690,000
0.63 miles away
- 624 Terrace Avenue
Half Moon Bay, CA$1,595,000
3.93 miles away



















































































































































































