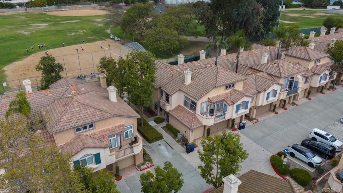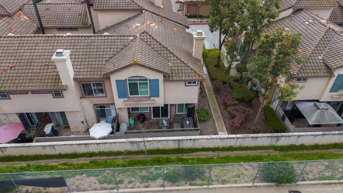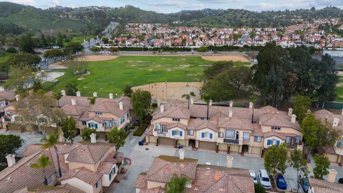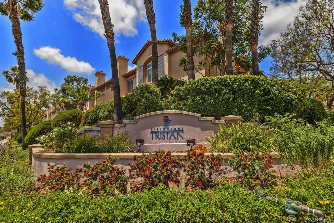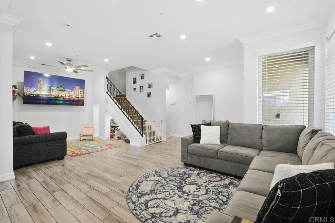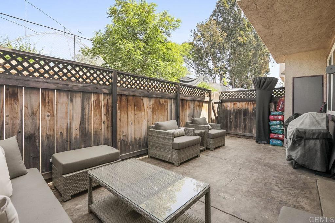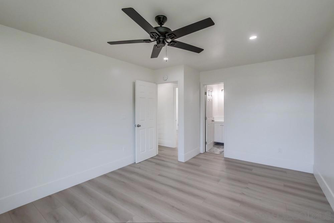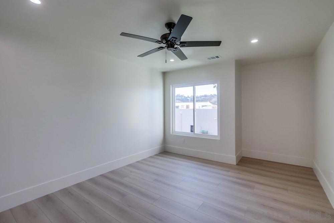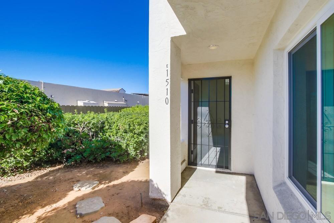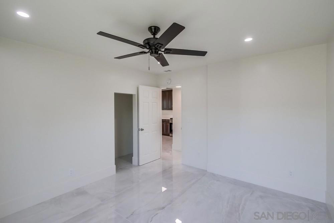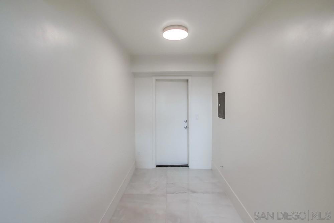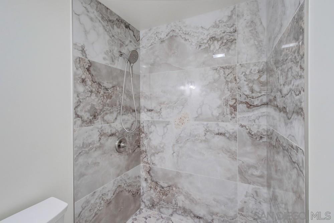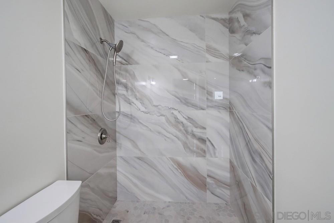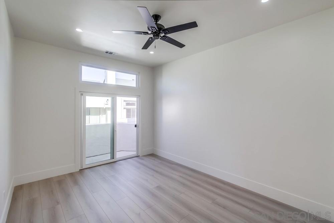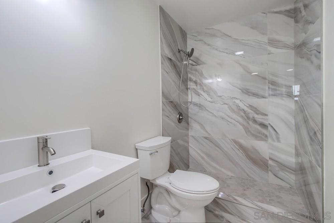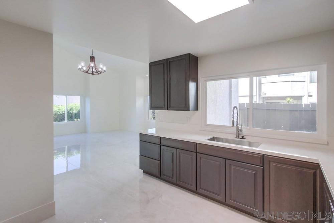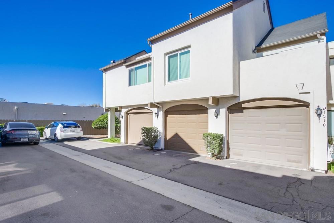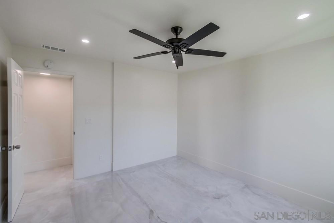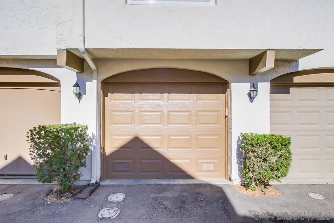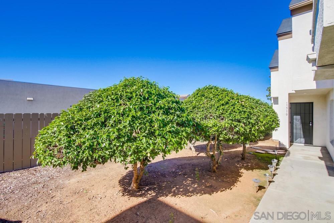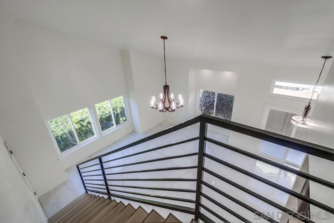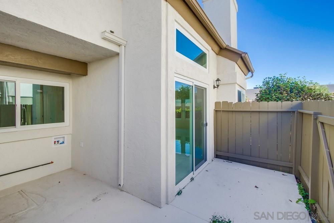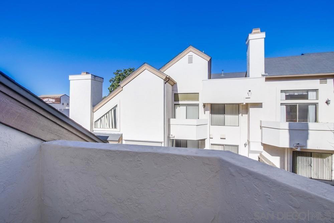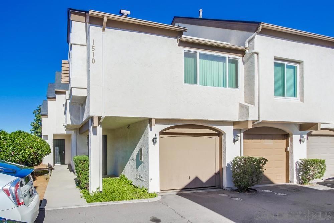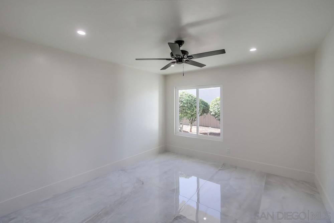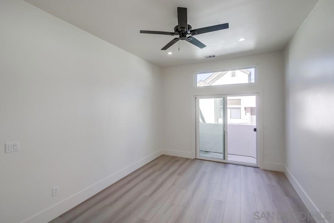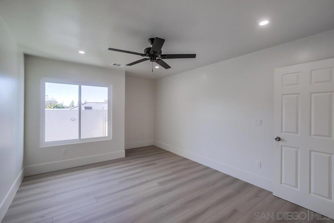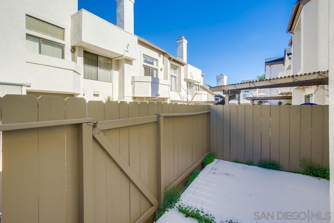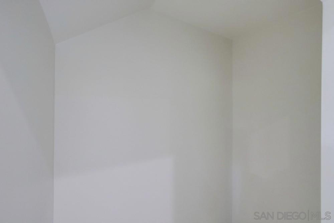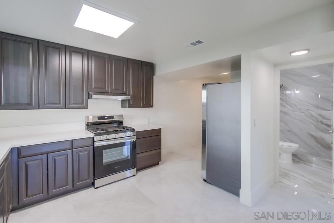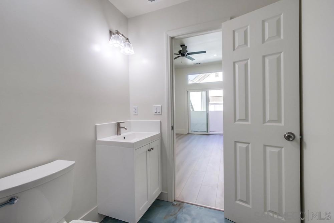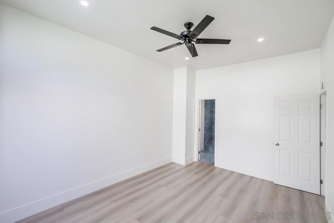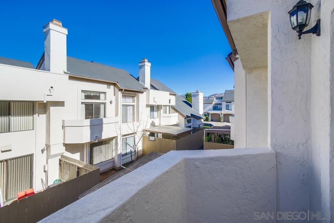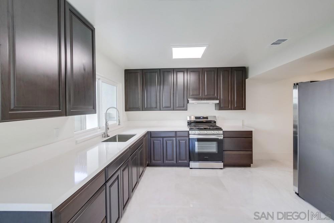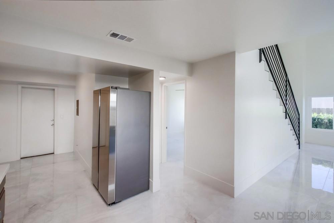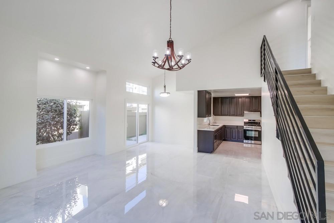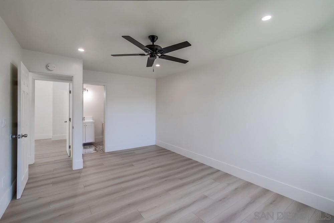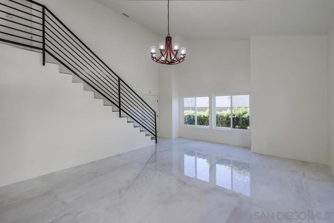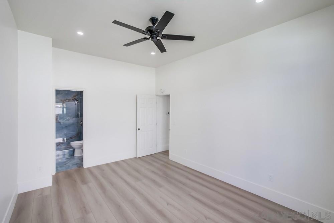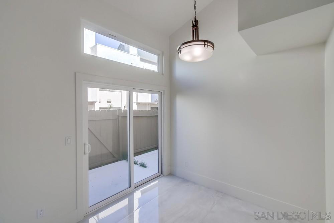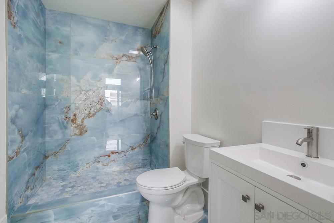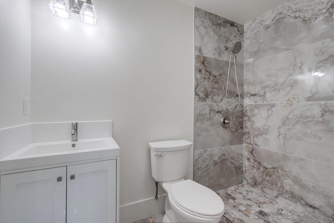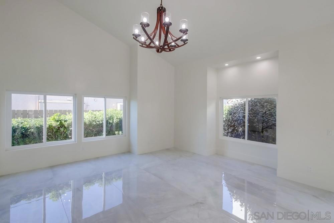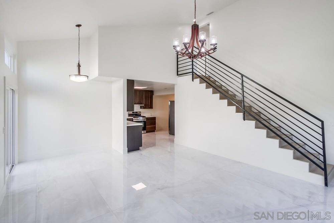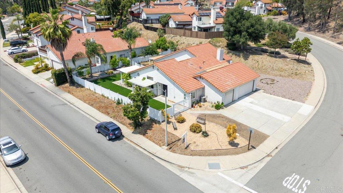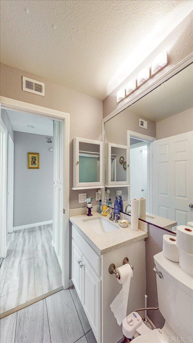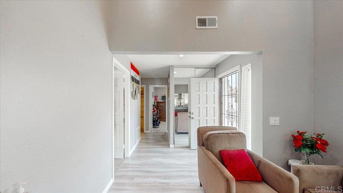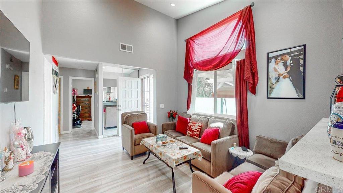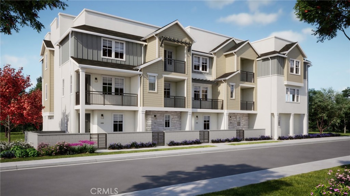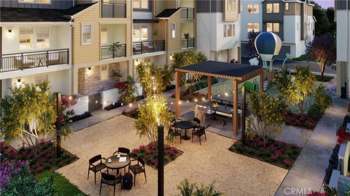 Courtesy of Realty Executives Dillon. Disclaimer: All data relating to real estate for sale on this page comes from the Broker Reciprocity (BR) of the California Regional Multiple Listing Service. Detailed information about real estate listings held by brokerage firms other than The Agency RE include the name of the listing broker. Neither the listing company nor The Agency RE shall be responsible for any typographical errors, misinformation, misprints and shall be held totally harmless. The Broker providing this data believes it to be correct, but advises interested parties to confirm any item before relying on it in a purchase decision. Copyright 2025. California Regional Multiple Listing Service. All rights reserved.
Courtesy of Realty Executives Dillon. Disclaimer: All data relating to real estate for sale on this page comes from the Broker Reciprocity (BR) of the California Regional Multiple Listing Service. Detailed information about real estate listings held by brokerage firms other than The Agency RE include the name of the listing broker. Neither the listing company nor The Agency RE shall be responsible for any typographical errors, misinformation, misprints and shall be held totally harmless. The Broker providing this data believes it to be correct, but advises interested parties to confirm any item before relying on it in a purchase decision. Copyright 2025. California Regional Multiple Listing Service. All rights reserved. Property Details
See this Listing
Schools
Interior
Exterior
Financial
Map
Community
- Address11372 Via Rancho San Diego B El Cajon CA
- Area92019 – El Cajon
- CityEl Cajon
- CountySan Diego
- Zip Code92019
Similar Listings Nearby
- 1304 Yannis Court
El Cajon, CA$899,990
3.52 miles away
- 1510 Granite Hills Dr Unit E
El Cajon, CA$820,000
2.80 miles away
- 1604 Woodrum PL
El Cajon, CA$744,000
0.71 miles away
- 1311 Yannis Court
El Cajon, CA$719,990
3.52 miles away
- 10031 Nuerto Ln
Spring Valley, CA$699,000
2.65 miles away
- 152 S Tulip Avenue
Compton, CA$659,990
3.52 miles away
- 1320 Yannis Court
El Cajon, CA$659,990
3.52 miles away
- 4900 Rosehedge Dr 209
La Mesa, CA$629,900
4.80 miles away
- 136 S Tulip Avenue
Compton, CA$619,990
3.52 miles away


