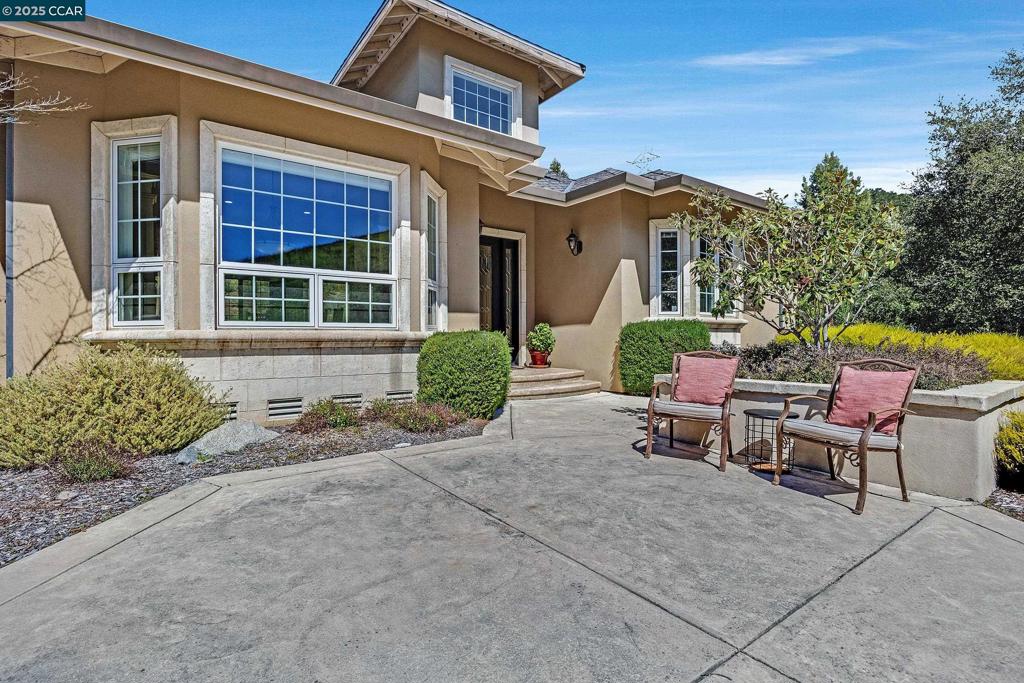 Courtesy of Town Real Estate. Disclaimer: All data relating to real estate for sale on this page comes from the Broker Reciprocity (BR) of the California Regional Multiple Listing Service. Detailed information about real estate listings held by brokerage firms other than The Agency RE include the name of the listing broker. Neither the listing company nor The Agency RE shall be responsible for any typographical errors, misinformation, misprints and shall be held totally harmless. The Broker providing this data believes it to be correct, but advises interested parties to confirm any item before relying on it in a purchase decision. Copyright 2025. California Regional Multiple Listing Service. All rights reserved.
Courtesy of Town Real Estate. Disclaimer: All data relating to real estate for sale on this page comes from the Broker Reciprocity (BR) of the California Regional Multiple Listing Service. Detailed information about real estate listings held by brokerage firms other than The Agency RE include the name of the listing broker. Neither the listing company nor The Agency RE shall be responsible for any typographical errors, misinformation, misprints and shall be held totally harmless. The Broker providing this data believes it to be correct, but advises interested parties to confirm any item before relying on it in a purchase decision. Copyright 2025. California Regional Multiple Listing Service. All rights reserved. Property Details
See this Listing
Schools
Interior
Exterior
Financial
Map
Community
- Address11373 Rampart Dr Dublin CA
- SubdivisionBRIAR HILLS
- CityDublin
- CountyAlameda
- Zip Code94568
Similar Listings Nearby
- 1804 Tanglewood Way
Pleasanton, CA$2,150,000
3.96 miles away
- 193 Lucy Ln
San Ramon, CA$2,150,000
4.83 miles away
- 25100 Palomares Rd
Castro Valley, CA$2,098,000
3.96 miles away
- 4847 Golden Road
Pleasanton, CA$2,088,888
4.13 miles away
- 201 Escobar Pl
San Ramon, CA$2,049,000
3.81 miles away
- 5837 Nugget Way
Dublin, CA$2,048,000
2.67 miles away
- 2787 Morgan Dr
San Ramon, CA$1,999,999
3.62 miles away
- 8700 Oak Tree Ln
Castro Valley, CA$1,999,000
4.94 miles away
- 3454 Cinnamon Ridge Rd
San Ramon, CA$1,998,000
4.81 miles away
- 5603 Highcrest Ct
Pleasanton, CA$1,998,000
1.30 miles away

























































































































































































































































































































































































































































































































































































