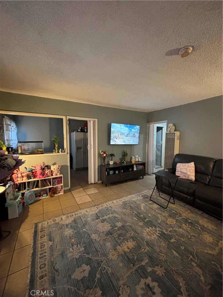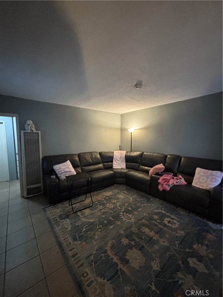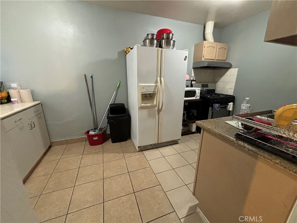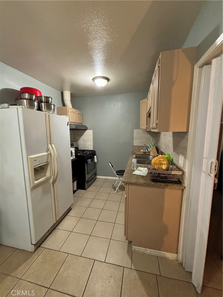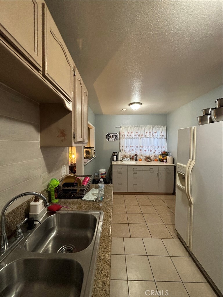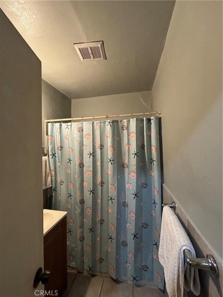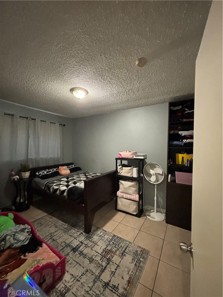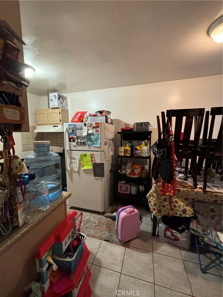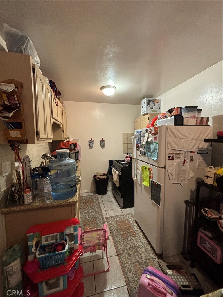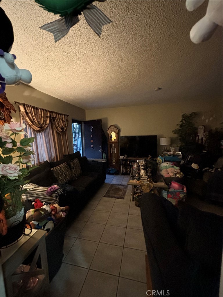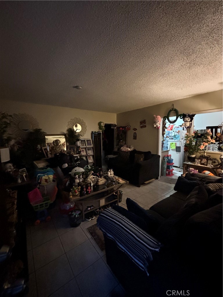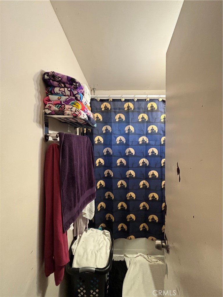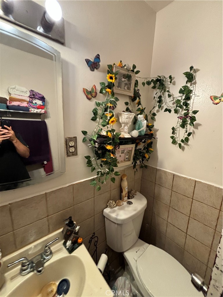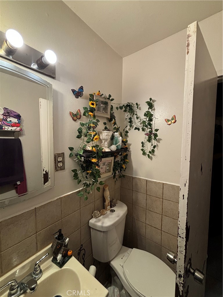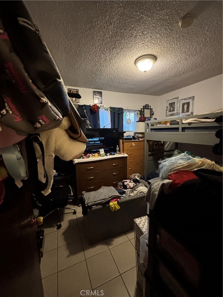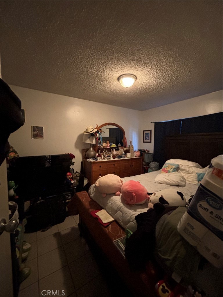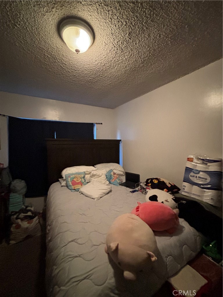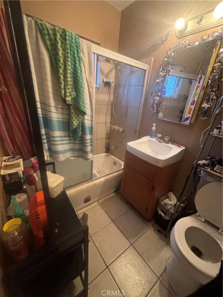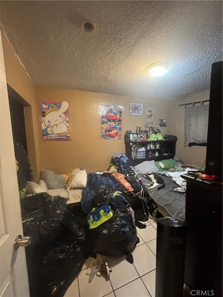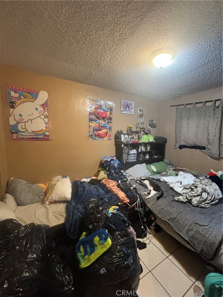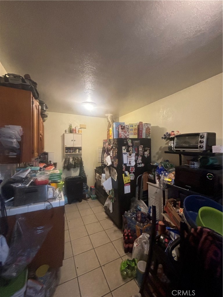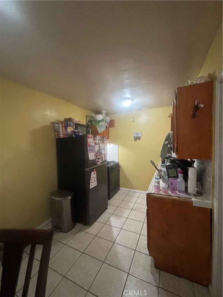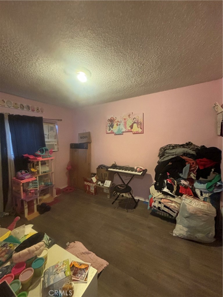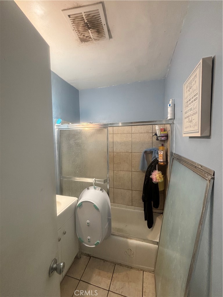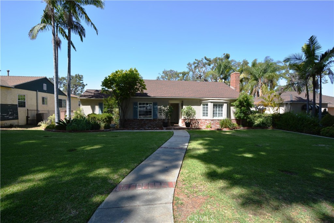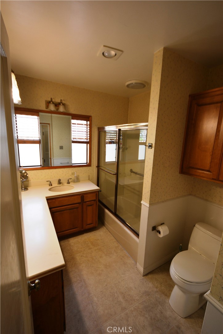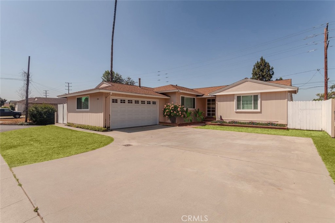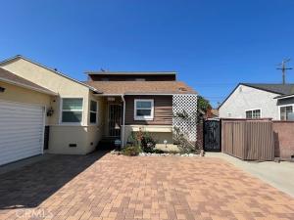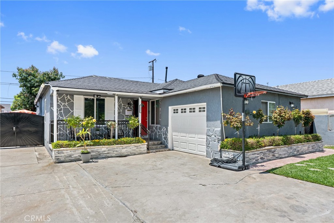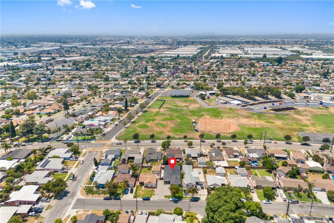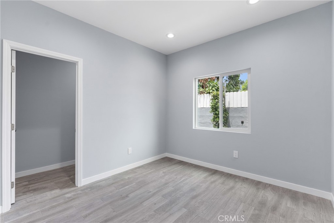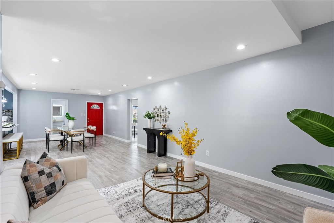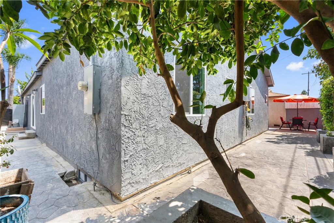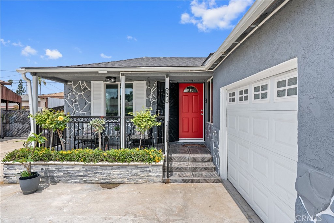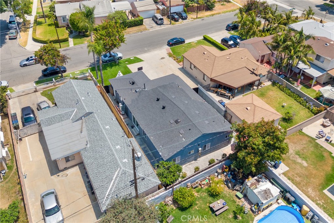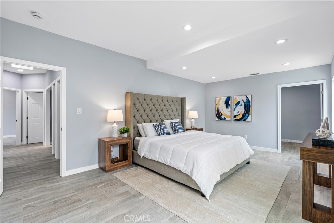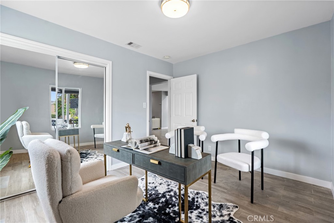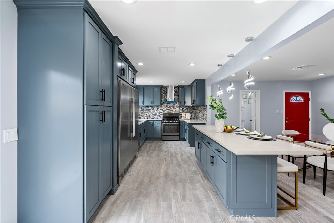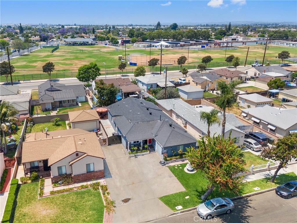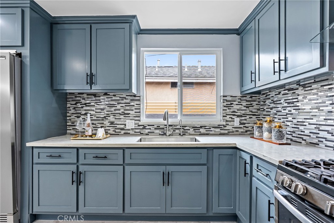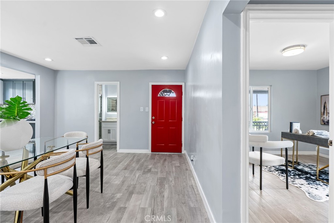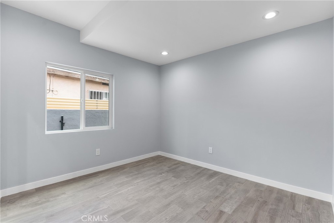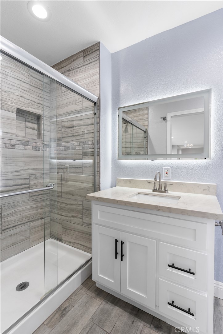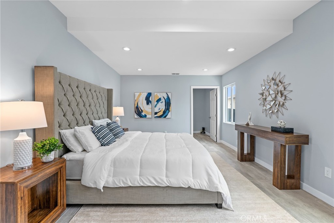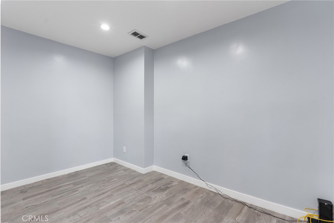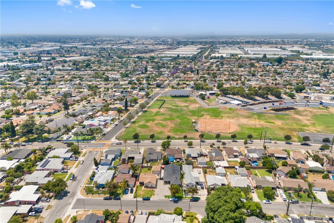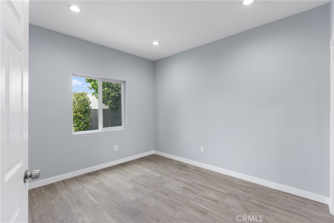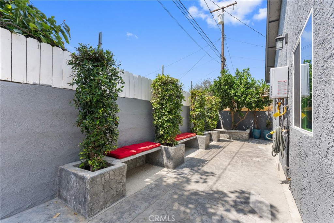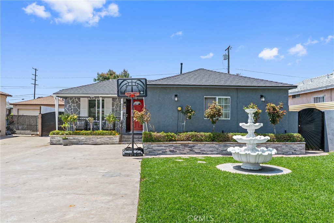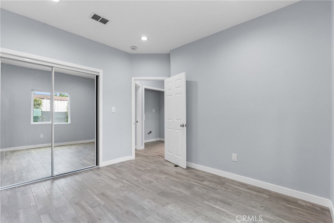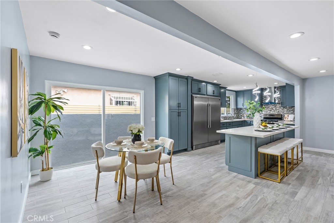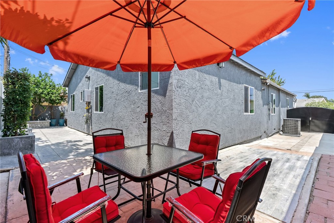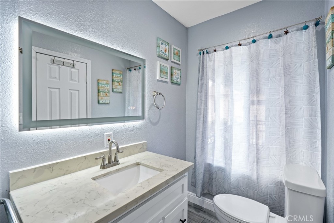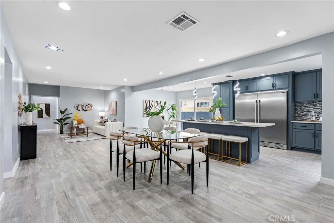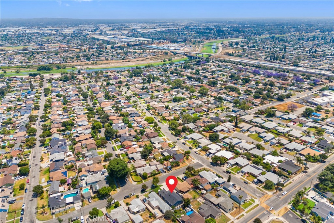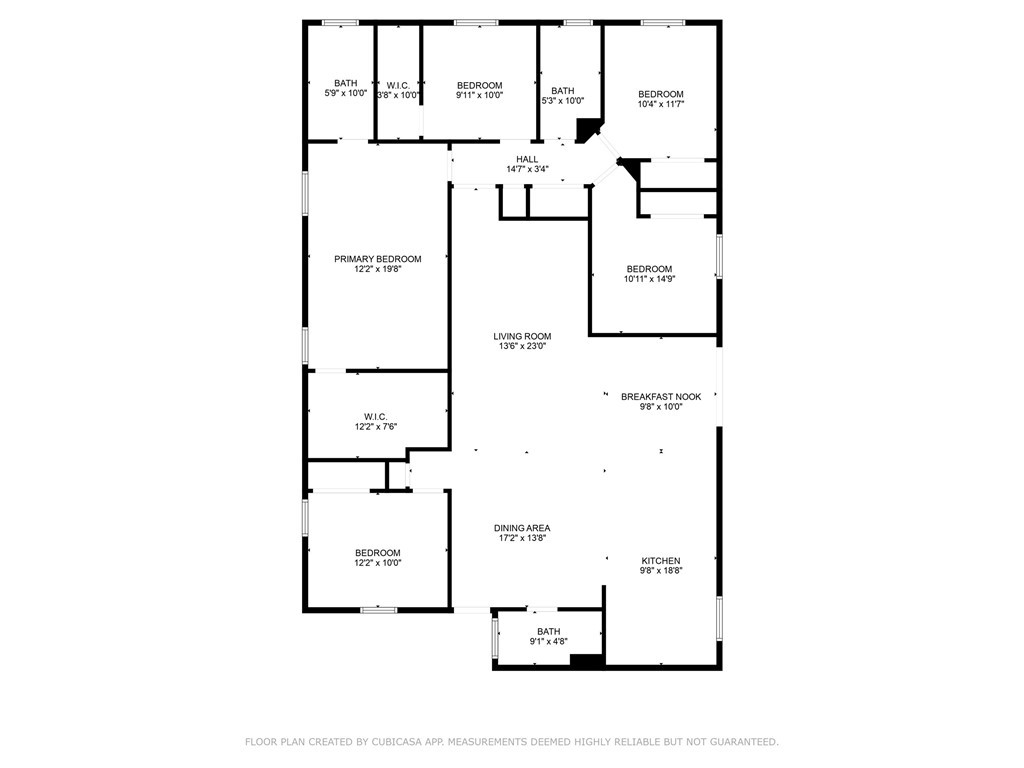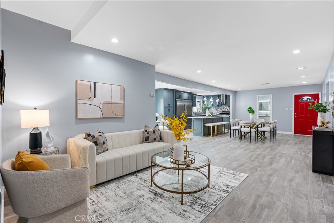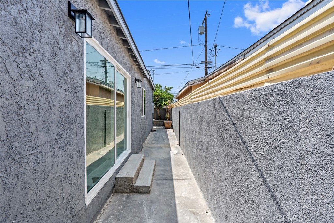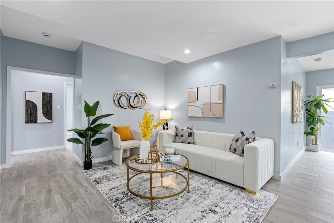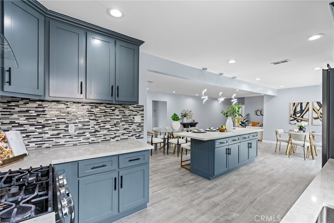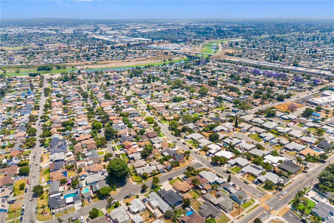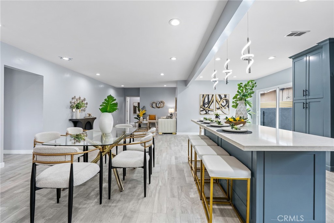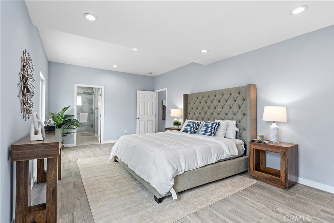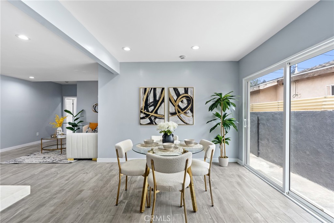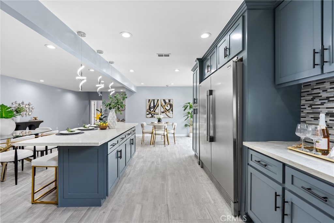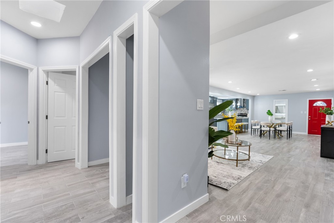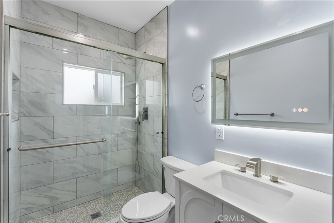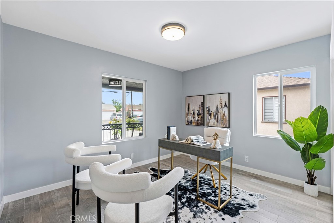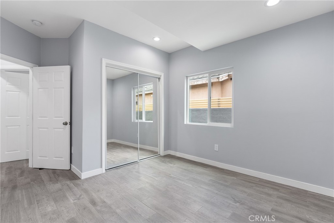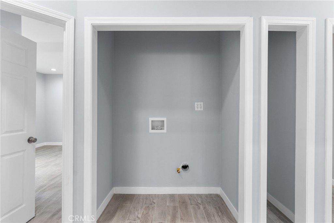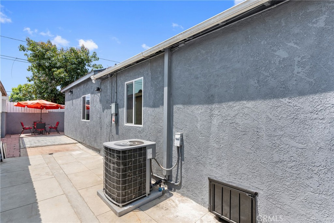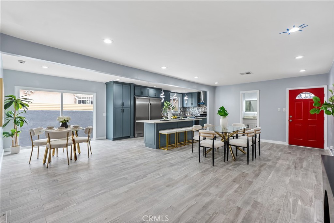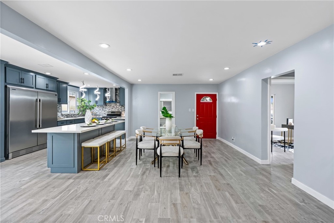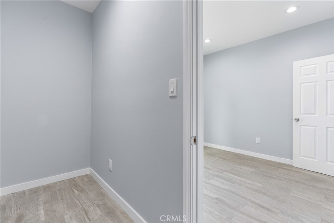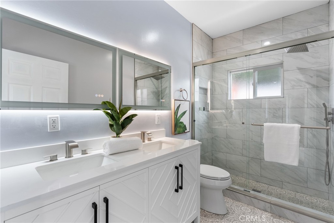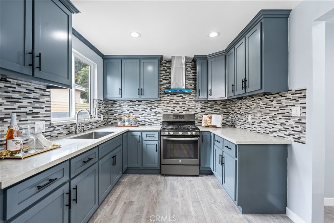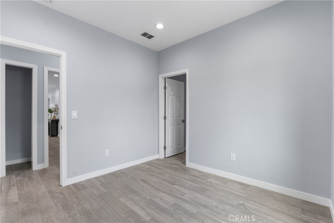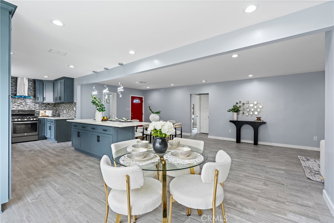Inside, you’re welcomed by a bright and open-concept floor plan featuring elegant finishes throughout. The main living and dining areas flow seamlessly into a sleek kitchen, complete with quartz countertops, brand new stainless steel appliances, and plenty of cabinet space—ideal for both everyday living and entertaining.
One of the home’s standout features is a first-floor junior suite with a private bathroom, offering flexibility for guests, extended family, or a home office. Upstairs, the spacious primary suite includes a walk-in closet and an en-suite bath, while additional bedrooms provide comfort and privacy for the whole household.
Residents enjoy access to community amenities including a pool, BBQ area, and playground—all maintained by the HOA for easy, low-maintenance living. An attached two-car garage offers added convenience and storage.
This prime location places you just minutes from the Promenade at Downey, Stonewood Center, and a wide variety of restaurants, cafes, and top-rated schools, with quick access to major freeways for a smooth commute.
Don’t miss your opportunity to own a contemporary home in a secure, well-kept community—schedule your showing today!
 Courtesy of RECA Group Inc.. Disclaimer: All data relating to real estate for sale on this page comes from the Broker Reciprocity (BR) of the California Regional Multiple Listing Service. Detailed information about real estate listings held by brokerage firms other than The Agency RE include the name of the listing broker. Neither the listing company nor The Agency RE shall be responsible for any typographical errors, misinformation, misprints and shall be held totally harmless. The Broker providing this data believes it to be correct, but advises interested parties to confirm any item before relying on it in a purchase decision. Copyright 2025. California Regional Multiple Listing Service. All rights reserved.
Courtesy of RECA Group Inc.. Disclaimer: All data relating to real estate for sale on this page comes from the Broker Reciprocity (BR) of the California Regional Multiple Listing Service. Detailed information about real estate listings held by brokerage firms other than The Agency RE include the name of the listing broker. Neither the listing company nor The Agency RE shall be responsible for any typographical errors, misinformation, misprints and shall be held totally harmless. The Broker providing this data believes it to be correct, but advises interested parties to confirm any item before relying on it in a purchase decision. Copyright 2025. California Regional Multiple Listing Service. All rights reserved. Property Details
See this Listing
Schools
Interior
Exterior
Financial
Map
Community
- Address7958 Telegraph Road Downey CA
- Area699 – Not Defined
- CityDowney
- CountyLos Angeles
- Zip Code90240
Similar Listings Nearby
- 4231 Walnut Street
Bell, CA$1,000,000
4.28 miles away
- 11514 Beverly Boulevard
Whittier, CA$998,888
4.12 miles away
- 12032 S Circle Drive
Whittier, CA$998,800
4.46 miles away
- 1991 Heather Drive
Monterey Park, CA$995,000
4.95 miles away
- 10515 Branscomb Street
Norwalk, CA$985,000
3.99 miles away
- 7321 Eglise Avenue
Pico Rivera, CA$979,000
1.46 miles away
- 10057 Faywood
Bellflower, CA$975,000
4.99 miles away
- 7766 Otto Street
Downey, CA$969,000
1.20 miles away
- 3602 Greenglade Avenue
Pico Rivera, CA$959,000
4.39 miles away
- 6502 Dos Rios Road
Downey, CA$950,000
0.62 miles away




















