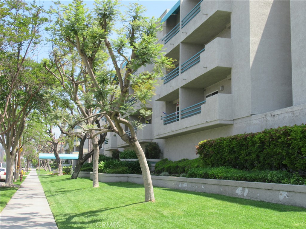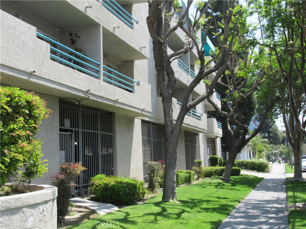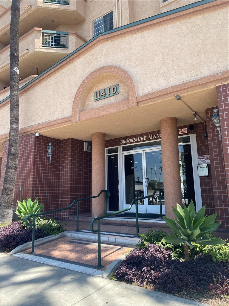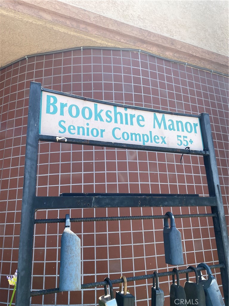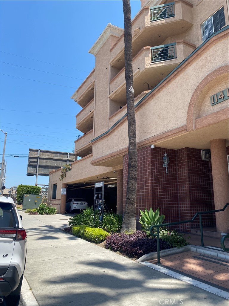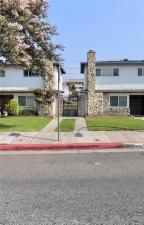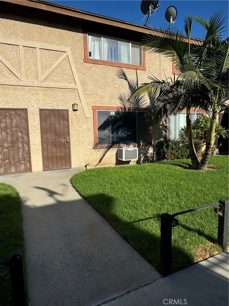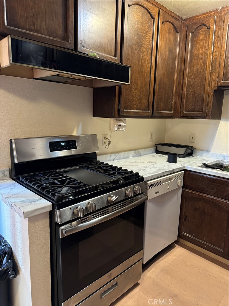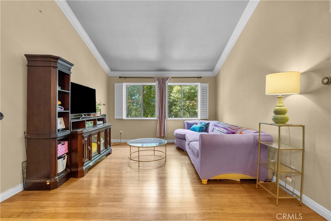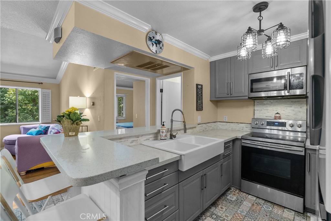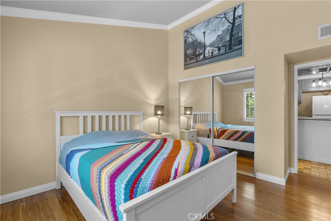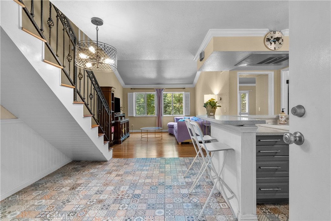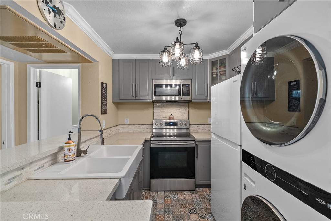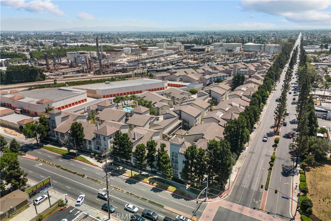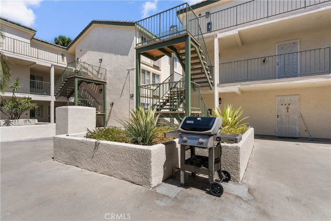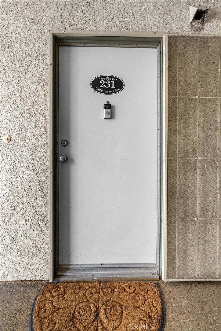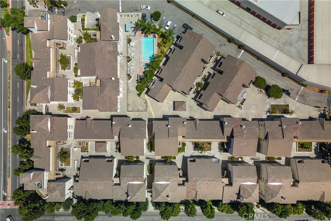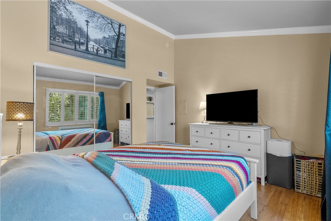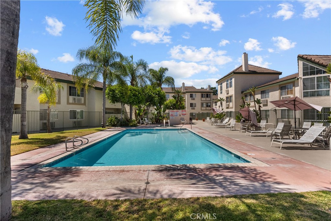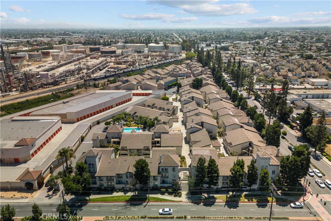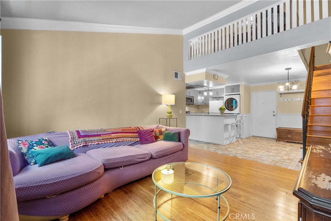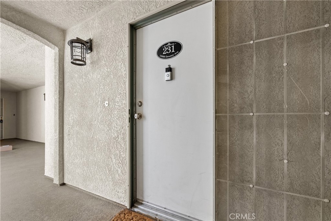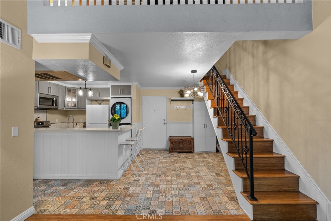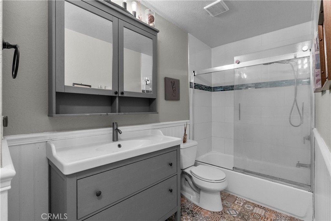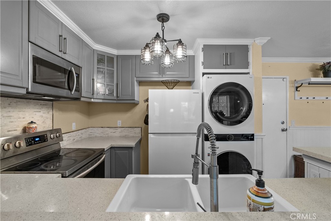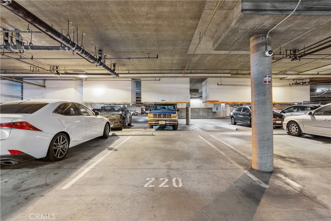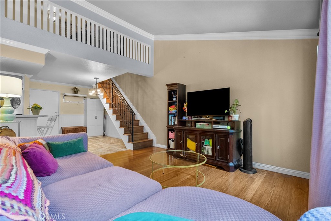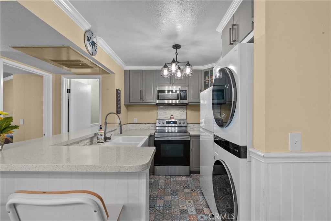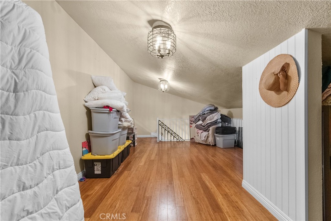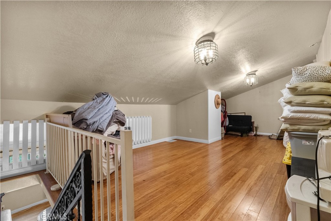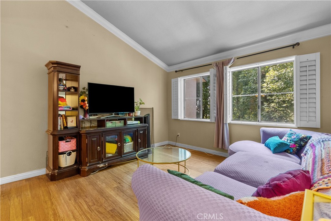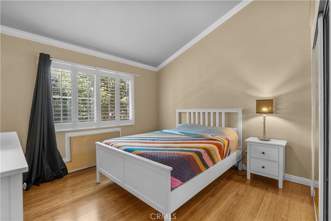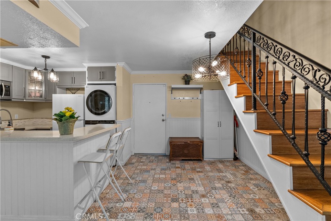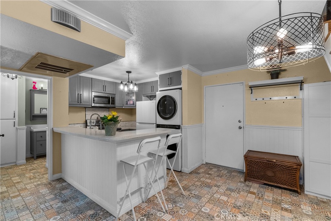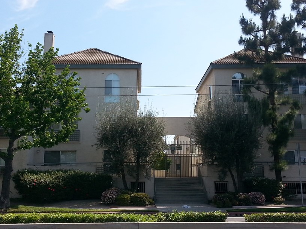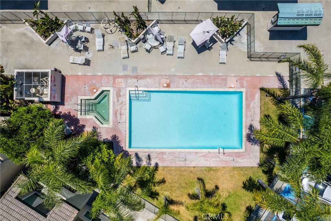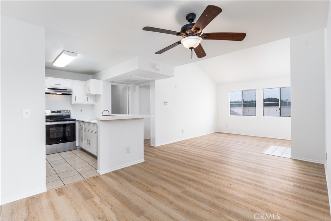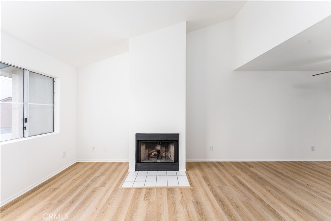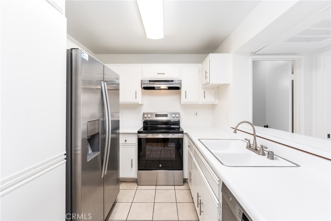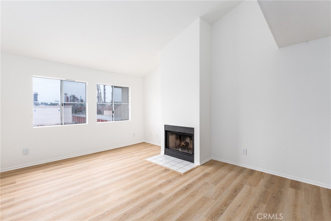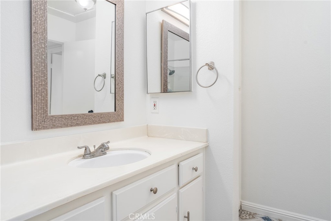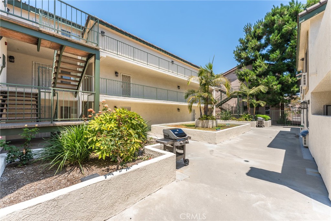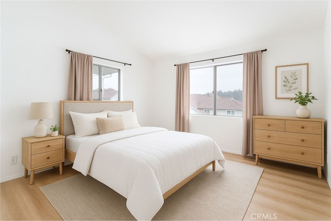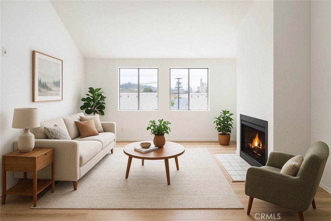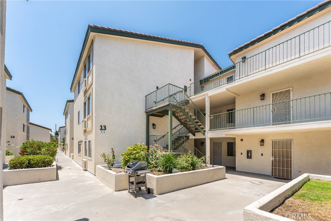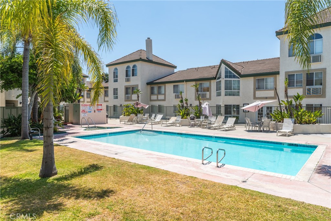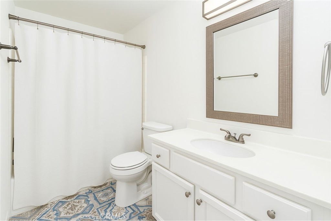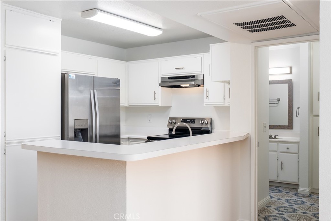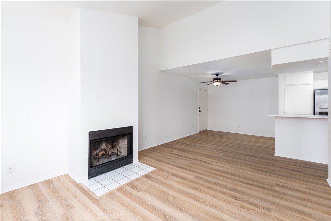 Courtesy of Empiric Brokers Realty. Disclaimer: All data relating to real estate for sale on this page comes from the Broker Reciprocity (BR) of the California Regional Multiple Listing Service. Detailed information about real estate listings held by brokerage firms other than The Agency RE include the name of the listing broker. Neither the listing company nor The Agency RE shall be responsible for any typographical errors, misinformation, misprints and shall be held totally harmless. The Broker providing this data believes it to be correct, but advises interested parties to confirm any item before relying on it in a purchase decision. Copyright 2025. California Regional Multiple Listing Service. All rights reserved.
Courtesy of Empiric Brokers Realty. Disclaimer: All data relating to real estate for sale on this page comes from the Broker Reciprocity (BR) of the California Regional Multiple Listing Service. Detailed information about real estate listings held by brokerage firms other than The Agency RE include the name of the listing broker. Neither the listing company nor The Agency RE shall be responsible for any typographical errors, misinformation, misprints and shall be held totally harmless. The Broker providing this data believes it to be correct, but advises interested parties to confirm any item before relying on it in a purchase decision. Copyright 2025. California Regional Multiple Listing Service. All rights reserved. Property Details
See this Listing
Schools
Interior
Exterior
Financial
Map
Community
- Address11410 Dolan Avenue 103 Downey CA
- AreaD4 – Southeast Downey, S of Firestone, E of Downey
- CityDowney
- CountyLos Angeles
- Zip Code90241
Similar Listings Nearby
- 11410 Brookshire Avenue 114
Downey, CA$438,000
0.14 miles away
- 10636 Shoreline Drive 83
Norwalk, CA$435,000
2.70 miles away
- 7302 Quill Drive 198
Downey, CA$434,900
1.75 miles away
- 11410 Brookshire Avenue 319
Downey, CA$420,000
0.14 miles away
- 8602 Elburg Street B
Paramount, CA$420,000
2.46 miles away
- 6021 Gage Avenue 5
Bell Gardens, CA$399,999
2.94 miles away
- 7303 Exeter Street 203
Paramount, CA$395,000
3.35 miles away
- 15000 Downey Avenue 231
Paramount, CA$395,000
2.98 miles away
- 15000 Downey Avenue 273
Paramount, CA$379,900
2.98 miles away
- 15000 Downey Avenue 354
Paramount, CA$369,900
2.98 miles away


