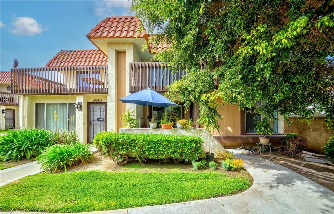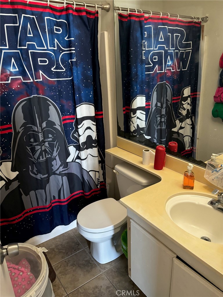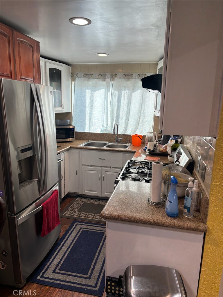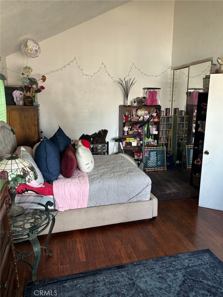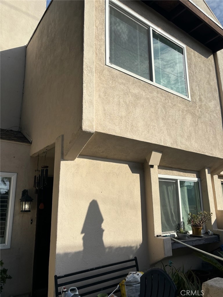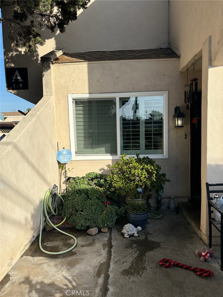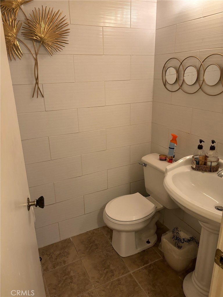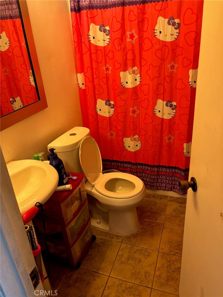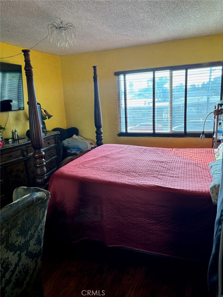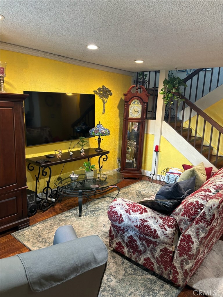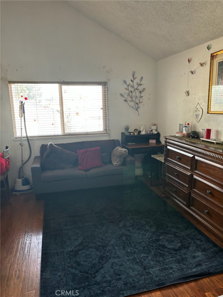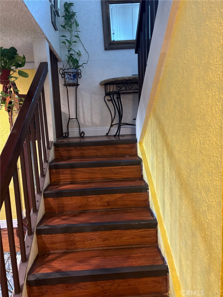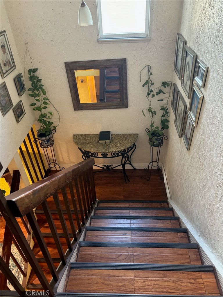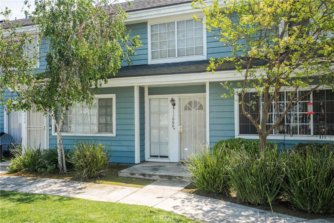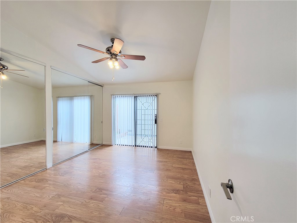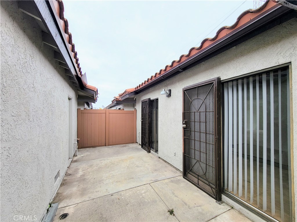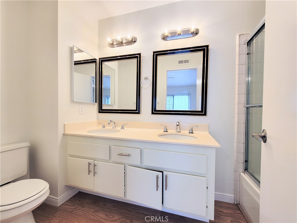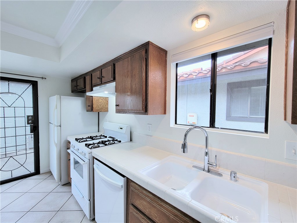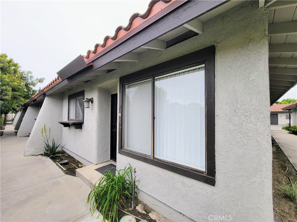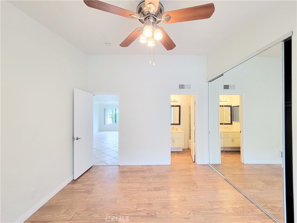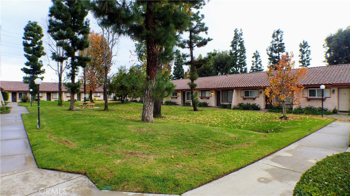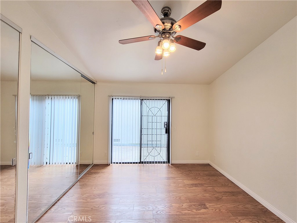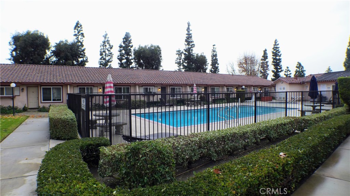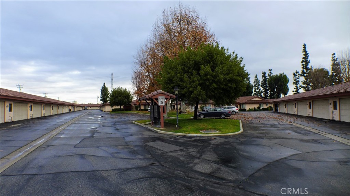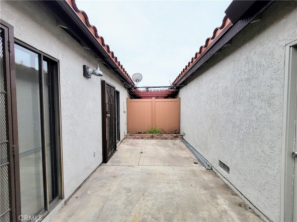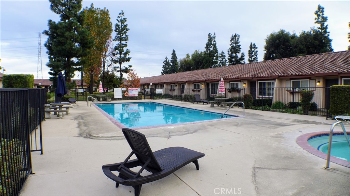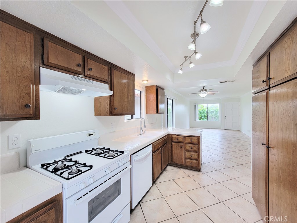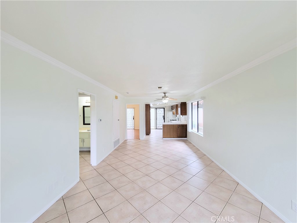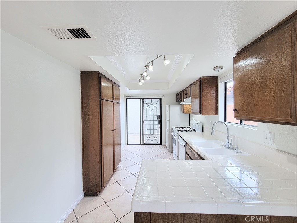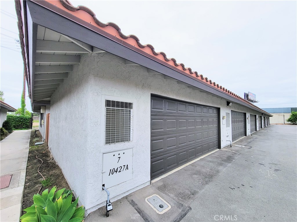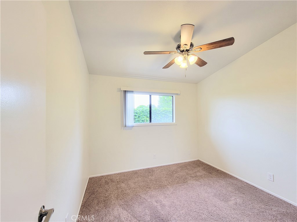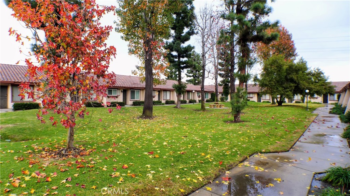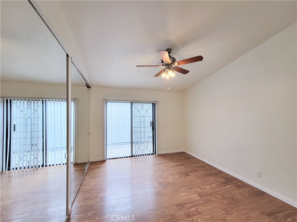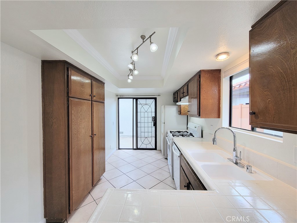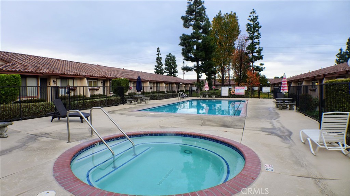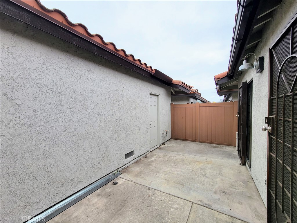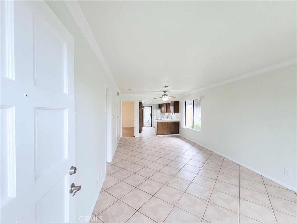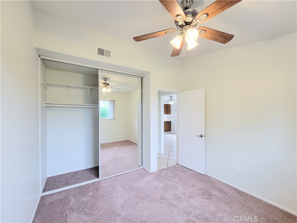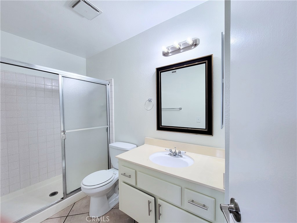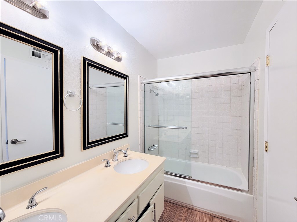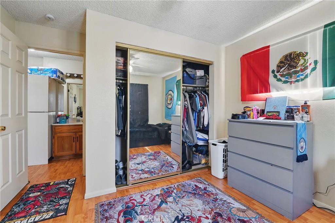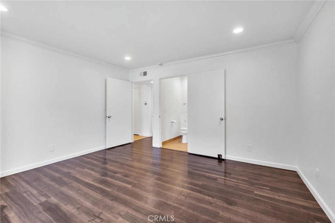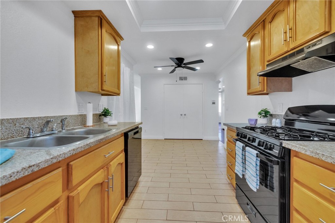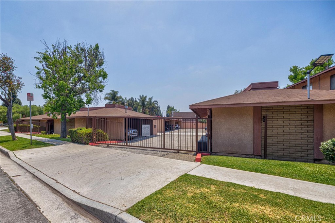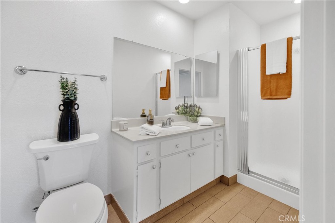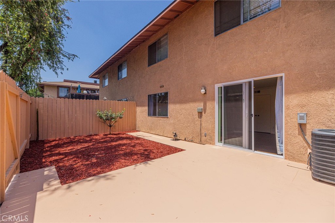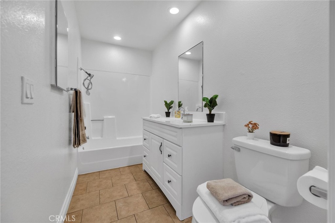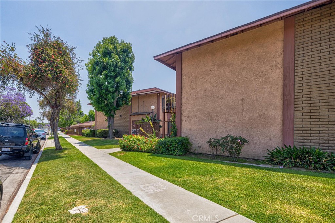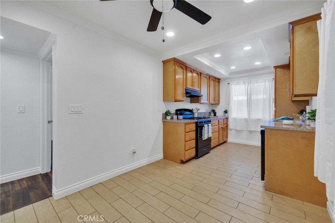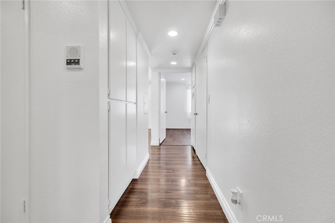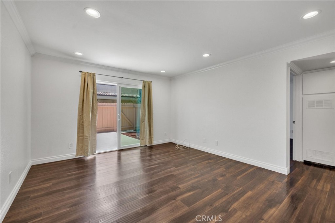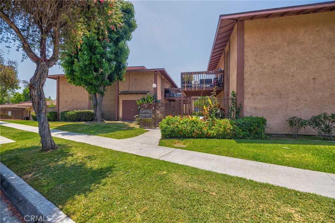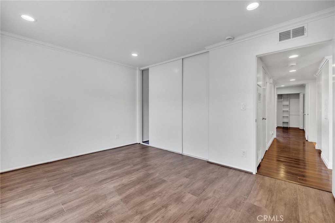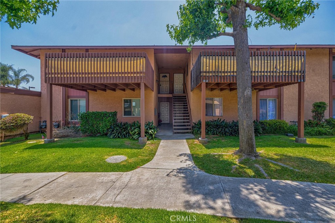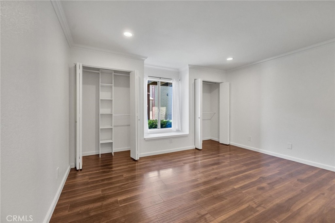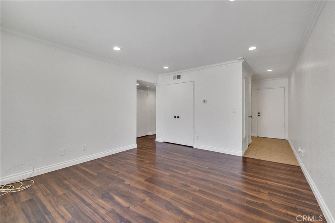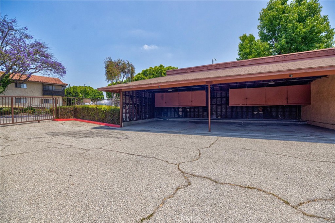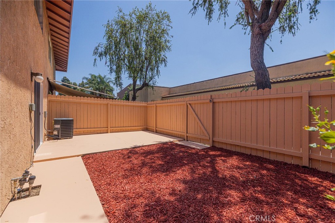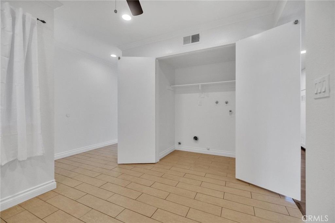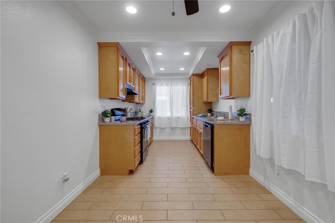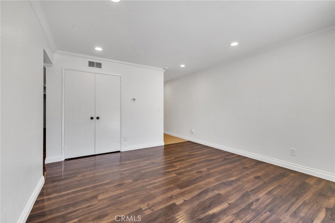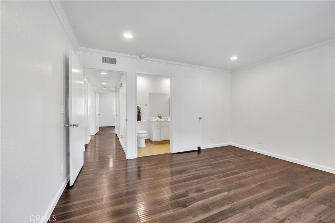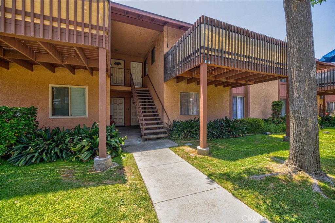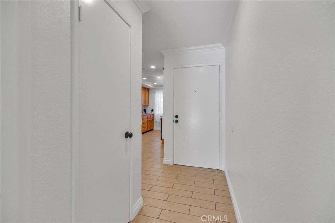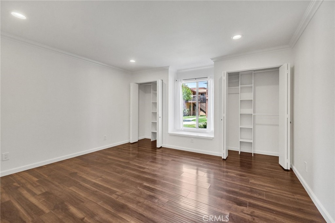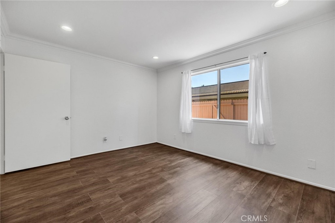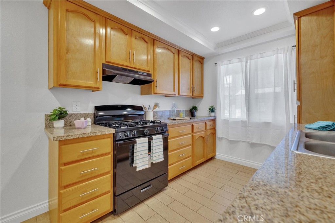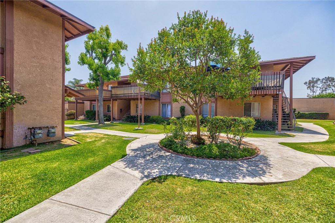 Courtesy of PARTNERS. Disclaimer: All data relating to real estate for sale on this page comes from the Broker Reciprocity (BR) of the California Regional Multiple Listing Service. Detailed information about real estate listings held by brokerage firms other than The Agency RE include the name of the listing broker. Neither the listing company nor The Agency RE shall be responsible for any typographical errors, misinformation, misprints and shall be held totally harmless. The Broker providing this data believes it to be correct, but advises interested parties to confirm any item before relying on it in a purchase decision. Copyright 2025. California Regional Multiple Listing Service. All rights reserved.
Courtesy of PARTNERS. Disclaimer: All data relating to real estate for sale on this page comes from the Broker Reciprocity (BR) of the California Regional Multiple Listing Service. Detailed information about real estate listings held by brokerage firms other than The Agency RE include the name of the listing broker. Neither the listing company nor The Agency RE shall be responsible for any typographical errors, misinformation, misprints and shall be held totally harmless. The Broker providing this data believes it to be correct, but advises interested parties to confirm any item before relying on it in a purchase decision. Copyright 2025. California Regional Multiple Listing Service. All rights reserved. Property Details
See this Listing
Schools
Interior
Exterior
Financial
Map
Community
- Address11410 Brookshire Avenue 424 Downey CA
- AreaD4 – Southeast Downey, S of Firestone, E of Downey
- CityDowney
- CountyLos Angeles
- Zip Code90241
Similar Listings Nearby
- 12017 Walnut Street 4
Norwalk, CA$599,900
3.76 miles away
- 13955 Arthur Avenue 4
Paramount, CA$579,000
2.79 miles away
- 16710 Orange Avenue A1
Paramount, CA$579,000
4.57 miles away
- 14784 Pioneer Boulevard
Norwalk, CA$579,000
3.93 miles away
- 11666 Lakewood Boulevard
Downey, CA$569,000
0.45 miles away
- 10427 Hayford Street A
Bellflower, CA$549,900
3.53 miles away
- 9504 Harvard Street 107
Bellflower, CA$549,000
3.37 miles away
- 5905 Rosemead Boulevard 16
Pico Rivera, CA$538,000
4.52 miles away
- 8568 Century Boulevard B
Paramount, CA$535,000
2.45 miles away
- 7340 Quill Drive 84
Downey, CA$535,000
1.87 miles away
































