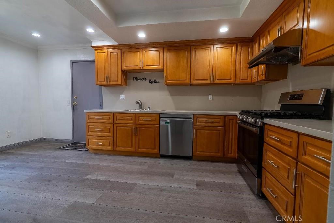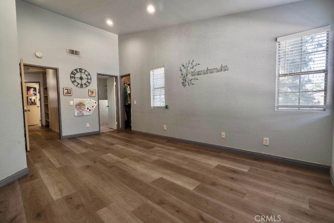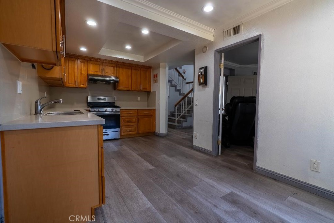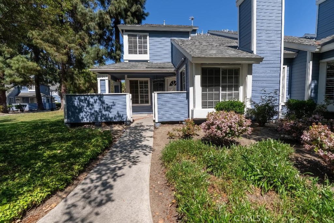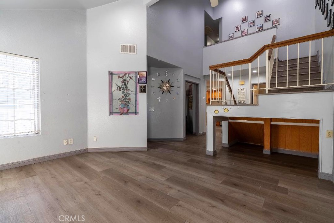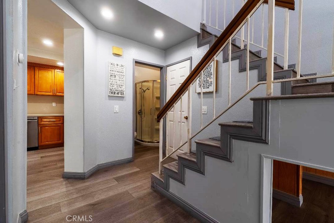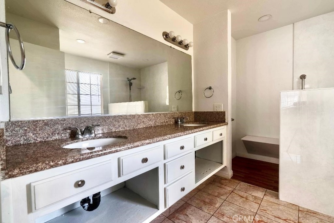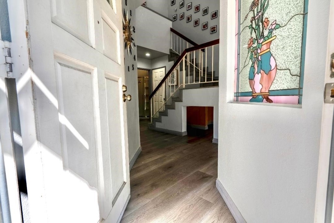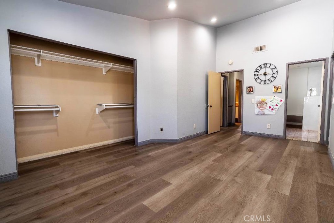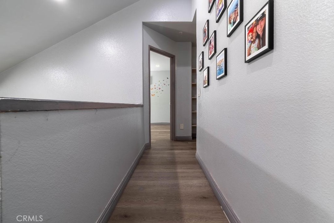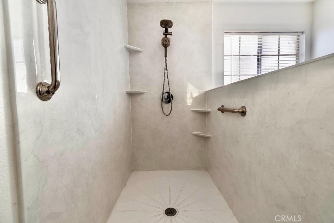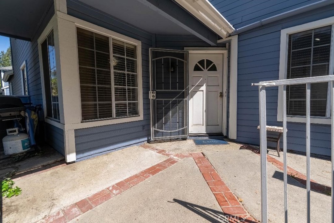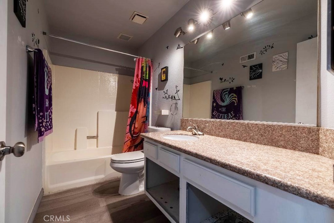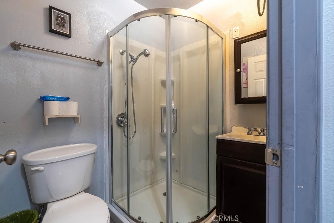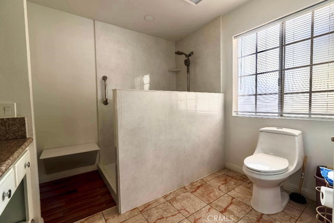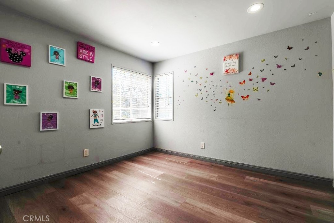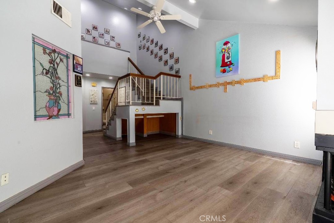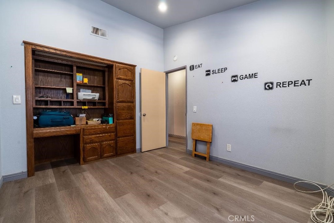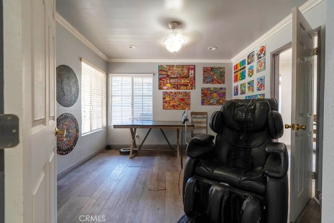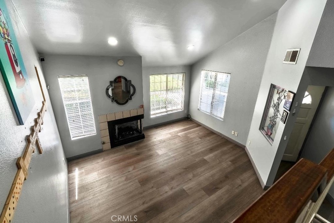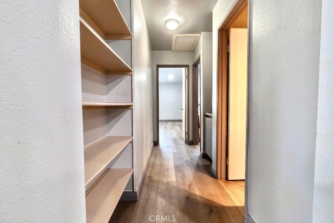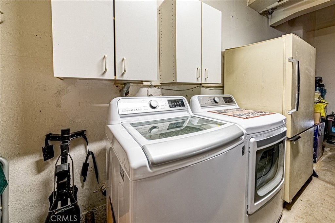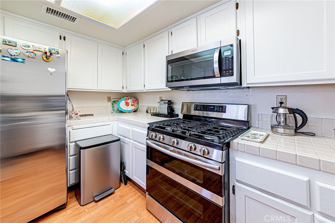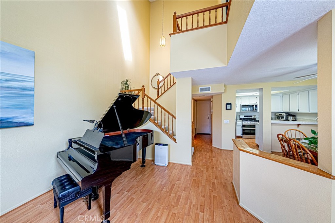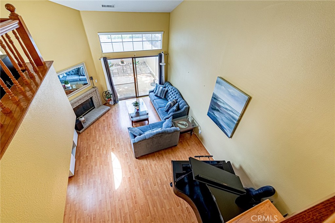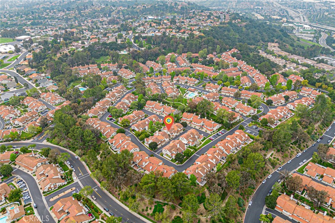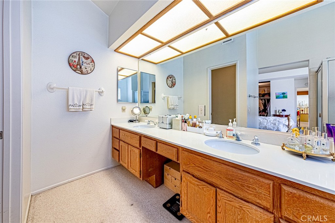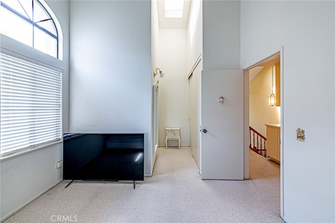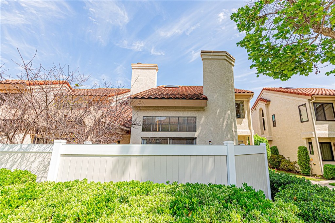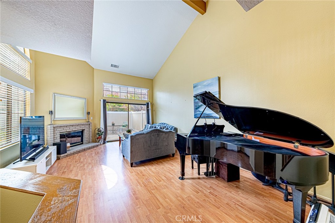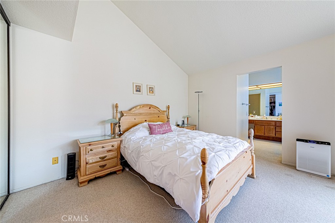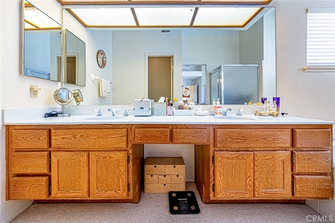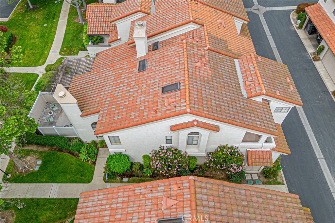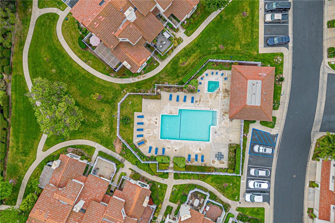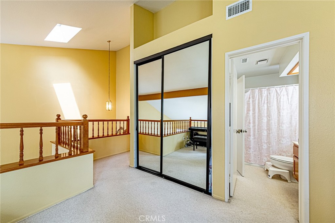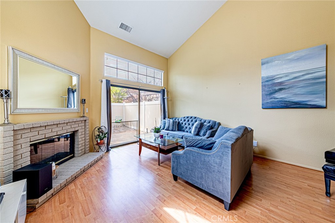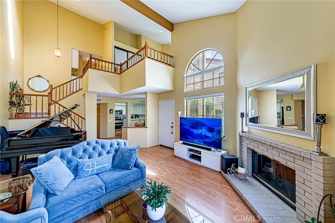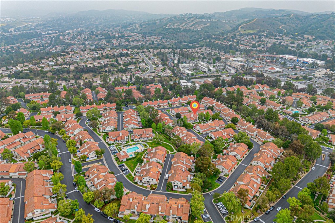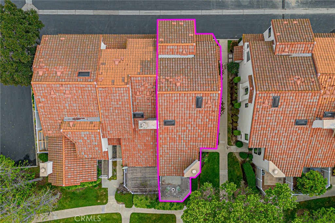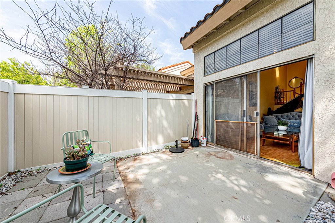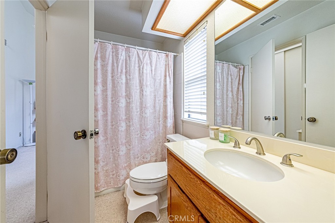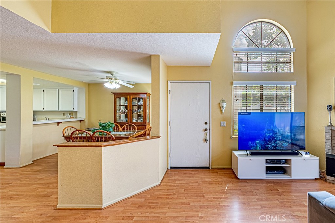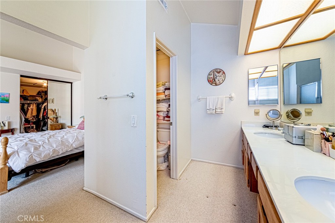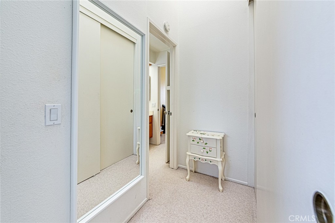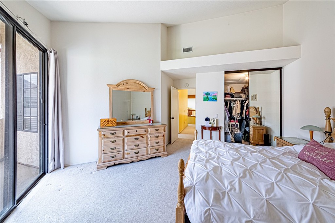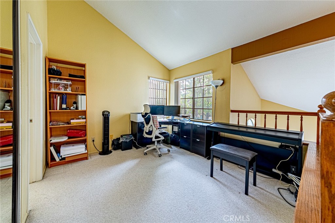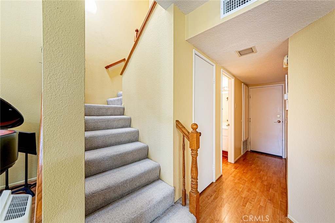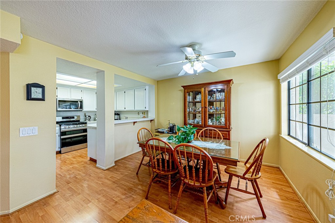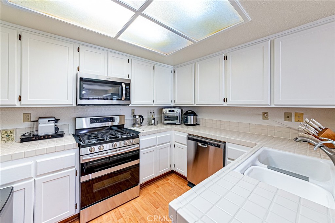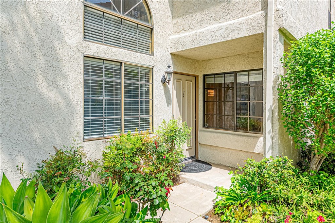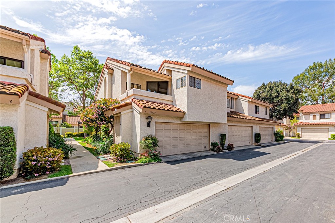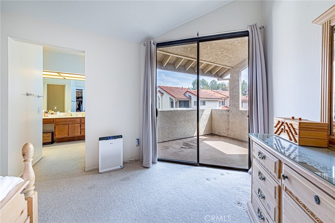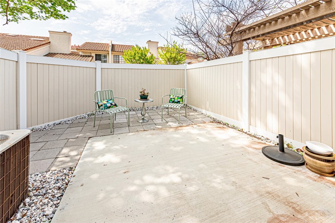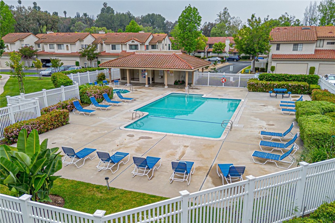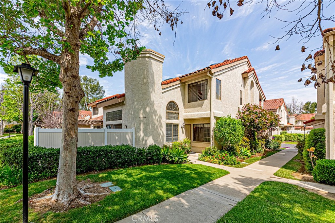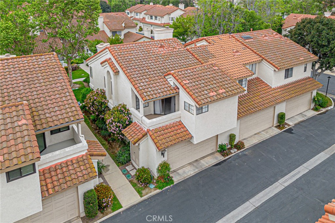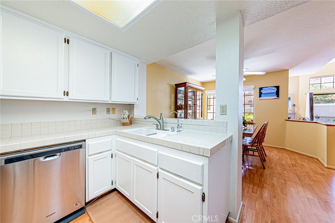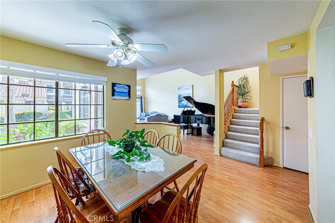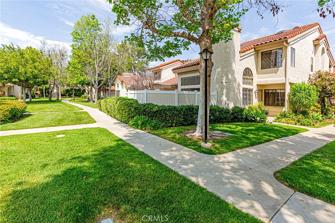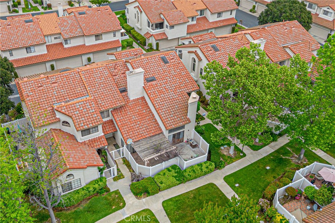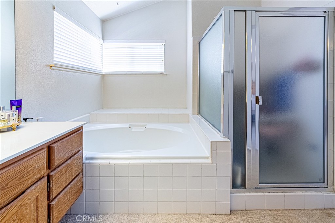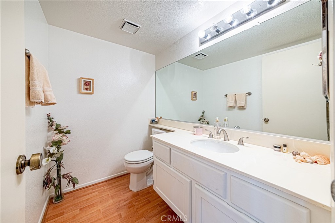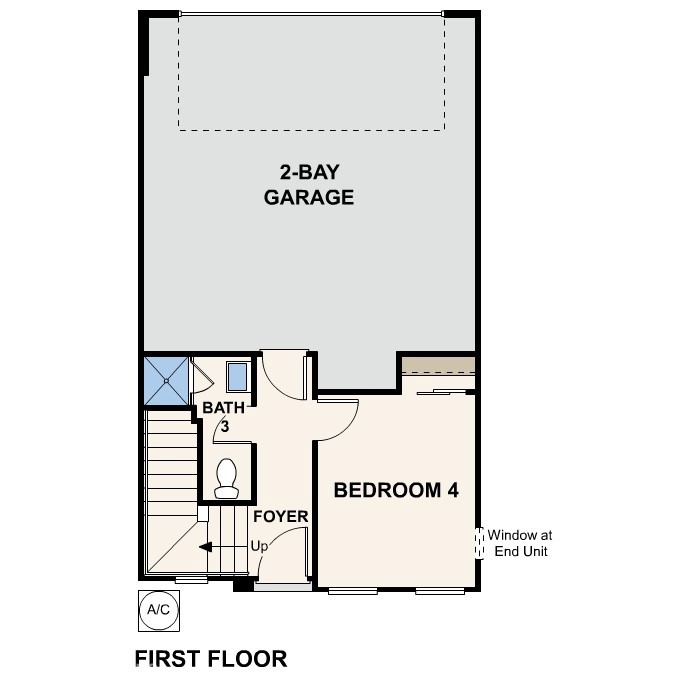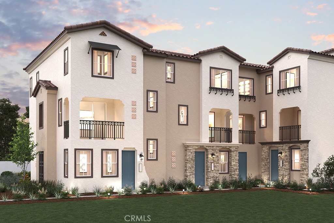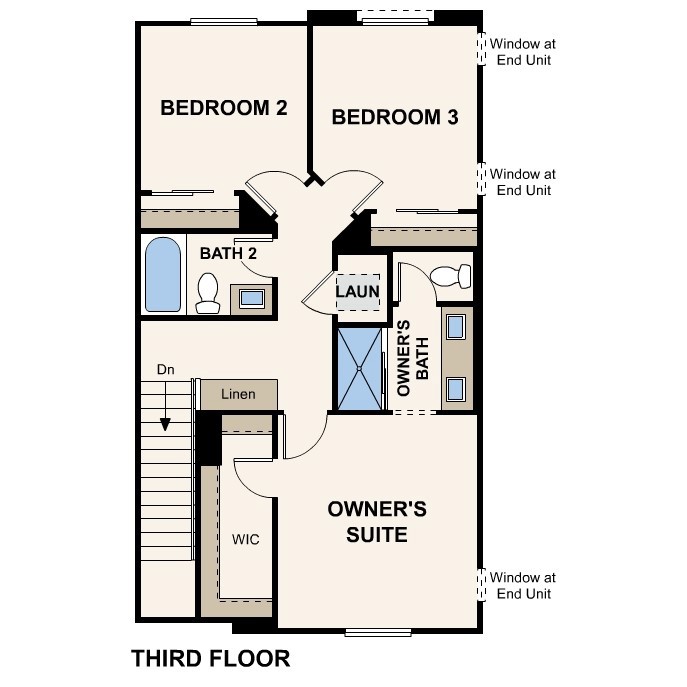Nestled in a serene hillside enclave surrounded by lush greenery, this upgraded end-unit townhouse boasts elegant renovations including white cabinetry, granite countertops, TILE downstair, waterproof laminate flooring upstairs, plantation shutters, and custom closet organizers. The open-concept living area features a cozy fireplace and seamlessly connects to the dining room, creating an ideal space for entertaining. Upstairs, the oversized master suite offers dual walk-in closets, while two additional bright and spacious bedrooms provide ample natural light. A convenient upstairs laundry room adds practicality. Step into your private oasis: A secluded patio leads to an enchanting organic garden brimming with flowers, herbs, vegetables, fruit trees, colorful parrots and fish—a rare feature in this community. Enjoy direct garage access through the patio, equipped with a Tesla Wall Charger for electric vehicles.
Premiere Location &' Amenities:
– Steps from the gated pool, spa, and tennis courts
– Panoramic green hill views from your home
– Guest-friendly abundant parking
– New $7,000 re-piping (2021)
– HOA covers water, trash, fire insurance, exterior maintenance, and common areas
– Walk to Diamond Point Elementary &' Peterson Park
– Quick freeway access (60, 10, 57, 71)
 Courtesy of Wetrust Realty. Disclaimer: All data relating to real estate for sale on this page comes from the Broker Reciprocity (BR) of the California Regional Multiple Listing Service. Detailed information about real estate listings held by brokerage firms other than The Agency RE include the name of the listing broker. Neither the listing company nor The Agency RE shall be responsible for any typographical errors, misinformation, misprints and shall be held totally harmless. The Broker providing this data believes it to be correct, but advises interested parties to confirm any item before relying on it in a purchase decision. Copyright 2025. California Regional Multiple Listing Service. All rights reserved.
Courtesy of Wetrust Realty. Disclaimer: All data relating to real estate for sale on this page comes from the Broker Reciprocity (BR) of the California Regional Multiple Listing Service. Detailed information about real estate listings held by brokerage firms other than The Agency RE include the name of the listing broker. Neither the listing company nor The Agency RE shall be responsible for any typographical errors, misinformation, misprints and shall be held totally harmless. The Broker providing this data believes it to be correct, but advises interested parties to confirm any item before relying on it in a purchase decision. Copyright 2025. California Regional Multiple Listing Service. All rights reserved. Property Details
See this Listing
Schools
Interior
Exterior
Financial
Map
Community
- Address660 Golden Springs Drive B Diamond Bar CA
- Area616 – Diamond Bar
- CityDiamond Bar
- CountyLos Angeles
- Zip Code91765
Similar Listings Nearby
- 2010 Silver Hawk Drive 2
Diamond Bar, CA$920,000
3.79 miles away
- 2010 Galvin Lane 1
Diamond Bar, CA$909,000
3.56 miles away
- 2201 Dublin Lane 3
Diamond Bar, CA$888,000
3.77 miles away
- 21269 Cottonwood Lane
Walnut, CA$848,000
3.09 miles away
- 22933 Estoril Drive 1
Diamond Bar, CA$810,000
2.50 miles away
- 4000 Valley Oak Lane D
El Monte, CA$799,990
2.65 miles away
- 1202 S San Antonio Avenue
Pomona, CA$795,000
4.32 miles away
- 3658 Ivory Lane
West Covina, CA$779,999
4.99 miles away
- 118 Colorado
Pomona, CA$761,990
2.65 miles away
- 126 Colorado
Pomona, CA$761,990
2.65 miles away
















































































































