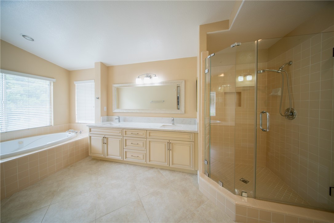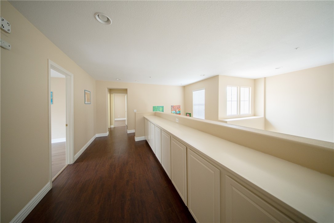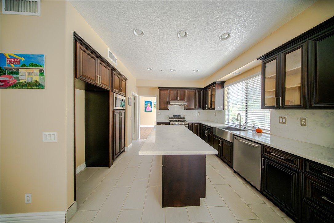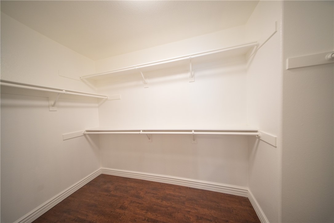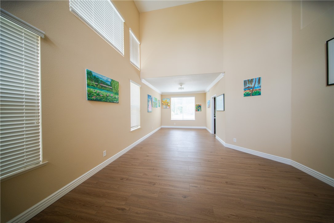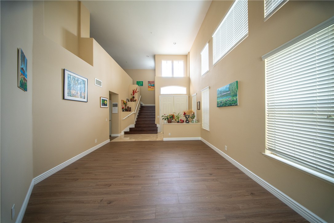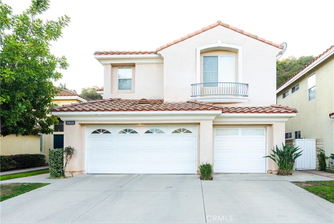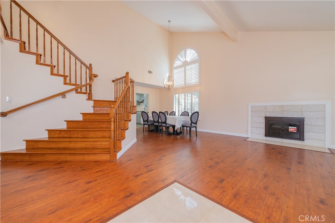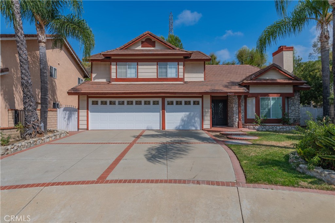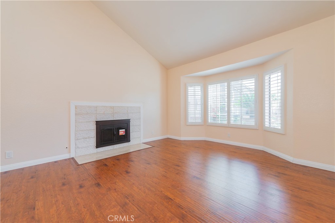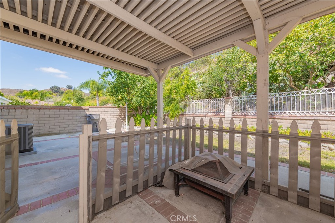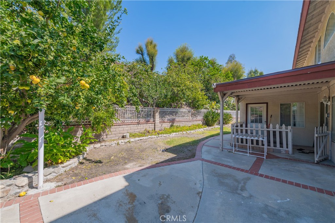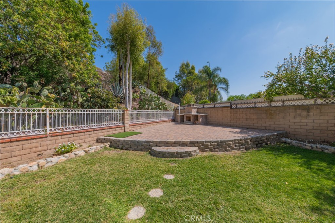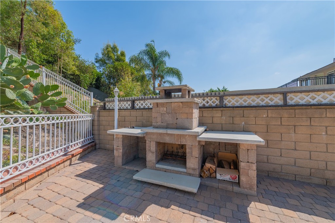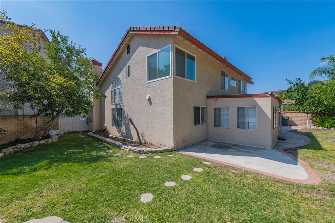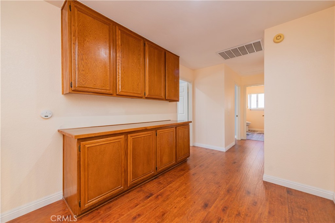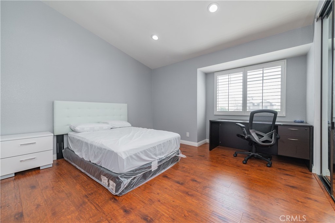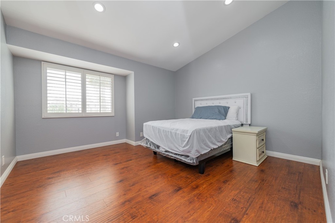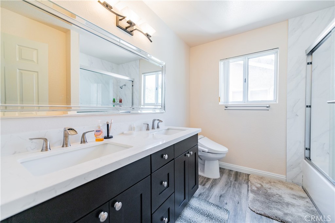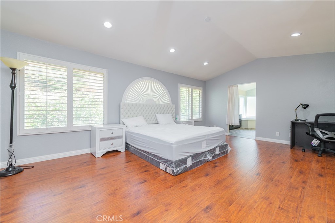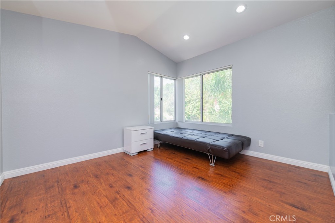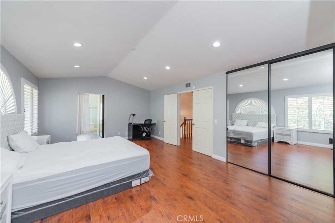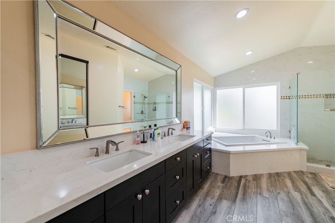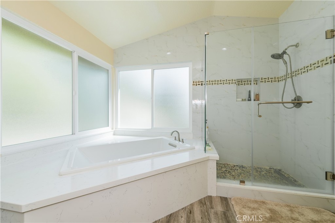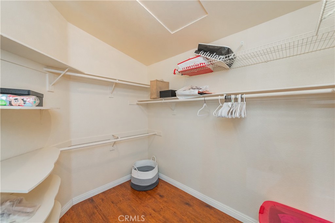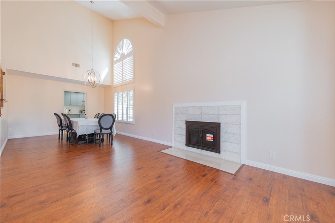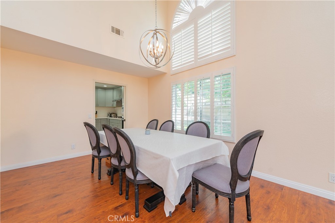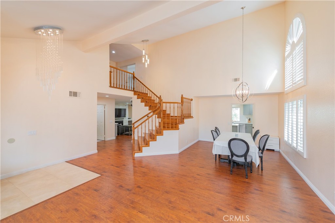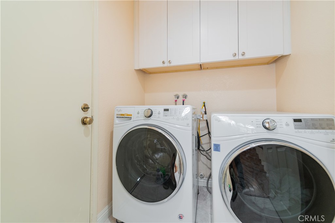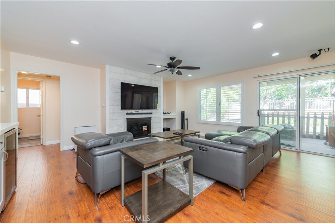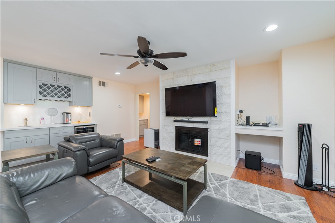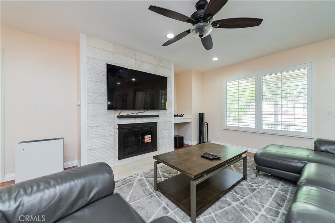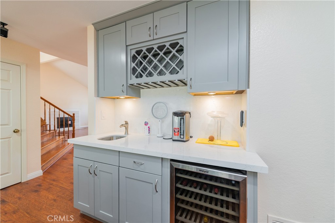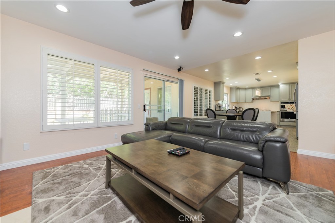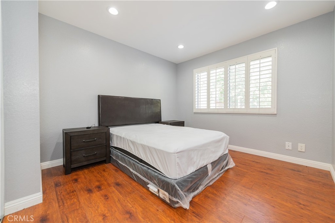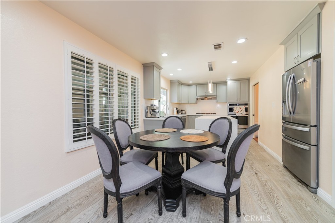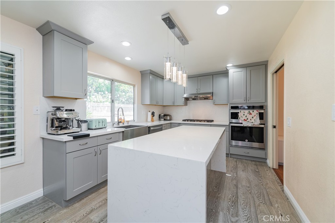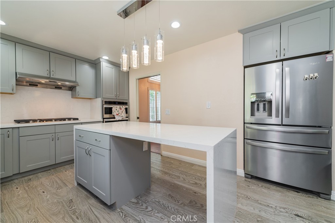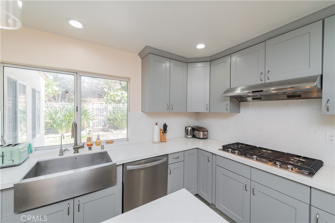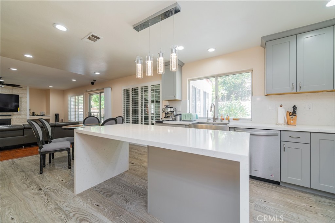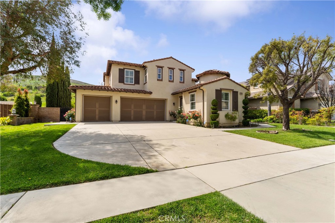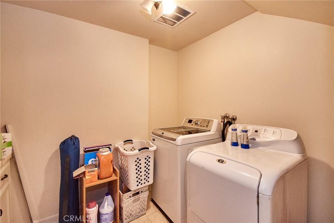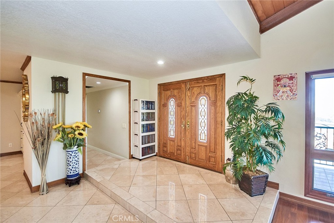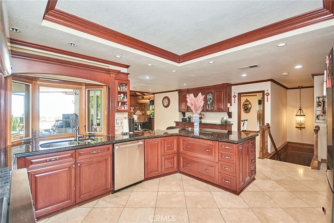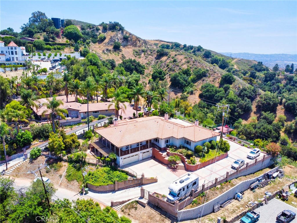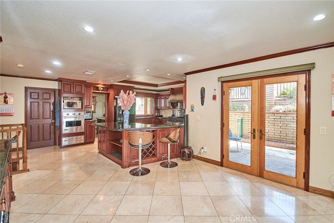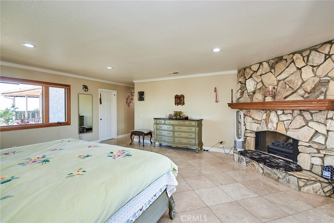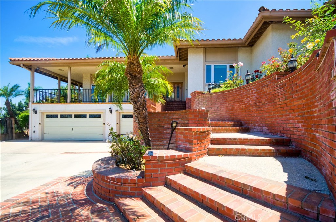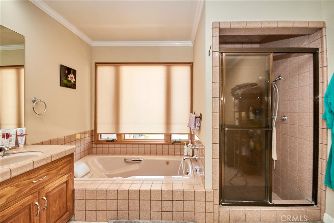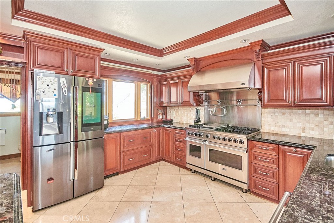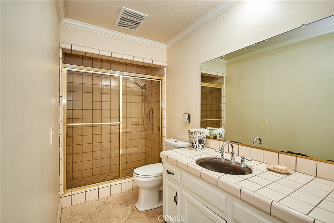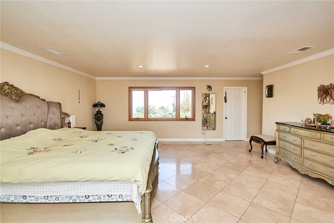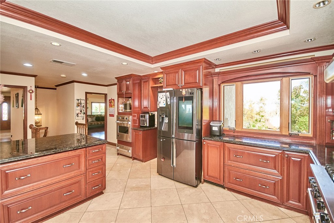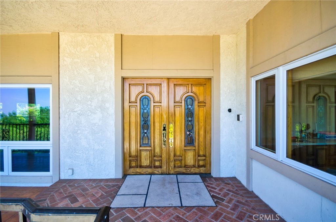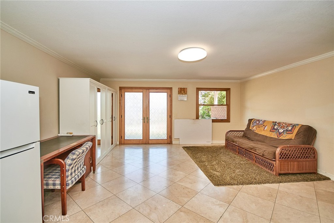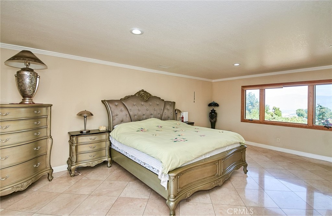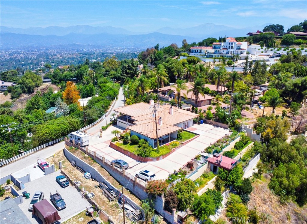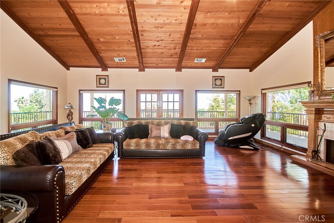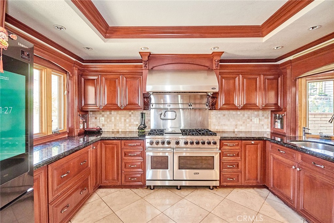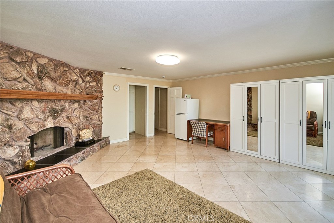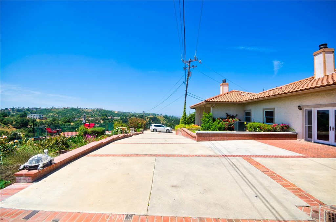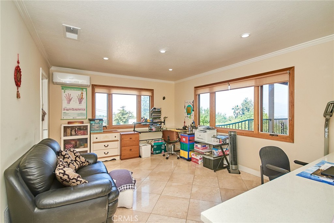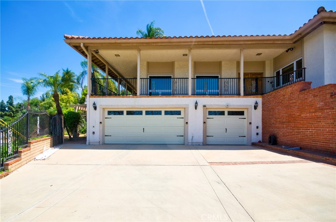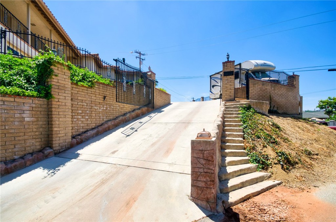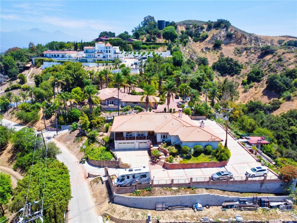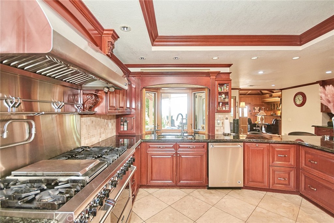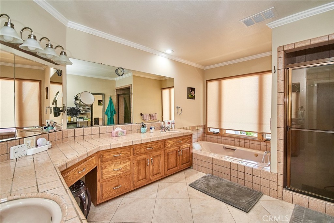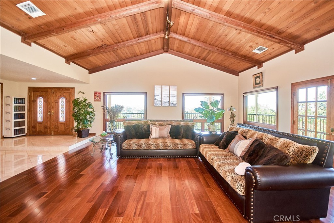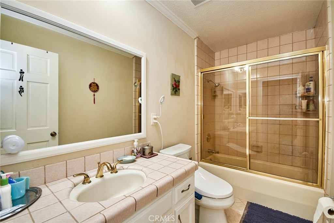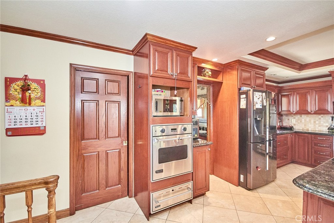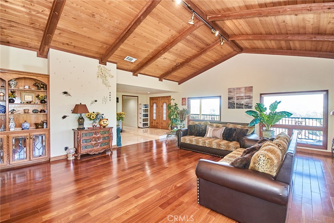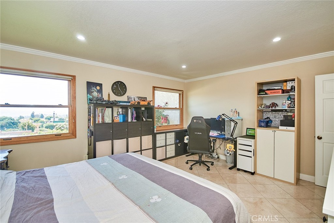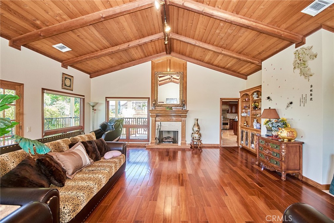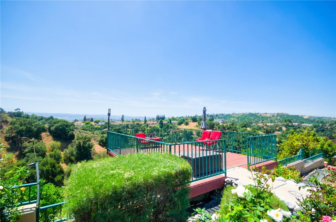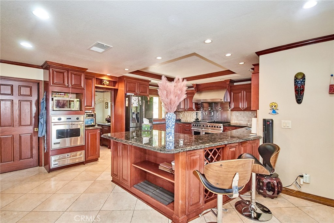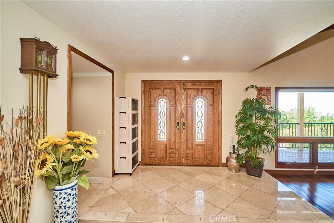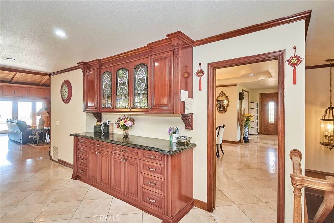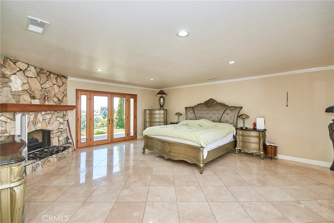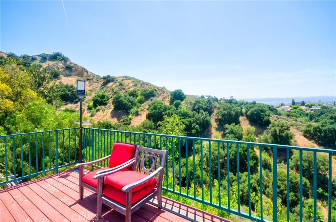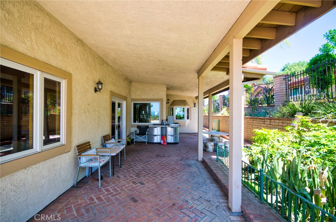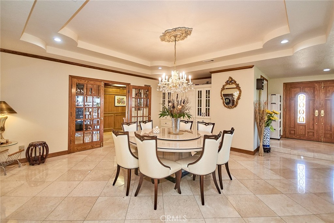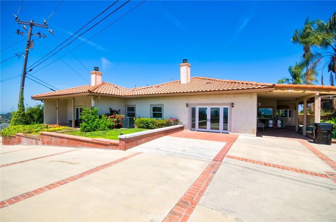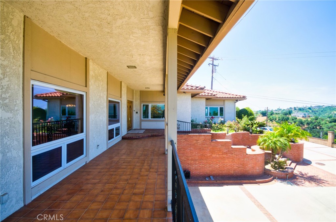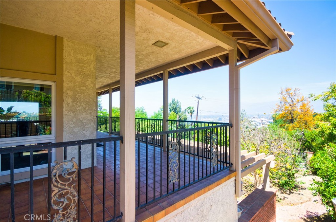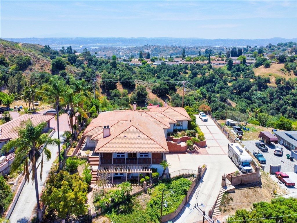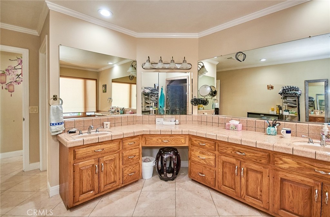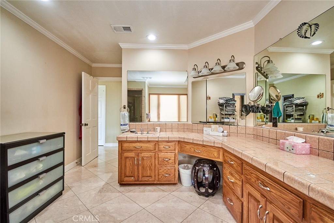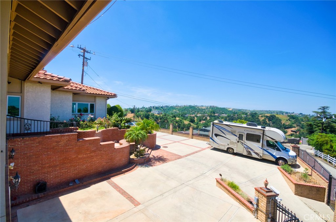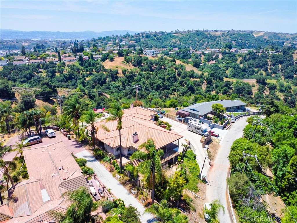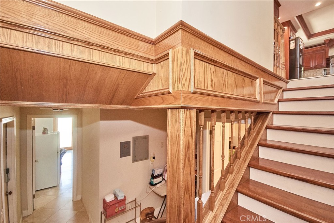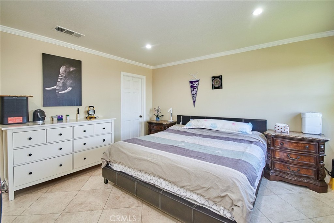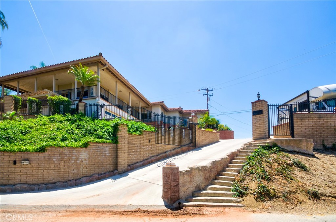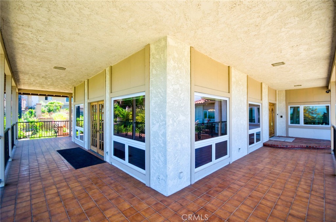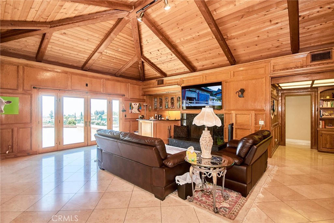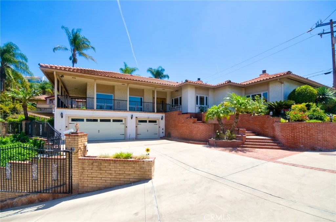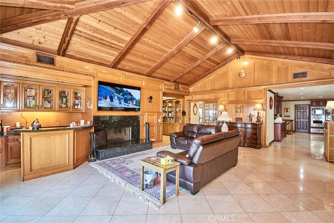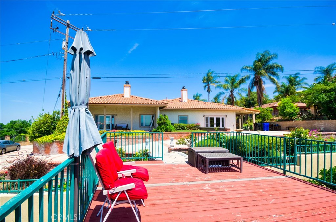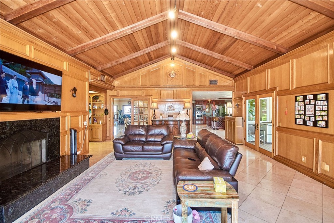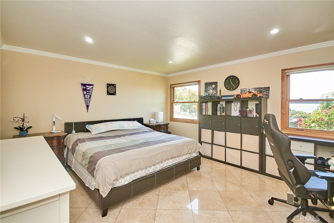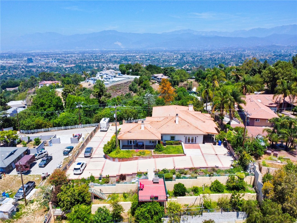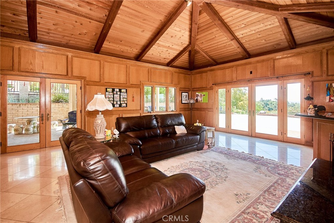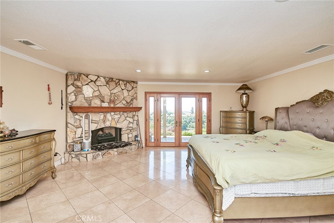The main floor has one bedroom and one full bathroom. The second floor has four bedrooms including a master bedroom with vaulted ceiling and a bonus room that can be used as a small office or a retreat, with a view. A full master bathroom on the second floor has double sinks, large mirrors and vanity areas. Another bathroom on the second floor also has double sinks and large mirrors. The kitchen is on the main floor, with large windows and glass doors facing backyard. Open sliding glass doors and listen to birds singing while having your breakfast coffee. Enjoy a lyric lifestyle.
Two car garage, with a third garage converted to a storage room, properly inspected and permitted by the city. Driveway parking for up to three cars.
A beautiful private community with walkable and lighted streets and a small park for the residents. Easy to work from home. Move in and enjoy!
 Courtesy of Together Realty. Disclaimer: All data relating to real estate for sale on this page comes from the Broker Reciprocity (BR) of the California Regional Multiple Listing Service. Detailed information about real estate listings held by brokerage firms other than The Agency RE include the name of the listing broker. Neither the listing company nor The Agency RE shall be responsible for any typographical errors, misinformation, misprints and shall be held totally harmless. The Broker providing this data believes it to be correct, but advises interested parties to confirm any item before relying on it in a purchase decision. Copyright 2025. California Regional Multiple Listing Service. All rights reserved.
Courtesy of Together Realty. Disclaimer: All data relating to real estate for sale on this page comes from the Broker Reciprocity (BR) of the California Regional Multiple Listing Service. Detailed information about real estate listings held by brokerage firms other than The Agency RE include the name of the listing broker. Neither the listing company nor The Agency RE shall be responsible for any typographical errors, misinformation, misprints and shall be held totally harmless. The Broker providing this data believes it to be correct, but advises interested parties to confirm any item before relying on it in a purchase decision. Copyright 2025. California Regional Multiple Listing Service. All rights reserved. Property Details
See this Listing
Schools
Interior
Exterior
Financial
Map
Community
- Address20610 E Oak Meadow Lane Diamond Bar CA
- Area616 – Diamond Bar
- CityDiamond Bar
- CountyLos Angeles
- Zip Code91765
Similar Listings Nearby
- 20824 Fuero Drive
Walnut, CA$2,050,000
2.54 miles away
- 22112 Portofino Avenue
Walnut, CA$2,025,415
2.38 miles away
- 24295 Breckenridge Court
Diamond Bar, CA$1,999,000
1.12 miles away
- 15325 Canon Lane
Chino Hills, CA$1,995,000
3.32 miles away
- 22086 Portofino Avenue
Walnut, CA$1,994,052
2.32 miles away
- 2819 Steeplechase Lane
Diamond Bar, CA$1,990,000
2.35 miles away
- 24288 Highcrest Drive
Diamond Bar, CA$1,990,000
1.31 miles away
- 121 Calle Colorado
San Dimas, CA$1,980,000
4.90 miles away
- 1995 Peaceful Hills Rd
Diamond Bar, CA$1,920,000
2.54 miles away
- 2036 S Buenos Aires Drive
Covina, CA$1,899,999
4.56 miles away


