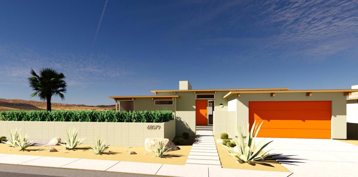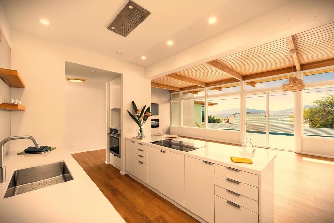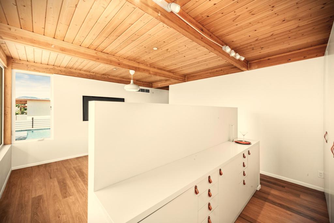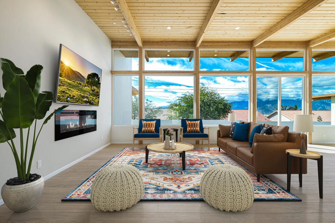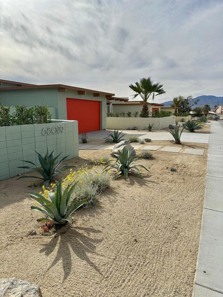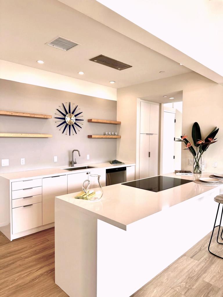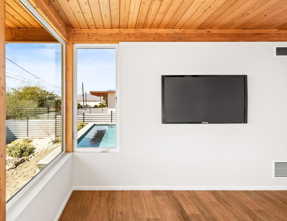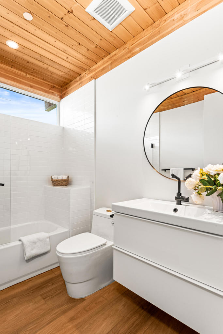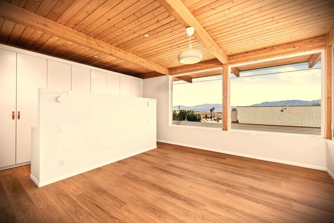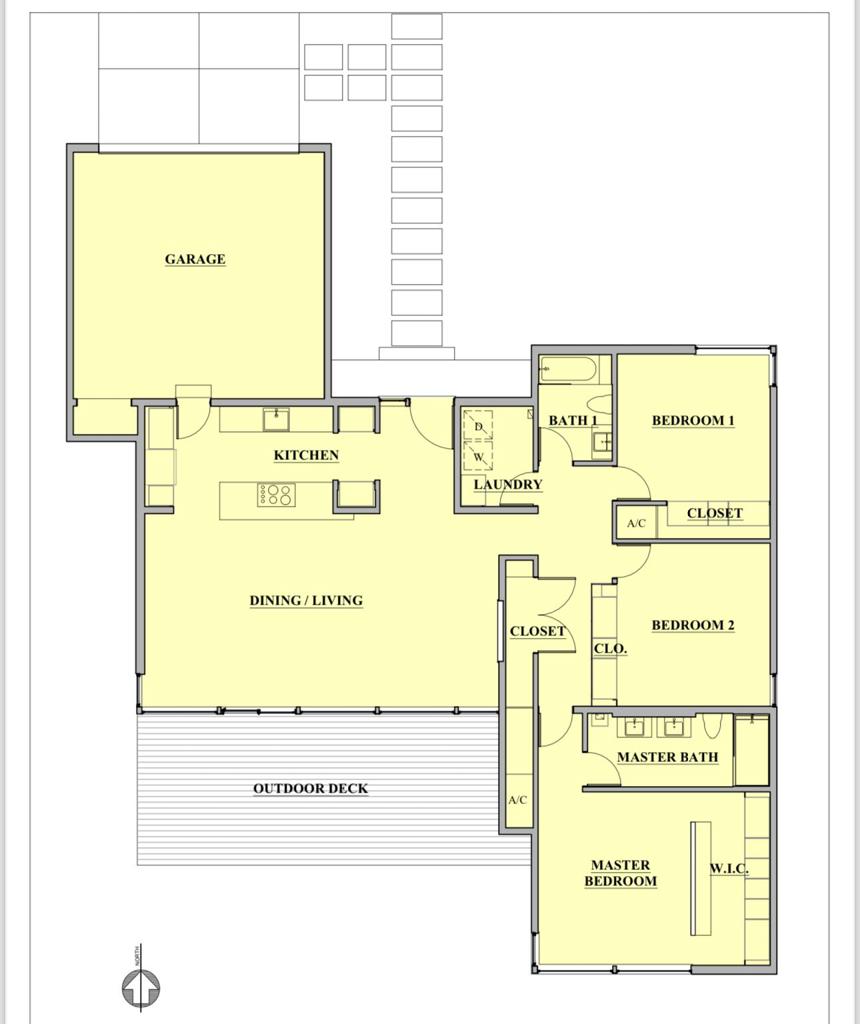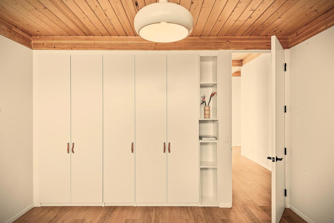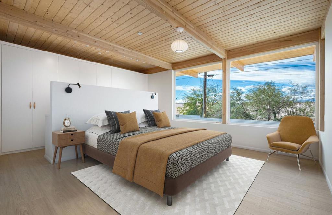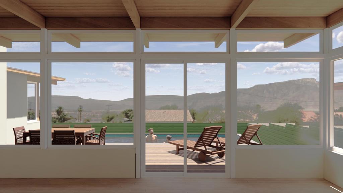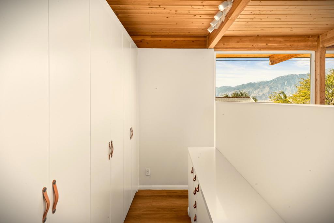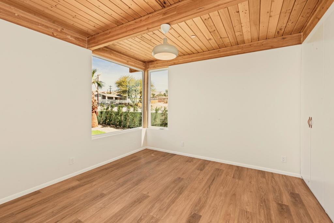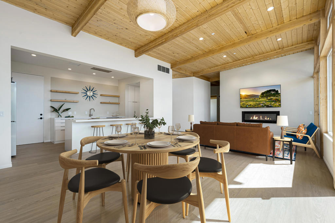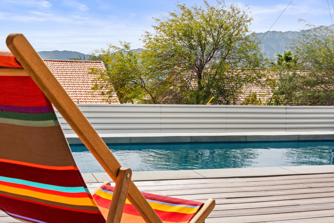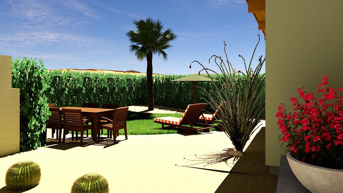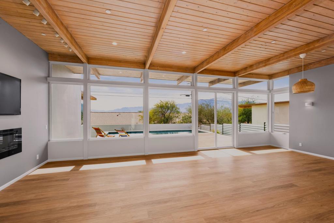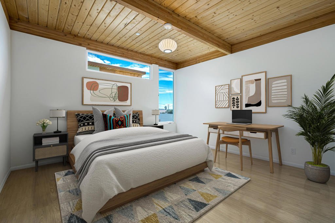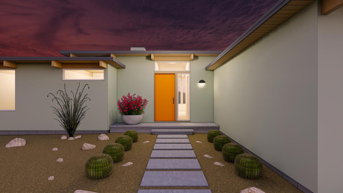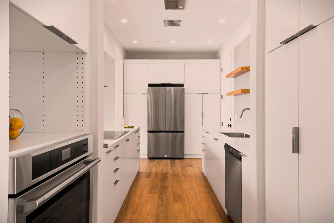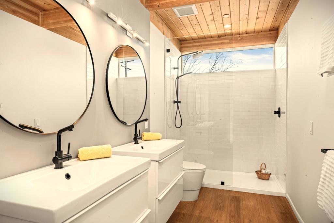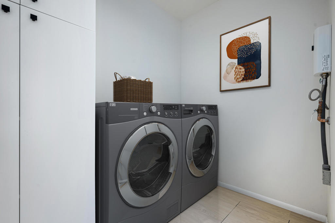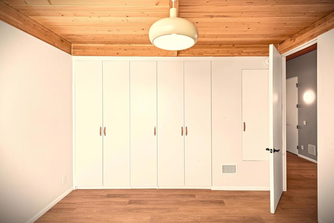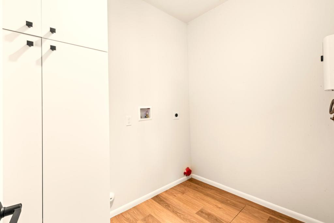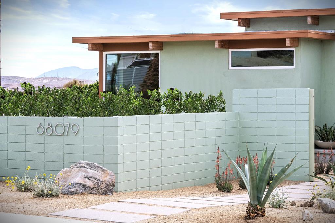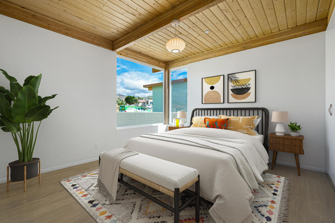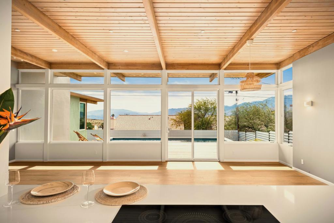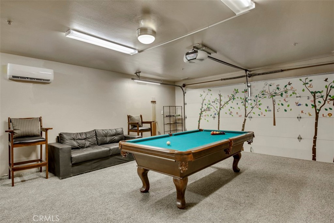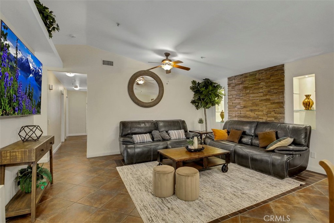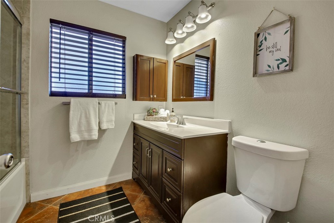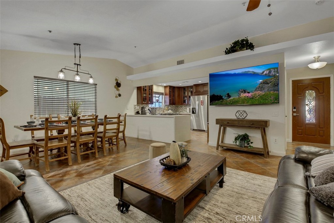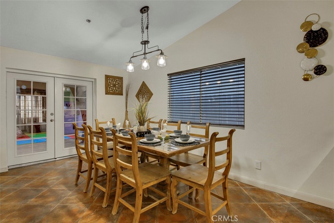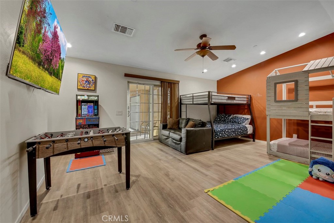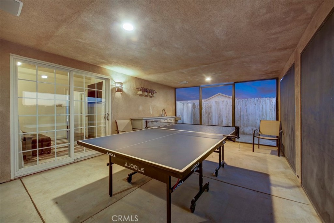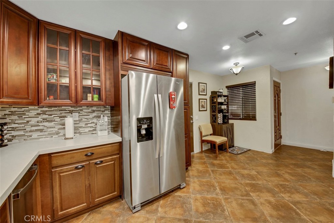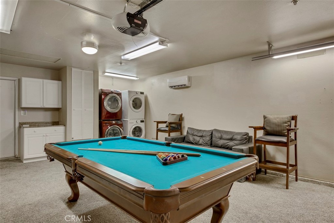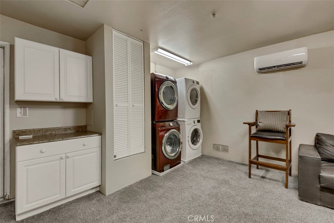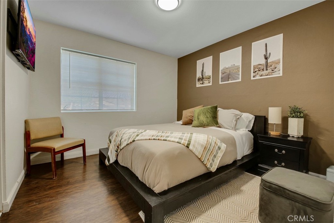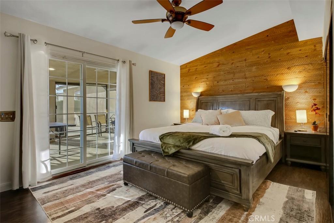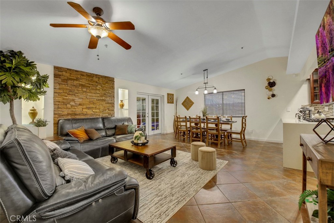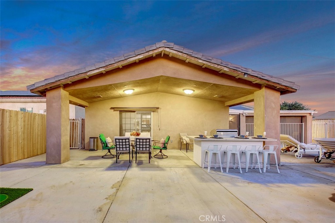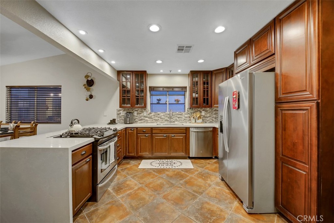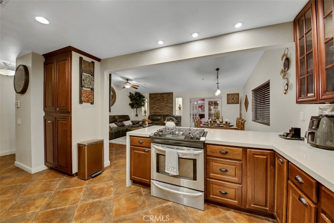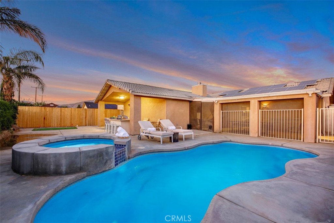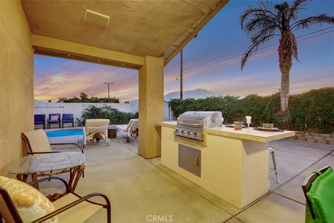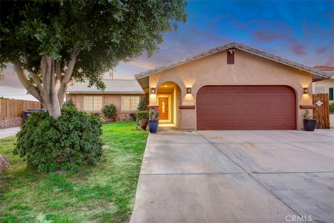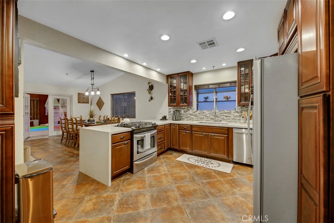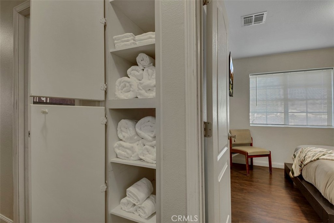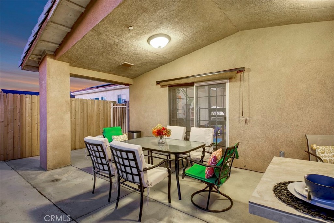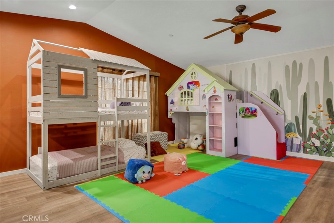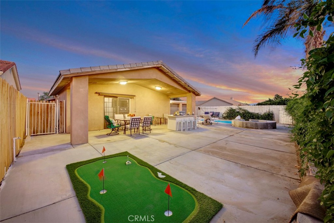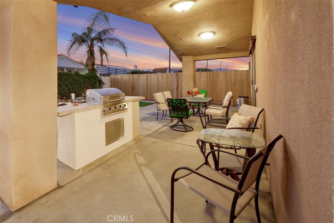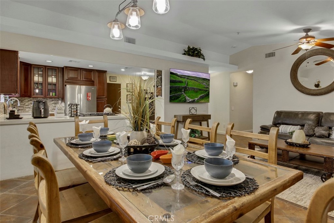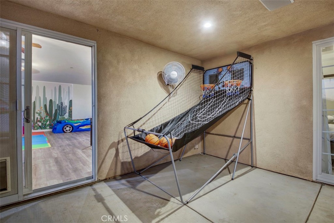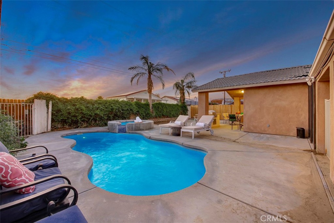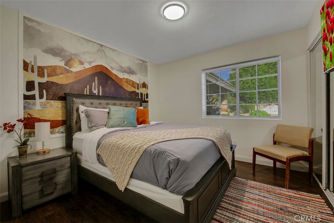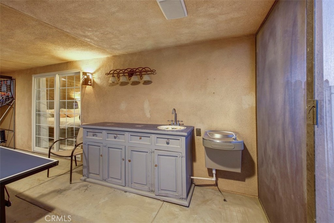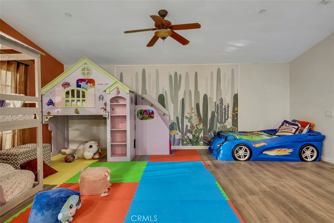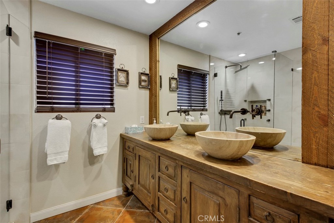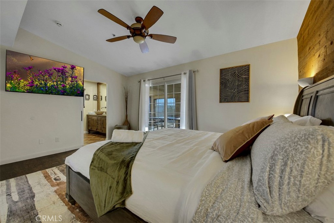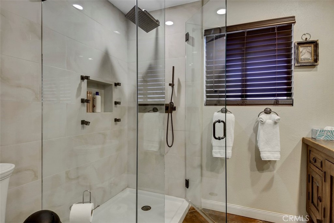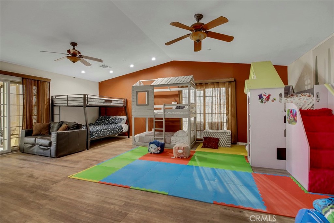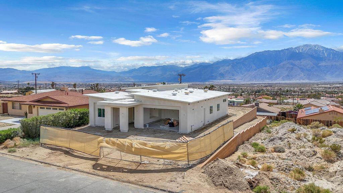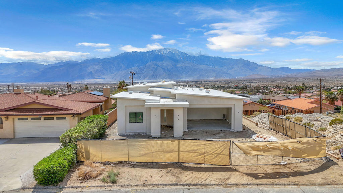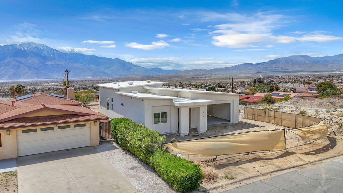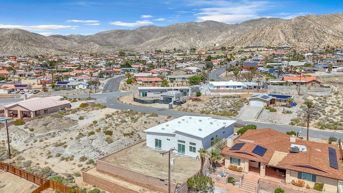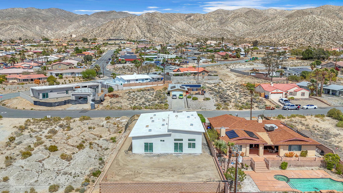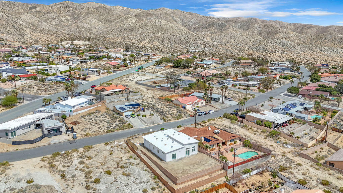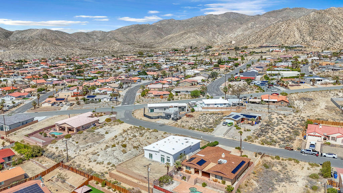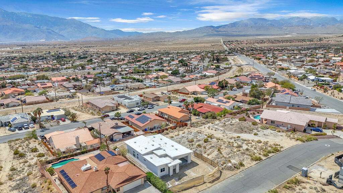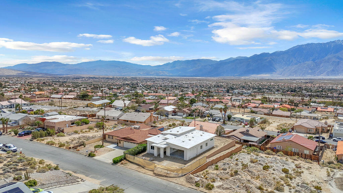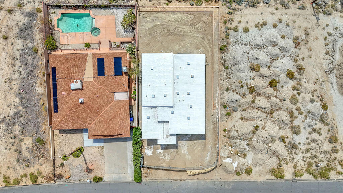 Courtesy of Coldwell Banker Realty. Disclaimer: All data relating to real estate for sale on this page comes from the Broker Reciprocity (BR) of the California Regional Multiple Listing Service. Detailed information about real estate listings held by brokerage firms other than The Agency RE include the name of the listing broker. Neither the listing company nor The Agency RE shall be responsible for any typographical errors, misinformation, misprints and shall be held totally harmless. The Broker providing this data believes it to be correct, but advises interested parties to confirm any item before relying on it in a purchase decision. Copyright 2025. California Regional Multiple Listing Service. All rights reserved.
Courtesy of Coldwell Banker Realty. Disclaimer: All data relating to real estate for sale on this page comes from the Broker Reciprocity (BR) of the California Regional Multiple Listing Service. Detailed information about real estate listings held by brokerage firms other than The Agency RE include the name of the listing broker. Neither the listing company nor The Agency RE shall be responsible for any typographical errors, misinformation, misprints and shall be held totally harmless. The Broker providing this data believes it to be correct, but advises interested parties to confirm any item before relying on it in a purchase decision. Copyright 2025. California Regional Multiple Listing Service. All rights reserved. Property Details
See this Listing
Schools
Interior
Exterior
Financial
Map
Community
- Address13853 Scenic Crest Circle Desert Hot Springs CA
- Area340 – Desert Hot Springs
- CityDesert Hot Springs
- CountyRiverside
- Zip Code92240
Similar Listings Nearby
- 12470 Skyline Drive
Desert Hot Springs, CA$629,000
0.59 miles away
- 12575 Deodar
Desert Hot Springs, CA$619,000
0.55 miles away
- 68115 Marion Road
Desert Hot Springs, CA$599,000
1.16 miles away
- 68079 Calle Cerrito
Desert Hot Springs, CA$599,000
0.41 miles away
- 13655 El Rio Lane
Desert Hot Springs, CA$599,000
2.66 miles away
- 14997 Mcgarger Road
Desert Hot Springs, CA$599,000
0.64 miles away
- 65013 Rolling Hills Drive
Desert Hot Springs, CA$598,000
3.92 miles away
- 66751 San Felipe Road
Desert Hot Springs, CA$595,000
2.47 miles away
- 65077 Rolling Hills Drive
Desert Hot Springs, CA$590,000
3.87 miles away
- 66778 Casa Grande Drive
Desert Hot Springs, CA$589,000
2.73 miles away

























































































































































































