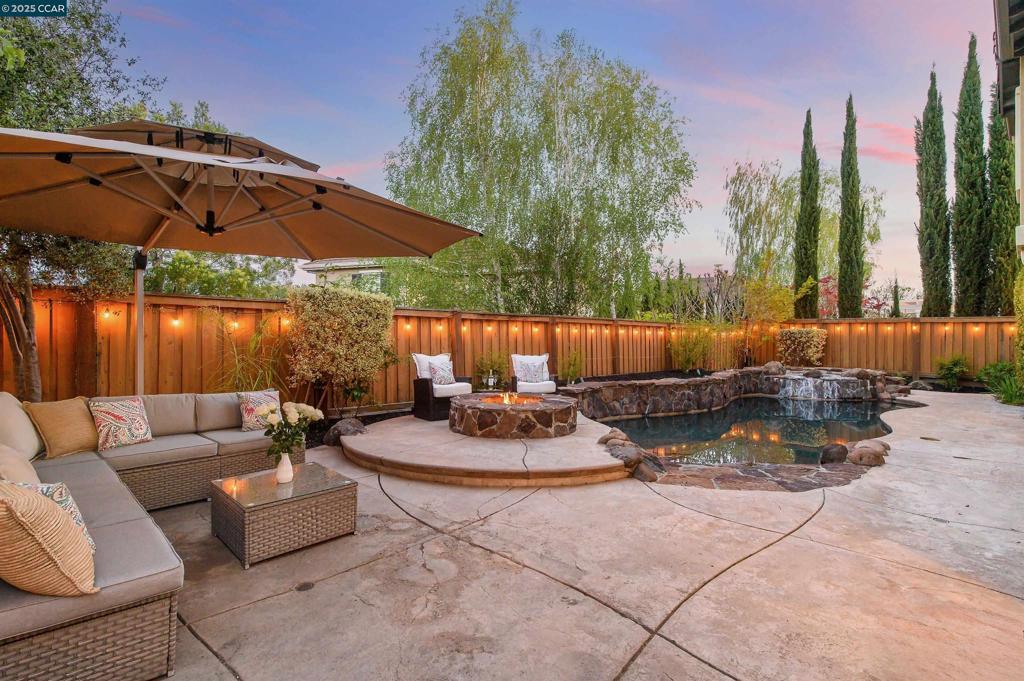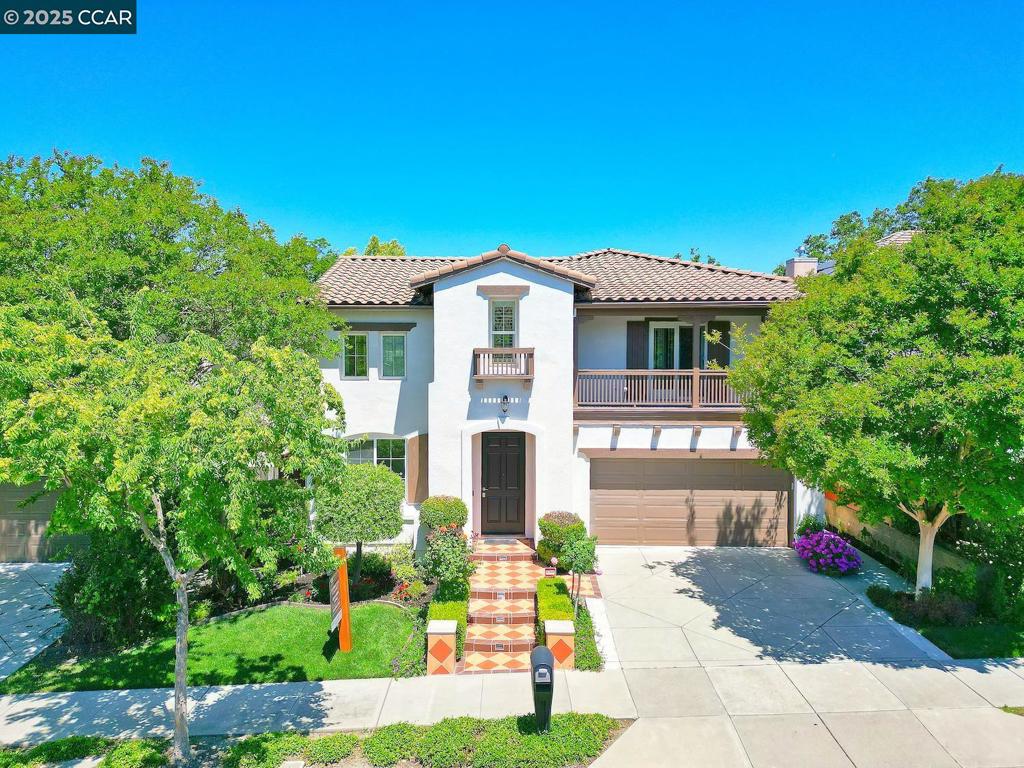 Courtesy of Keller Williams Tri-Valley. Disclaimer: All data relating to real estate for sale on this page comes from the Broker Reciprocity (BR) of the California Regional Multiple Listing Service. Detailed information about real estate listings held by brokerage firms other than The Agency RE include the name of the listing broker. Neither the listing company nor The Agency RE shall be responsible for any typographical errors, misinformation, misprints and shall be held totally harmless. The Broker providing this data believes it to be correct, but advises interested parties to confirm any item before relying on it in a purchase decision. Copyright 2025. California Regional Multiple Listing Service. All rights reserved.
Courtesy of Keller Williams Tri-Valley. Disclaimer: All data relating to real estate for sale on this page comes from the Broker Reciprocity (BR) of the California Regional Multiple Listing Service. Detailed information about real estate listings held by brokerage firms other than The Agency RE include the name of the listing broker. Neither the listing company nor The Agency RE shall be responsible for any typographical errors, misinformation, misprints and shall be held totally harmless. The Broker providing this data believes it to be correct, but advises interested parties to confirm any item before relying on it in a purchase decision. Copyright 2025. California Regional Multiple Listing Service. All rights reserved. Property Details
See this Listing
Schools
Interior
Exterior
Financial
Map
Community
- Address4280 Knollview Dr Danville CA
- SubdivisionSHADOW CREEK
- CityDanville
- CountyContra Costa
- Zip Code94506
Similar Listings Nearby
- 2284 Alameda Diablo
Diablo, CA$2,595,000
4.32 miles away
- 1199 Trumpet Vine Ln
San Ramon, CA$2,575,000
3.45 miles away
- 16 Fieldstone Dr
Danville, CA$2,550,000
3.38 miles away
- 6052 Alpine Blue Drive
San Ramon, CA$2,499,000
3.19 miles away
- 2261 Genoa St
Danville, CA$2,495,000
0.64 miles away
- 560 Old Orchard Dr
Danville, CA$2,495,000
4.94 miles away
- 46 Saint Mark Ct
Danville, CA$2,450,000
4.61 miles away
- 1416 Allanmere Dr
San Ramon, CA$2,399,880
2.46 miles away
- 1059 Trumpet Vine Ln
San Ramon, CA$2,399,000
3.71 miles away
- 715 Blue Spruce Dr
Danville, CA$2,349,900
1.89 miles away


































































































































































































































































































































































































































































































