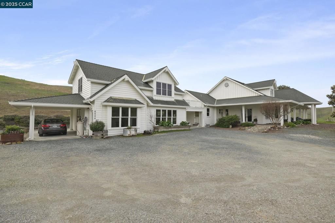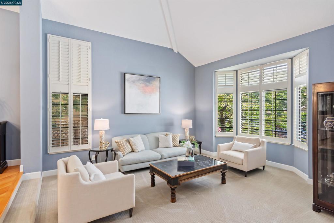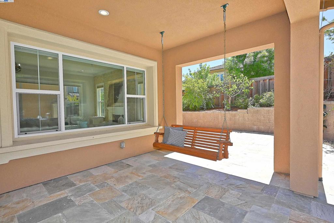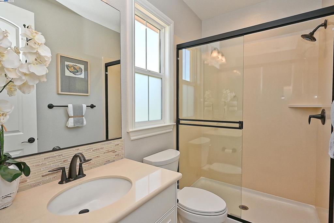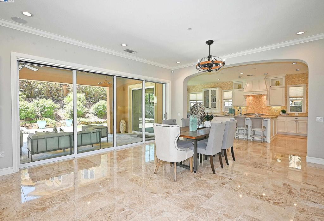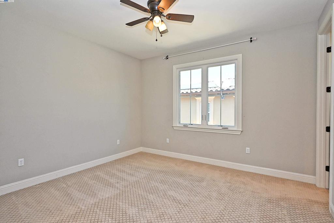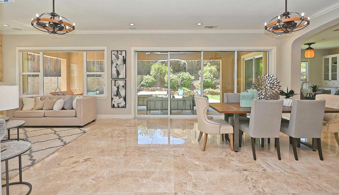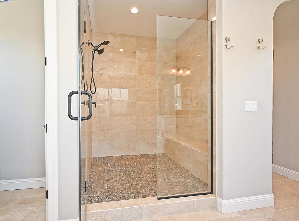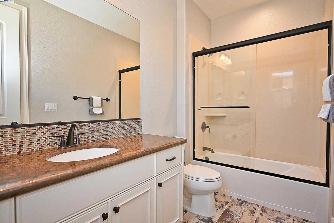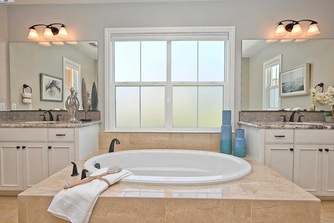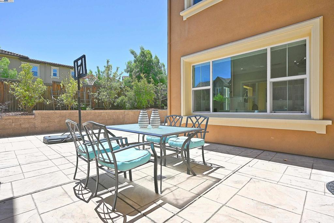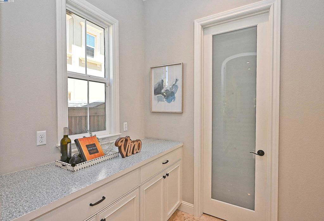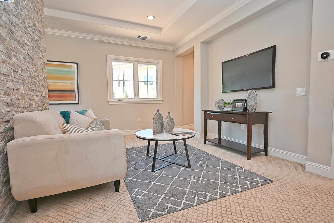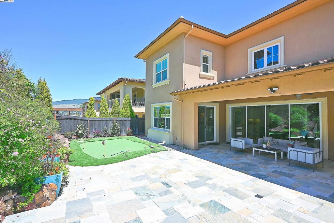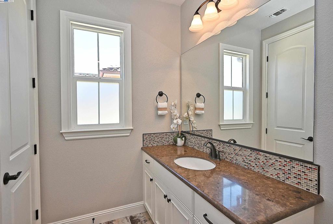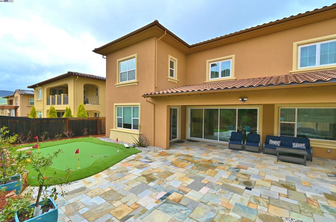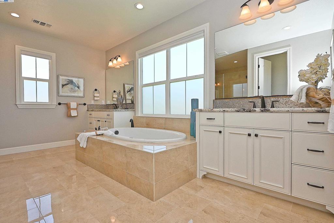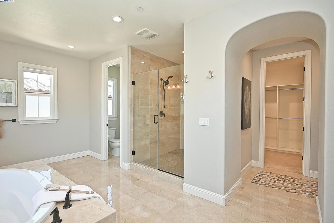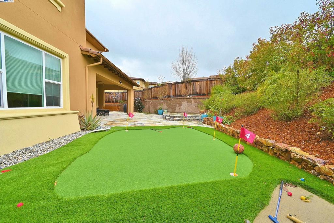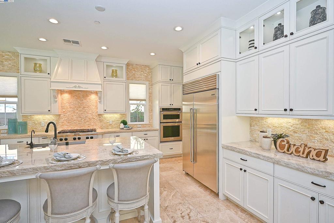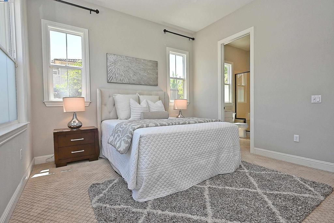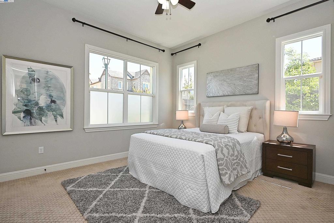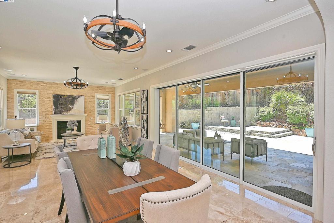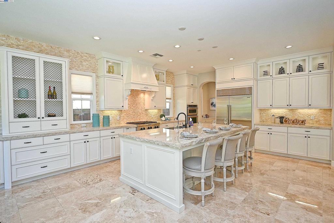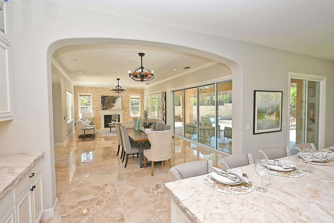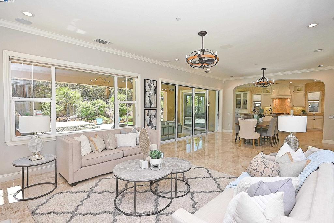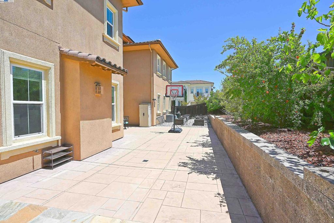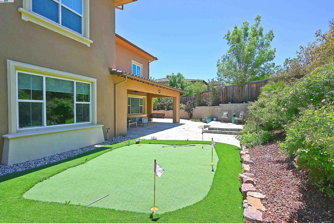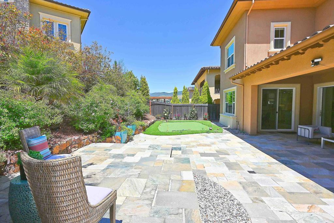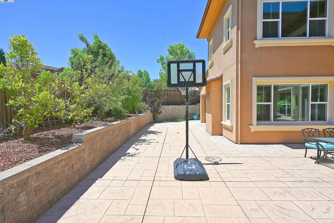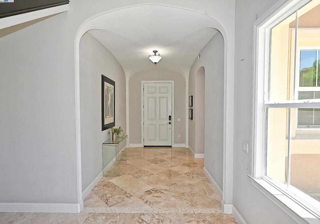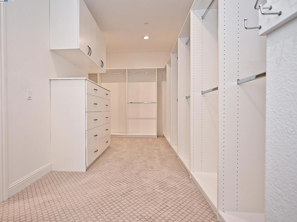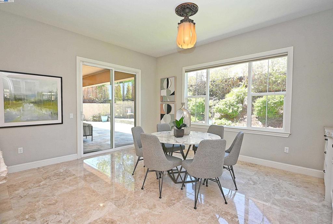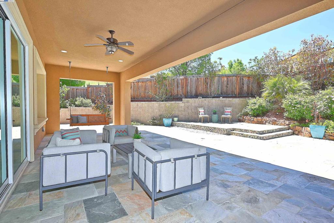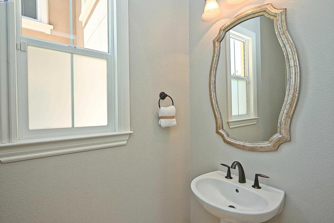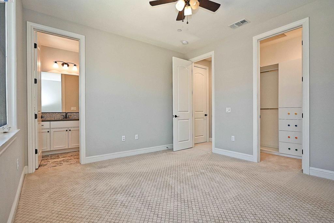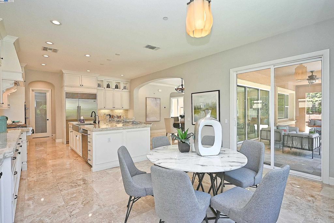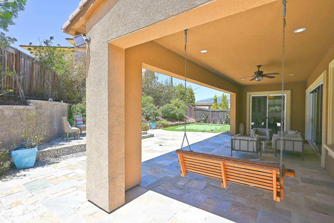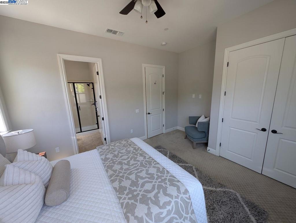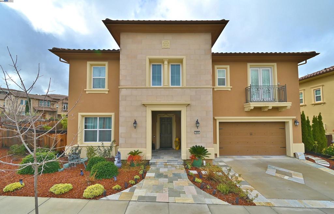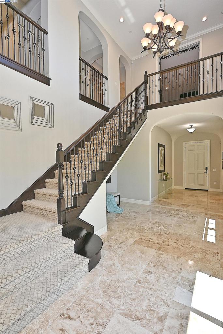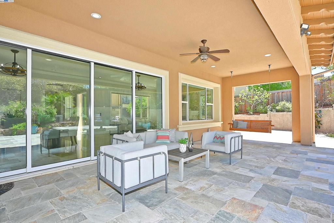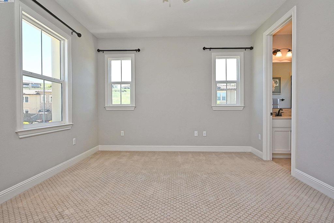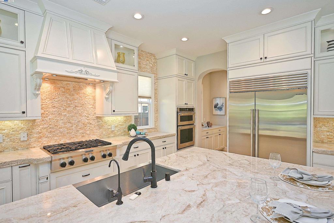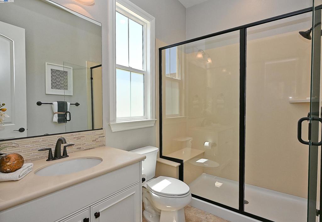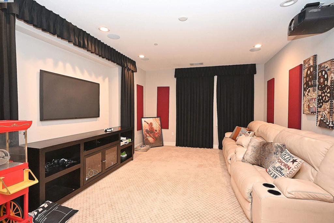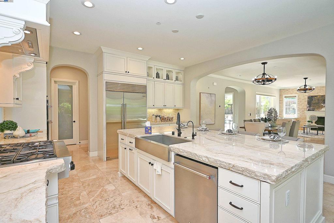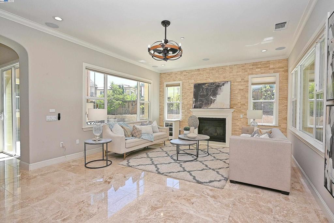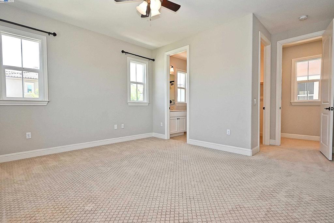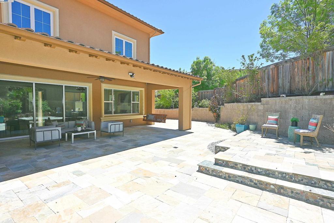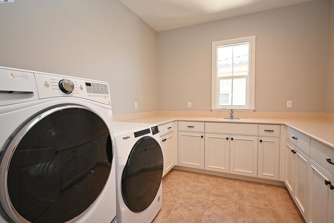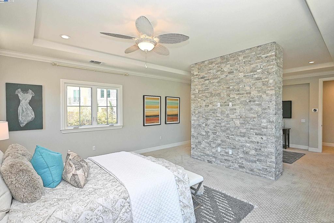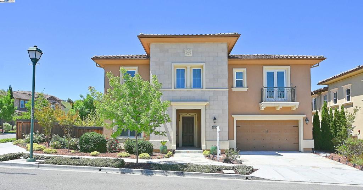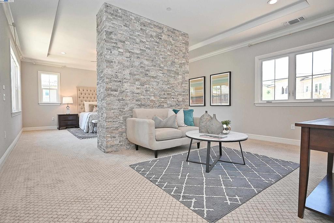 Courtesy of Compass. Disclaimer: All data relating to real estate for sale on this page comes from the Broker Reciprocity (BR) of the California Regional Multiple Listing Service. Detailed information about real estate listings held by brokerage firms other than The Agency RE include the name of the listing broker. Neither the listing company nor The Agency RE shall be responsible for any typographical errors, misinformation, misprints and shall be held totally harmless. The Broker providing this data believes it to be correct, but advises interested parties to confirm any item before relying on it in a purchase decision. Copyright 2025. California Regional Multiple Listing Service. All rights reserved.
Courtesy of Compass. Disclaimer: All data relating to real estate for sale on this page comes from the Broker Reciprocity (BR) of the California Regional Multiple Listing Service. Detailed information about real estate listings held by brokerage firms other than The Agency RE include the name of the listing broker. Neither the listing company nor The Agency RE shall be responsible for any typographical errors, misinformation, misprints and shall be held totally harmless. The Broker providing this data believes it to be correct, but advises interested parties to confirm any item before relying on it in a purchase decision. Copyright 2025. California Regional Multiple Listing Service. All rights reserved. Property Details
See this Listing
Schools
Interior
Exterior
Financial
Map
Community
- Address5415 Belarus St Danville CA
- SubdivisionALAMO CREEK
- CityDanville
- CountyContra Costa
- Zip Code94506
Similar Listings Nearby
- 18 Charolais Court
Danville, CA$3,855,975
4.97 miles away
- 91 RED CYPRESS CT
Danville, CA$3,798,000
2.90 miles away
- 6500 Highland Rd
San Ramon, CA$3,500,000
1.42 miles away
- 8191 Highland Road
Livermore, CA$3,499,000
3.69 miles away
- 2360 Holly Oak Drive
Danville, CA$3,250,000
4.59 miles away
- 210 Still Creek Rd
Danville, CA$3,250,000
4.46 miles away
- 19 Baltana Place
Danville, CA$3,148,800
0.12 miles away
- 3100 Fox Creek Dr
Danville, CA$3,100,000
2.29 miles away
- 2363 Fish Creek Pl
Danville, CA$3,099,000
4.38 miles away
- 3009 Drysdale St
Danville, CA$2,999,999
0.28 miles away





















































































































