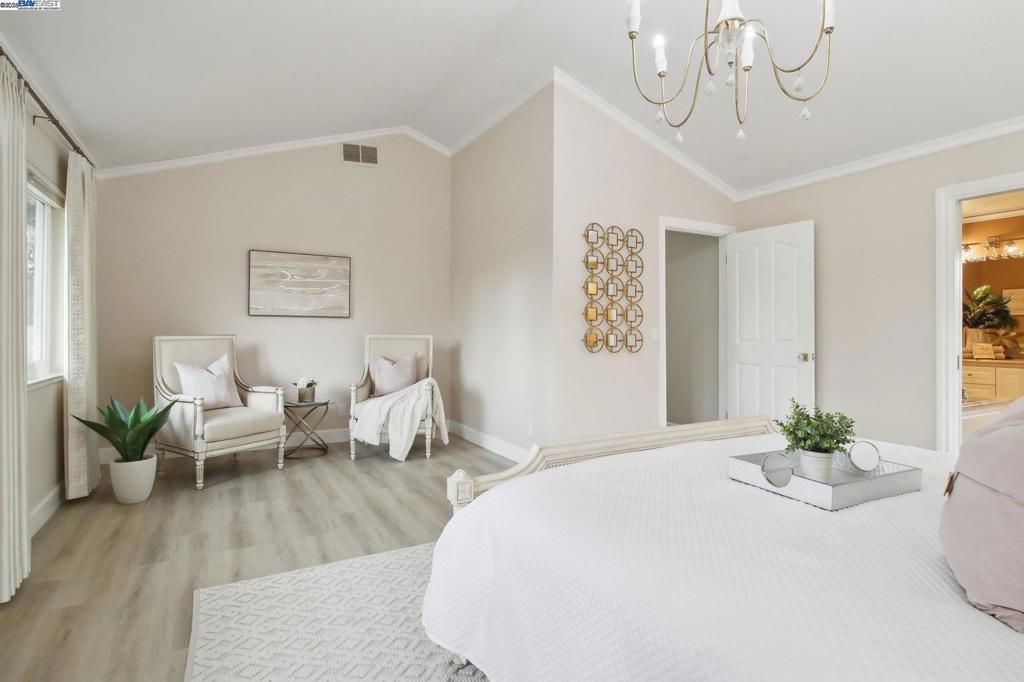 Courtesy of Christie’s International Real Estate Sereno. Disclaimer: All data relating to real estate for sale on this page comes from the Broker Reciprocity (BR) of the California Regional Multiple Listing Service. Detailed information about real estate listings held by brokerage firms other than The Agency RE include the name of the listing broker. Neither the listing company nor The Agency RE shall be responsible for any typographical errors, misinformation, misprints and shall be held totally harmless. The Broker providing this data believes it to be correct, but advises interested parties to confirm any item before relying on it in a purchase decision. Copyright 2025. California Regional Multiple Listing Service. All rights reserved.
Courtesy of Christie’s International Real Estate Sereno. Disclaimer: All data relating to real estate for sale on this page comes from the Broker Reciprocity (BR) of the California Regional Multiple Listing Service. Detailed information about real estate listings held by brokerage firms other than The Agency RE include the name of the listing broker. Neither the listing company nor The Agency RE shall be responsible for any typographical errors, misinformation, misprints and shall be held totally harmless. The Broker providing this data believes it to be correct, but advises interested parties to confirm any item before relying on it in a purchase decision. Copyright 2025. California Regional Multiple Listing Service. All rights reserved. Property Details
See this Listing
Schools
Interior
Exterior
Financial
Map
Community
- Address51 Saint Ramon Court Danville CA
- Area699 – Not Defined
- CityDanville
- CountyContra Costa
- Zip Code94526
Similar Listings Nearby
- 217 Walnut Creek Ct
Danville, CA$2,200,000
4.62 miles away
- 2222 Dewberry Dr
San Ramon, CA$2,199,999
2.20 miles away
- 508 Zenith Ridge Dr
Danville, CA$2,199,000
3.48 miles away
- 1735 Cottswald St
Danville, CA$2,195,000
4.69 miles away
- 193 Lucy Ln
San Ramon, CA$2,150,000
3.37 miles away
- 107 Verda Del Ciervo
Diablo, CA$2,145,000
3.60 miles away
- 100 Bedford Ct
Danville, CA$2,125,000
3.67 miles away
- 972 Richard Ln
Danville, CA$2,099,000
2.48 miles away
- 484 El Pintado Rd
Danville, CA$2,099,000
3.33 miles away
- 105 Creighton Way
Danville, CA$2,093,000
2.54 miles away






















































































































































































































































































































































































































































































































































































