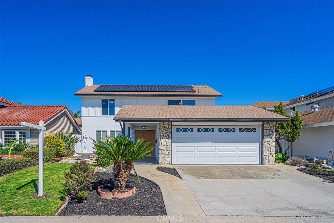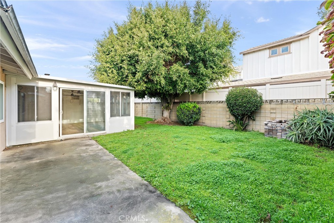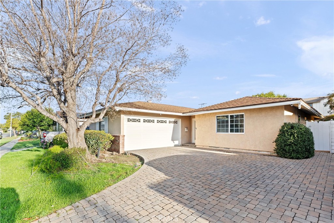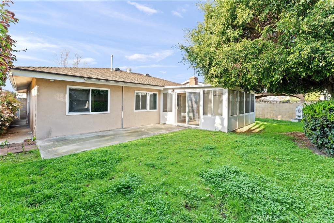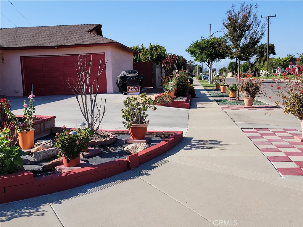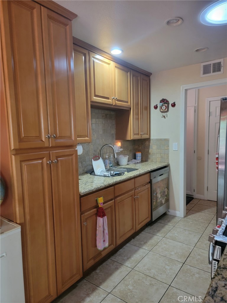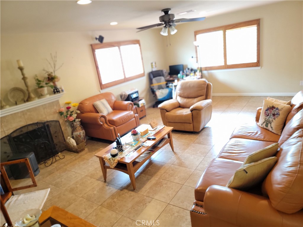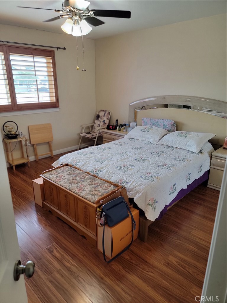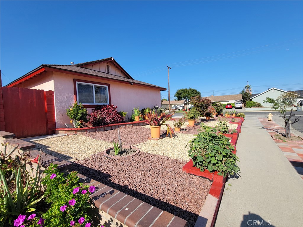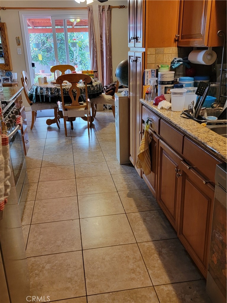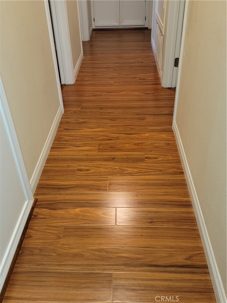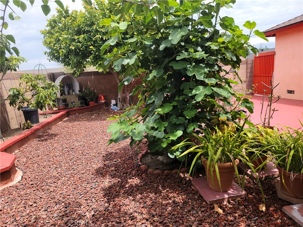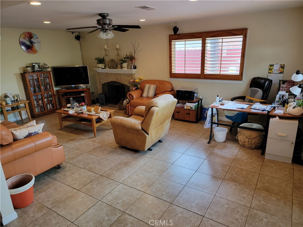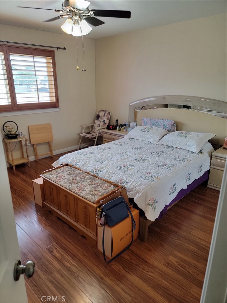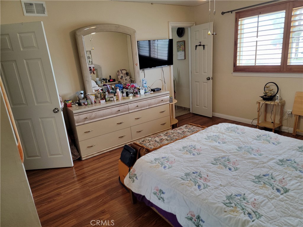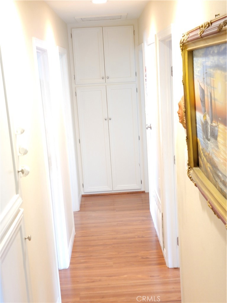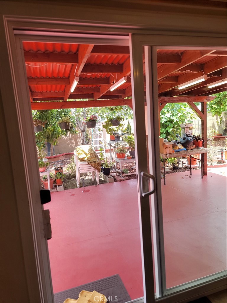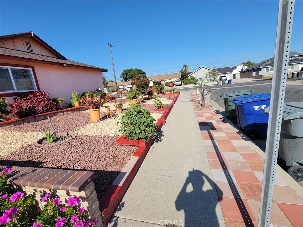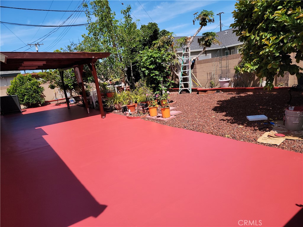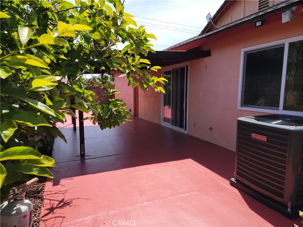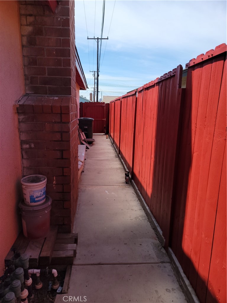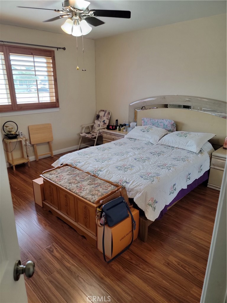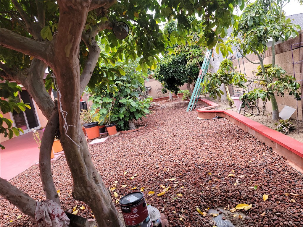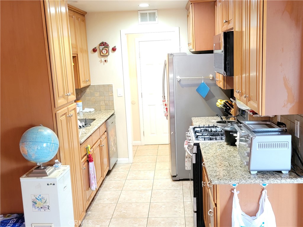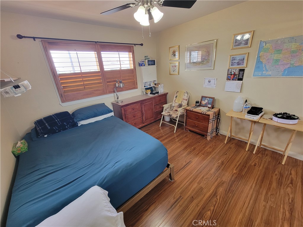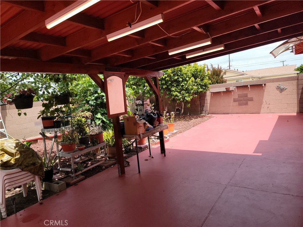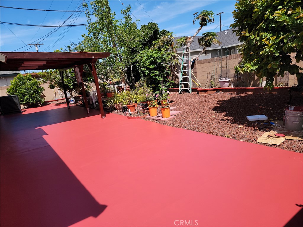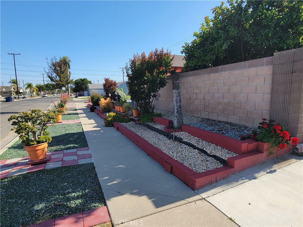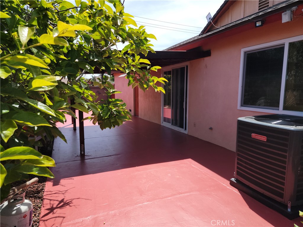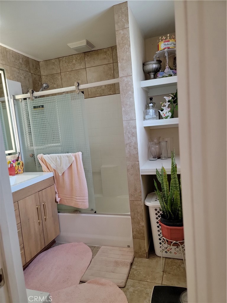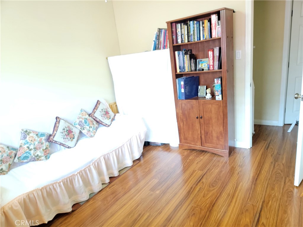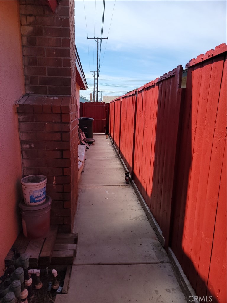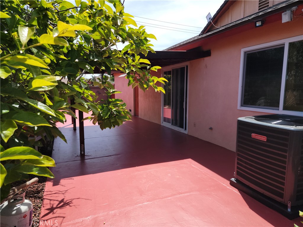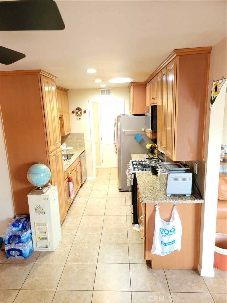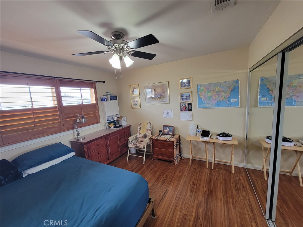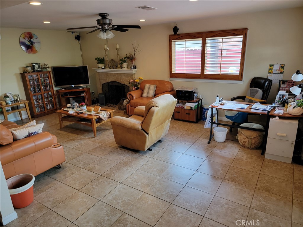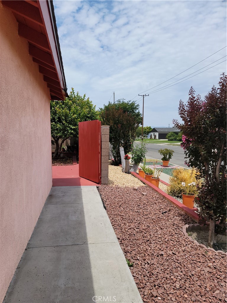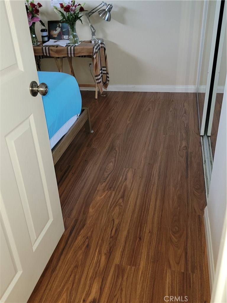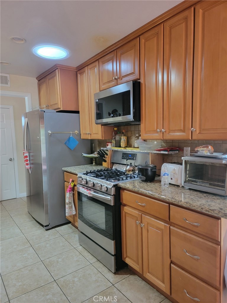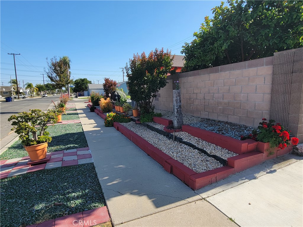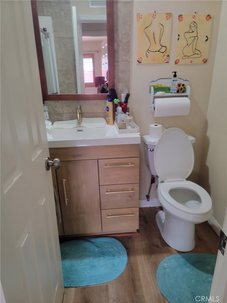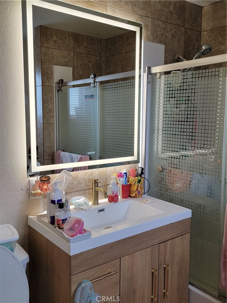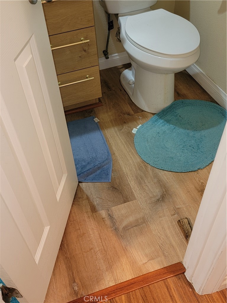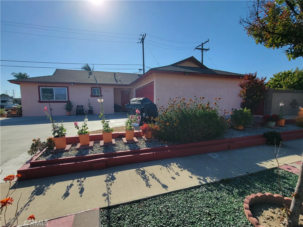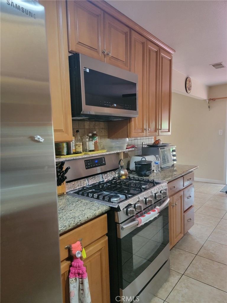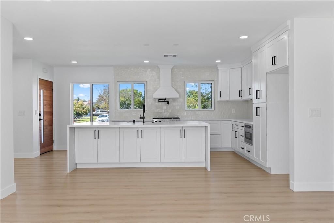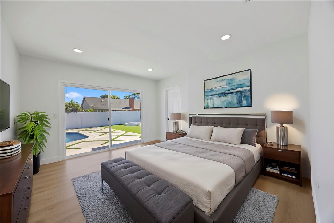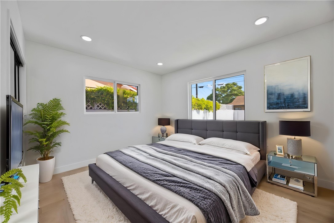A rare opportunity to own a flexible and functional property in one of Orange County’s most sought-after communities!
 Courtesy of Y Realty. Disclaimer: All data relating to real estate for sale on this page comes from the Broker Reciprocity (BR) of the California Regional Multiple Listing Service. Detailed information about real estate listings held by brokerage firms other than The Agency RE include the name of the listing broker. Neither the listing company nor The Agency RE shall be responsible for any typographical errors, misinformation, misprints and shall be held totally harmless. The Broker providing this data believes it to be correct, but advises interested parties to confirm any item before relying on it in a purchase decision. Copyright 2025. California Regional Multiple Listing Service. All rights reserved.
Courtesy of Y Realty. Disclaimer: All data relating to real estate for sale on this page comes from the Broker Reciprocity (BR) of the California Regional Multiple Listing Service. Detailed information about real estate listings held by brokerage firms other than The Agency RE include the name of the listing broker. Neither the listing company nor The Agency RE shall be responsible for any typographical errors, misinformation, misprints and shall be held totally harmless. The Broker providing this data believes it to be correct, but advises interested parties to confirm any item before relying on it in a purchase decision. Copyright 2025. California Regional Multiple Listing Service. All rights reserved. Property Details
See this Listing
Schools
Interior
Exterior
Financial
Map
Community
- Address5791 Orange Avenue Cypress CA
- Area80 – Cypress North of Katella
- CityCypress
- CountyOrange
- Zip Code90630
Similar Listings Nearby
- 5191 Ivywood Drive
La Palma, CA$1,159,000
1.66 miles away
- 8065 E Ring Street
Long Beach, CA$1,150,000
2.36 miles away
- 7571 E San Rafael Drive
Buena Park, CA$1,150,000
1.97 miles away
- 11571 Magnolia
Garden Grove, CA$1,150,000
3.82 miles away
- 9521 Royal Palm Boulevard
Garden Grove, CA$1,150,000
4.24 miles away
- 9906 Cedar Court
Cypress, CA$1,150,000
0.49 miles away
- 8288 Mercury Drive
Buena Park, CA$1,150,000
2.77 miles away
- 6432 Stanford Avenue
Garden Grove, CA$1,150,000
3.31 miles away
- 8072 Sundance Lane
La Palma, CA$1,149,999
1.41 miles away
- 1780 W Alomar Avenue
Anaheim, CA$1,149,999
4.98 miles away










































































