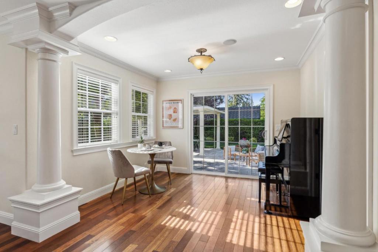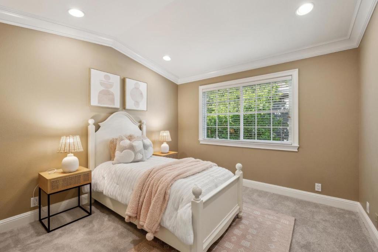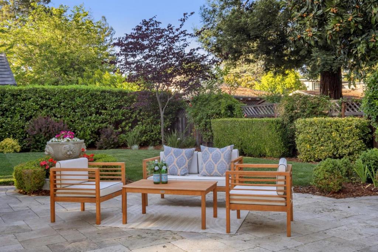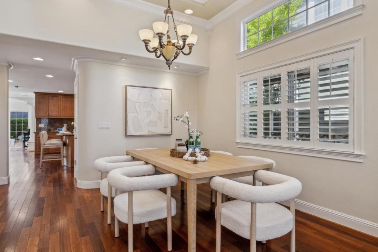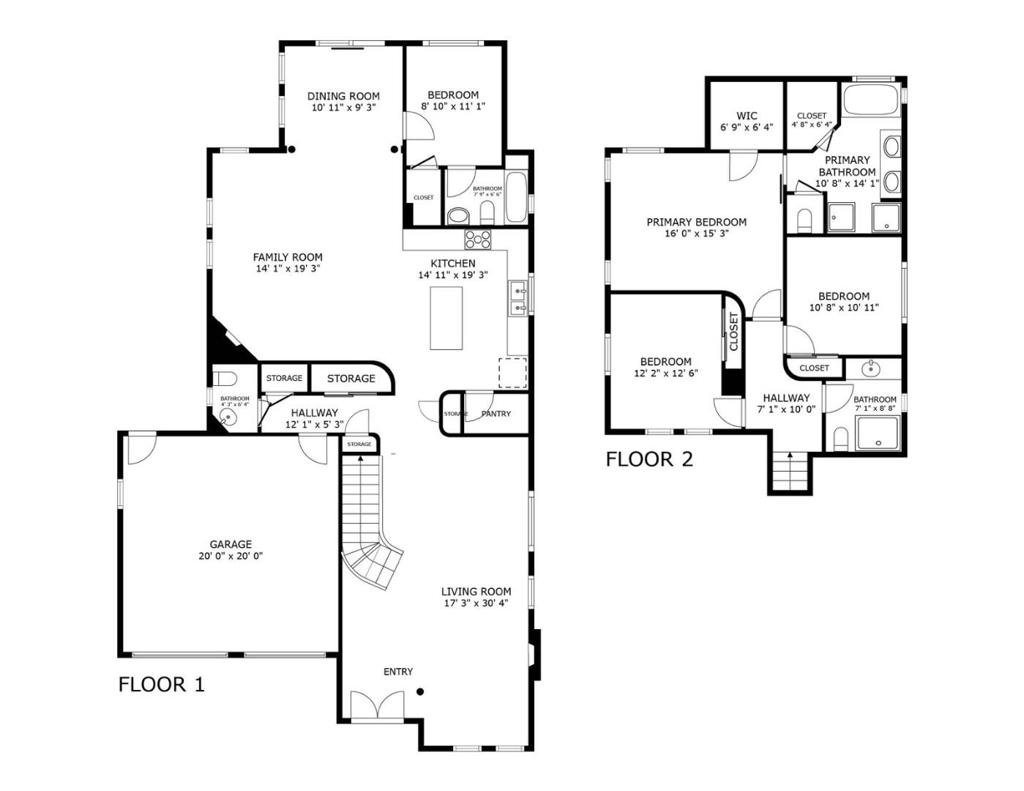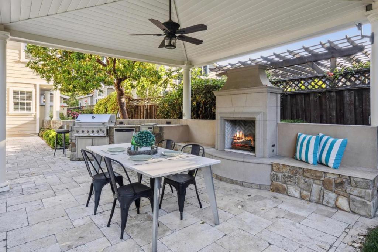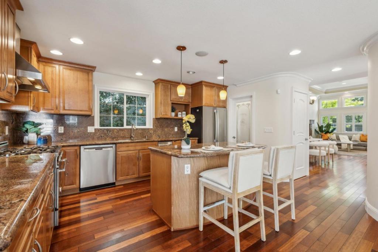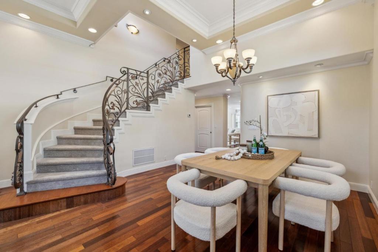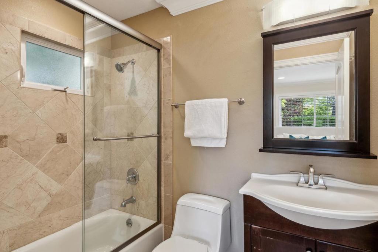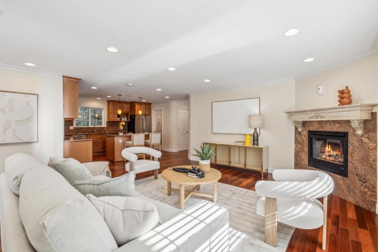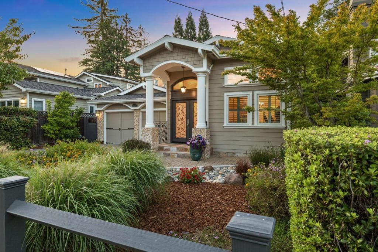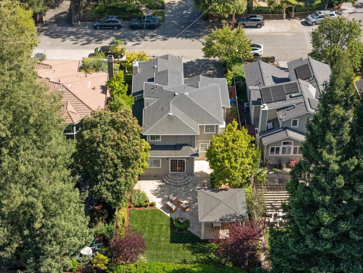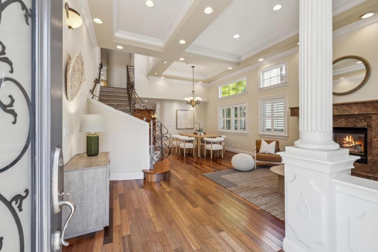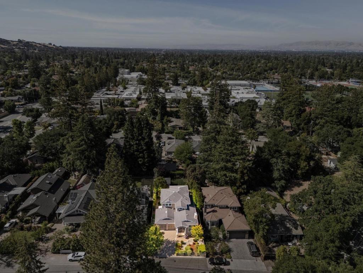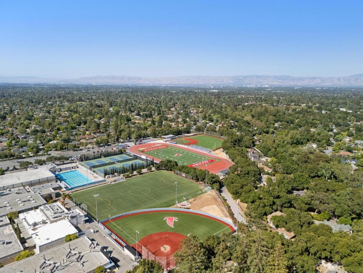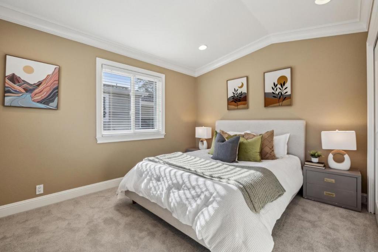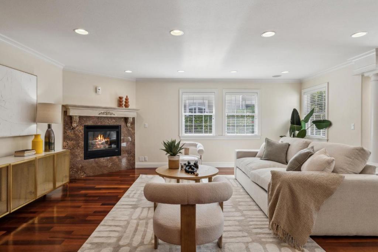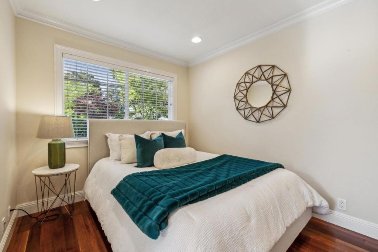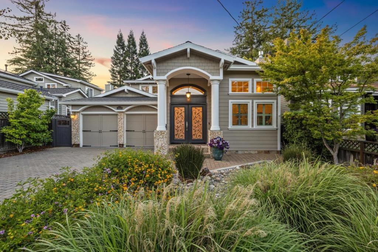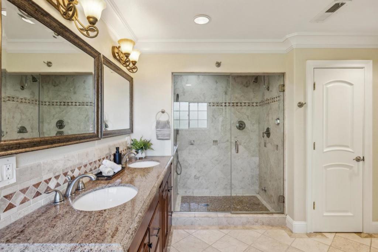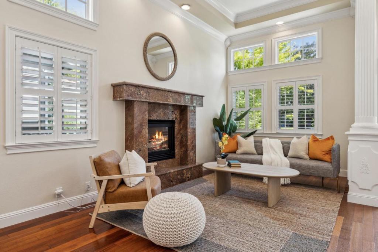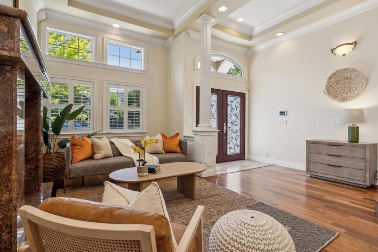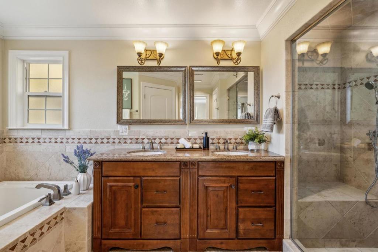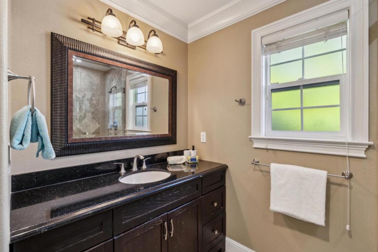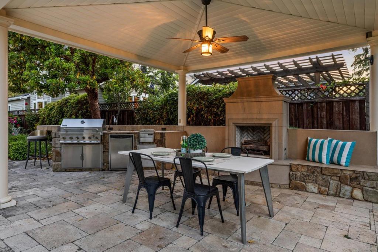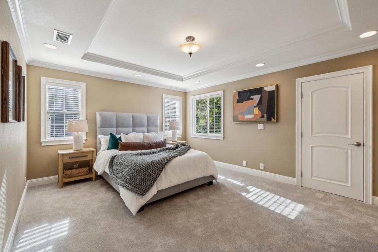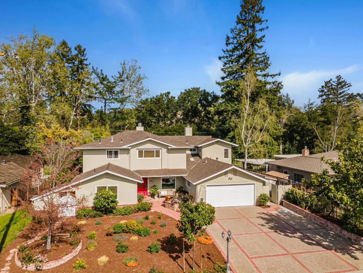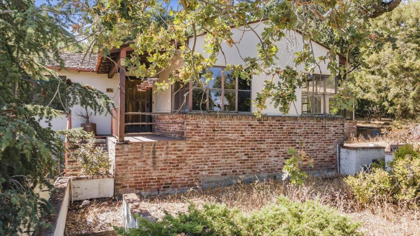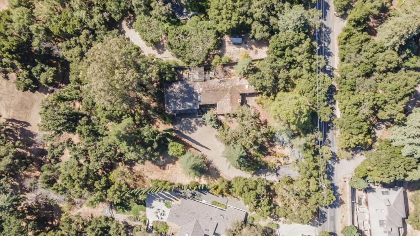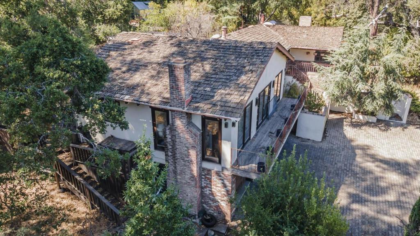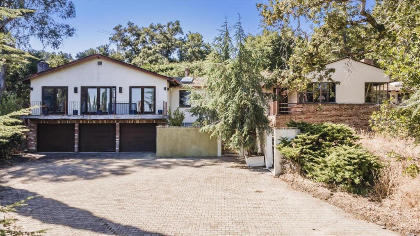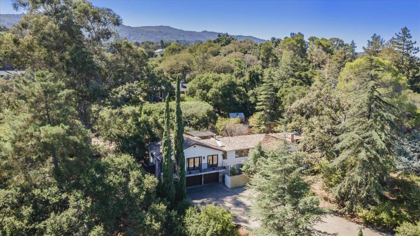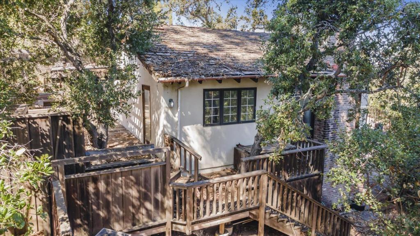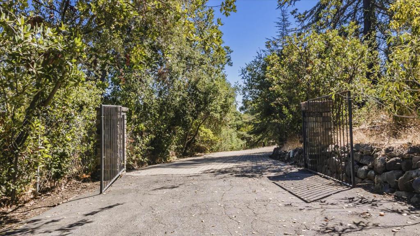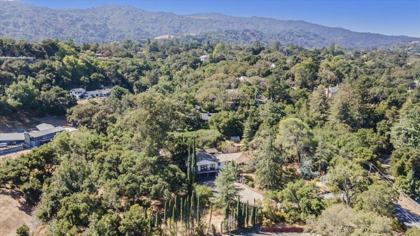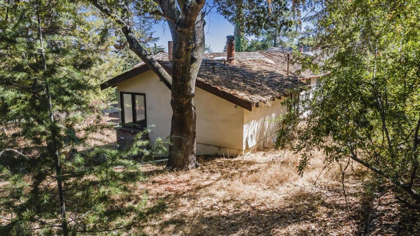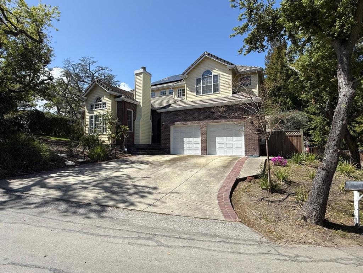 Courtesy of Intero Real Estate Services. Disclaimer: All data relating to real estate for sale on this page comes from the Broker Reciprocity (BR) of the California Regional Multiple Listing Service. Detailed information about real estate listings held by brokerage firms other than The Agency RE include the name of the listing broker. Neither the listing company nor The Agency RE shall be responsible for any typographical errors, misinformation, misprints and shall be held totally harmless. The Broker providing this data believes it to be correct, but advises interested parties to confirm any item before relying on it in a purchase decision. Copyright 2025. California Regional Multiple Listing Service. All rights reserved.
Courtesy of Intero Real Estate Services. Disclaimer: All data relating to real estate for sale on this page comes from the Broker Reciprocity (BR) of the California Regional Multiple Listing Service. Detailed information about real estate listings held by brokerage firms other than The Agency RE include the name of the listing broker. Neither the listing company nor The Agency RE shall be responsible for any typographical errors, misinformation, misprints and shall be held totally harmless. The Broker providing this data believes it to be correct, but advises interested parties to confirm any item before relying on it in a purchase decision. Copyright 2025. California Regional Multiple Listing Service. All rights reserved. Property Details
See this Listing
Schools
Interior
Exterior
Financial
Map
Community
- Address21756 Noonan Court Cupertino CA
- Area699 – Not Defined
- CityCupertino
- CountySanta Clara
- Zip Code95014
Similar Listings Nearby
- 20433 Walnut Avenue
Saratoga, CA$4,500,000
3.88 miles away
- 13945 Vista Regina
Saratoga, CA$4,500,000
3.35 miles away
- 10500 Creston Drive
Los Altos, CA$4,500,000
1.02 miles away
- 11090 Mora Drive
Los Altos Hills, CA$4,500,000
2.89 miles away
- 5824 Arboretum Drive
Los Altos, CA$4,500,000
1.81 miles away
- 765 Cuesta Drive
Mountain View, CA$4,488,000
4.29 miles away
- 12057 Country Squire Lane
Saratoga, CA$4,288,000
3.00 miles away
- 18817 Tuggle Avenue
Cupertino, CA$4,248,888
2.96 miles away
- 14667 Big Basin Way
Saratoga, CA$4,198,000
4.27 miles away
- 11701 Winding Way
Los Altos, CA$3,999,888
3.70 miles away

















