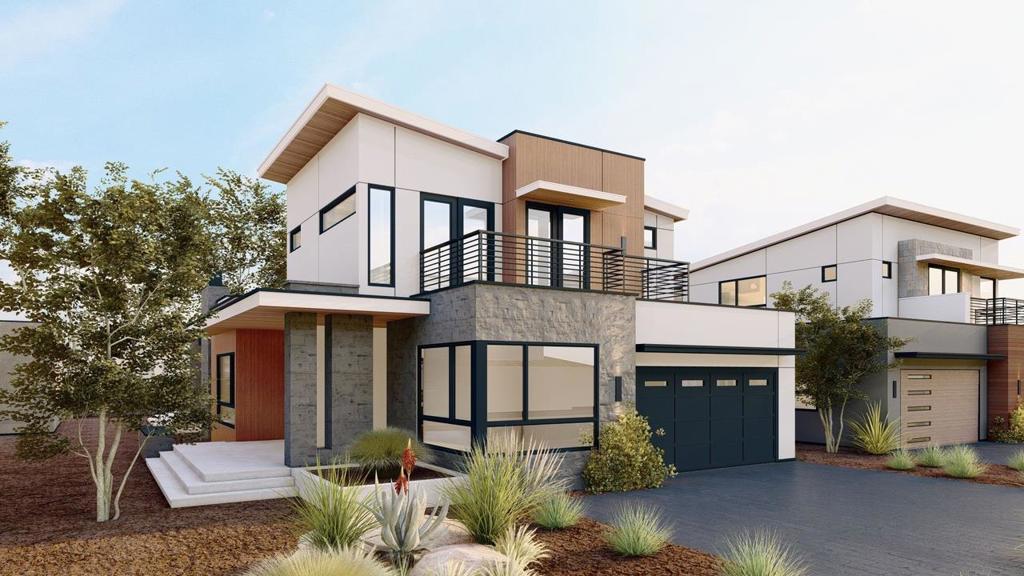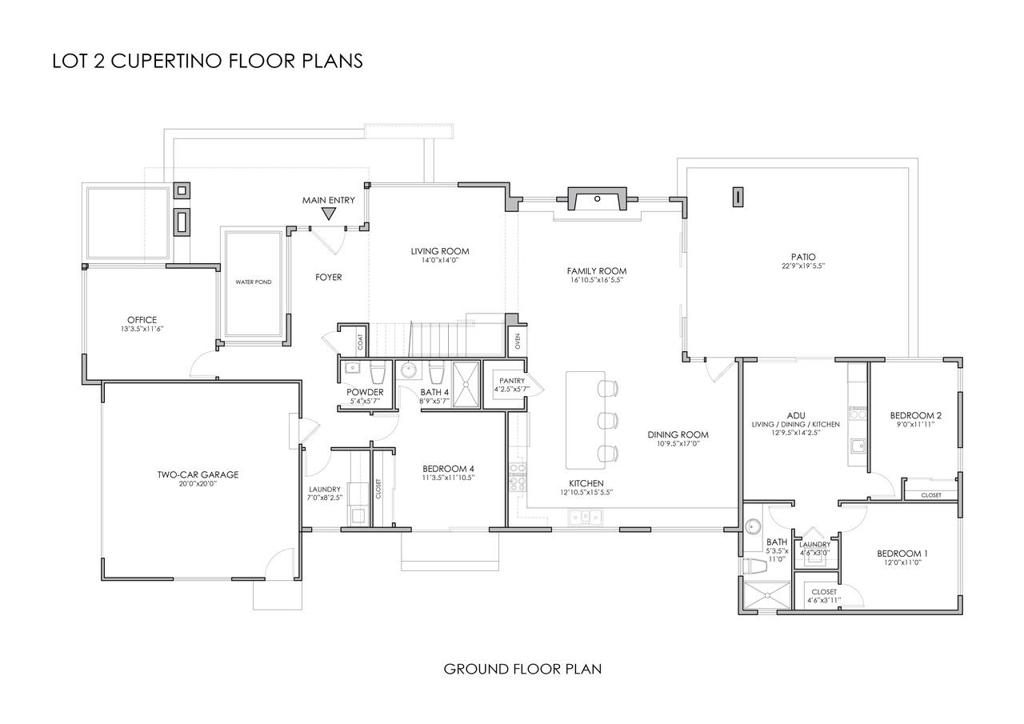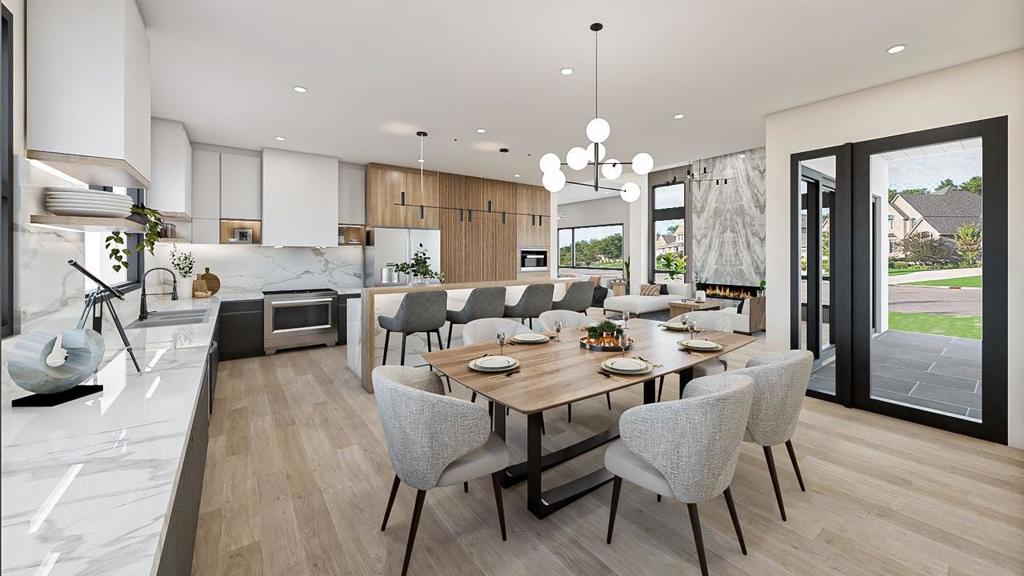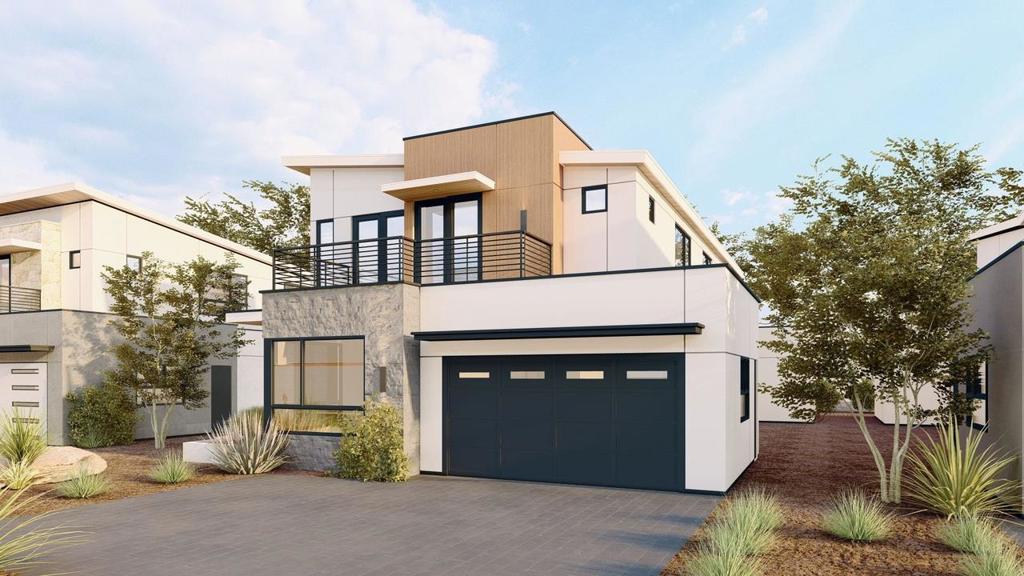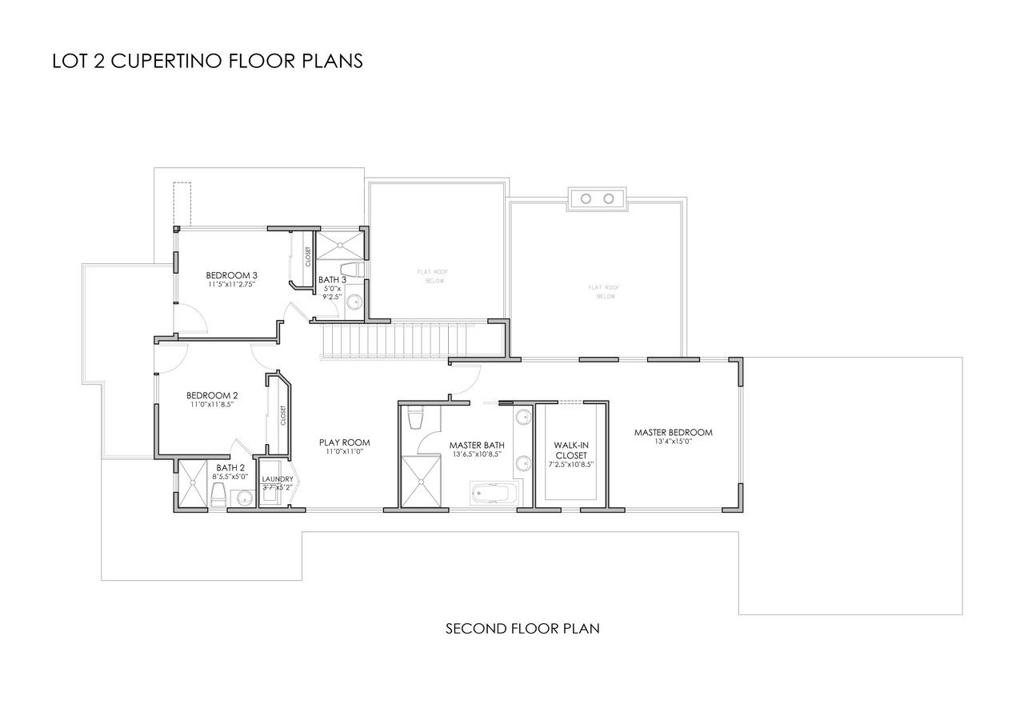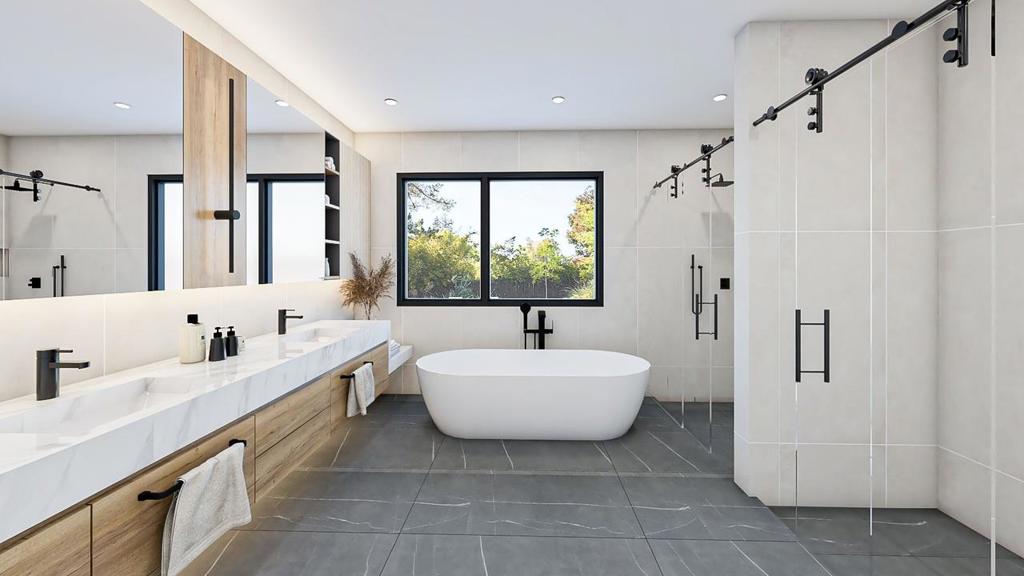 Courtesy of Aspire Homes. Disclaimer: All data relating to real estate for sale on this page comes from the Broker Reciprocity (BR) of the California Regional Multiple Listing Service. Detailed information about real estate listings held by brokerage firms other than The Agency RE include the name of the listing broker. Neither the listing company nor The Agency RE shall be responsible for any typographical errors, misinformation, misprints and shall be held totally harmless. The Broker providing this data believes it to be correct, but advises interested parties to confirm any item before relying on it in a purchase decision. Copyright 2025. California Regional Multiple Listing Service. All rights reserved.
Courtesy of Aspire Homes. Disclaimer: All data relating to real estate for sale on this page comes from the Broker Reciprocity (BR) of the California Regional Multiple Listing Service. Detailed information about real estate listings held by brokerage firms other than The Agency RE include the name of the listing broker. Neither the listing company nor The Agency RE shall be responsible for any typographical errors, misinformation, misprints and shall be held totally harmless. The Broker providing this data believes it to be correct, but advises interested parties to confirm any item before relying on it in a purchase decision. Copyright 2025. California Regional Multiple Listing Service. All rights reserved. Property Details
See this Listing
Schools
Interior
Exterior
Financial
Map
Community
- Address20882 Cherryland Drive Cupertino CA
- CityCupertino
- CountySanta Clara
- Zip Code95014
Similar Listings Nearby
- 1074 Riverside Drive
Los Altos, CA$6,998,000
4.72 miles away
- 14725 Live Oak Lane
Saratoga, CA$6,657,000
4.35 miles away
- 14811 Vickery Avenue
Saratoga, CA$6,450,000
4.22 miles away
- 20468 Krzich Place
Cupertino, CA$6,300,000
0.84 miles away
- 10234 Scenic Boulevard
Cupertino, CA$6,000,000
1.41 miles away
- 1320 Oakhurst Avenue
Los Altos, CA$5,988,000
3.95 miles away
- 21771 Congress Hall Lane
Saratoga, CA$5,748,000
4.28 miles away
- 13197 Berwick Street
Saratoga, CA$5,688,000
3.51 miles away
- 21415 Continental Circle
Saratoga, CA$5,650,000
2.16 miles away
- 19661 Saratoga Los Gatos Road
Saratoga, CA$5,500,000
4.74 miles away


