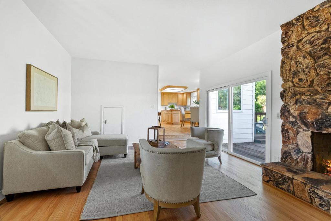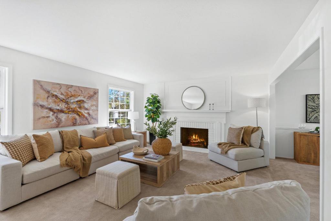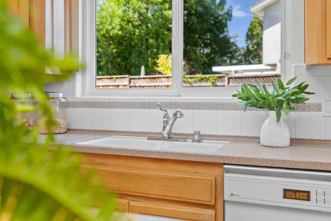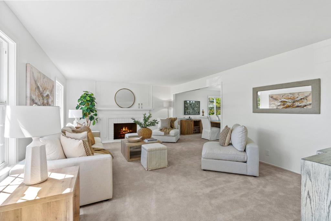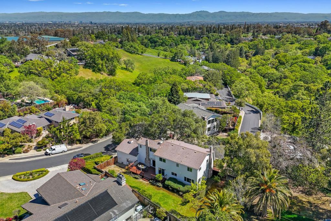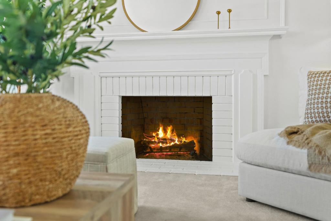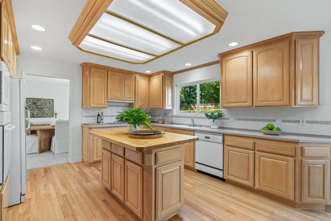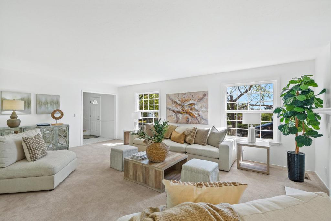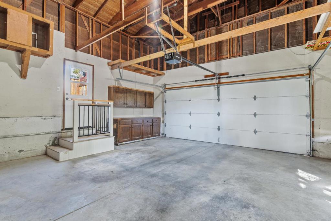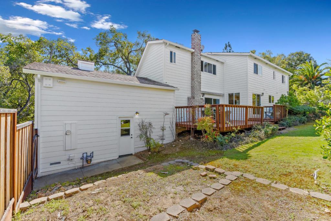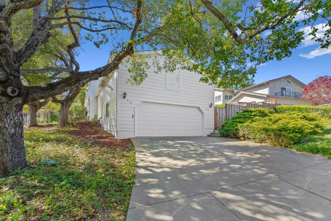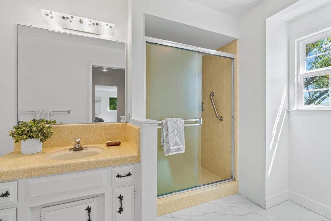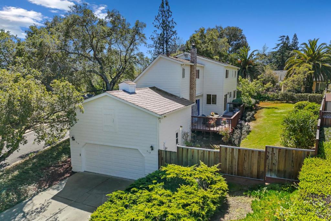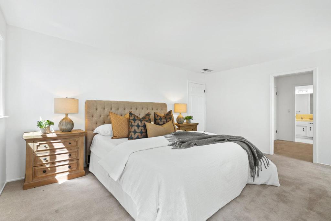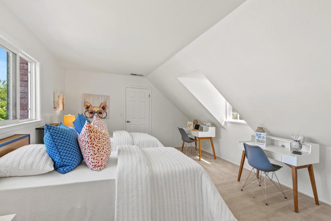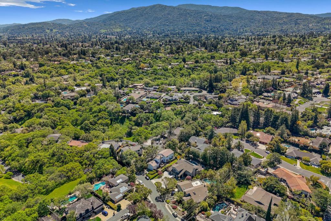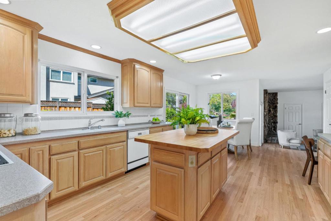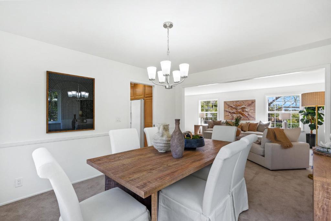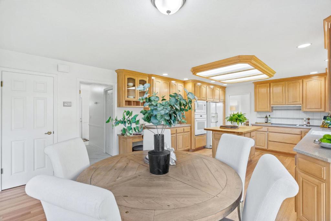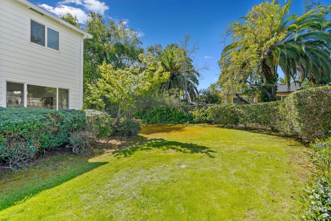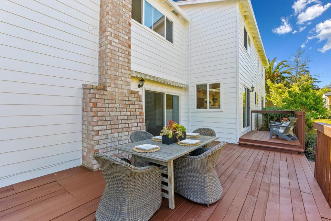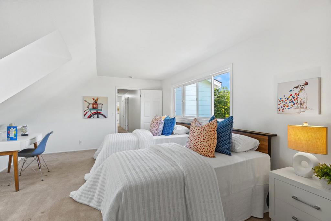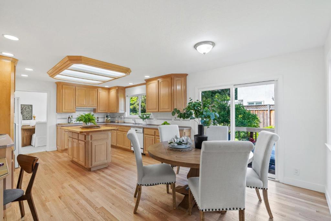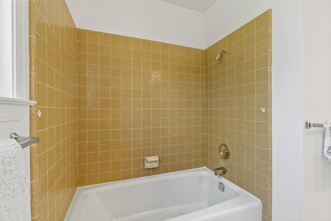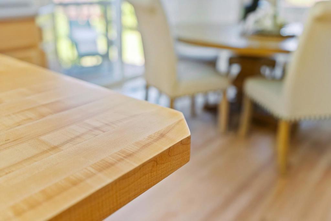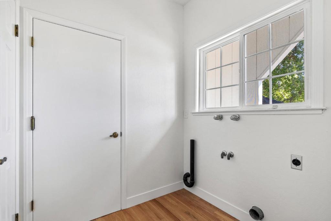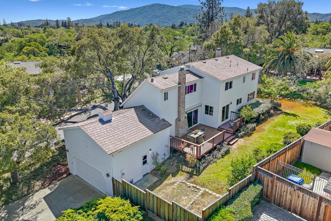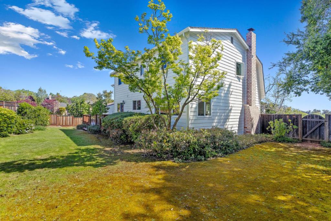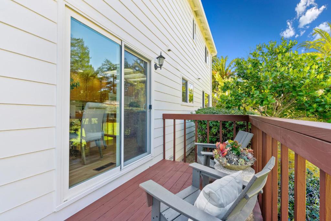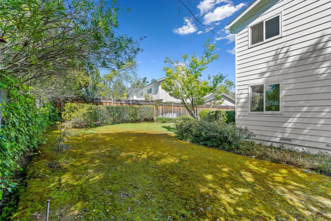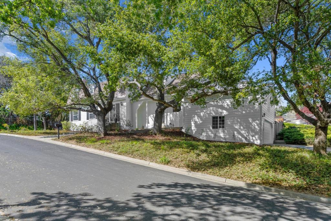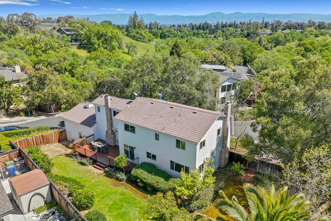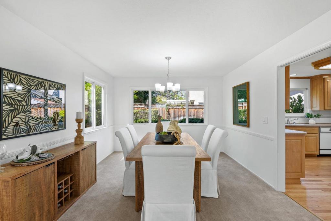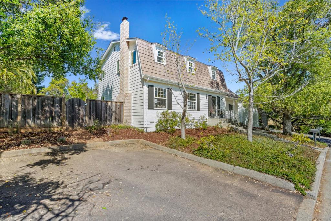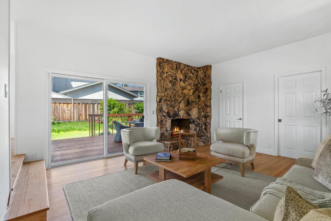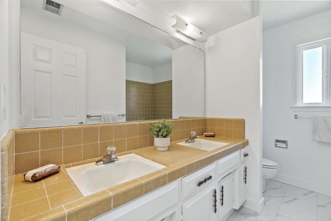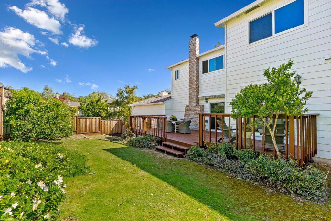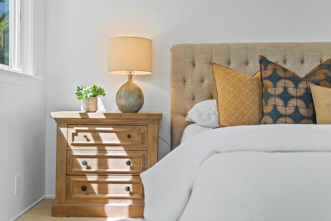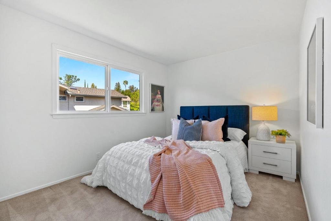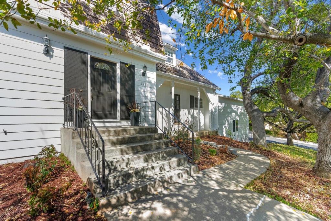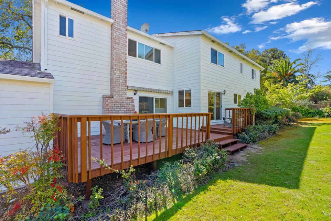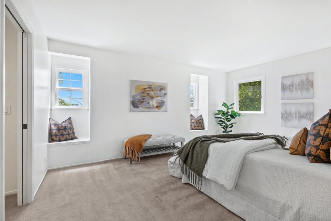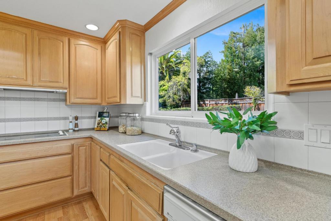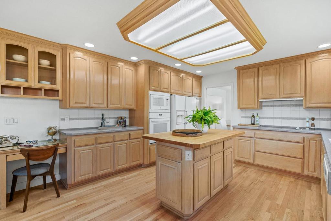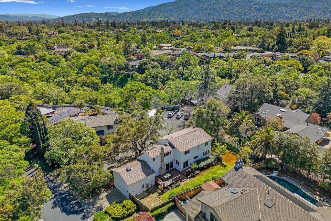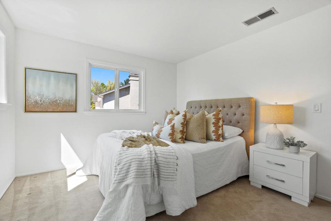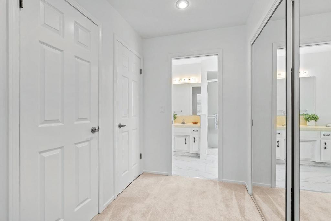 Courtesy of Compass. Disclaimer: All data relating to real estate for sale on this page comes from the Broker Reciprocity (BR) of the California Regional Multiple Listing Service. Detailed information about real estate listings held by brokerage firms other than The Agency RE include the name of the listing broker. Neither the listing company nor The Agency RE shall be responsible for any typographical errors, misinformation, misprints and shall be held totally harmless. The Broker providing this data believes it to be correct, but advises interested parties to confirm any item before relying on it in a purchase decision. Copyright 2025. California Regional Multiple Listing Service. All rights reserved.
Courtesy of Compass. Disclaimer: All data relating to real estate for sale on this page comes from the Broker Reciprocity (BR) of the California Regional Multiple Listing Service. Detailed information about real estate listings held by brokerage firms other than The Agency RE include the name of the listing broker. Neither the listing company nor The Agency RE shall be responsible for any typographical errors, misinformation, misprints and shall be held totally harmless. The Broker providing this data believes it to be correct, but advises interested parties to confirm any item before relying on it in a purchase decision. Copyright 2025. California Regional Multiple Listing Service. All rights reserved. Property Details
See this Listing
Schools
Interior
Exterior
Financial
Map
Community
- Address10289 Menhart Lane Cupertino CA
- Area699 – Not Defined
- CityCupertino
- CountySanta Clara
- Zip Code95014
Similar Listings Nearby
- 19718 Solana Drive
Saratoga, CA$3,388,000
2.54 miles away
- 10424 Dempster Avenue
Cupertino, CA$3,299,888
3.04 miles away
- 807 Blanchard Way
Sunnyvale, CA$3,248,000
3.31 miles away
- 10350 Mann Drive
Cupertino, CA$3,168,888
3.09 miles away
- 22081 Hibiscus Court
Cupertino, CA$3,168,000
3.47 miles away
- 319 Montclair Road
Los Gatos, CA$3,150,000
4.70 miles away
- 6087 Bollinger Road
Cupertino, CA$3,000,000
0.74 miles away
- 442 Rosemont Drive
Santa Clara, CA$2,999,999
0.93 miles away
- 10875 Stevens Canyon Road
Cupertino, CA$2,999,999
3.92 miles away
- 22381 Carnoustie Court
Cupertino, CA$2,999,888
3.68 miles away










































































































































































































































