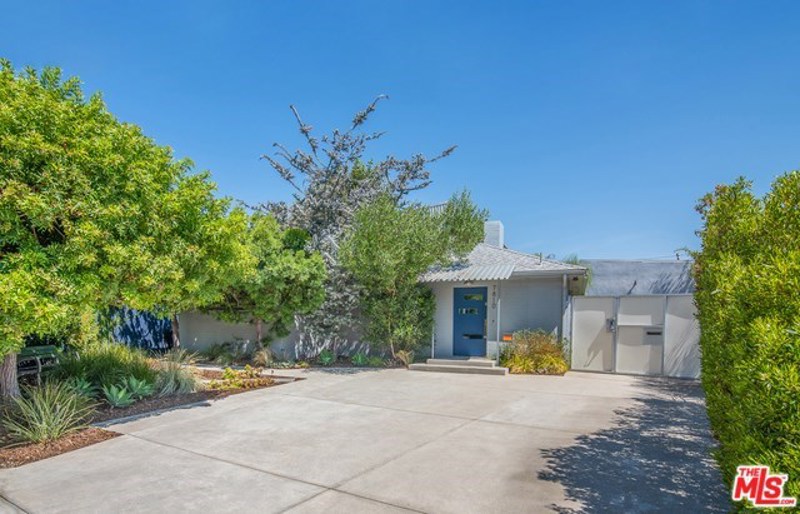 Courtesy of Keller Williams Los Angeles. Disclaimer: All data relating to real estate for sale on this page comes from the Broker Reciprocity (BR) of the California Regional Multiple Listing Service. Detailed information about real estate listings held by brokerage firms other than The Agency RE include the name of the listing broker. Neither the listing company nor The Agency RE shall be responsible for any typographical errors, misinformation, misprints and shall be held totally harmless. The Broker providing this data believes it to be correct, but advises interested parties to confirm any item before relying on it in a purchase decision. Copyright 2025. California Regional Multiple Listing Service. All rights reserved.
Courtesy of Keller Williams Los Angeles. Disclaimer: All data relating to real estate for sale on this page comes from the Broker Reciprocity (BR) of the California Regional Multiple Listing Service. Detailed information about real estate listings held by brokerage firms other than The Agency RE include the name of the listing broker. Neither the listing company nor The Agency RE shall be responsible for any typographical errors, misinformation, misprints and shall be held totally harmless. The Broker providing this data believes it to be correct, but advises interested parties to confirm any item before relying on it in a purchase decision. Copyright 2025. California Regional Multiple Listing Service. All rights reserved. Property Details
See this Listing
Schools
Interior
Exterior
Financial
Map
Community
- Address11201 Segrell Way Culver City CA
- AreaC28 – Culver City
- CityCulver City
- CountyLos Angeles
- Zip Code90230
Similar Listings Nearby
- 1234 Daniels Drive
Los Angeles, CA$2,850,000
4.19 miles away
- 657 Mildred Avenue
Venice, CA$2,849,000
3.72 miles away
- 6451 Firebrand Street
Los Angeles, CA$2,849,000
1.42 miles away
- 803 Boccaccio
Venice, CA$2,800,000
3.43 miles away
- 2404 23rd Street
Santa Monica, CA$2,799,900
4.15 miles away
- 8011 Rayford Drive
Los Angeles, CA$2,799,500
2.72 miles away
- 1774 Washington Way
Venice, CA$2,795,000
3.76 miles away
- 2021 Ashland Avenue
Santa Monica, CA$2,795,000
3.92 miles away
- 5815 W 77th Place
Los Angeles, CA$2,795,000
1.86 miles away
- 7810 KENYON Avenue
Los Angeles, CA$2,790,126
1.95 miles away


























































































































































































































































































































































