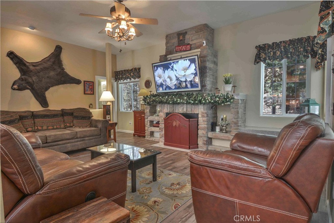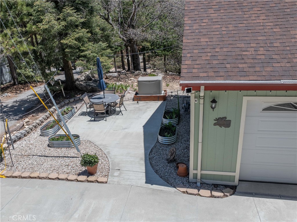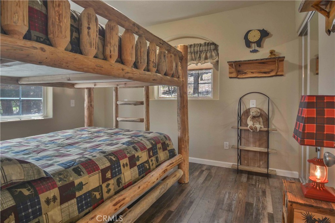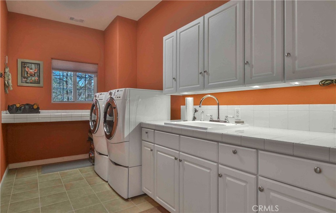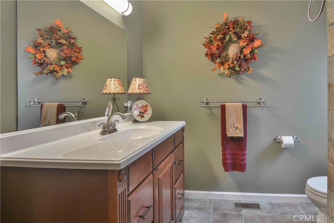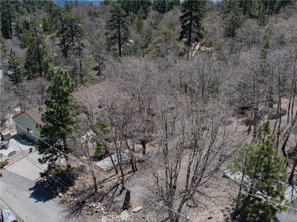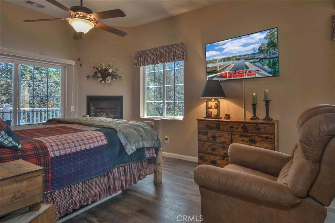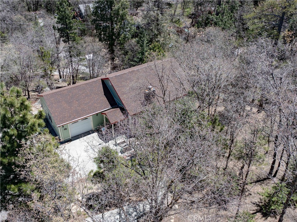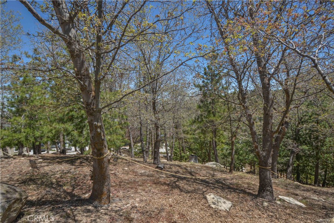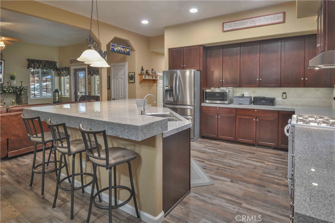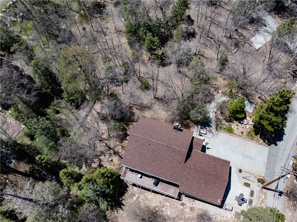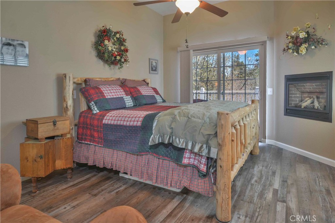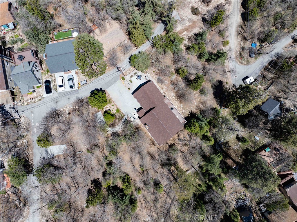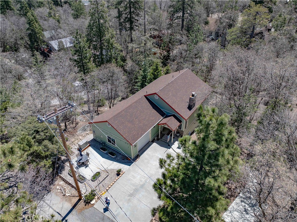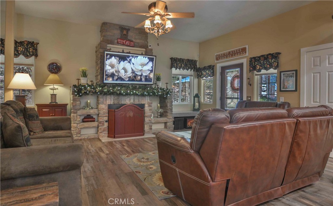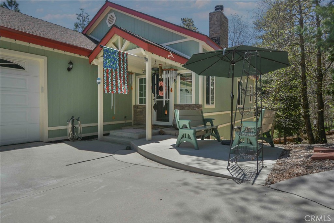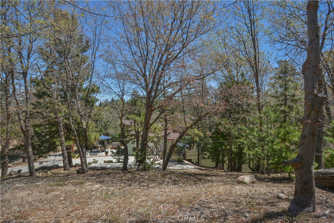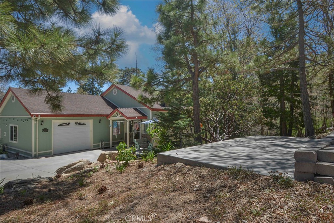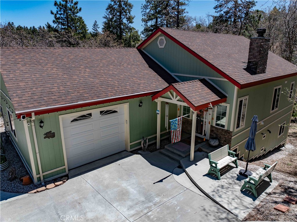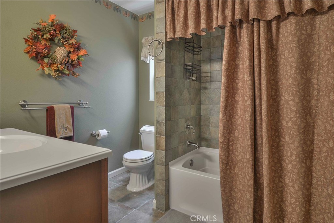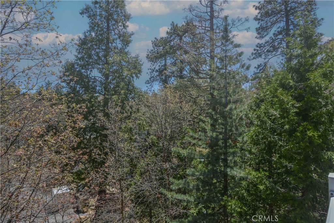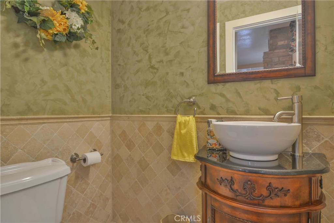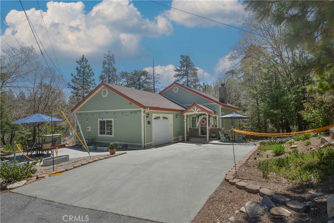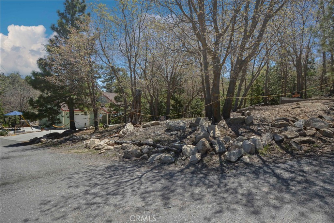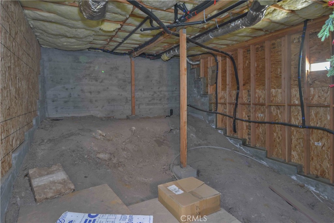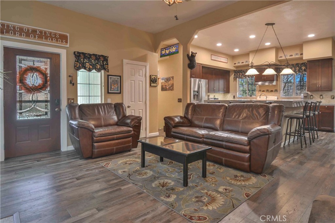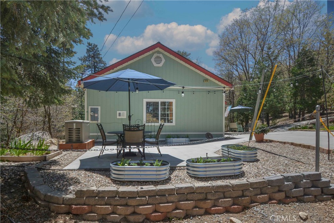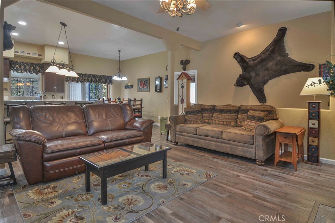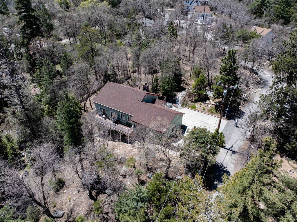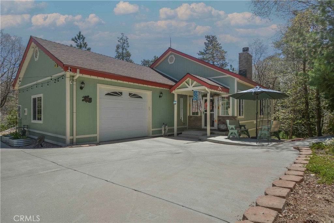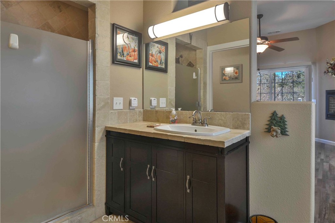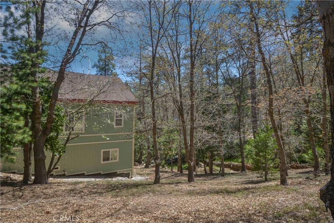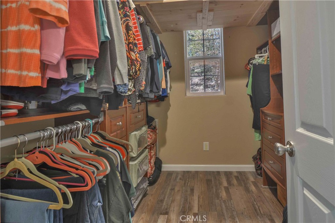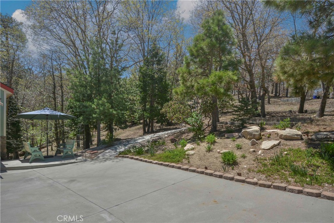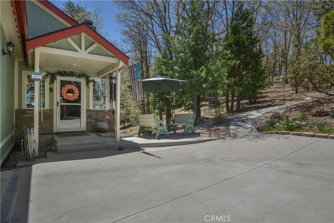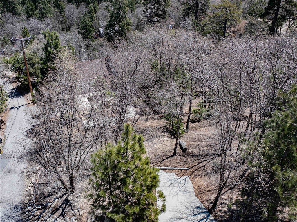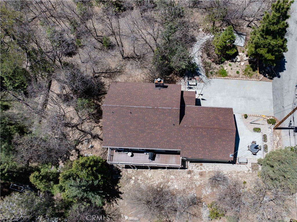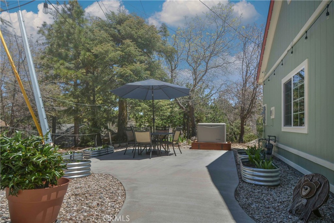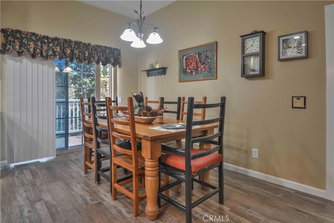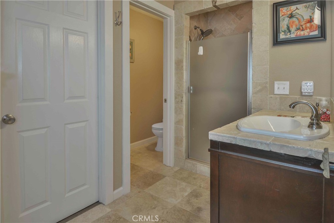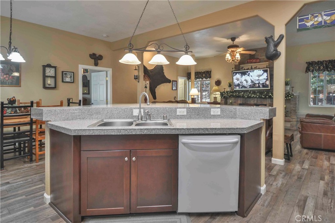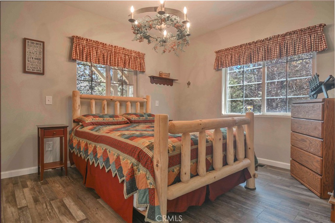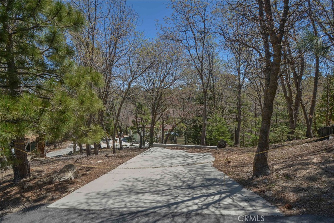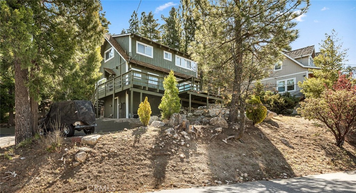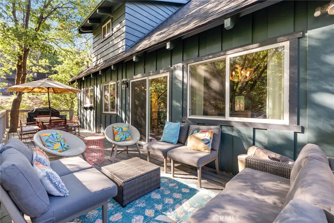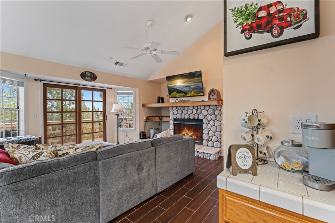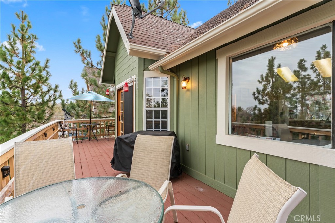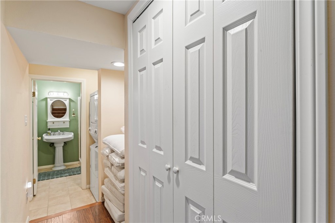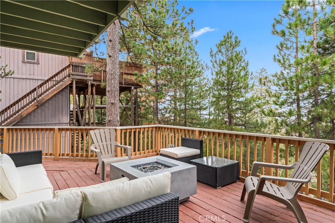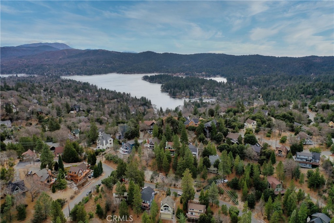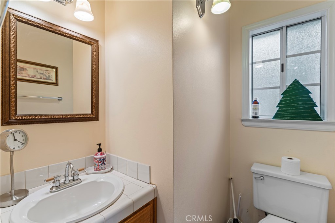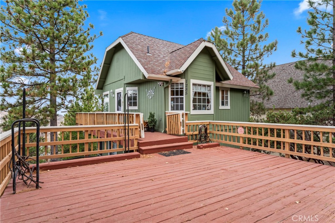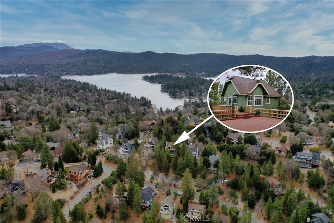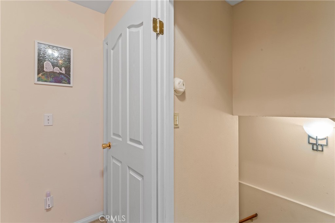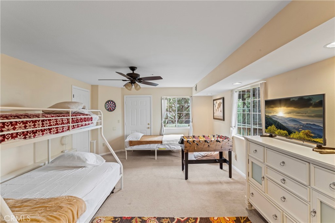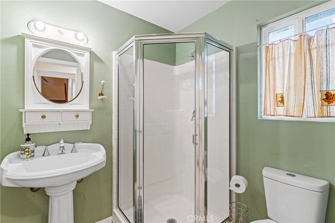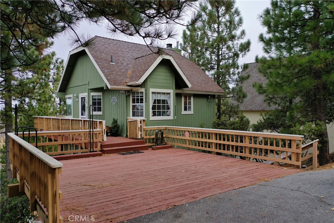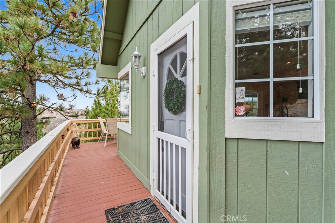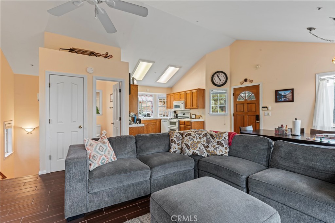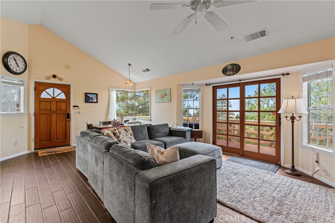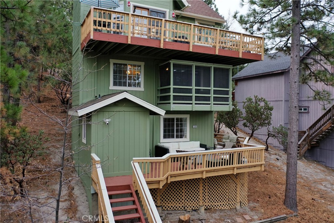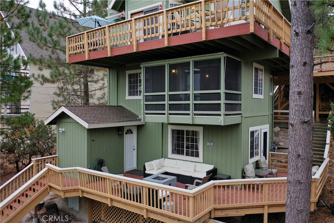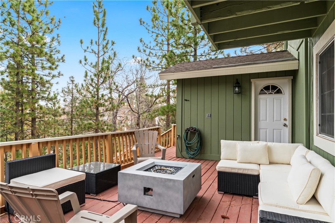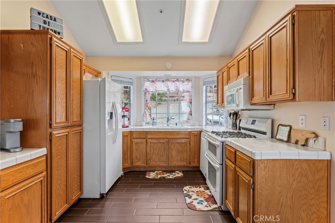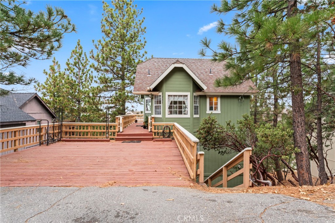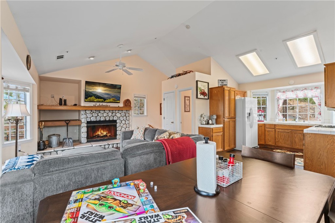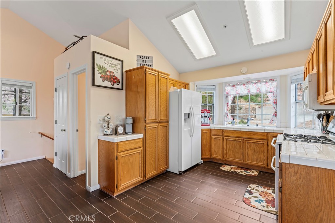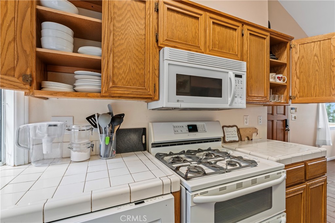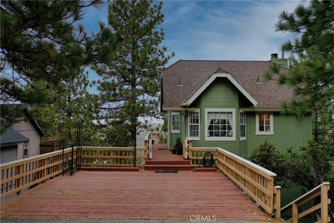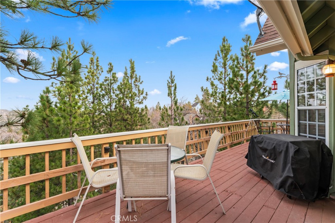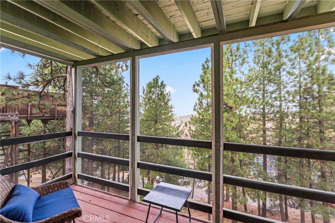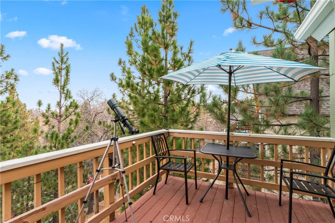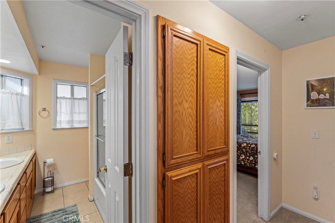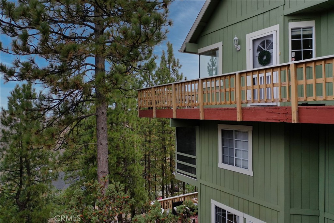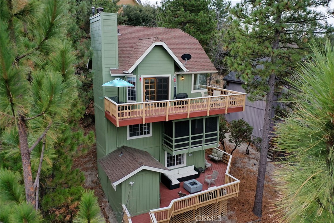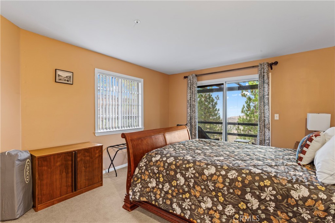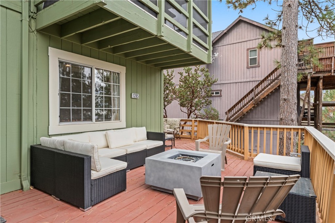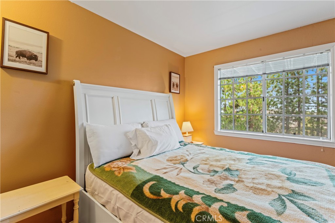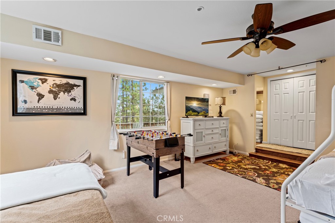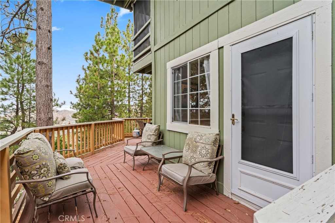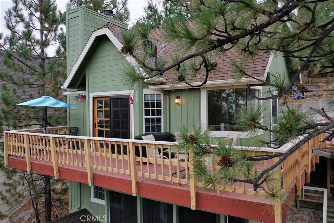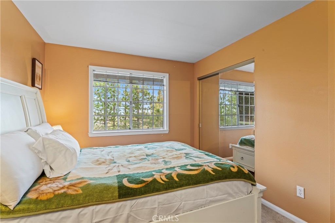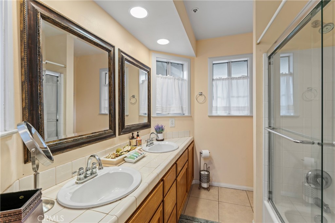Luxuriously Remodeled Mountain Retreat with Premium Upgrades!
Welcome to 370 Weisshorn Dr., Crestline, a high-end luxury mountain retreat, beautifully remodeled with modern elegance and superior craftsmanship. Every detail has been thoughtfully upgraded, offering turnkey convenience with select furnishings included.
Inside, this meticulously upgraded home features engineered hardwood floors throughout, new insulation, and drywall. The open-concept kitchen is an entertainer’s dream, boasting custom cabinetry, a stylish backsplash, and top-of-the-line Kitchen-Aid appliances—including a stove, refrigerator, microwave, dishwasher, and drawer refrigerator for added convenience.
This property is situated on an oversized lot and offers room to add an ADU, making it an excellent investment opportunity. Too many upgrades to list—this home is a must-see!
Don’t miss this one-of-a-kind, semi-furnished mountain escape! Schedule your private tour today!
 Courtesy of R.A. COLEMAN REALTY & INV.. Disclaimer: All data relating to real estate for sale on this page comes from the Broker Reciprocity (BR) of the California Regional Multiple Listing Service. Detailed information about real estate listings held by brokerage firms other than The Agency RE include the name of the listing broker. Neither the listing company nor The Agency RE shall be responsible for any typographical errors, misinformation, misprints and shall be held totally harmless. The Broker providing this data believes it to be correct, but advises interested parties to confirm any item before relying on it in a purchase decision. Copyright 2025. California Regional Multiple Listing Service. All rights reserved.
Courtesy of R.A. COLEMAN REALTY & INV.. Disclaimer: All data relating to real estate for sale on this page comes from the Broker Reciprocity (BR) of the California Regional Multiple Listing Service. Detailed information about real estate listings held by brokerage firms other than The Agency RE include the name of the listing broker. Neither the listing company nor The Agency RE shall be responsible for any typographical errors, misinformation, misprints and shall be held totally harmless. The Broker providing this data believes it to be correct, but advises interested parties to confirm any item before relying on it in a purchase decision. Copyright 2025. California Regional Multiple Listing Service. All rights reserved. Property Details
See this Listing
Schools
Interior
Exterior
Financial
Map
Community
- Address370 Weisshorn Drive Crestline CA
- Area286 – Crestline Area
- SubdivisionCrestline (CRES)
- CityCrestline
- CountySan Bernardino
- Zip Code92325
Similar Listings Nearby
- 949 Inspiration Drive
Lake Arrowhead, CA$539,000
4.21 miles away
- 383 Golf Course Road
Lake Arrowhead, CA$539,000
3.35 miles away
- 27979 North Bay Road
Lake Arrowhead, CA$539,000
4.89 miles away
- 583 Arbula Drive
Crestline, CA$535,000
0.77 miles away
- 5576 N Crescent Street
San Bernardino, CA$530,000
4.81 miles away
- 5740 Valerie Way
San Bernardino, CA$529,900
4.79 miles away
- 1176 Aleutian Drive
Lake Arrowhead, CA$525,000
4.03 miles away
- 1285 Yukon Drive
Lake Arrowhead, CA$525,000
4.32 miles away
- 1021 Berne Drive
Crestline, CA$525,000
1.17 miles away
- 267 Pioneer Road
Lake Arrowhead, CA$525,000
3.52 miles away






































