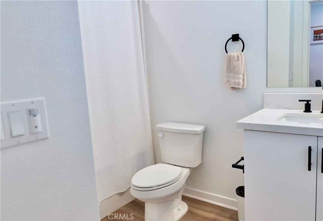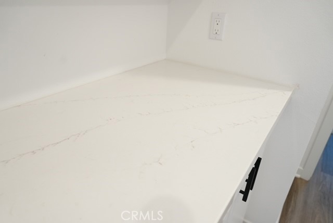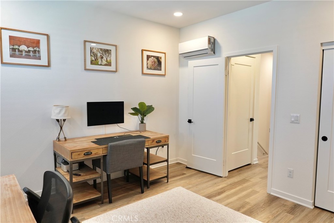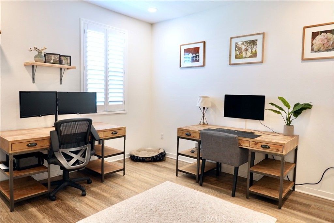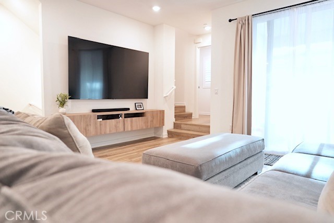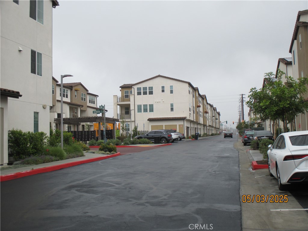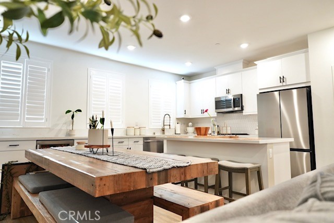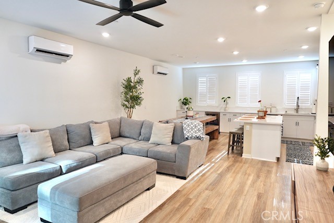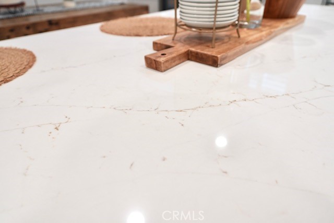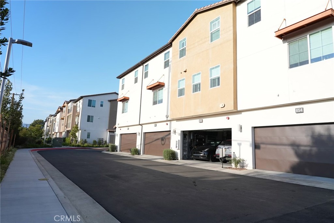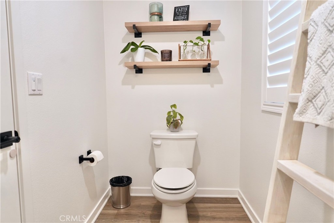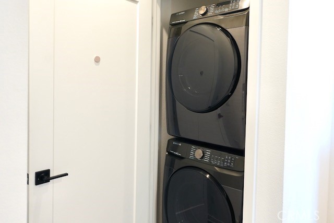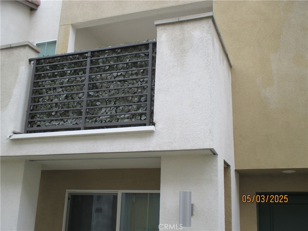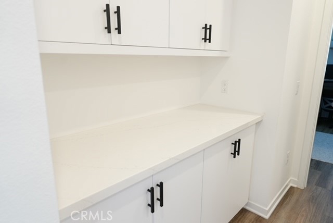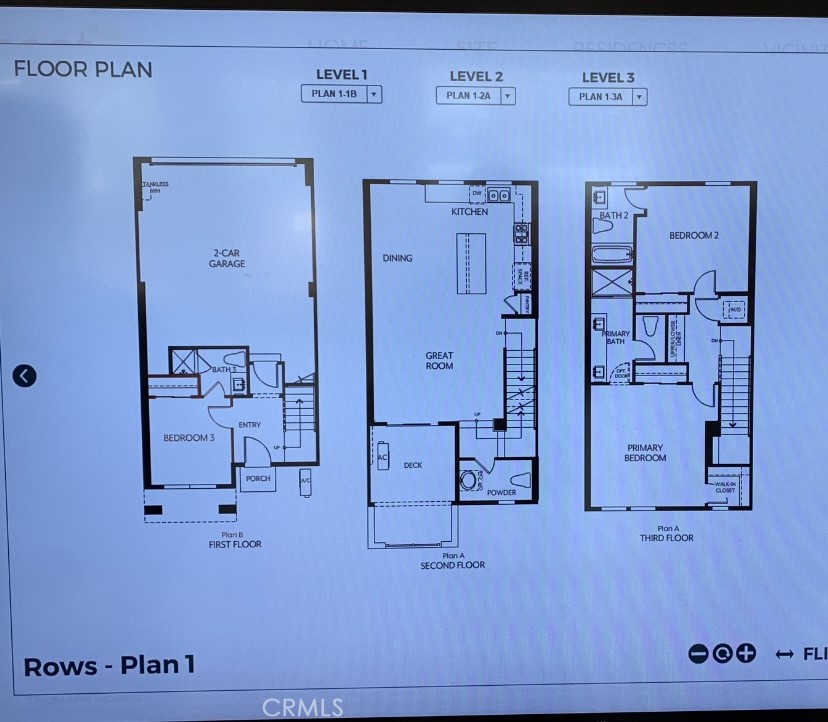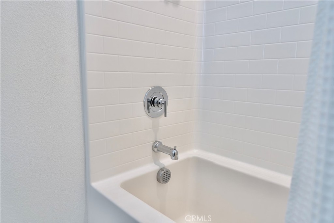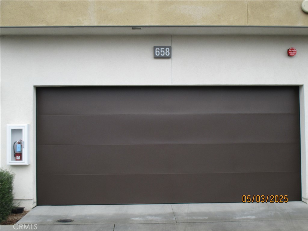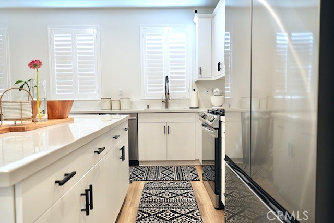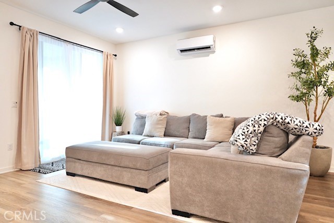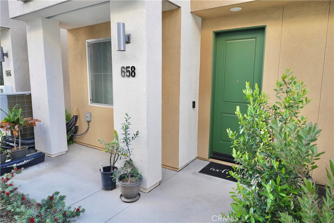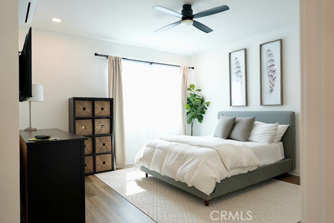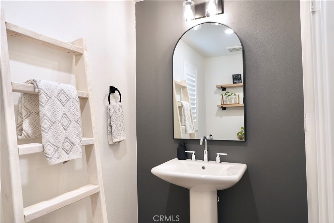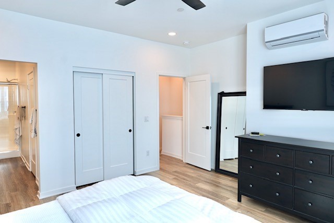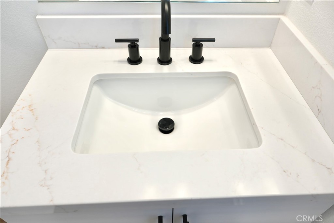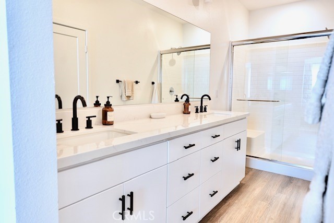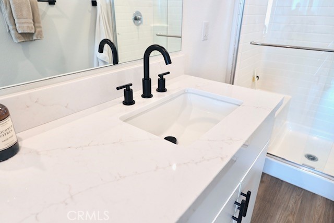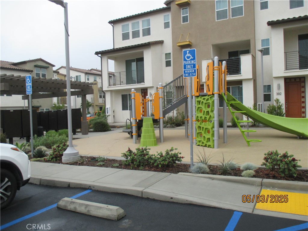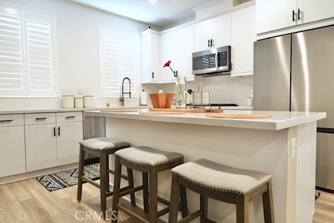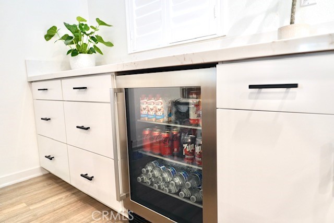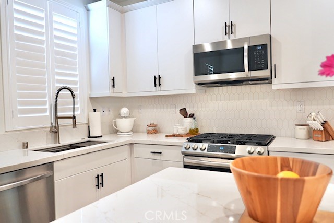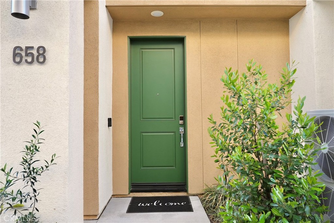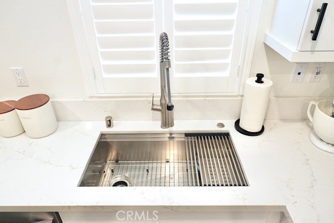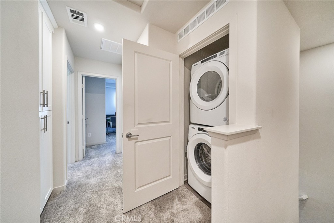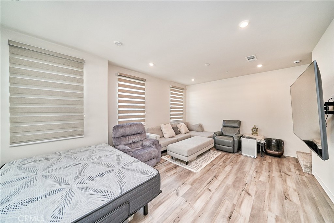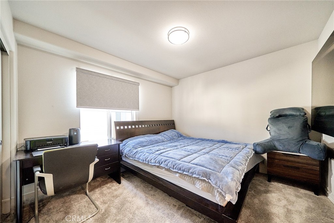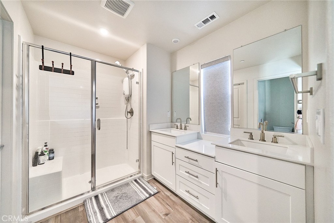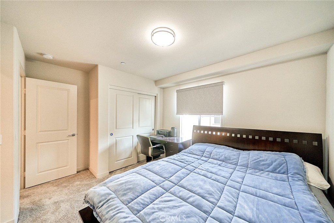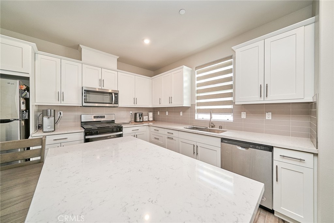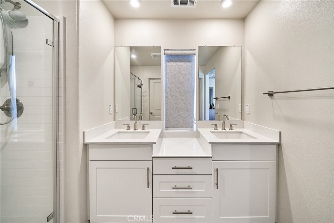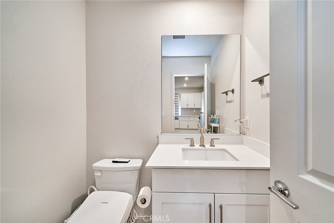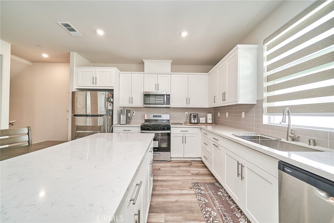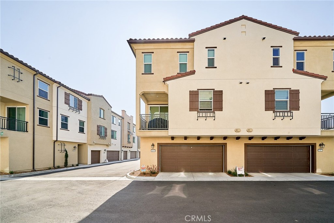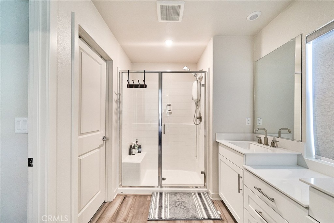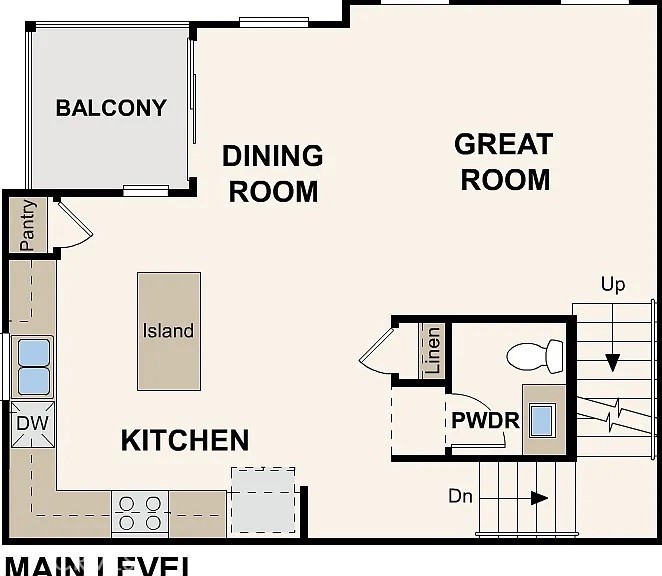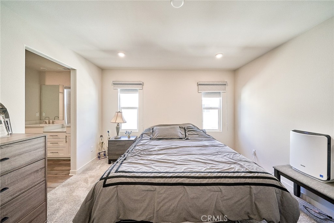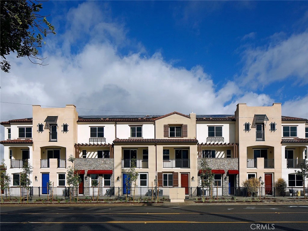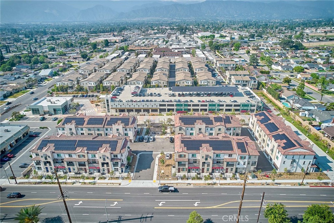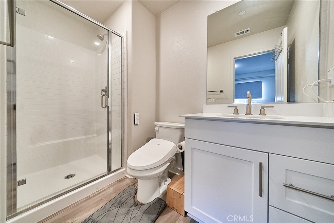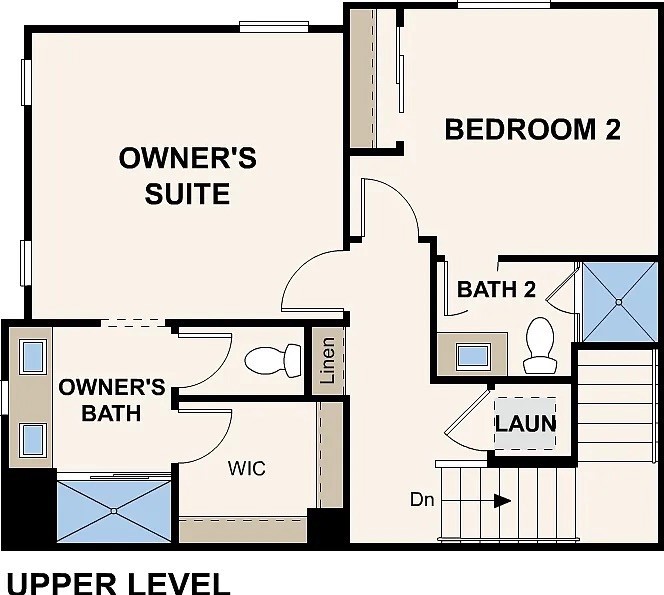This beautifully maintained condominium offers a spacious and functional floor plan featuring 2 generously sized bedrooms and 2 full bathrooms. Step inside to discover an expansive, light-filled living and family room with soaring cathedral ceilings that create an open, airy ambiance. A cozy fireplace adds warmth and charm to the space, making it perfect for relaxing or entertaining.
The well-appointed kitchen includes a pantry, newer appliances, and a convenient dining area adjacent to it. From the dining and living room, sliding glass doors lead you to a private balcony with serene views of the tranquil pond and the sparkling community pool. Enjoy the soothing sounds of the water streams and the added bonus of extra balcony storage.
A short set of steps leads to the indoor laundry area and an additional storage closet. The primary bedroom is bright and inviting, featuring ample natural light and a spacious en-suite bathroom with a double sink, tub, and shower. The second bedroom is also generously sized with direct access to the second full bath—perfect for guests or roommates.
Recent upgrades include a newer central heating and air conditioning unit, and newer water heater. The pet-friendly Stonebridge community offers ample guest parking, single car garage, one assigned carport, and an additional designated parking space.
Ideally located just minutes from shopping, and dining—this is a truly unique opportunity you don’t want to miss!
 Courtesy of Anomaly Real Estate. Disclaimer: All data relating to real estate for sale on this page comes from the Broker Reciprocity (BR) of the California Regional Multiple Listing Service. Detailed information about real estate listings held by brokerage firms other than The Agency RE include the name of the listing broker. Neither the listing company nor The Agency RE shall be responsible for any typographical errors, misinformation, misprints and shall be held totally harmless. The Broker providing this data believes it to be correct, but advises interested parties to confirm any item before relying on it in a purchase decision. Copyright 2025. California Regional Multiple Listing Service. All rights reserved.
Courtesy of Anomaly Real Estate. Disclaimer: All data relating to real estate for sale on this page comes from the Broker Reciprocity (BR) of the California Regional Multiple Listing Service. Detailed information about real estate listings held by brokerage firms other than The Agency RE include the name of the listing broker. Neither the listing company nor The Agency RE shall be responsible for any typographical errors, misinformation, misprints and shall be held totally harmless. The Broker providing this data believes it to be correct, but advises interested parties to confirm any item before relying on it in a purchase decision. Copyright 2025. California Regional Multiple Listing Service. All rights reserved. Property Details
See this Listing
Schools
Interior
Exterior
Financial
Map
Community
- Address4900 N Grand Avenue 130 Covina CA
- Area614 – Covina
- CityCovina
- CountyLos Angeles
- Zip Code91724
Similar Listings Nearby
- 137 Oak Forest Circle
Glendora, CA$700,000
2.98 miles away
- 908 N Botanica Lane B
Azusa, CA$699,000
2.88 miles away
- 658 Pomelo Court
Covina, CA$699,000
0.93 miles away
- 900 Sierra Madre Avenue 44
Azusa, CA$689,900
3.77 miles away
- 20821 E Calora Street E1
Covina, CA$680,008
1.39 miles away
- 2417 E Curtis Court
Glendora, CA$675,000
3.50 miles away
- 163 Dove Landing
Covina, CA$669,000
1.00 miles away
- 686 E Workman Street
Covina, CA$659,888
1.91 miles away
- 4909 New Castle Lane A
Covina, CA$650,000
0.70 miles away
- 1189 N Sunflower Avenue
Covina, CA$648,000
1.39 miles away























































































































































