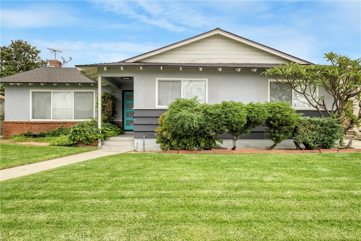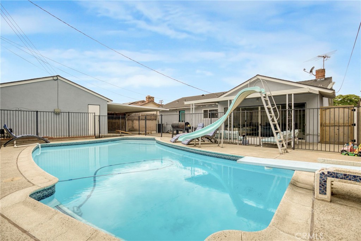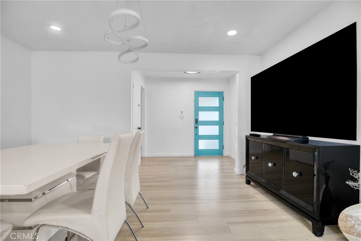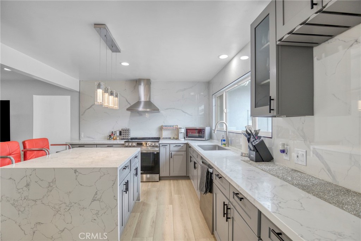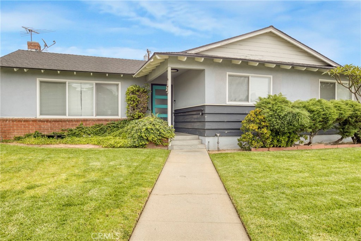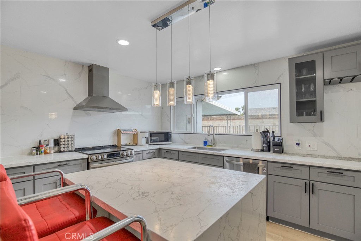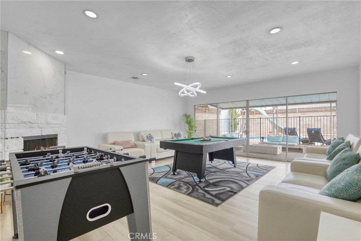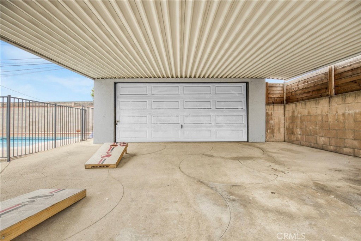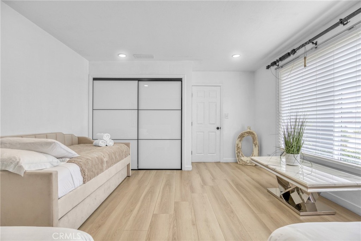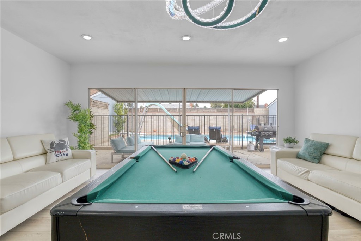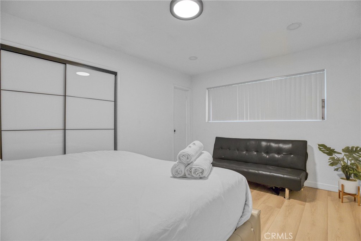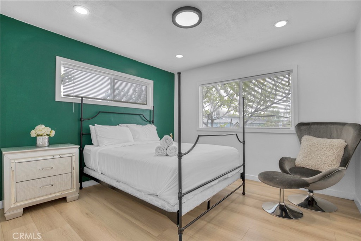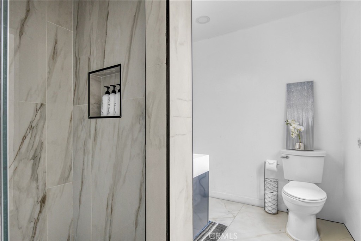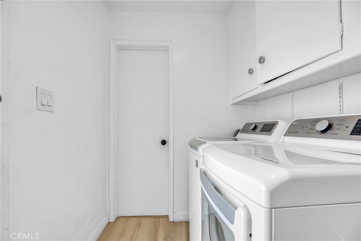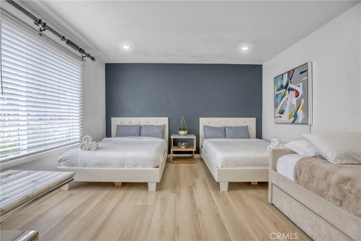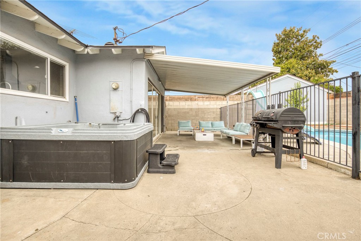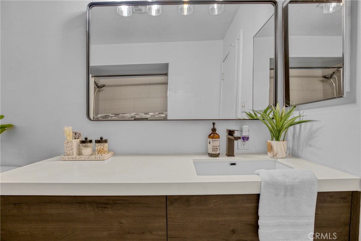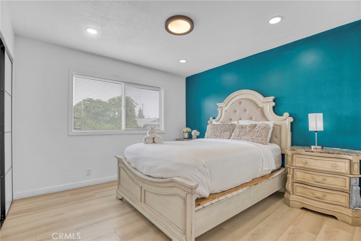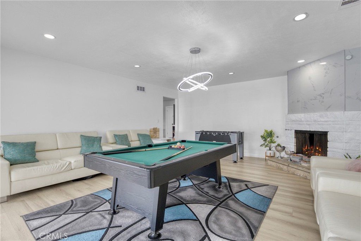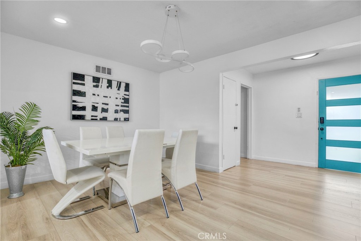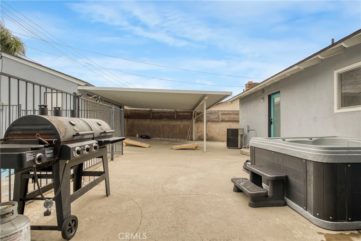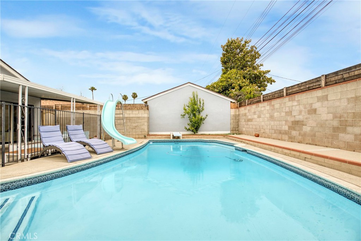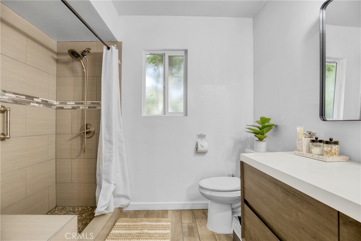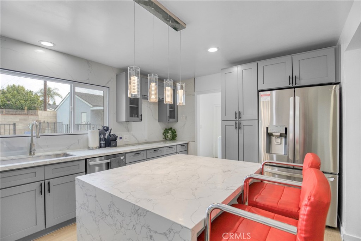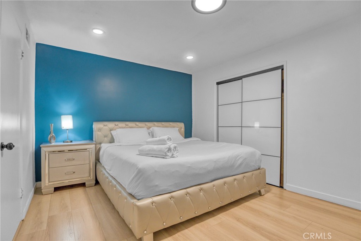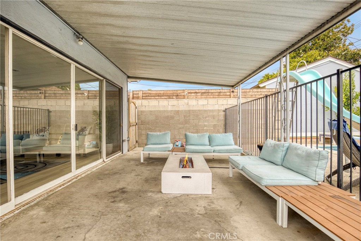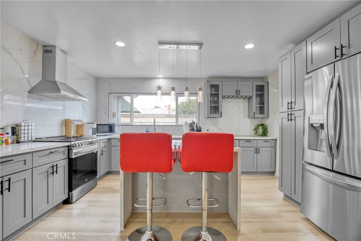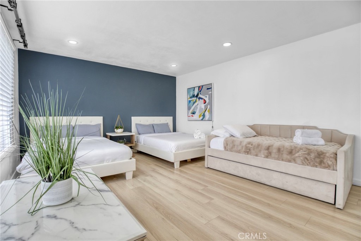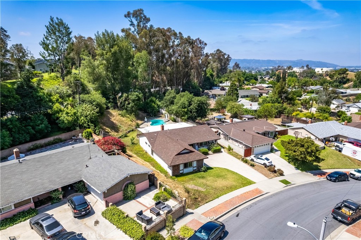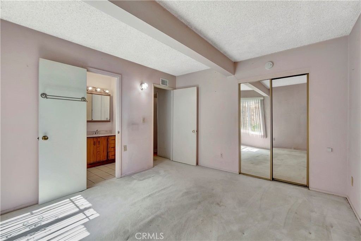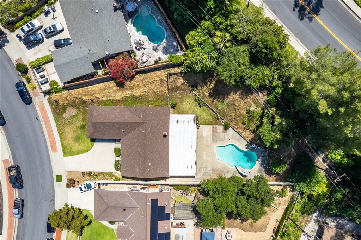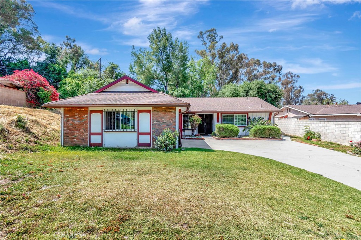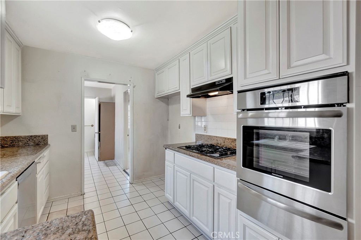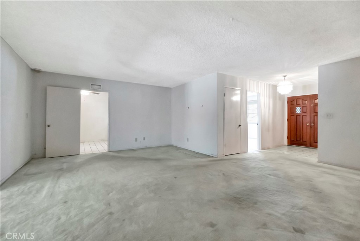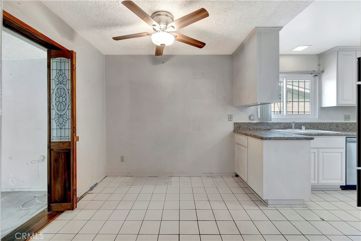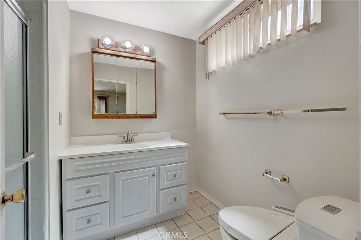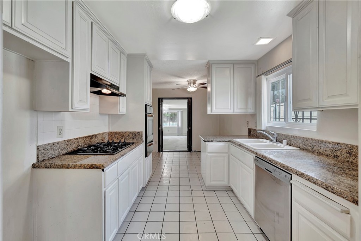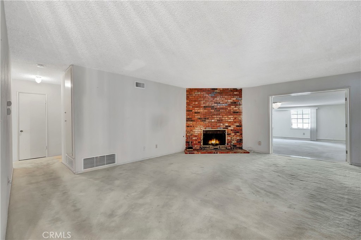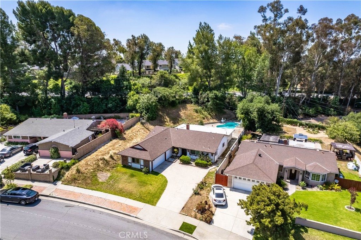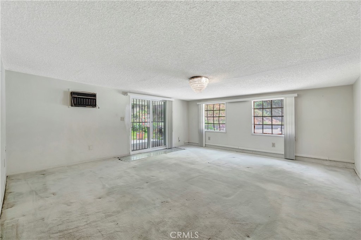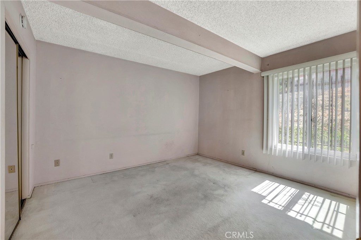Step inside to find custom wood flooring and a bright, open floor plan. The kitchen is a chef’s delight, featuring granite countertops, stainless steel appliances, and a designated dining area—perfect for family meals. One of the bathrooms also features matching granite countertops, adding a touch of elegance throughout.
Relax in the cozy family room equipped with a split-system A/C unit for year-round comfort, in addition to the central A/C and furnace, both less than 10 years old. The home also includes double-pane windows and a newer roof (replaced within the past 3–5 years), ensuring energy efficiency and peace of mind.
Enjoy outdoor living at its best with a large backyard, automatic sprinklers in the front and back, and a spacious covered patio—ideal for entertaining or simply unwinding. Bonus features include RV parking and a security screen door for added convenience.
Located in the highly sought-after South Hills High School District, this home offers both comfort and a great location. Don’t miss this wonderful opportunity to own a stylish and well-maintained home in Covina.
 Courtesy of Clockwork Property Management. Disclaimer: All data relating to real estate for sale on this page comes from the Broker Reciprocity (BR) of the California Regional Multiple Listing Service. Detailed information about real estate listings held by brokerage firms other than The Agency RE include the name of the listing broker. Neither the listing company nor The Agency RE shall be responsible for any typographical errors, misinformation, misprints and shall be held totally harmless. The Broker providing this data believes it to be correct, but advises interested parties to confirm any item before relying on it in a purchase decision. Copyright 2025. California Regional Multiple Listing Service. All rights reserved.
Courtesy of Clockwork Property Management. Disclaimer: All data relating to real estate for sale on this page comes from the Broker Reciprocity (BR) of the California Regional Multiple Listing Service. Detailed information about real estate listings held by brokerage firms other than The Agency RE include the name of the listing broker. Neither the listing company nor The Agency RE shall be responsible for any typographical errors, misinformation, misprints and shall be held totally harmless. The Broker providing this data believes it to be correct, but advises interested parties to confirm any item before relying on it in a purchase decision. Copyright 2025. California Regional Multiple Listing Service. All rights reserved. Property Details
See this Listing
Schools
Interior
Exterior
Financial
Map
Community
- Address406 S Lowell Street Covina CA
- Area614 – Covina
- CityCovina
- CountyLos Angeles
- Zip Code91723
Similar Listings Nearby
- 239 N Basilio Avenue
San Dimas, CA$1,030,000
4.88 miles away
- 1435 E Dalton Avenue
Glendora, CA$1,025,000
4.47 miles away
- 3340 E Springcreek Road
West Covina, CA$1,000,000
0.93 miles away
- 355 N Garsden Avenue
Covina, CA$999,000
1.64 miles away
- 1158 N Ivescrest Avenue
Covina, CA$998,888
1.62 miles away
- 323 W Bennett Avenue
Glendora, CA$998,000
4.03 miles away
- 1105 E Meadow Wood Drive
Covina, CA$995,000
0.80 miles away
- 1309 Suffolk Avenue
Glendora, CA$988,888
2.69 miles away
- 1510 E Newcrest Drive
West Covina, CA$988,000
3.35 miles away
- 206 Underhill Drive
Glendora, CA$980,000
4.47 miles away























































































































































