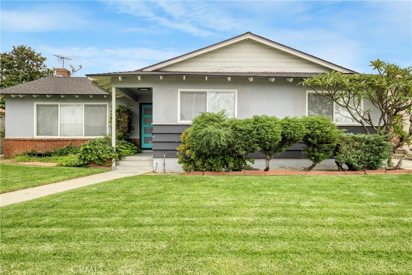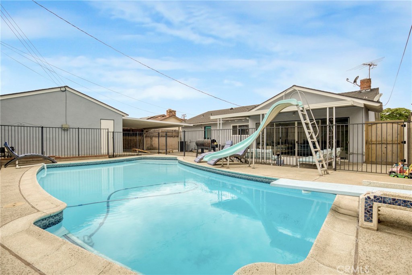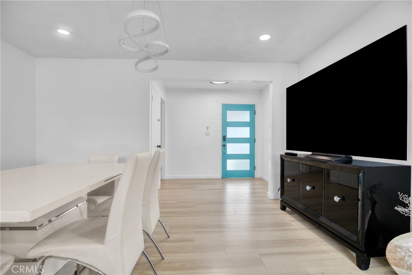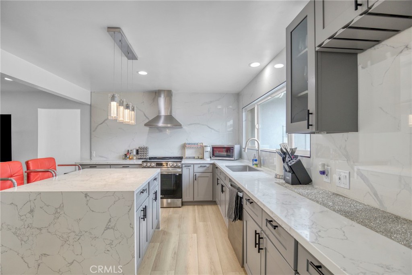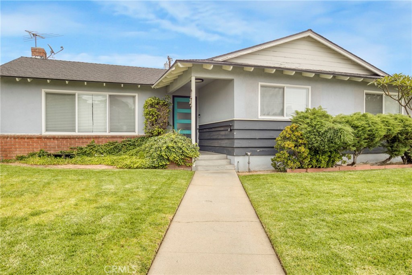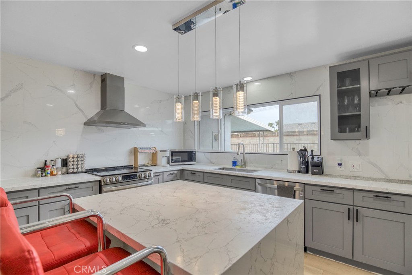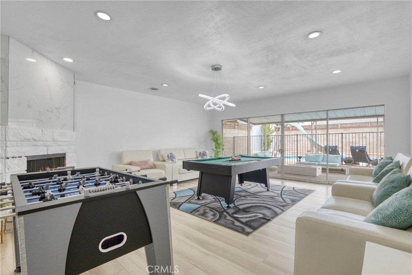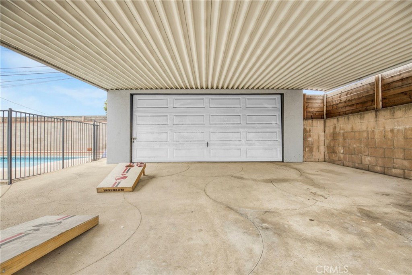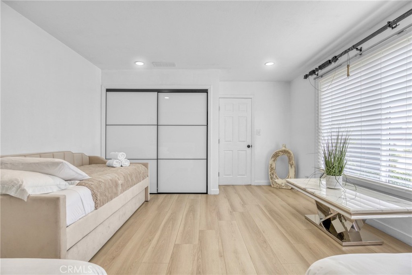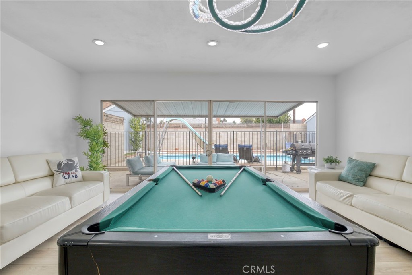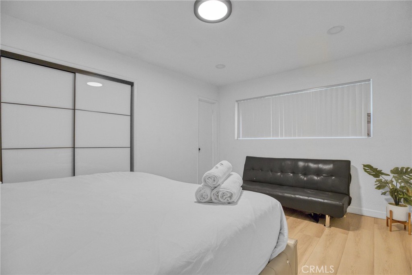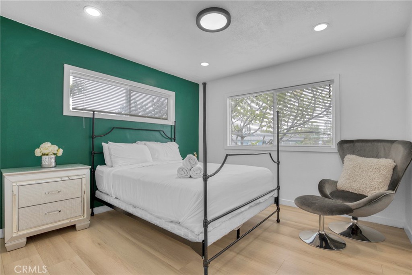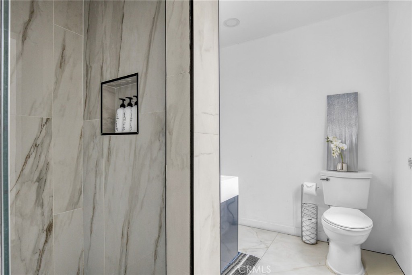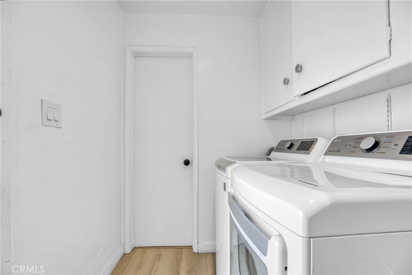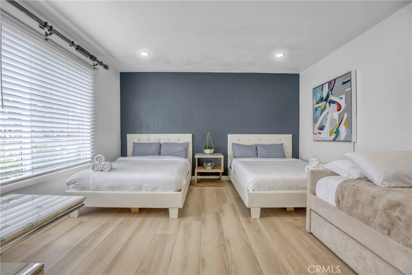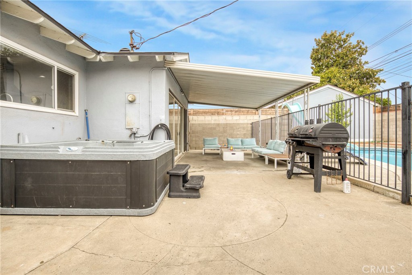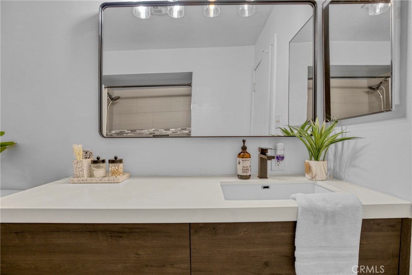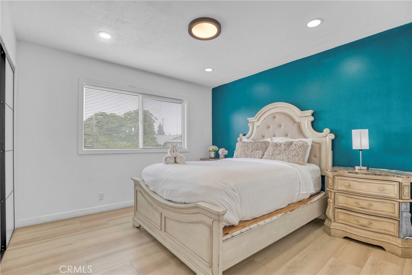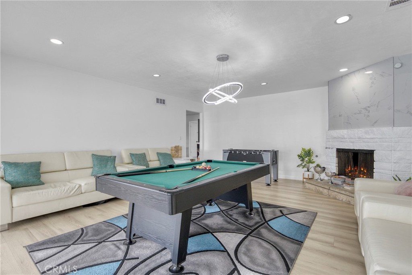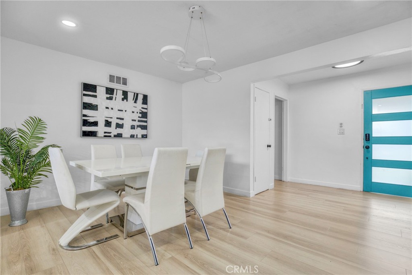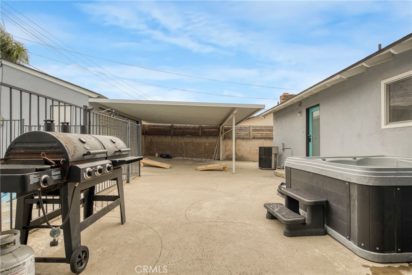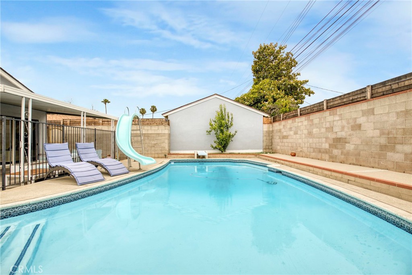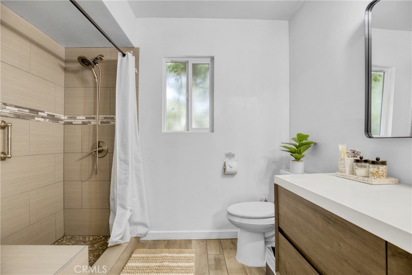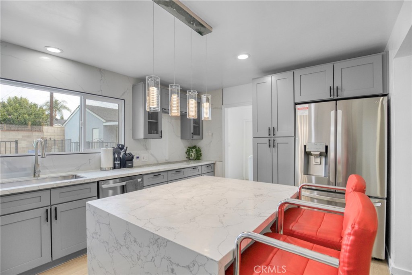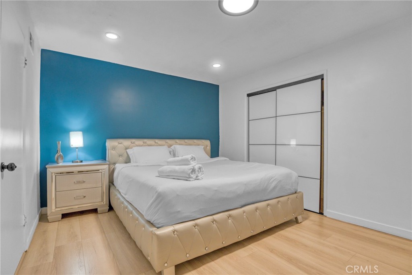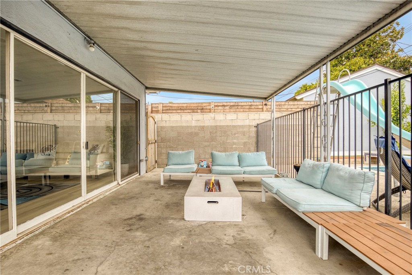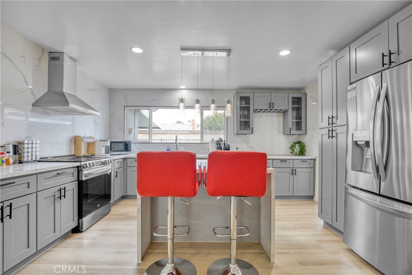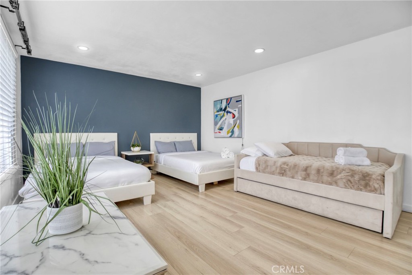 Courtesy of Century 21 Cornerstone. Disclaimer: All data relating to real estate for sale on this page comes from the Broker Reciprocity (BR) of the California Regional Multiple Listing Service. Detailed information about real estate listings held by brokerage firms other than The Agency RE include the name of the listing broker. Neither the listing company nor The Agency RE shall be responsible for any typographical errors, misinformation, misprints and shall be held totally harmless. The Broker providing this data believes it to be correct, but advises interested parties to confirm any item before relying on it in a purchase decision. Copyright 2025. California Regional Multiple Listing Service. All rights reserved.
Courtesy of Century 21 Cornerstone. Disclaimer: All data relating to real estate for sale on this page comes from the Broker Reciprocity (BR) of the California Regional Multiple Listing Service. Detailed information about real estate listings held by brokerage firms other than The Agency RE include the name of the listing broker. Neither the listing company nor The Agency RE shall be responsible for any typographical errors, misinformation, misprints and shall be held totally harmless. The Broker providing this data believes it to be correct, but advises interested parties to confirm any item before relying on it in a purchase decision. Copyright 2025. California Regional Multiple Listing Service. All rights reserved. Property Details
See this Listing
Schools
Interior
Exterior
Financial
Map
Community
- Address18414 East Benbow Street Covina CA
- Area614 – Covina
- CityCovina
- CountyLos Angeles
- Zip Code91722
Similar Listings Nearby
- 1435 E Dalton Avenue
Glendora, CA$1,025,000
4.12 miles away
- 655 Fountain Springs Lane
Glendora, CA$1,000,000
4.54 miles away
- 3340 E Springcreek Road
West Covina, CA$1,000,000
2.13 miles away
- 355 N Garsden Avenue
Covina, CA$999,000
2.29 miles away
- 1158 N Ivescrest Avenue
Covina, CA$998,888
1.70 miles away
- 323 W Bennett Avenue
Glendora, CA$998,000
3.24 miles away
- 3349 Brookridge Road
Duarte, CA$998,000
4.58 miles away
- 709 Greenbank Avenue
Duarte, CA$998,000
4.40 miles away
- 1105 E Meadow Wood Drive
Covina, CA$995,000
1.99 miles away
- 1309 Suffolk Avenue
Glendora, CA$988,888
2.46 miles away



















































































































































































