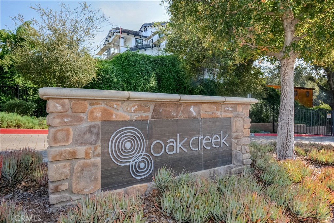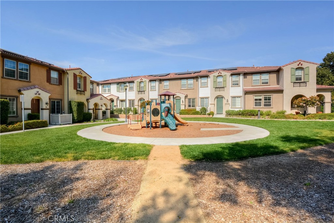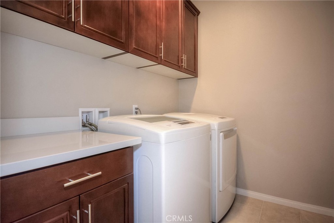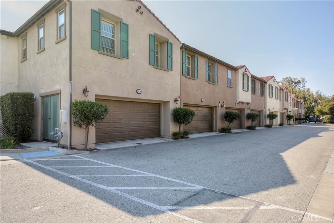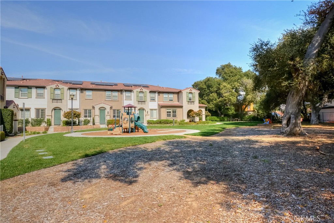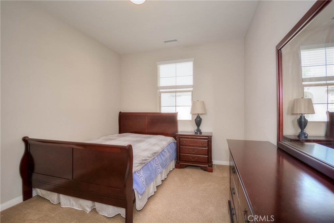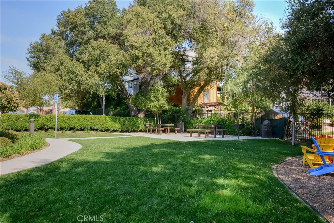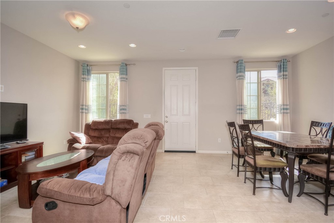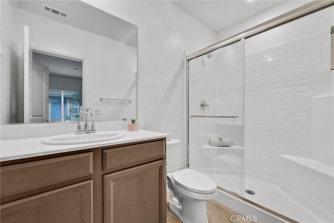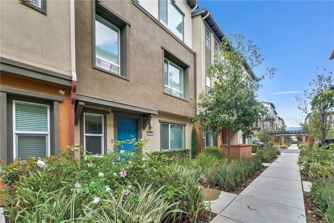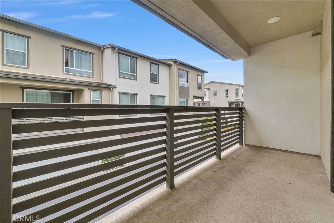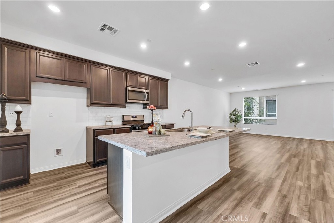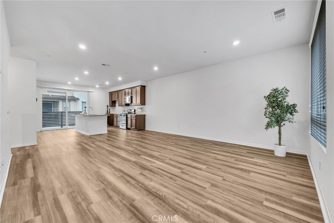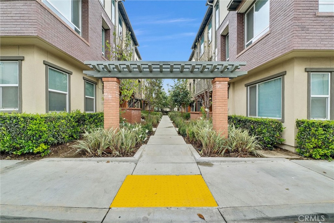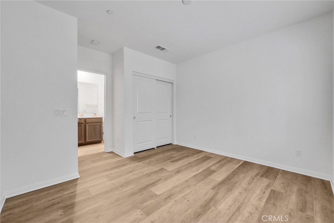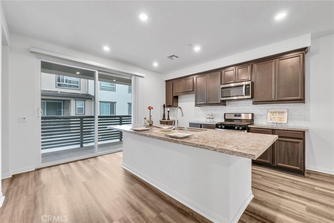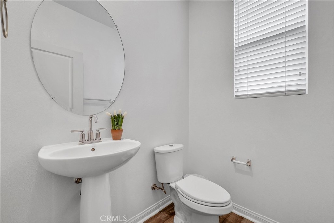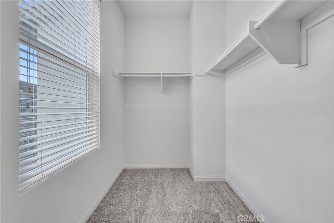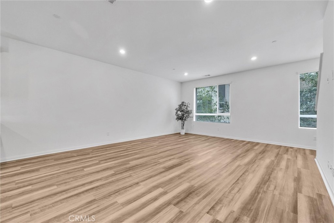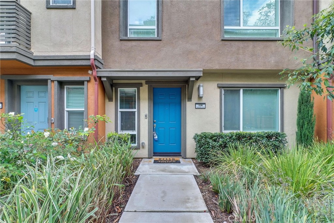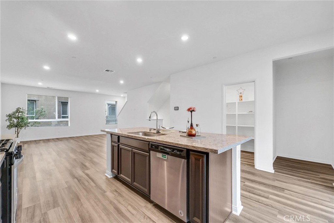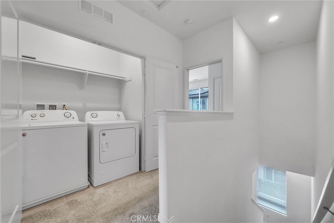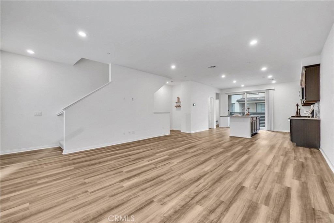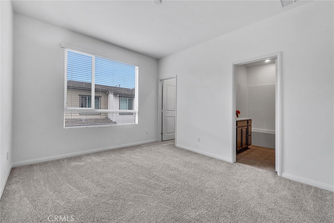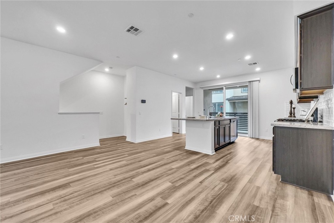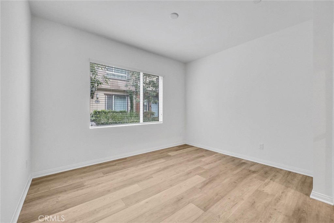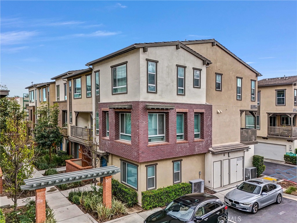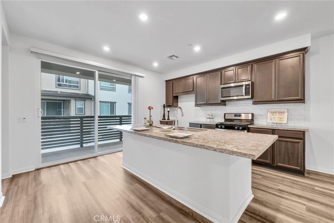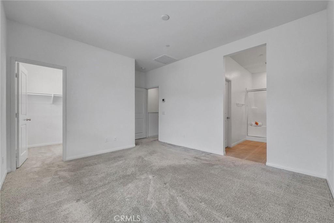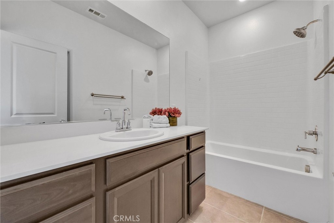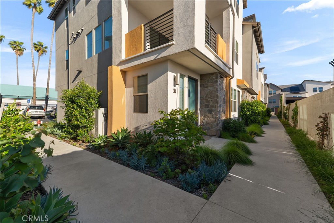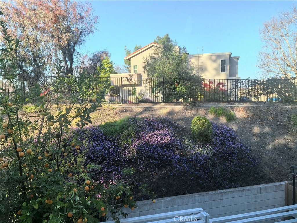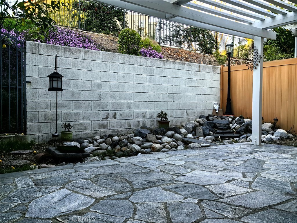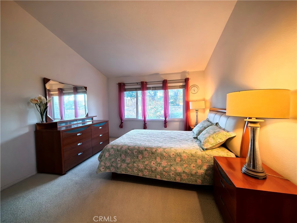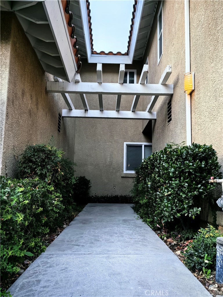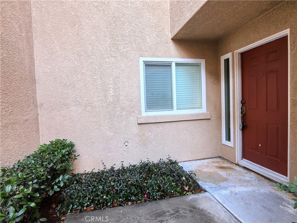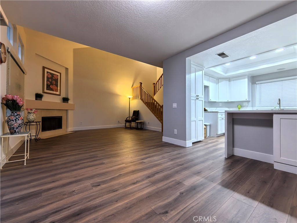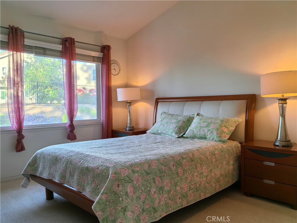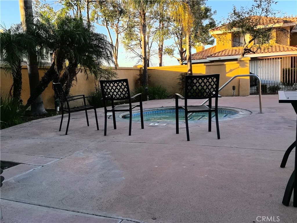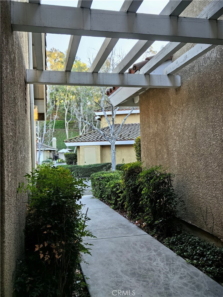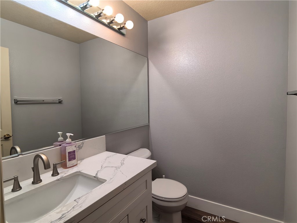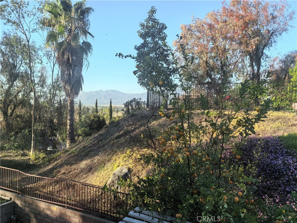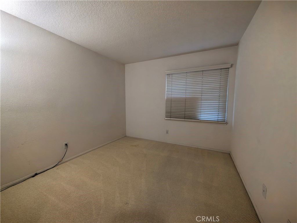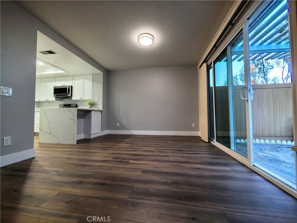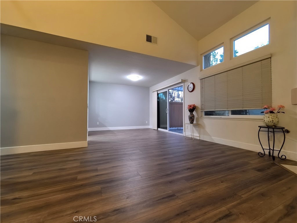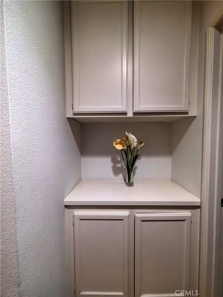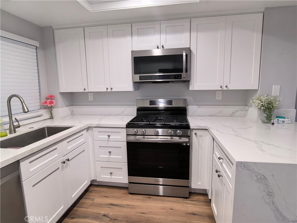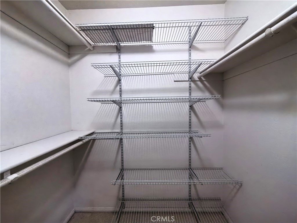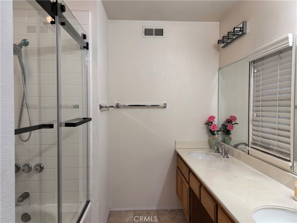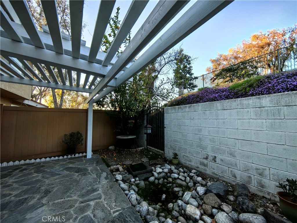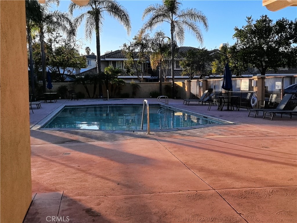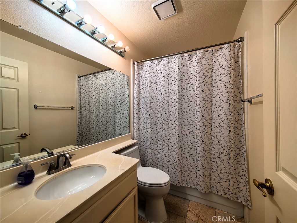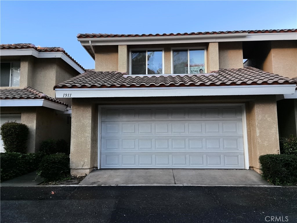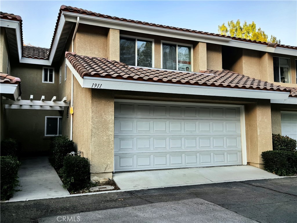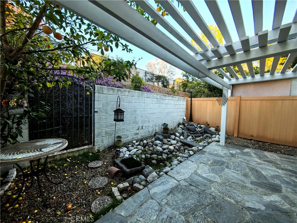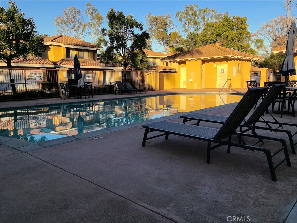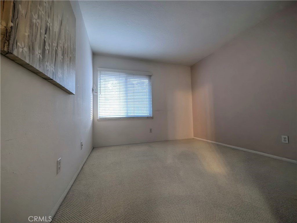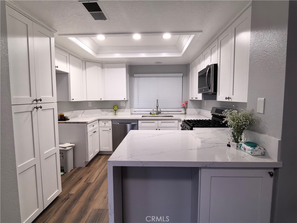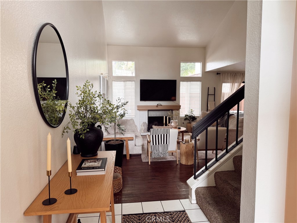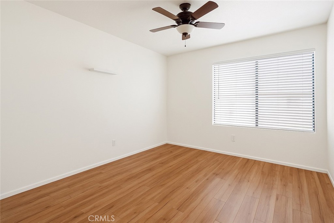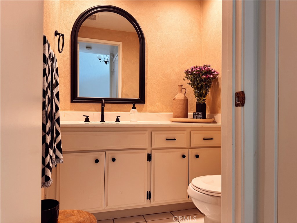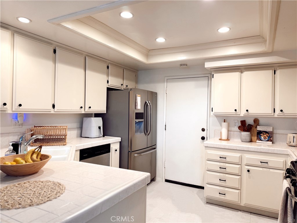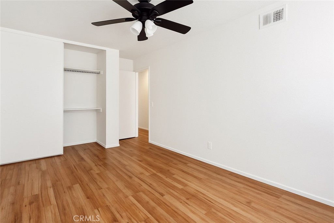The ground floor features a spacious attached two car side by side garage with washer &' dryer hookups. The second floor is the heart of the home with an open-concept and high ceiling living room, dining area, and kitchen completes with granite countertops, stainless steel appliances, a breakfast counter, and abundant cabinet space. Large windows welcome plenty of natural lights to the living area. Half bathroom provides convenience. A sliding glass door leads to a cozy balcony, perfect for morning coffee or evening relaxation.
On the third floor, both generously sized bedrooms feature en-suite bathrooms and walk-in closets.
Situated within walking distance to charming farmer''s market every Friday and downtown Covina, you''ll enjoy a lively mix of shops, restaurants, and nightlife right at your doorstep. With easy freeway access and a turnkey interior, this home checks all the boxes for modern suburban living. Don’t miss this opportunity to own a stylish, move-in-ready home in one of Covina’s most convenient and desirable locations!
 Courtesy of KW VISION. Disclaimer: All data relating to real estate for sale on this page comes from the Broker Reciprocity (BR) of the California Regional Multiple Listing Service. Detailed information about real estate listings held by brokerage firms other than The Agency RE include the name of the listing broker. Neither the listing company nor The Agency RE shall be responsible for any typographical errors, misinformation, misprints and shall be held totally harmless. The Broker providing this data believes it to be correct, but advises interested parties to confirm any item before relying on it in a purchase decision. Copyright 2025. California Regional Multiple Listing Service. All rights reserved.
Courtesy of KW VISION. Disclaimer: All data relating to real estate for sale on this page comes from the Broker Reciprocity (BR) of the California Regional Multiple Listing Service. Detailed information about real estate listings held by brokerage firms other than The Agency RE include the name of the listing broker. Neither the listing company nor The Agency RE shall be responsible for any typographical errors, misinformation, misprints and shall be held totally harmless. The Broker providing this data believes it to be correct, but advises interested parties to confirm any item before relying on it in a purchase decision. Copyright 2025. California Regional Multiple Listing Service. All rights reserved. Property Details
See this Listing
Schools
Interior
Exterior
Financial
Map
Community
- Address1029 Star Ruby Drive 122 Covina CA
- Area614 – Covina
- CityCovina
- CountyLos Angeles
- Zip Code91722
Similar Listings Nearby
- 476 Shelby Lane
Covina, CA$778,000
0.59 miles away
- 3212 Willow Creek Road
West Covina, CA$769,000
2.09 miles away
- 299 E Arrow Highway 4
Glendora, CA$755,000
1.92 miles away
- 566 E Stephanie Drive
Covina, CA$748,888
0.75 miles away
- 1430 E Foothill Boulevard
Glendora, CA$735,000
3.88 miles away
- 1138 Tangerine Drive
Covina, CA$735,000
0.19 miles away
- 305 Strike Drive
Covina, CA$729,999
1.40 miles away
- 1911 E Calico Drive
West Covina, CA$718,000
3.74 miles away
- 543 W Puente Street 3
Covina, CA$709,900
1.12 miles away
- 511 W Puente Street 1
Covina, CA$709,888
1.17 miles away


















































