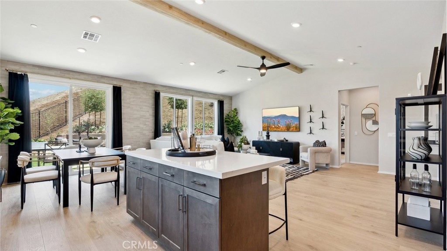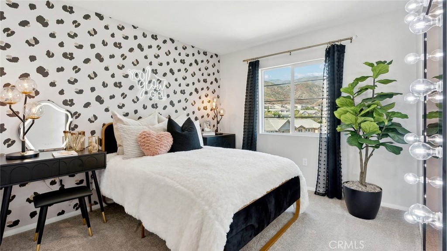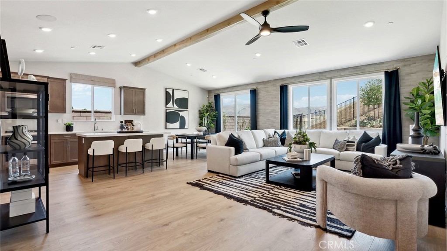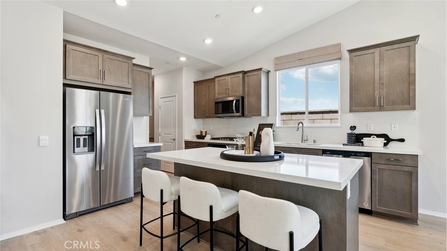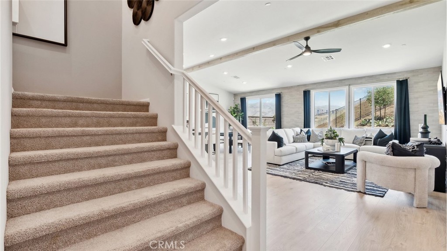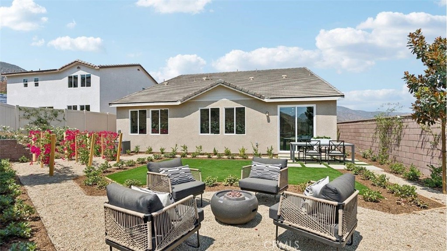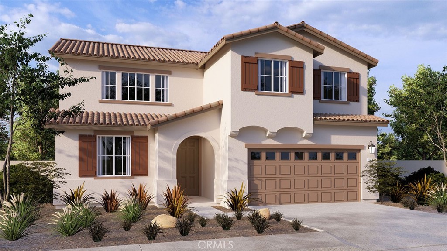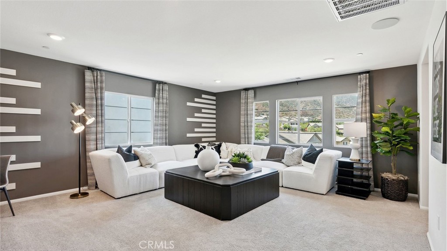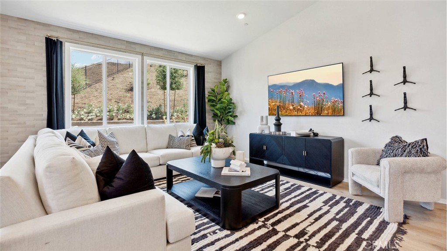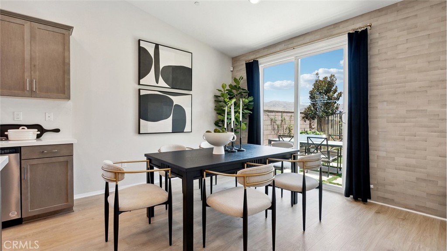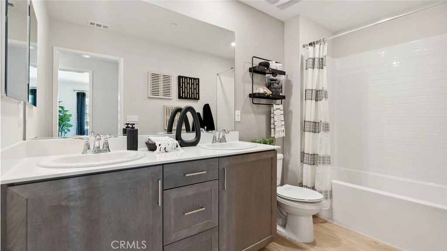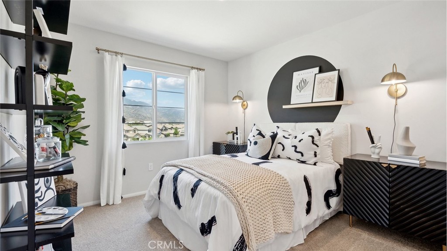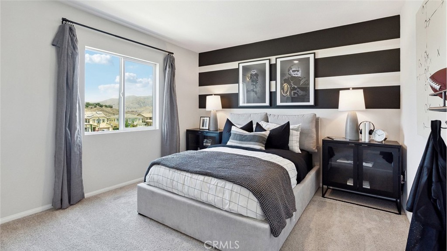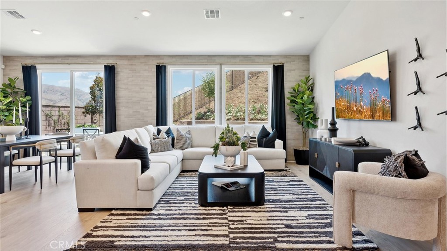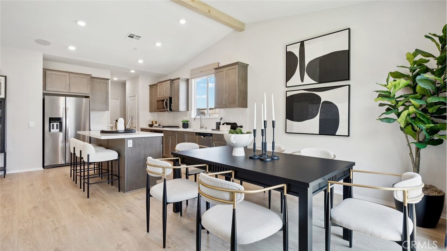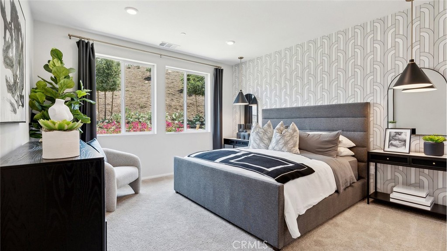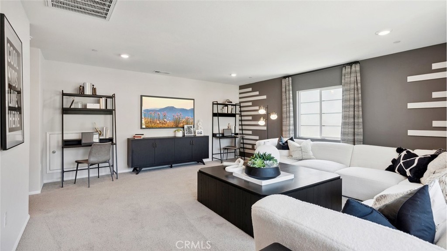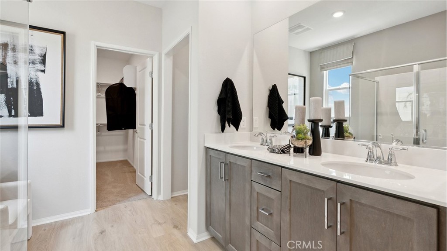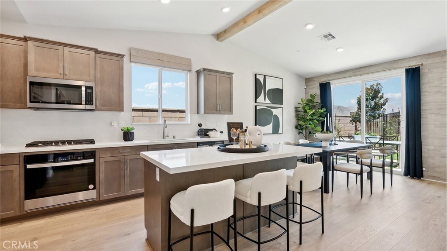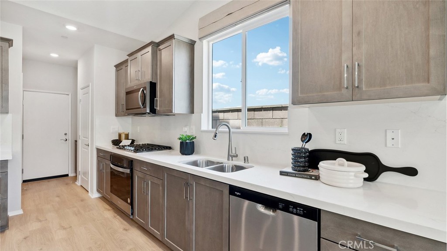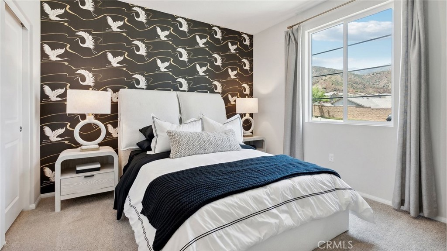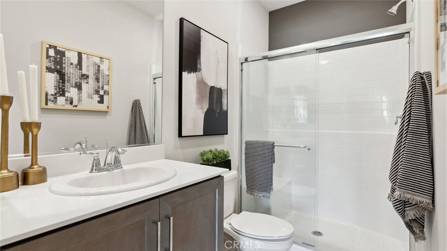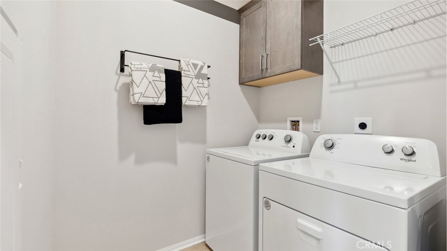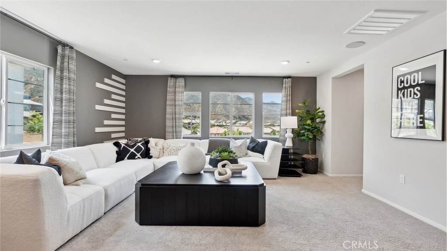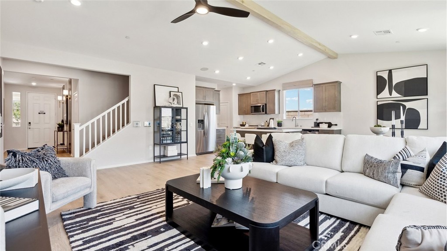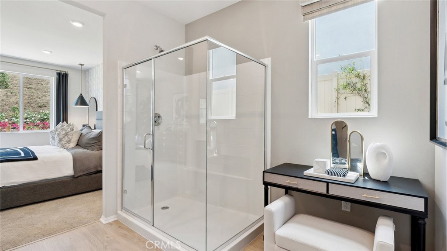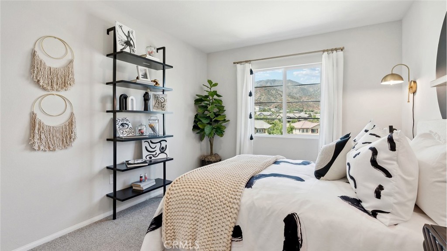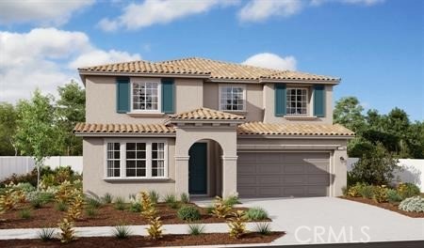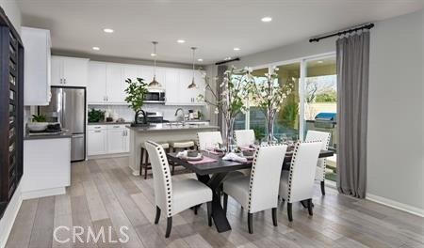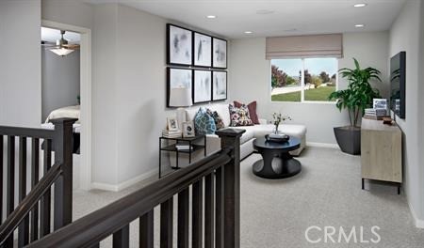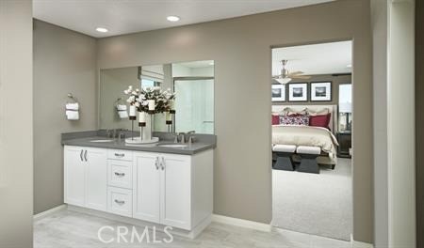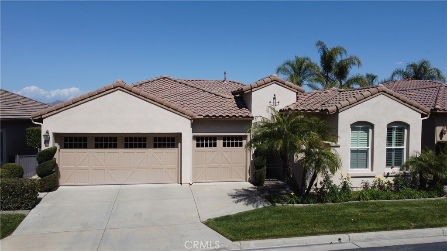Elevated atop a hill, the home provides panoramic views and has undergone professional upgrades, including the installation of solar panels, which have already been paid for, eliminating the need for a loan.
Throughout the home, the seller has generously invested in numerous upgrades to ensure its long-term value. The private patio is fully prepared for your enjoyment, inviting you to bring your barbecue grill and savor the outdoors. Additionally, the home is equipped with a double garage and a charging station wiring for your electric car, requiring only the final installation. Home is complete Smart Electric efficient.
The home will be in a move-in condition. Please contact us promptly to schedule an appointment to remove the owner’s dog. The seller is home early and will be available for showing answer any inquiries.
Do not miss out on this exceptional opportunity. Contact us today to make an offer.
Call the agent for any questions.
 Courtesy of Top Producers Realty Partners. Disclaimer: All data relating to real estate for sale on this page comes from the Broker Reciprocity (BR) of the California Regional Multiple Listing Service. Detailed information about real estate listings held by brokerage firms other than The Agency RE include the name of the listing broker. Neither the listing company nor The Agency RE shall be responsible for any typographical errors, misinformation, misprints and shall be held totally harmless. The Broker providing this data believes it to be correct, but advises interested parties to confirm any item before relying on it in a purchase decision. Copyright 2025. California Regional Multiple Listing Service. All rights reserved.
Courtesy of Top Producers Realty Partners. Disclaimer: All data relating to real estate for sale on this page comes from the Broker Reciprocity (BR) of the California Regional Multiple Listing Service. Detailed information about real estate listings held by brokerage firms other than The Agency RE include the name of the listing broker. Neither the listing company nor The Agency RE shall be responsible for any typographical errors, misinformation, misprints and shall be held totally harmless. The Broker providing this data believes it to be correct, but advises interested parties to confirm any item before relying on it in a purchase decision. Copyright 2025. California Regional Multiple Listing Service. All rights reserved. Property Details
See this Listing
Schools
Interior
Exterior
Financial
Map
Community
- Address24581 Sonieta Court Corona CA
- Area248 – Corona
- CityCorona
- CountyRiverside
- Zip Code92883
Similar Listings Nearby
- 26314 Gentry Avenue
Corona, CA$899,990
1.74 miles away
- 24188 Owl Court
Corona, CA$899,900
1.29 miles away
- 2275 Melogold Way
Corona, CA$896,750
4.78 miles away
- 26290 Gentry Avenue
Corona, CA$896,490
1.78 miles away
- 23952 Four Corners Court
Corona, CA$895,000
1.82 miles away
- 11792 Wandering Way
Corona, CA$889,990
1.24 miles away
- 2817 Bridgetide Road
Corona, CA$889,828
4.41 miles away
- 2809 Bridgetide Road
Corona, CA$887,828
4.41 miles away
- 24642 Gleneagles Drive
Corona, CA$885,000
1.28 miles away
- 2929 Bridgetide Road
Corona, CA$882,828
4.41 miles away















































































































