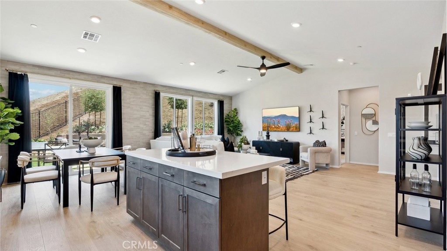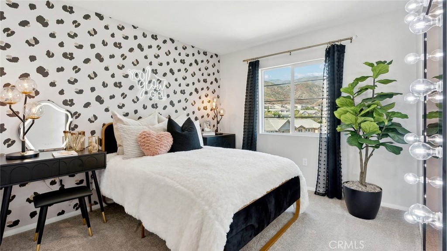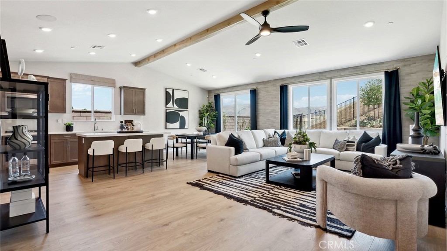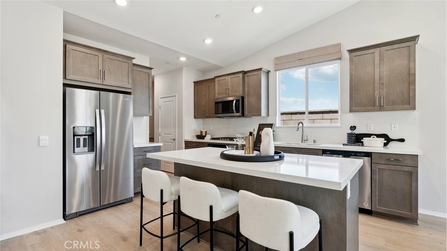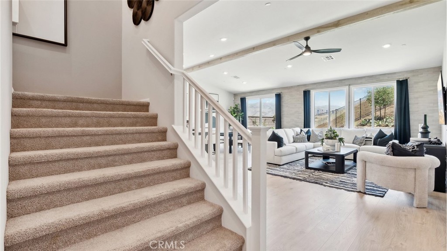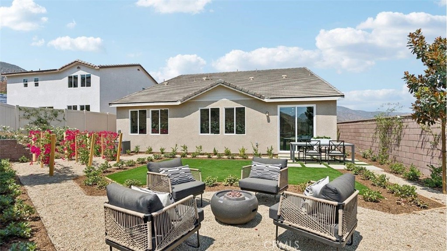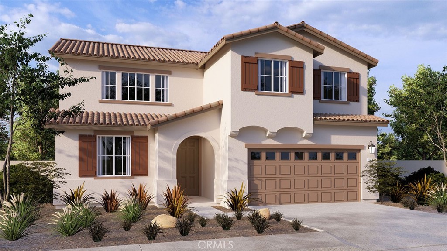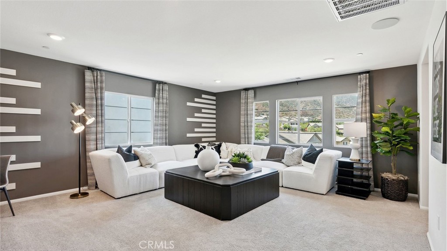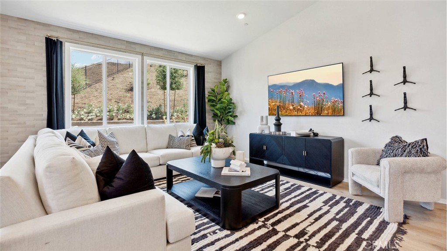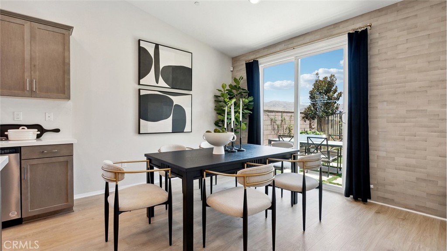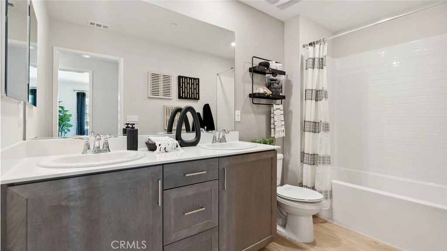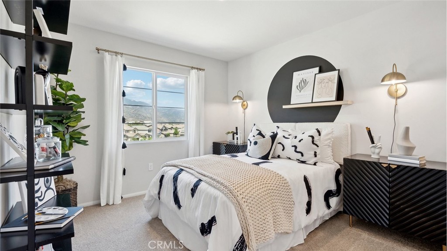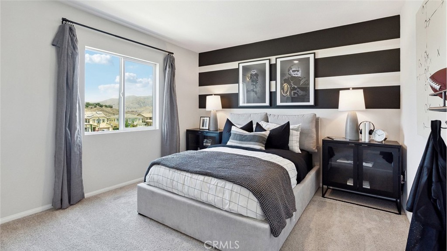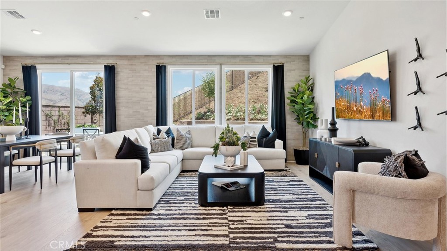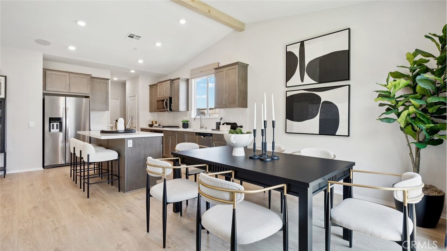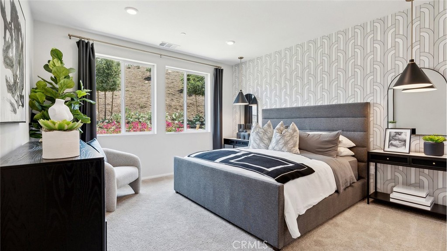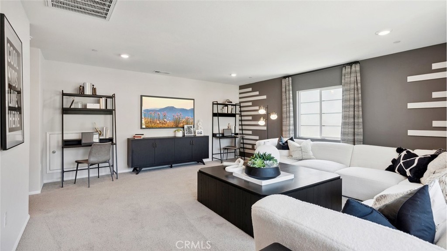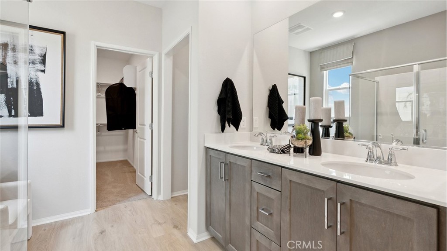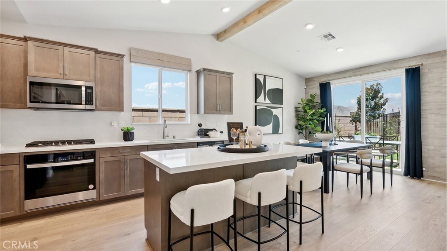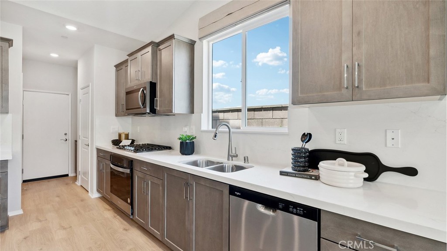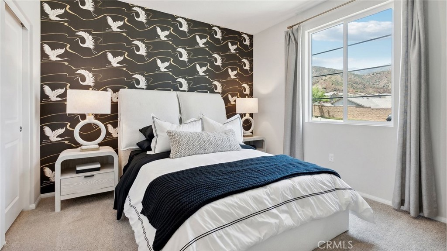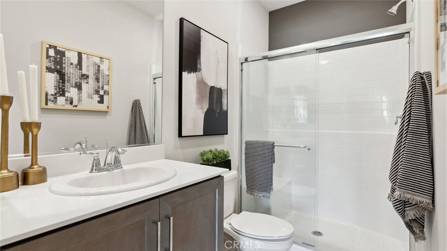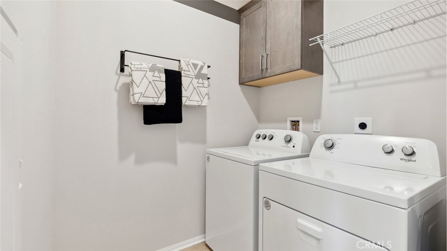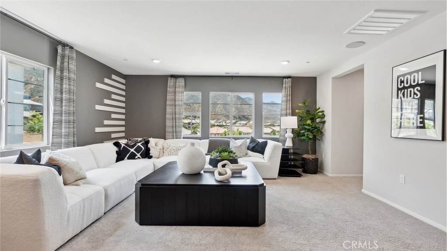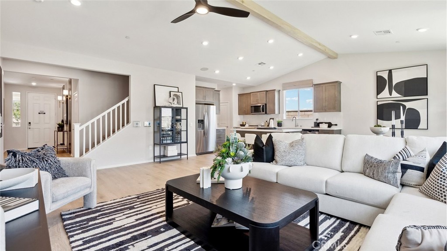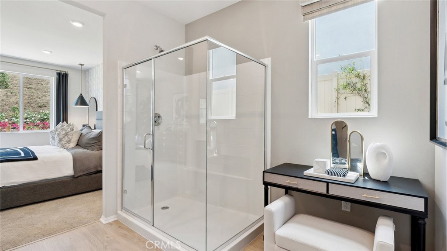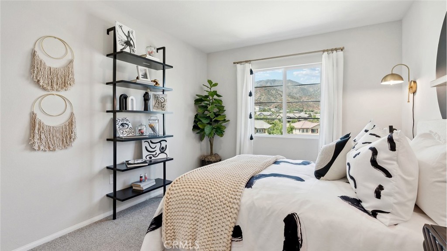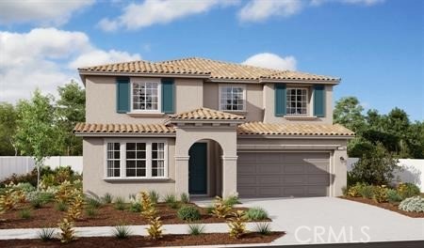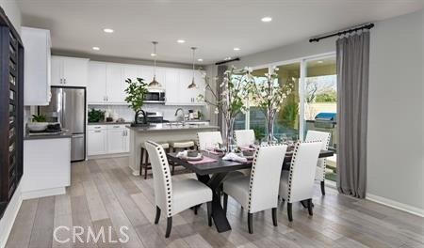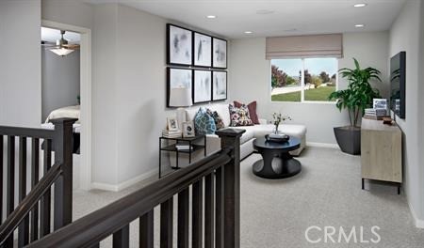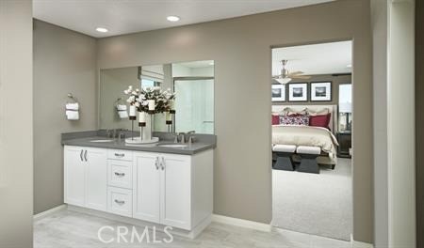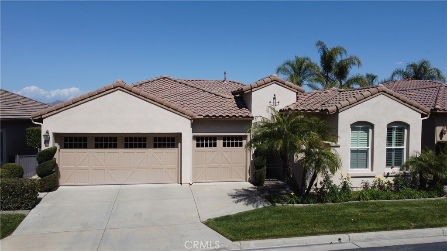 Courtesy of Boutique Property Management Group. Disclaimer: All data relating to real estate for sale on this page comes from the Broker Reciprocity (BR) of the California Regional Multiple Listing Service. Detailed information about real estate listings held by brokerage firms other than The Agency RE include the name of the listing broker. Neither the listing company nor The Agency RE shall be responsible for any typographical errors, misinformation, misprints and shall be held totally harmless. The Broker providing this data believes it to be correct, but advises interested parties to confirm any item before relying on it in a purchase decision. Copyright 2025. California Regional Multiple Listing Service. All rights reserved.
Courtesy of Boutique Property Management Group. Disclaimer: All data relating to real estate for sale on this page comes from the Broker Reciprocity (BR) of the California Regional Multiple Listing Service. Detailed information about real estate listings held by brokerage firms other than The Agency RE include the name of the listing broker. Neither the listing company nor The Agency RE shall be responsible for any typographical errors, misinformation, misprints and shall be held totally harmless. The Broker providing this data believes it to be correct, but advises interested parties to confirm any item before relying on it in a purchase decision. Copyright 2025. California Regional Multiple Listing Service. All rights reserved. Property Details
See this Listing
Schools
Interior
Exterior
Financial
Map
Community
- Address24212 Nobe Street Corona CA
- Area248 – Corona
- CityCorona
- CountyRiverside
- Zip Code92883
Similar Listings Nearby
- 26314 Gentry Avenue
Corona, CA$899,990
2.97 miles away
- 24188 Owl Court
Corona, CA$899,900
0.16 miles away
- 2275 Melogold Way
Corona, CA$896,750
3.78 miles away
- 26290 Gentry Avenue
Corona, CA$896,490
3.01 miles away
- 23952 Four Corners Court
Corona, CA$895,000
0.42 miles away
- 11792 Wandering Way
Corona, CA$889,990
2.56 miles away
- 2817 Bridgetide Road
Corona, CA$889,828
3.46 miles away
- 2809 Bridgetide Road
Corona, CA$887,828
3.46 miles away
- 24642 Gleneagles Drive
Corona, CA$885,000
0.44 miles away
- 2929 Bridgetide Road
Corona, CA$882,828
3.46 miles away







































































































































