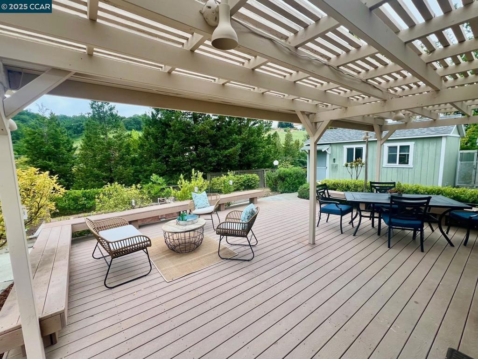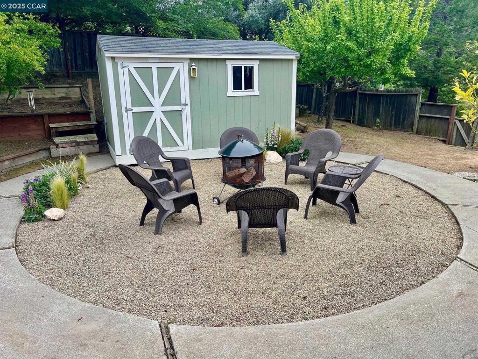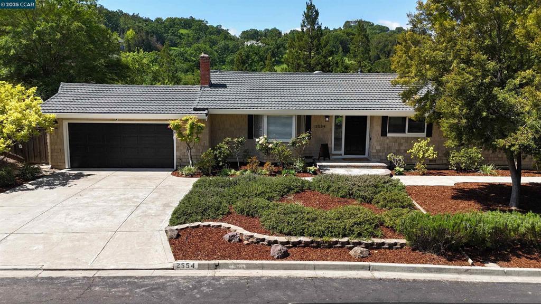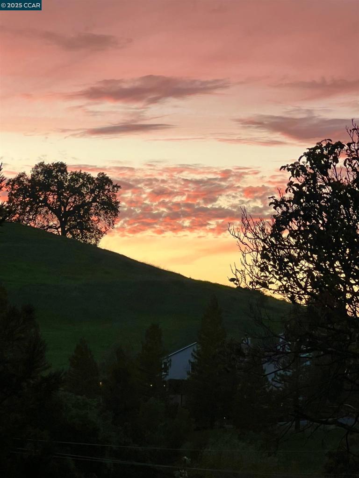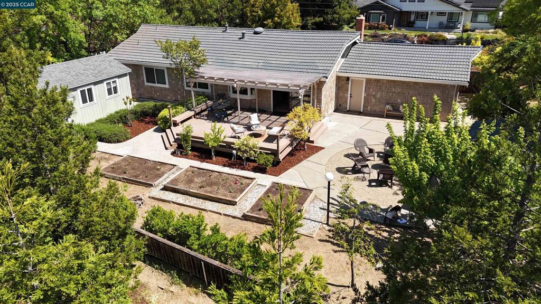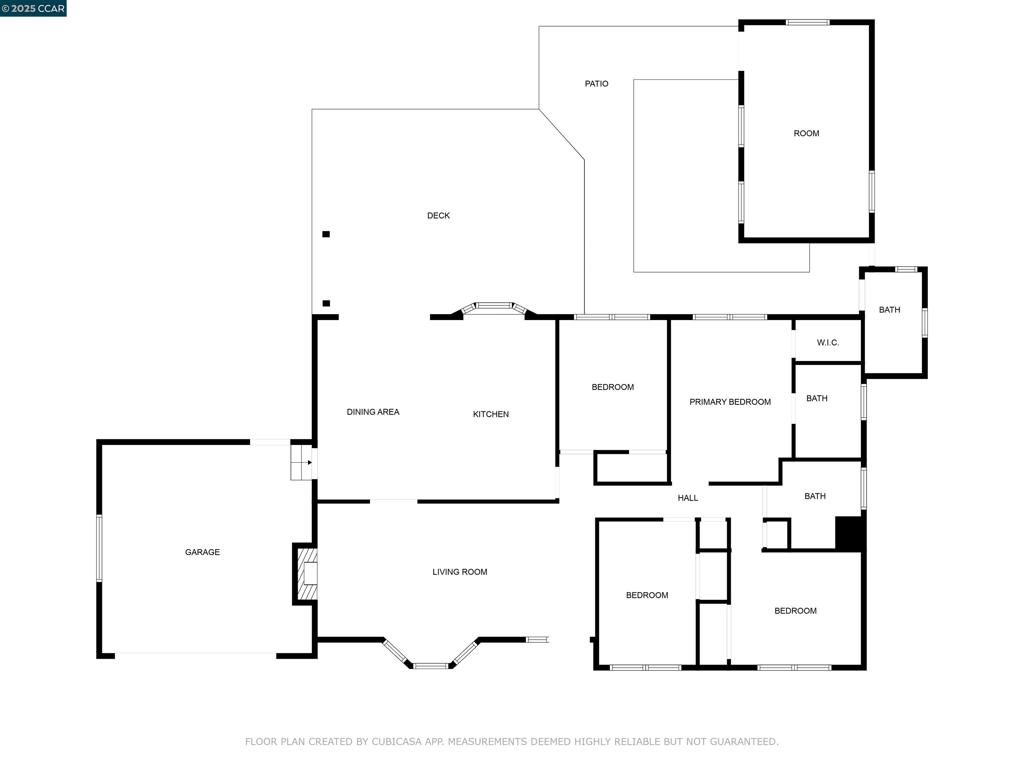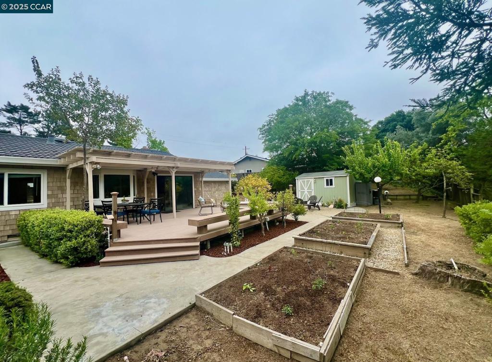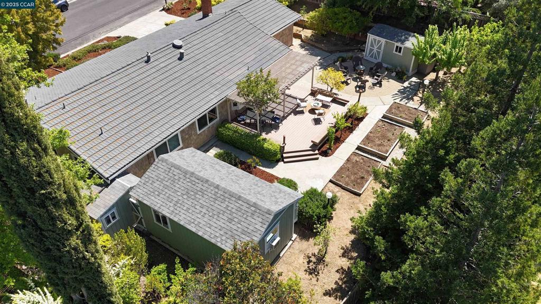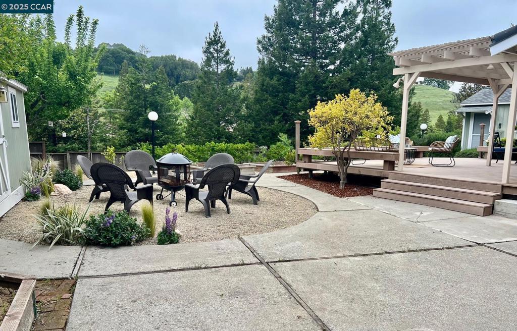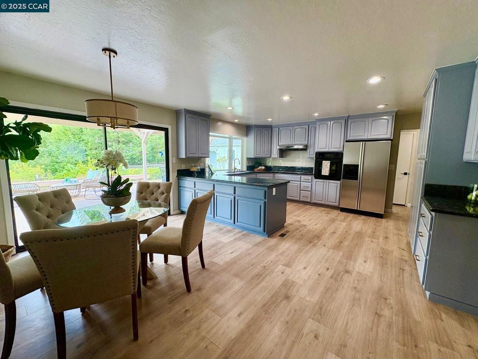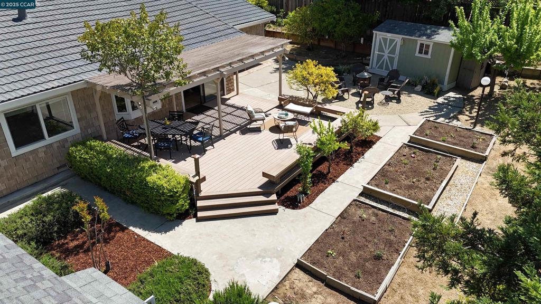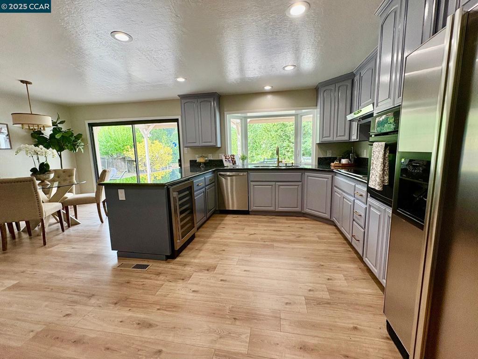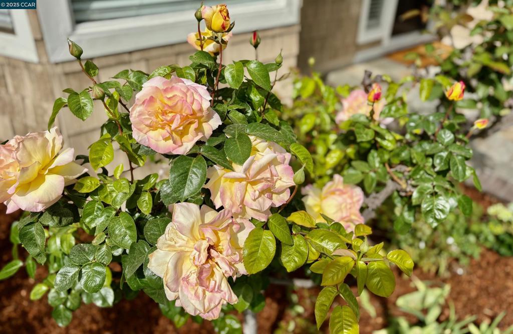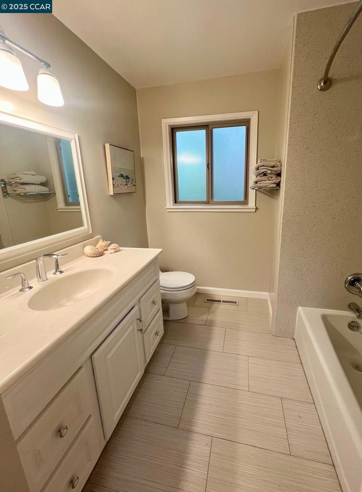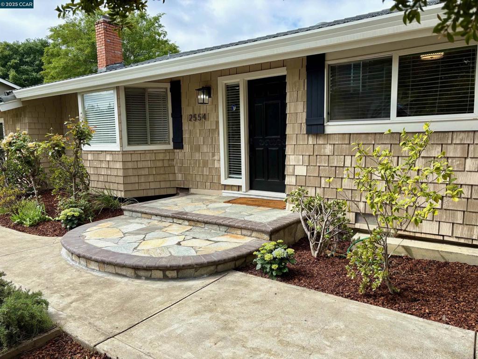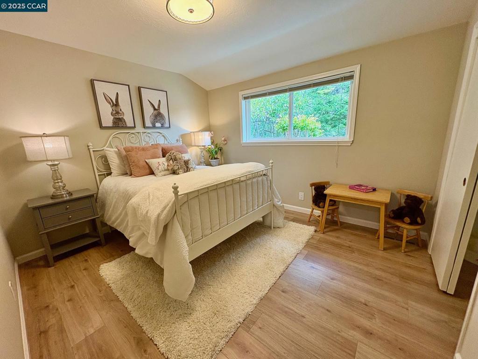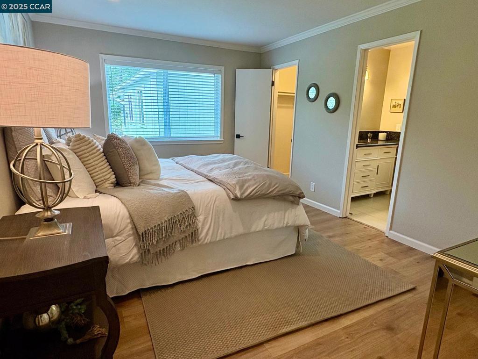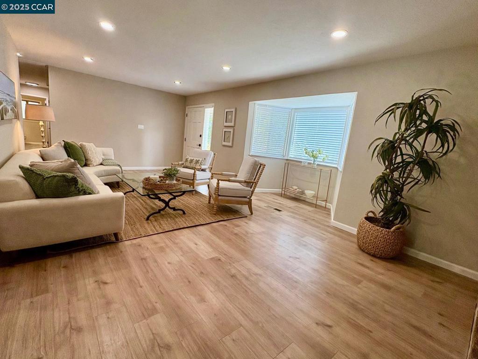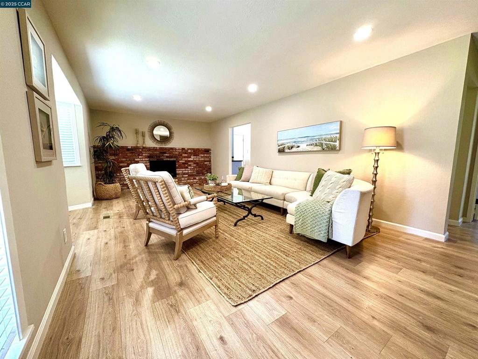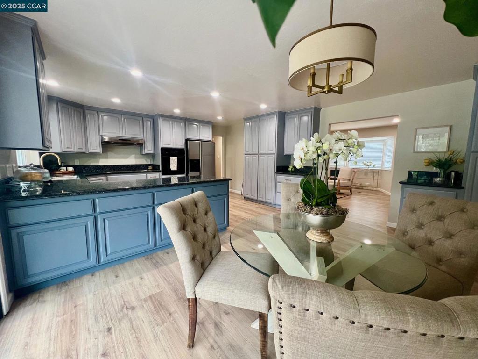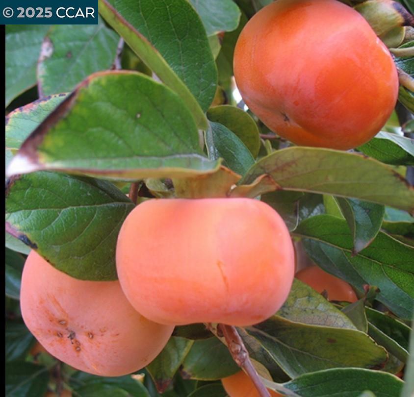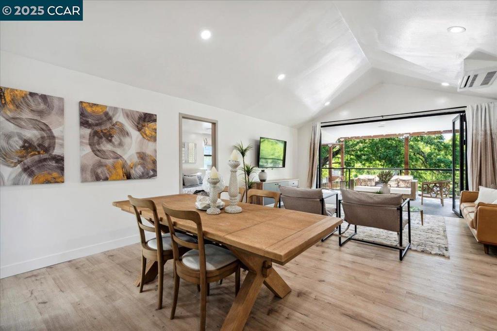 Courtesy of BLVD Real Estate. Disclaimer: All data relating to real estate for sale on this page comes from the Broker Reciprocity (BR) of the California Regional Multiple Listing Service. Detailed information about real estate listings held by brokerage firms other than The Agency RE include the name of the listing broker. Neither the listing company nor The Agency RE shall be responsible for any typographical errors, misinformation, misprints and shall be held totally harmless. The Broker providing this data believes it to be correct, but advises interested parties to confirm any item before relying on it in a purchase decision. Copyright 2025. California Regional Multiple Listing Service. All rights reserved.
Courtesy of BLVD Real Estate. Disclaimer: All data relating to real estate for sale on this page comes from the Broker Reciprocity (BR) of the California Regional Multiple Listing Service. Detailed information about real estate listings held by brokerage firms other than The Agency RE include the name of the listing broker. Neither the listing company nor The Agency RE shall be responsible for any typographical errors, misinformation, misprints and shall be held totally harmless. The Broker providing this data believes it to be correct, but advises interested parties to confirm any item before relying on it in a purchase decision. Copyright 2025. California Regional Multiple Listing Service. All rights reserved. Property Details
See this Listing
Schools
Interior
Exterior
Financial
Map
Community
- Address1409 Dumaine St Concord CA
- SubdivisionWHITMAN PLACE
- CityConcord
- CountyContra Costa
- Zip Code94518
Similar Listings Nearby
- 1181 Blue Lake Way
Concord, CA$1,298,000
4.89 miles away
- 2554 Pebble Beach Loop
Lafayette, CA$1,298,000
3.34 miles away
- 1067 Ridge Park Dr
Concord, CA$1,297,000
1.90 miles away
- 2371 Mallard Dr
Walnut Creek, CA$1,295,000
2.65 miles away
- 1919 Helen Rd
Pleasant Hill, CA$1,289,000
1.72 miles away
- 1952 Montclair Court
Walnut Creek, CA$1,288,888
2.53 miles away
- 933 Savannah Cir
Walnut Creek, CA$1,285,000
1.10 miles away
- 3061 San Miguel Ct
Concord, CA$1,275,000
1.51 miles away
- 5497 Silver Sage Ct
Concord, CA$1,275,000
4.52 miles away
- 128 Hall Ln
Walnut Creek, CA$1,274,000
1.74 miles away




























































































