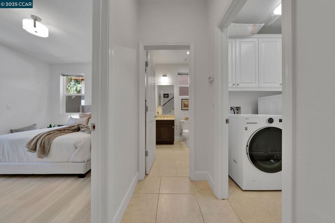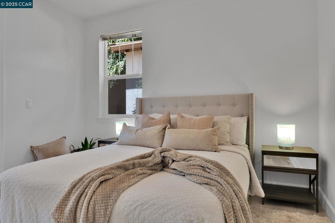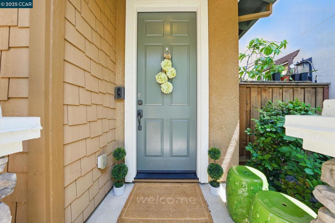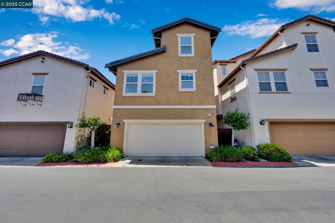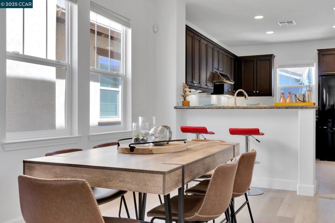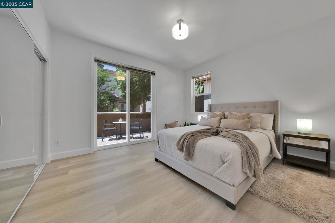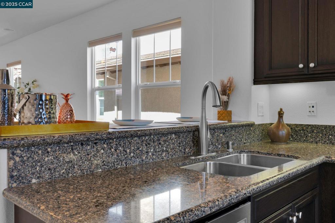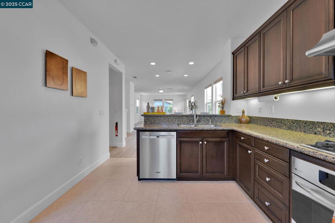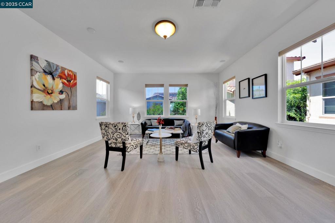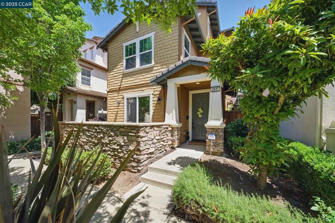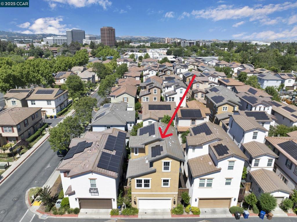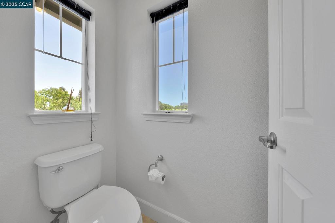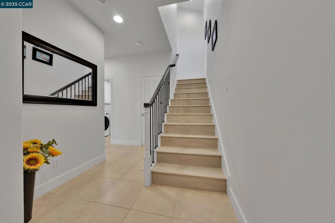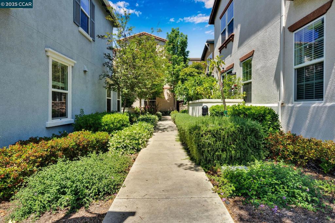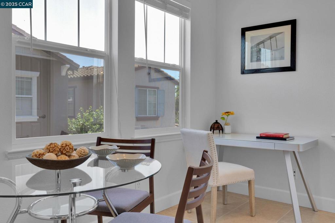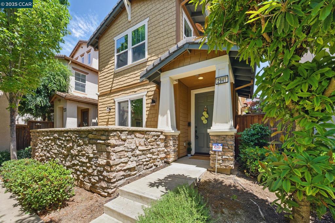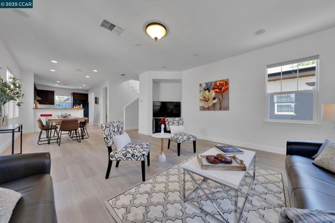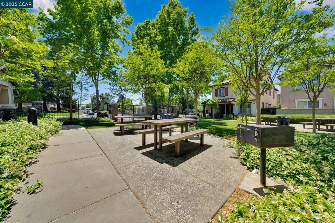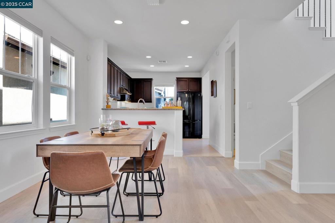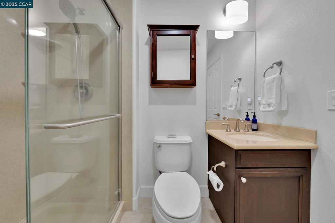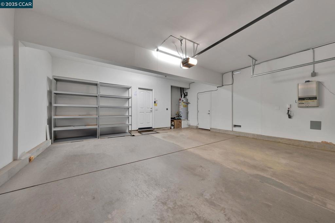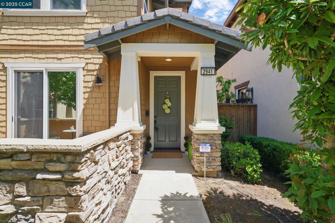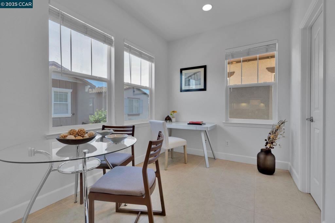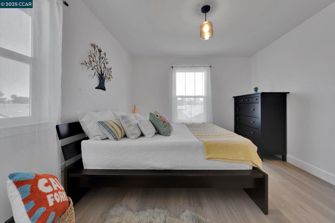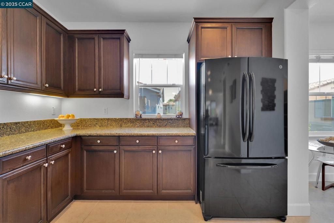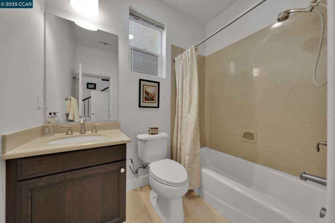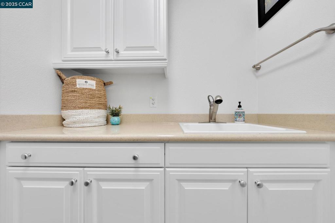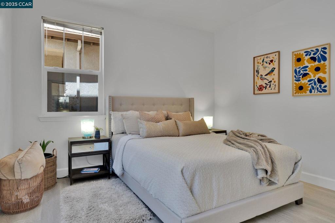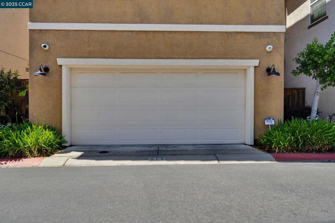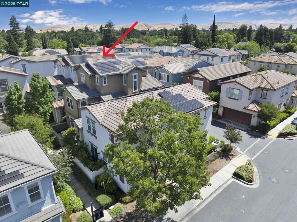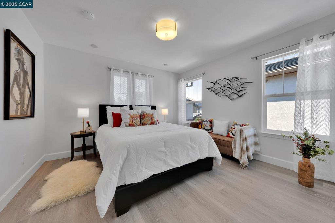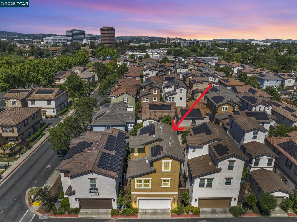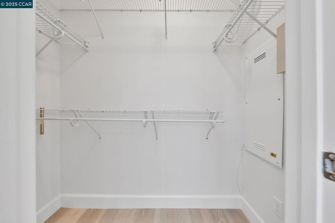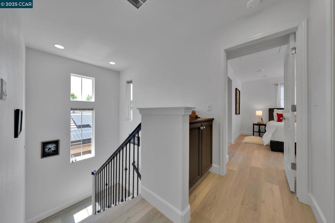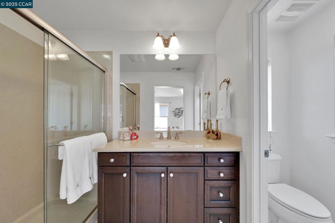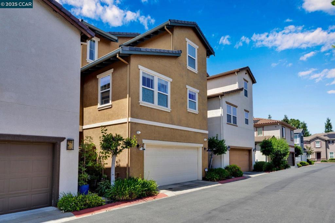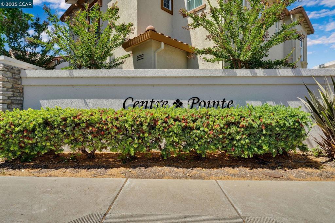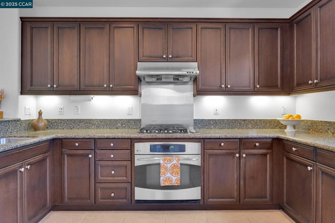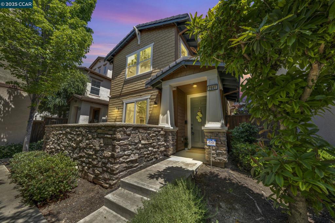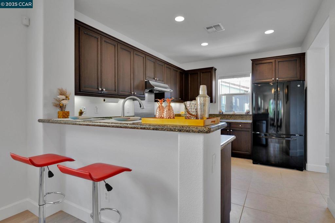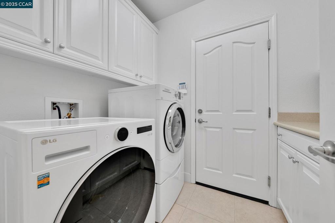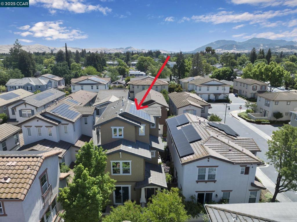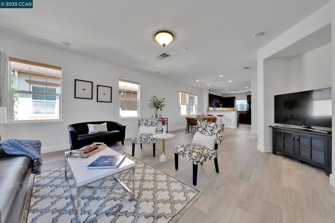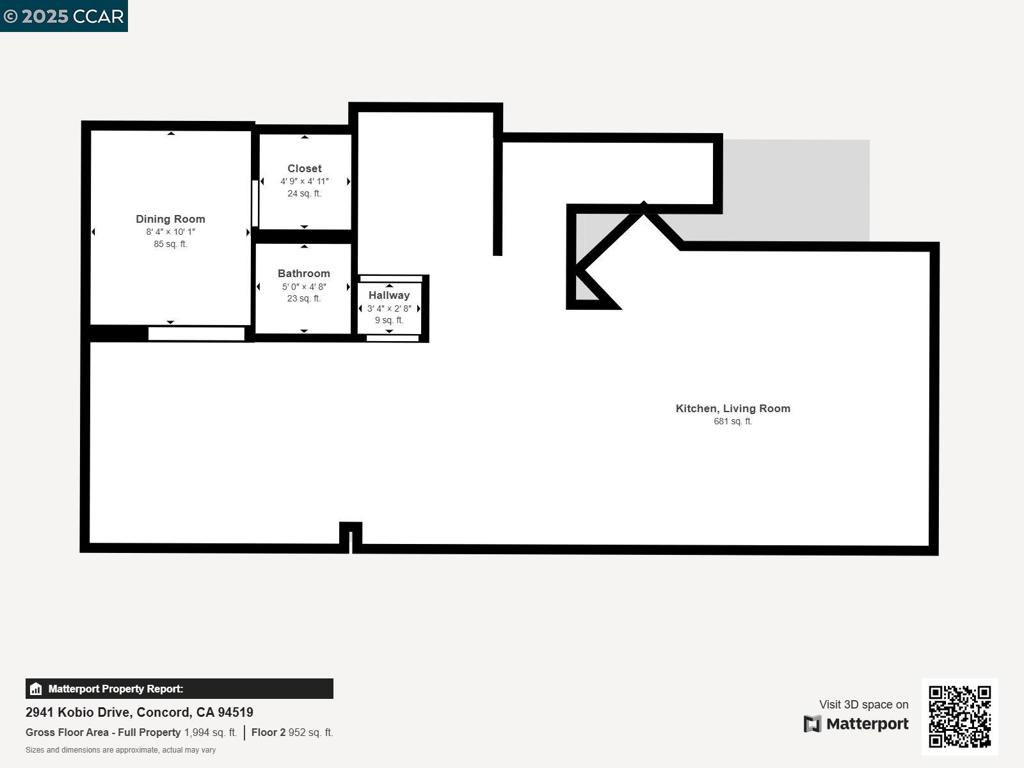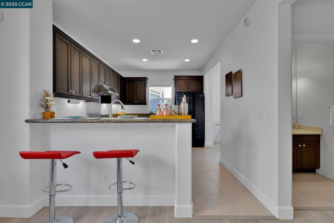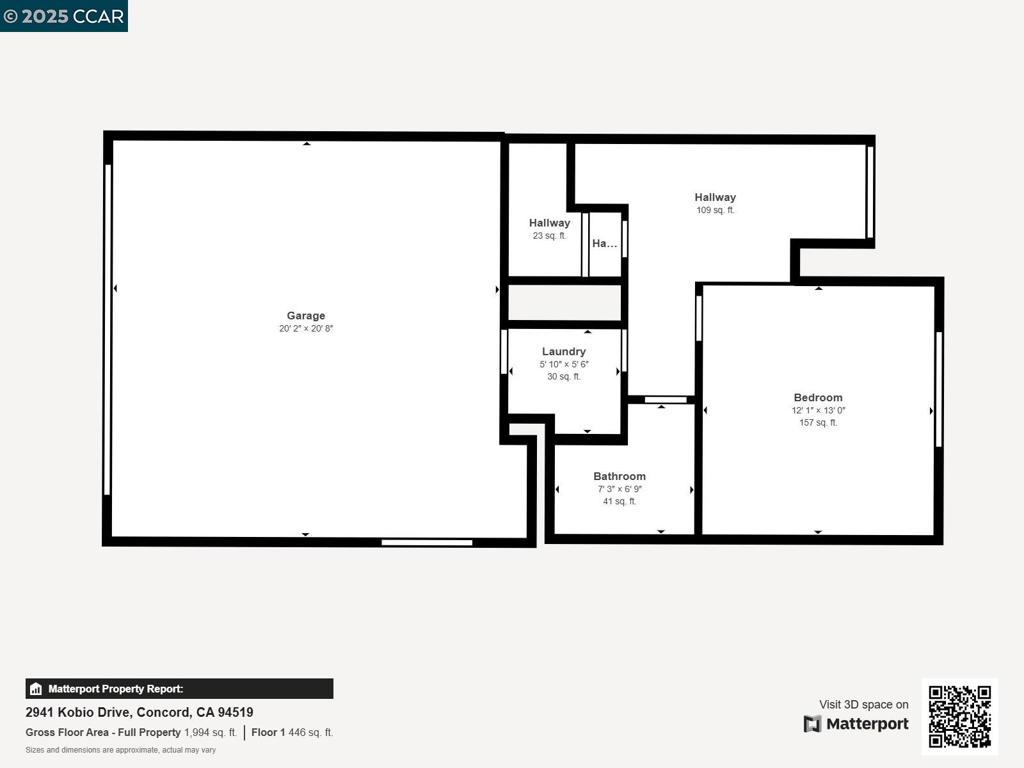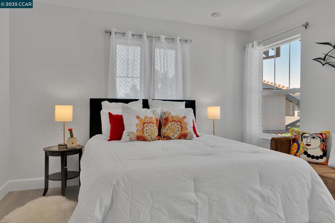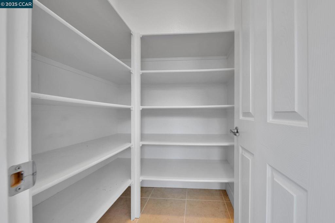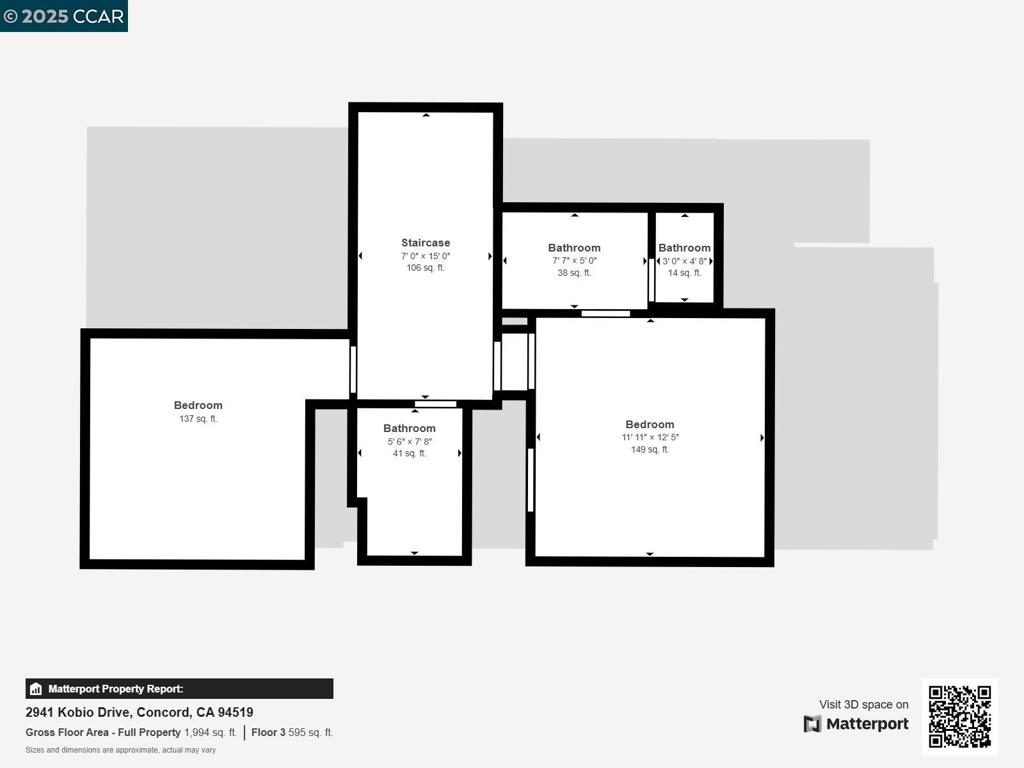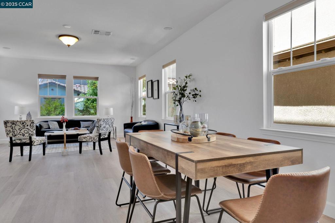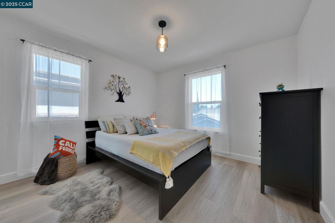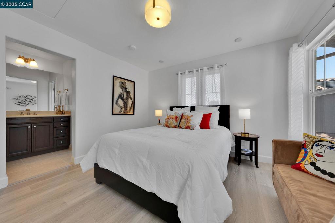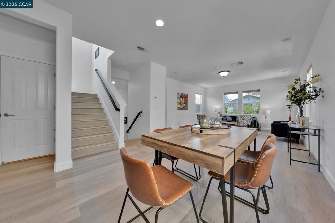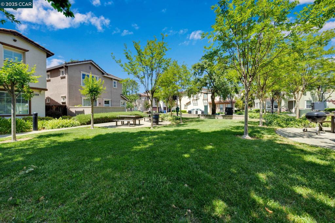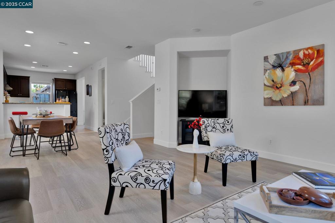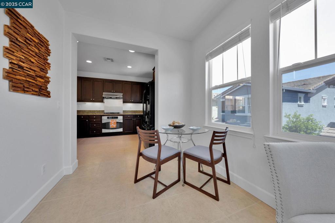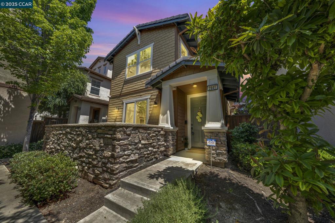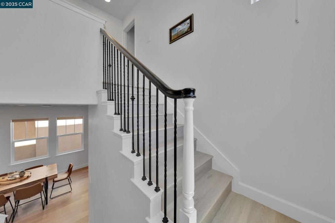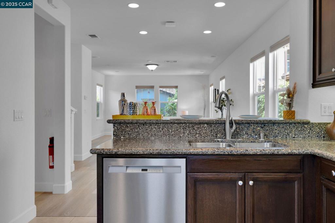 Courtesy of Keller Williams Realty. Disclaimer: All data relating to real estate for sale on this page comes from the Broker Reciprocity (BR) of the California Regional Multiple Listing Service. Detailed information about real estate listings held by brokerage firms other than The Agency RE include the name of the listing broker. Neither the listing company nor The Agency RE shall be responsible for any typographical errors, misinformation, misprints and shall be held totally harmless. The Broker providing this data believes it to be correct, but advises interested parties to confirm any item before relying on it in a purchase decision. Copyright 2025. California Regional Multiple Listing Service. All rights reserved.
Courtesy of Keller Williams Realty. Disclaimer: All data relating to real estate for sale on this page comes from the Broker Reciprocity (BR) of the California Regional Multiple Listing Service. Detailed information about real estate listings held by brokerage firms other than The Agency RE include the name of the listing broker. Neither the listing company nor The Agency RE shall be responsible for any typographical errors, misinformation, misprints and shall be held totally harmless. The Broker providing this data believes it to be correct, but advises interested parties to confirm any item before relying on it in a purchase decision. Copyright 2025. California Regional Multiple Listing Service. All rights reserved. Property Details
See this Listing
Schools
Interior
Exterior
Financial
Map
Community
- Address3024 Justin Way Concord CA
- SubdivisionGLENBROOK HGHTS
- CityConcord
- CountyContra Costa
- Zip Code94520
Similar Listings Nearby
- 1824 Manzanita Dr
Concord, CA$799,000
1.97 miles away
- 1536 Maynard St
Concord, CA$799,000
2.03 miles away
- 1830 William Way
Concord, CA$799,000
2.32 miles away
- 327 4Th Ave
Pleasant Hill, CA$799,000
2.55 miles away
- 41 Belinda Dr
Pleasant Hill, CA$799,000
3.24 miles away
- 4190 Chaban Dr
Concord, CA$798,000
2.91 miles away
- 2941 Kobio Dr
Concord, CA$795,000
1.37 miles away
- 2419 Sienna Dr
Pittsburg, CA$793,000
4.28 miles away
- 2536 Tomales Bay Dr
Bay Point, CA$789,500
4.29 miles away
- 4495 Juneberry Court
Concord, CA$789,000
4.15 miles away







































































































































































































