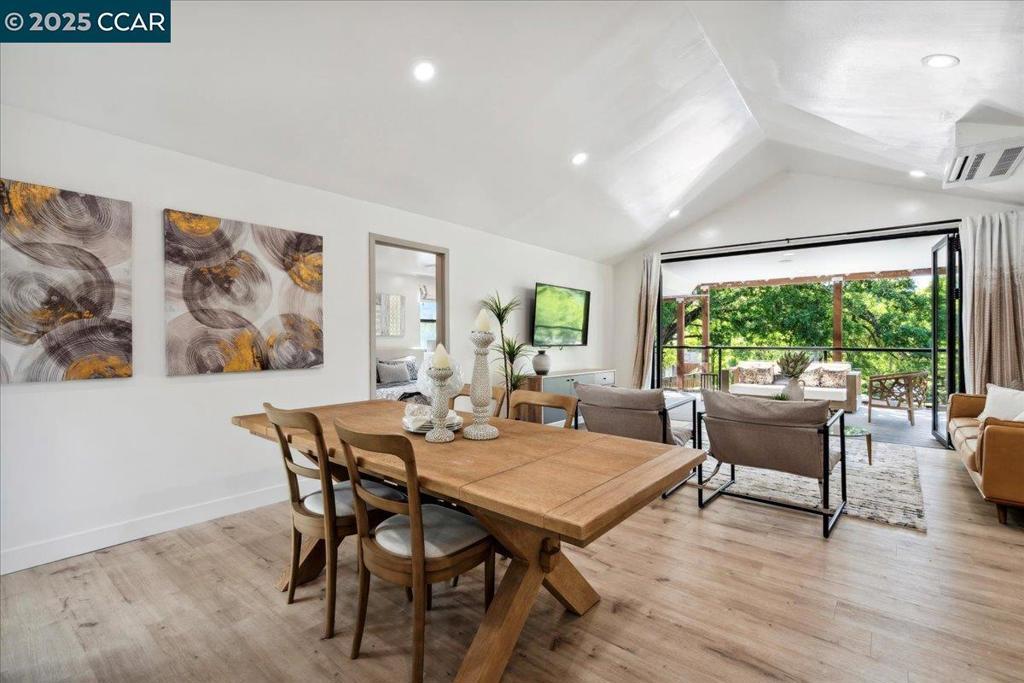 Courtesy of RE/MAX Accord. Disclaimer: All data relating to real estate for sale on this page comes from the Broker Reciprocity (BR) of the California Regional Multiple Listing Service. Detailed information about real estate listings held by brokerage firms other than The Agency RE include the name of the listing broker. Neither the listing company nor The Agency RE shall be responsible for any typographical errors, misinformation, misprints and shall be held totally harmless. The Broker providing this data believes it to be correct, but advises interested parties to confirm any item before relying on it in a purchase decision. Copyright 2025. California Regional Multiple Listing Service. All rights reserved.
Courtesy of RE/MAX Accord. Disclaimer: All data relating to real estate for sale on this page comes from the Broker Reciprocity (BR) of the California Regional Multiple Listing Service. Detailed information about real estate listings held by brokerage firms other than The Agency RE include the name of the listing broker. Neither the listing company nor The Agency RE shall be responsible for any typographical errors, misinformation, misprints and shall be held totally harmless. The Broker providing this data believes it to be correct, but advises interested parties to confirm any item before relying on it in a purchase decision. Copyright 2025. California Regional Multiple Listing Service. All rights reserved. Property Details
See this Listing
Schools
Interior
Exterior
Financial
Map
Community
- Address1773 Risdon Road Concord CA
- SubdivisionCOLONY PARK
- CityConcord
- CountyContra Costa
- Zip Code94518
Similar Listings Nearby
- 1919 Helen Rd
Pleasant Hill, CA$1,289,000
2.18 miles away
- 1952 Montclair Court
Walnut Creek, CA$1,288,888
2.79 miles away
- 933 Savannah Cir
Walnut Creek, CA$1,285,000
0.73 miles away
- 3061 San Miguel Ct
Concord, CA$1,275,000
1.26 miles away
- 5497 Silver Sage Ct
Concord, CA$1,275,000
4.07 miles away
- 128 Hall Ln
Walnut Creek, CA$1,274,000
2.03 miles away
- 1170 Ridgemont Place
Concord, CA$1,269,000
4.78 miles away
- 1841 Gilardy Dr
Concord, CA$1,251,000
0.45 miles away
- 1020 Molad Ct
Concord, CA$1,250,000
1.38 miles away
- 898 Luxury Dr
Concord, CA$1,249,500
0.97 miles away


















































































































































































































































































































































































































































