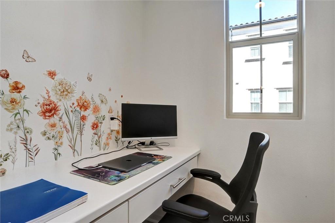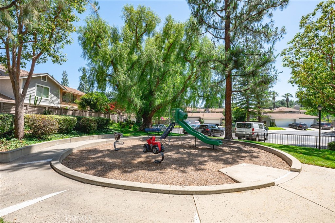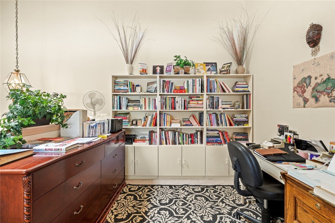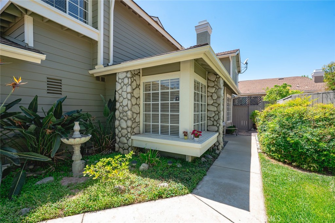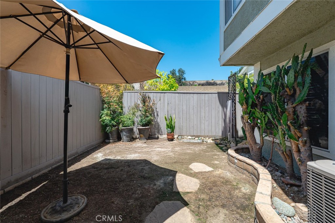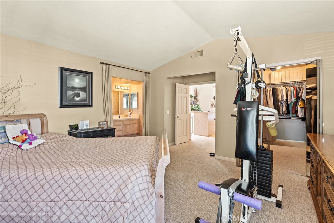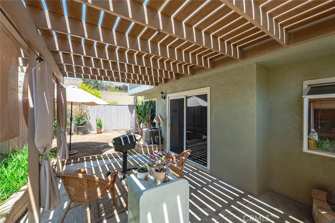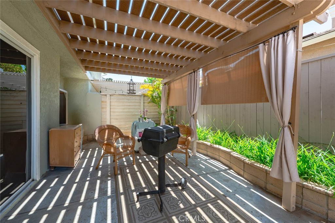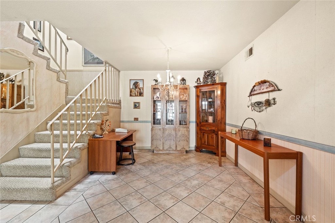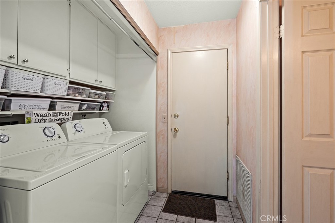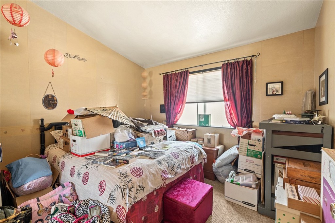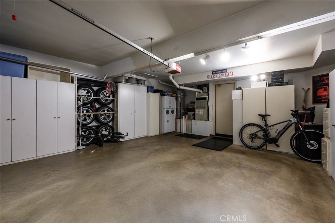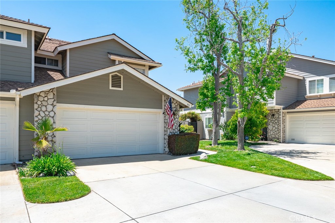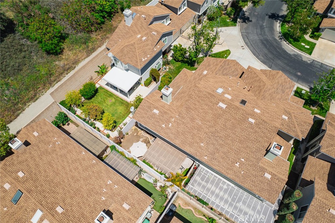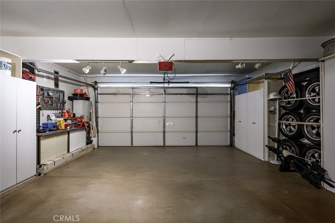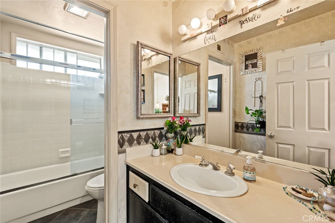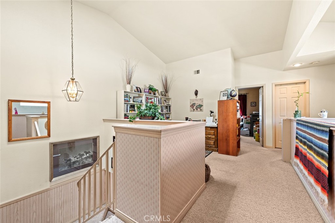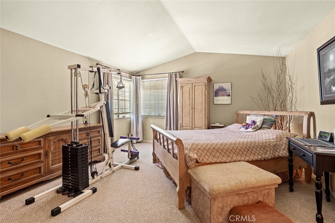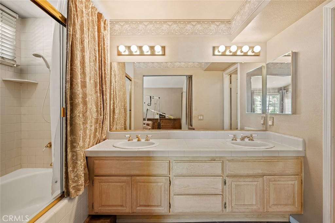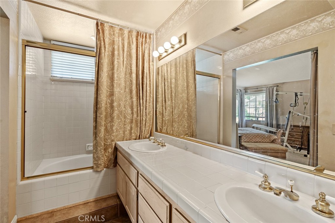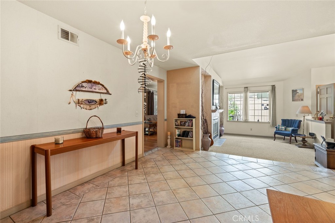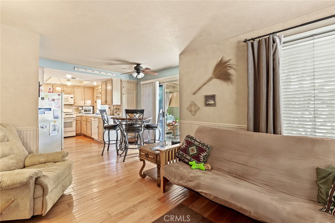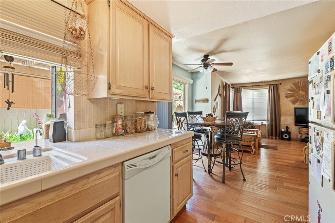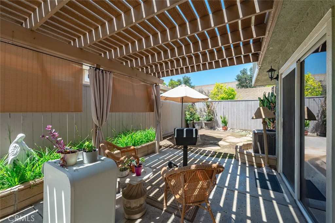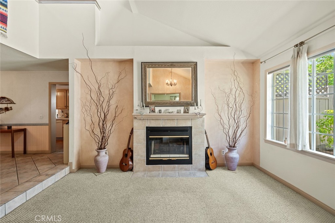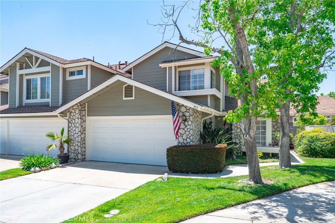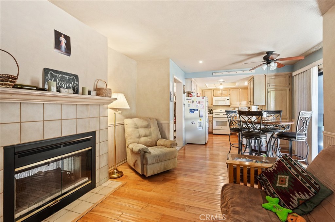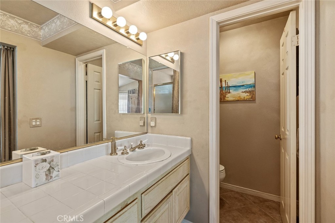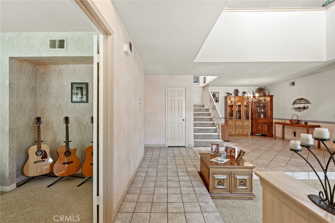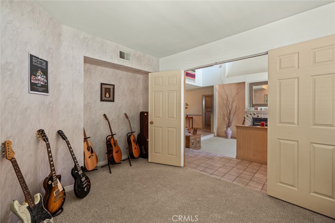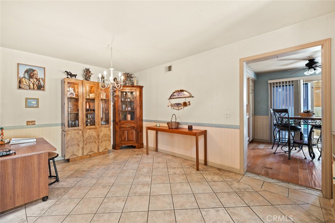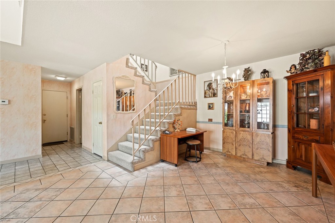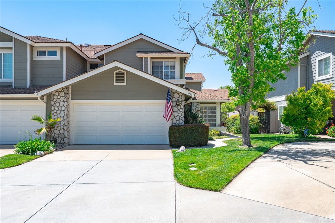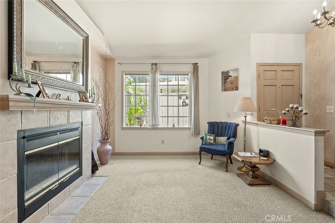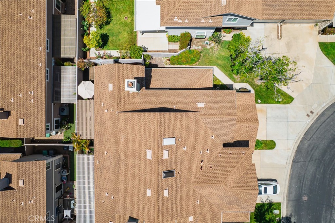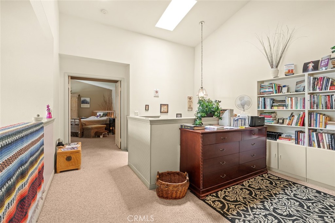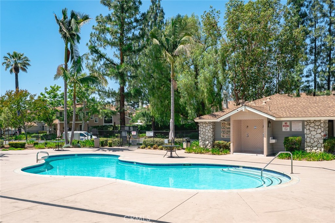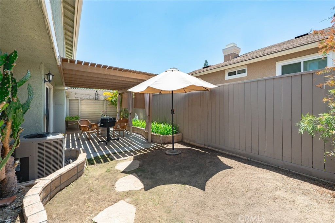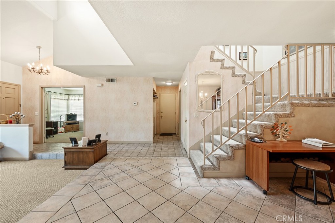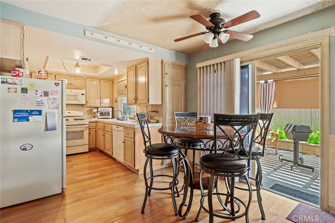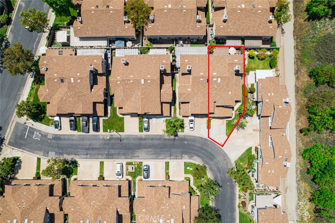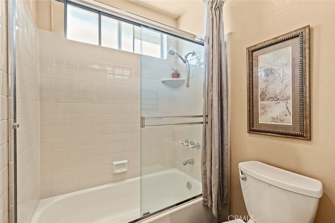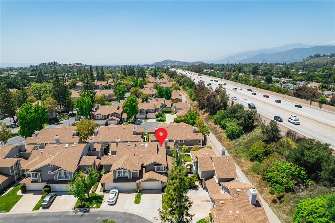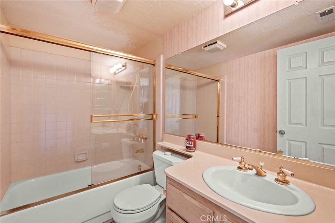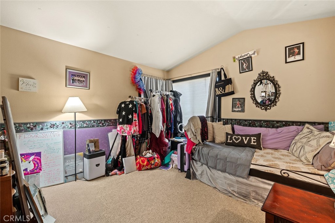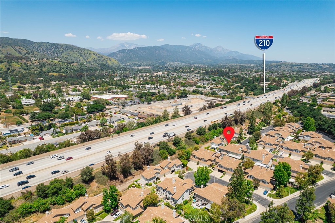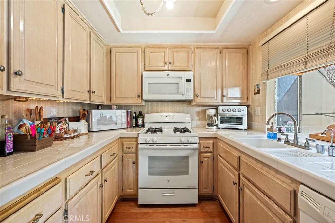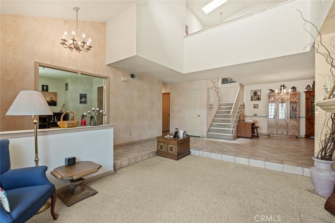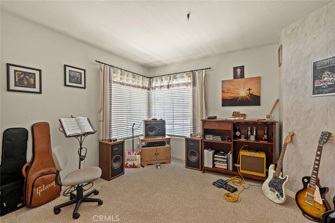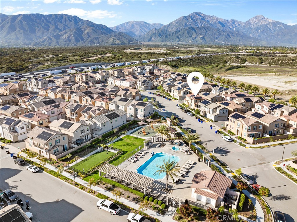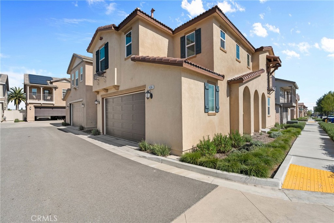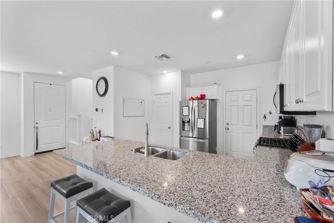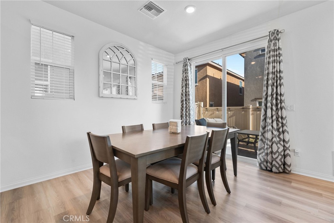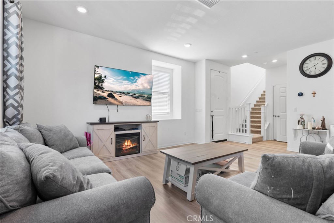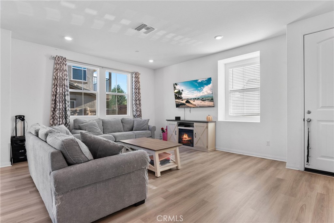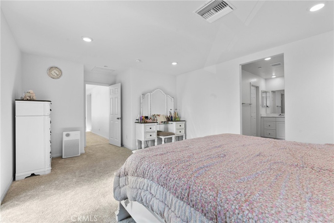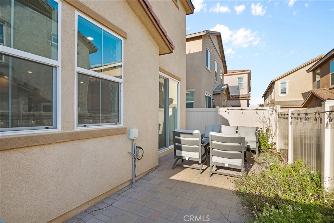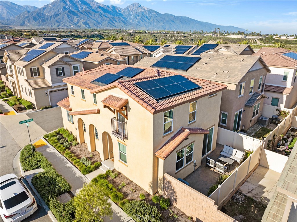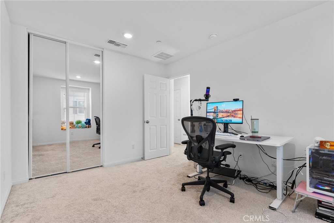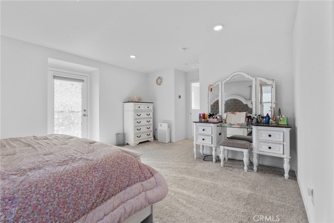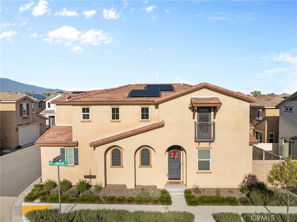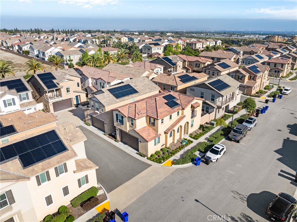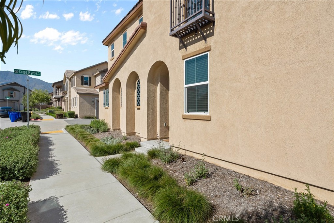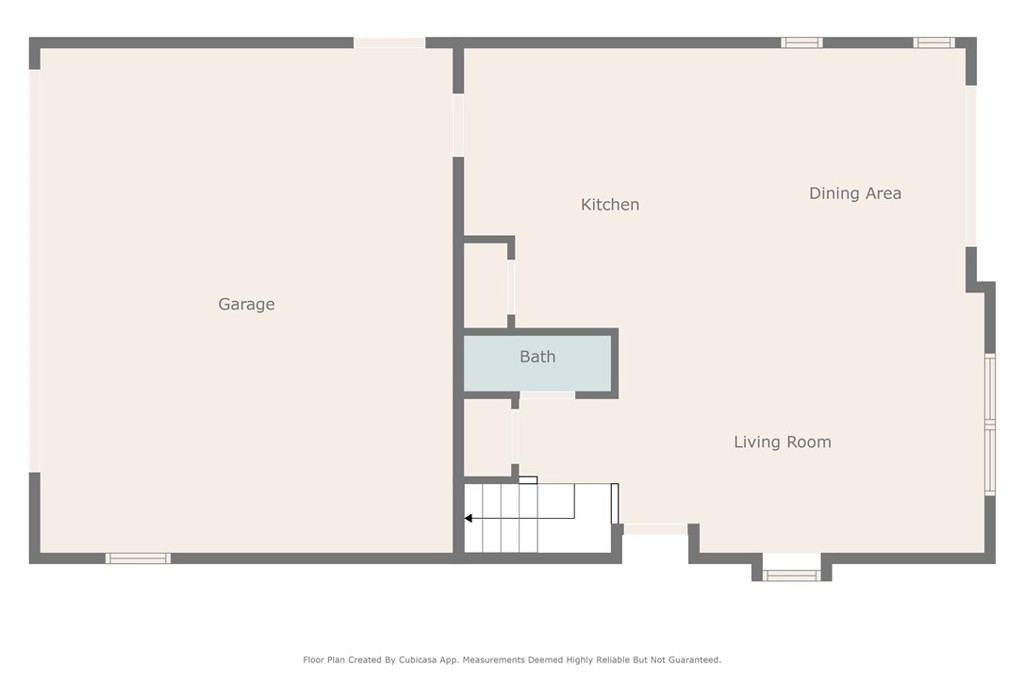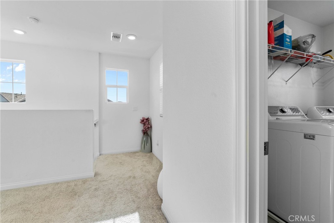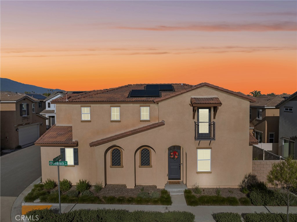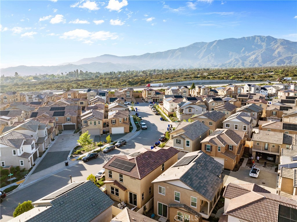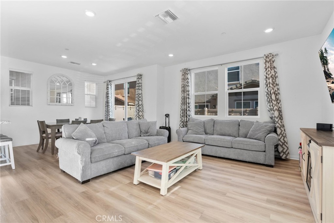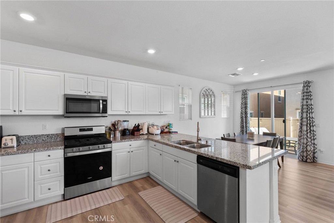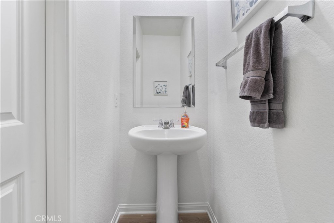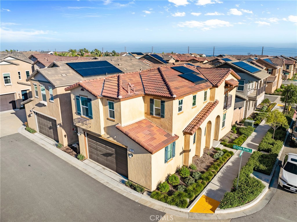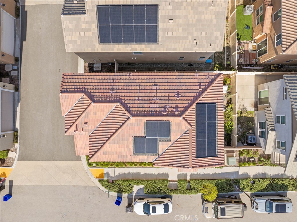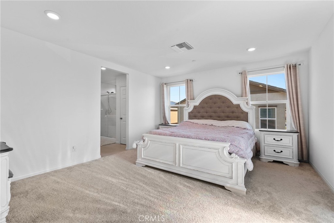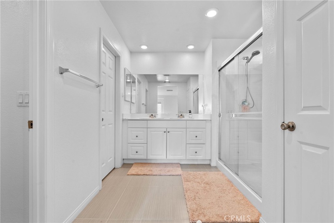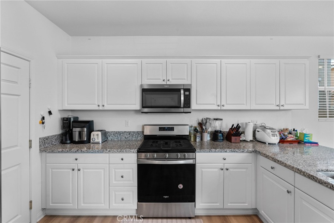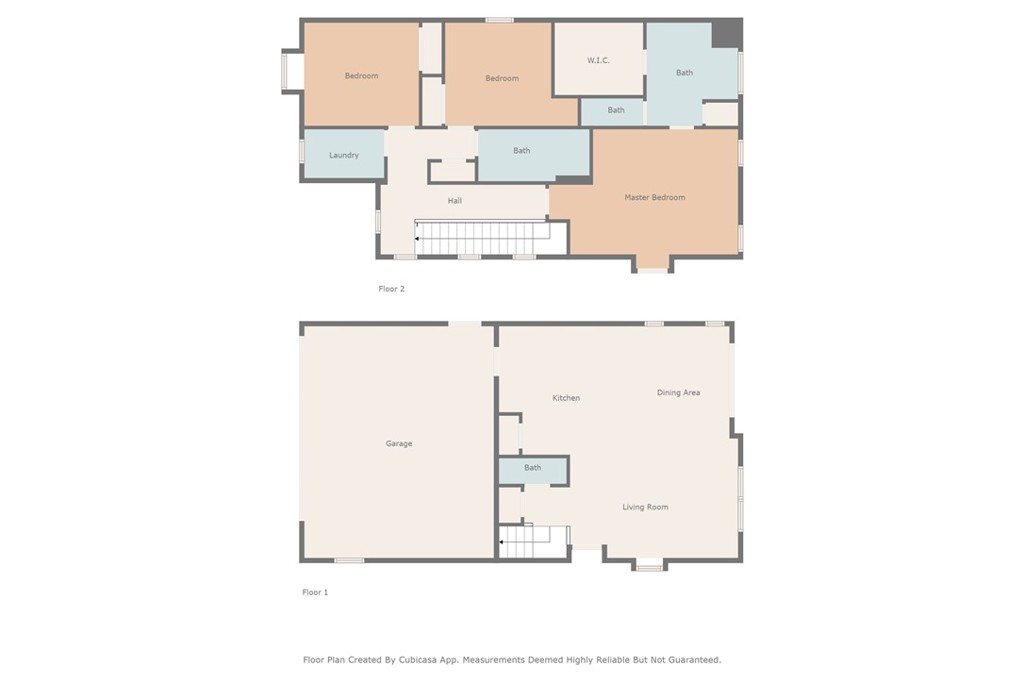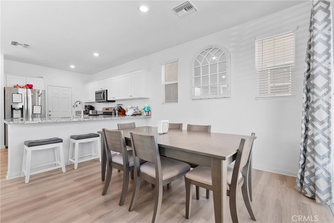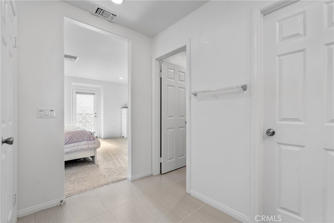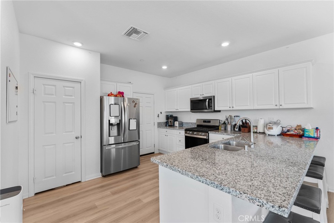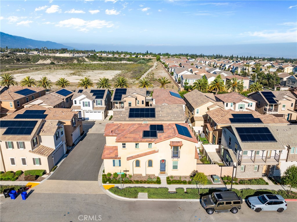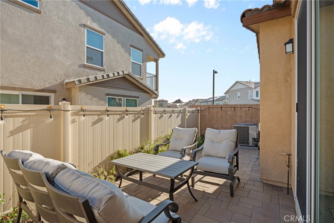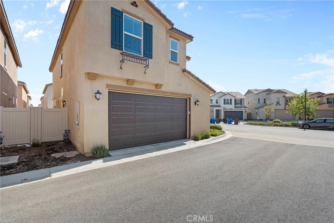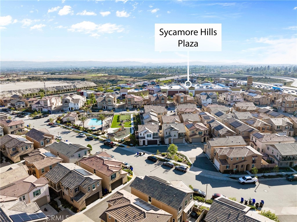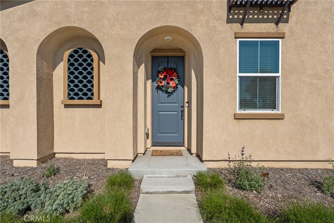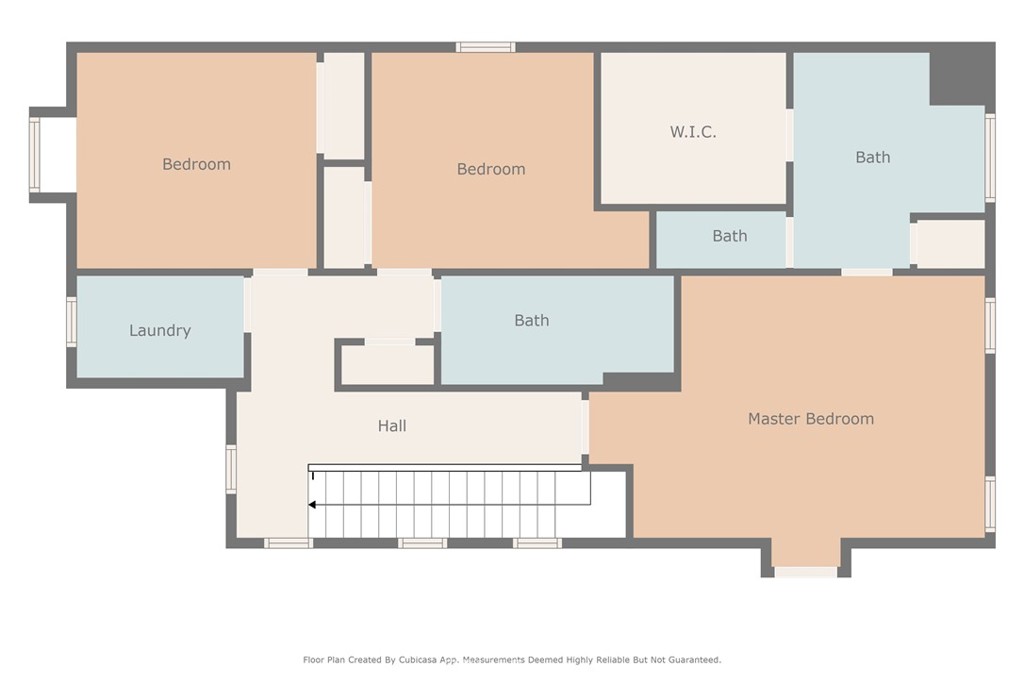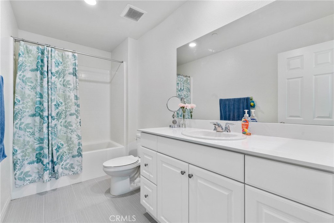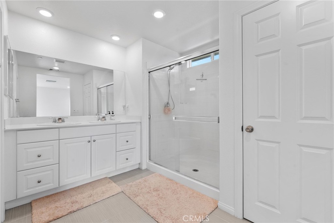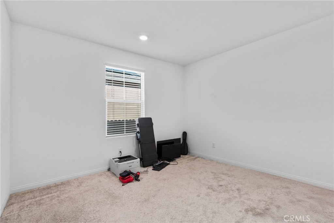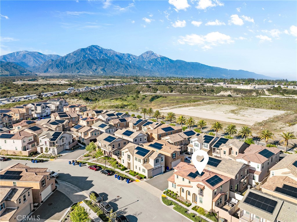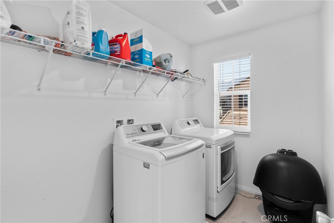This thoughtfully designed "Maple" floorplan features 1,777 square feet with 3 bedrooms and 3.5 baths. On the first floor of this home, you’ll find a full bedroom with en-suite bath and walk-in closet, a coat closet with extra storage the stairs, and your two-car side by side garage. The second floor is your main living level and features a spacious kitchen with large eat-in island, an open living room, a flex space that can make for a formal dining
area or home office, and a large outdoor deck. On the upper level you’ll find a conveniently located side by side laundry room, your large primary suite with walk-in closet and a secondary bedroom with private en-suite bath and its own walk-in closet.
This home features many designer selected upgrades, like quartz kitchen countertops, white shaker cabinets, upgraded electrical throughout and a fully owned solar panel system with full battery backup. You’ll still have time to meet with a designer and select your own flooring.
***Images are of a model home and do not reflect the actual finishes in the subject property.
 Courtesy of In Town Living, Inc.. Disclaimer: All data relating to real estate for sale on this page comes from the Broker Reciprocity (BR) of the California Regional Multiple Listing Service. Detailed information about real estate listings held by brokerage firms other than The Agency RE include the name of the listing broker. Neither the listing company nor The Agency RE shall be responsible for any typographical errors, misinformation, misprints and shall be held totally harmless. The Broker providing this data believes it to be correct, but advises interested parties to confirm any item before relying on it in a purchase decision. Copyright 2025. California Regional Multiple Listing Service. All rights reserved.
Courtesy of In Town Living, Inc.. Disclaimer: All data relating to real estate for sale on this page comes from the Broker Reciprocity (BR) of the California Regional Multiple Listing Service. Detailed information about real estate listings held by brokerage firms other than The Agency RE include the name of the listing broker. Neither the listing company nor The Agency RE shall be responsible for any typographical errors, misinformation, misprints and shall be held totally harmless. The Broker providing this data believes it to be correct, but advises interested parties to confirm any item before relying on it in a purchase decision. Copyright 2025. California Regional Multiple Listing Service. All rights reserved. Property Details
See this Listing
Schools
Interior
Exterior
Financial
Map
Community
- Address181 Evergreen Lane Claremont CA
- Area683 – Claremont
- CityClaremont
- CountyLos Angeles
- Zip Code91711
Similar Listings Nearby
- 232 Averett Court
Claremont, CA$1,075,000
0.86 miles away
- 223 Bloomfield Court
Claremont, CA$1,050,000
0.81 miles away
- 207 Colby Circle
Claremont, CA$1,048,000
0.82 miles away
- 324 Kelsey Road
San Dimas, CA$975,000
3.85 miles away
- 115 Fayette Court
Claremont, CA$970,000
0.79 miles away
- 1090 Foothill Boulevard
Claremont, CA$892,990
0.02 miles away
- 953 Alleghany Circle
San Dimas, CA$830,000
3.59 miles away
- 1925 Canopy Lane
La Verne, CA$800,000
1.98 miles away
- 1634 Crepe Myrtle Place
Upland, CA$799,000
2.85 miles away
































































