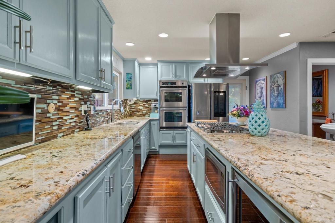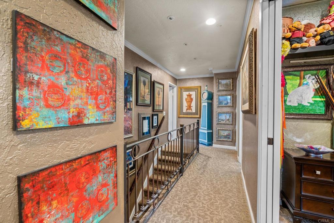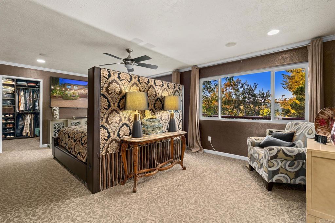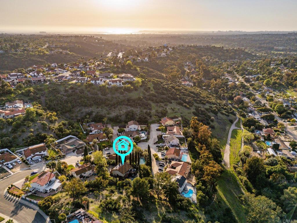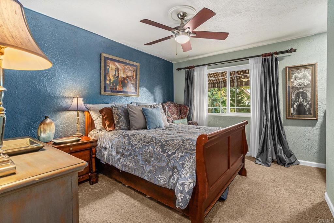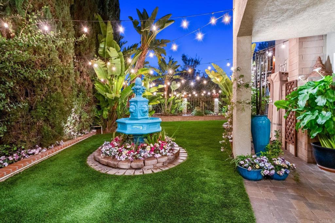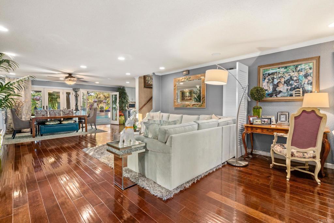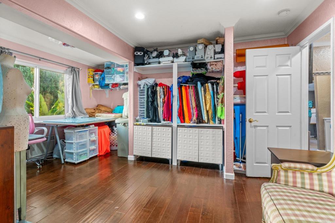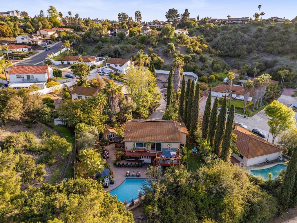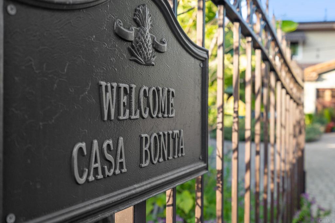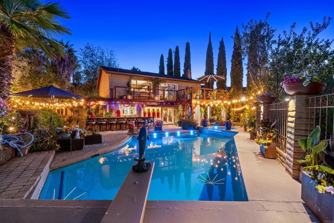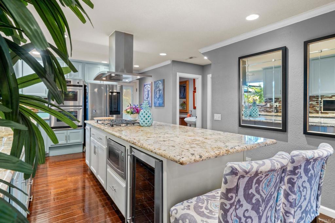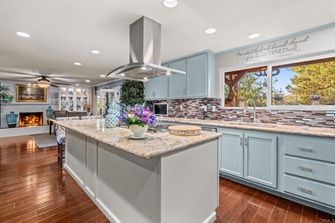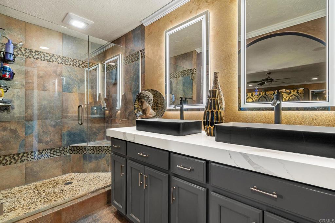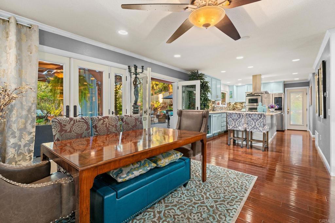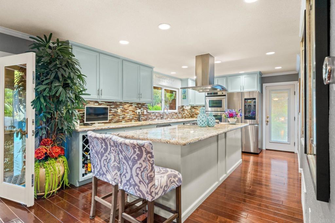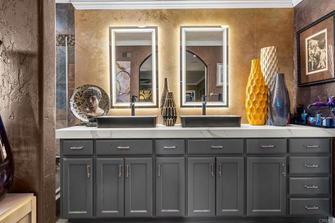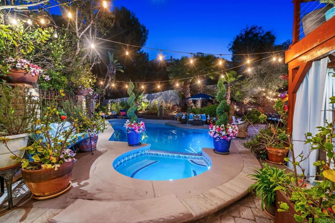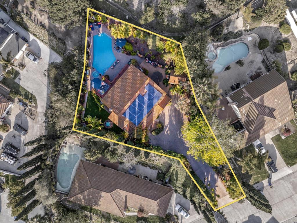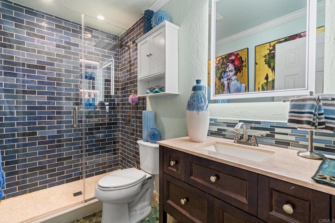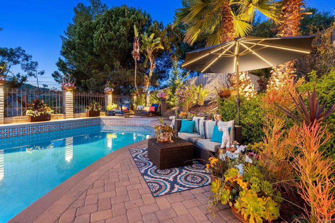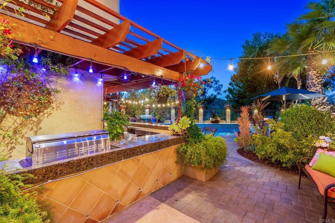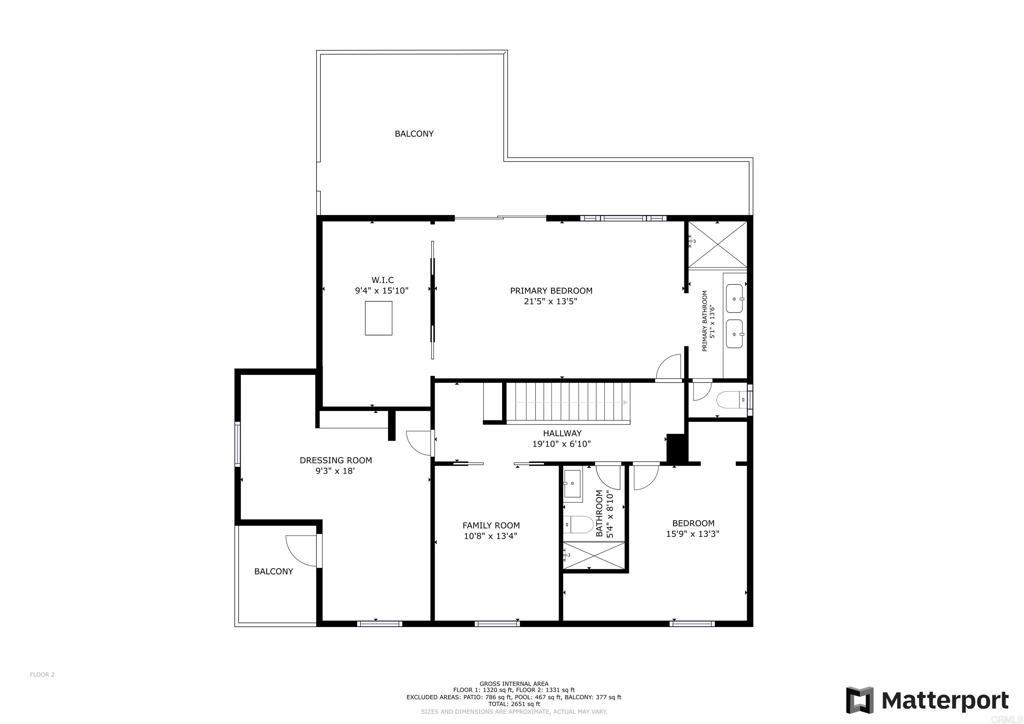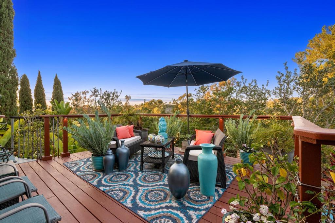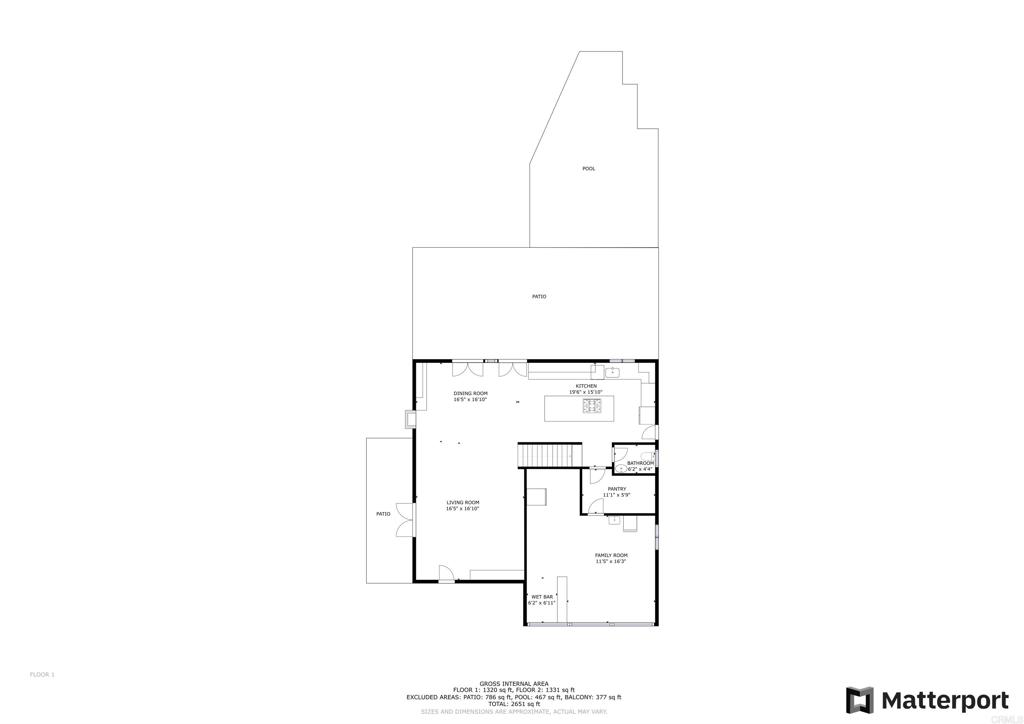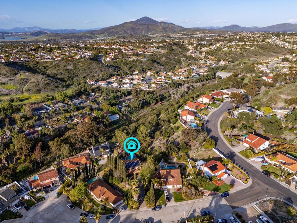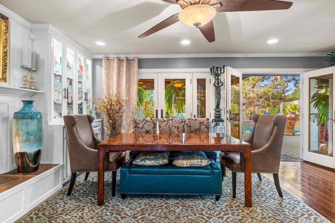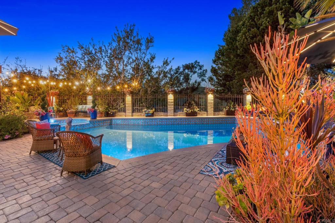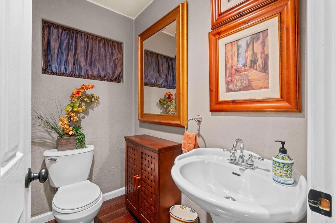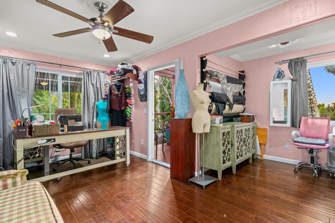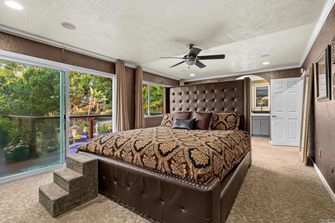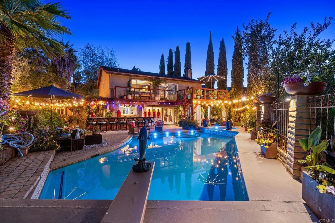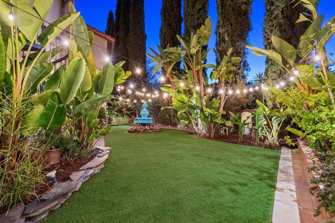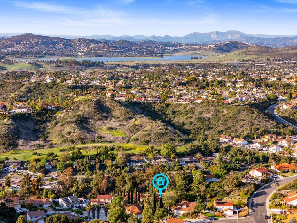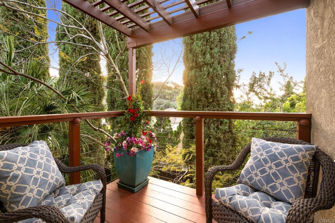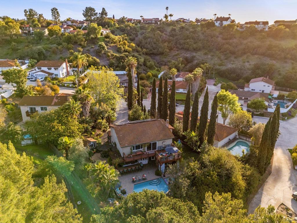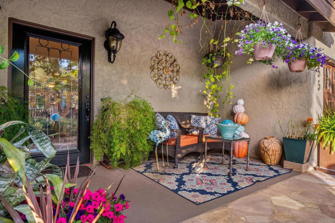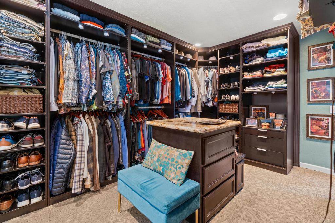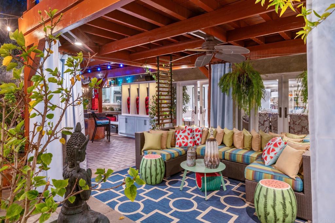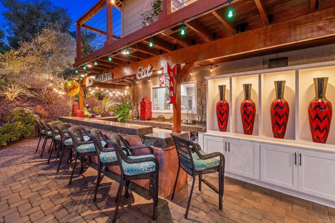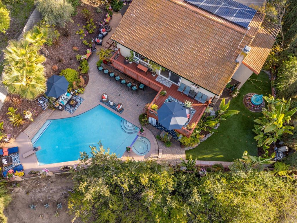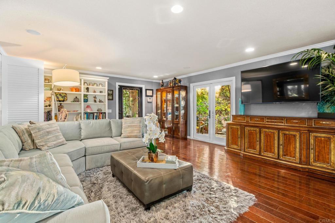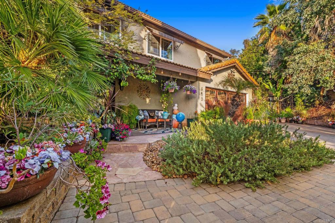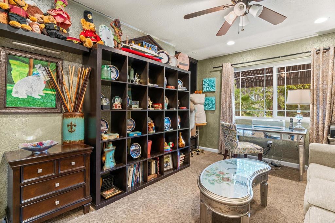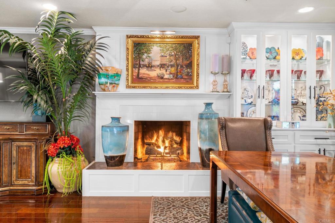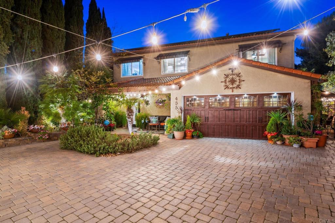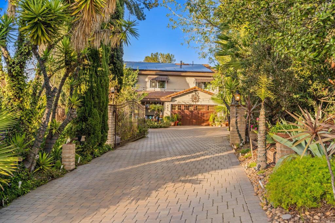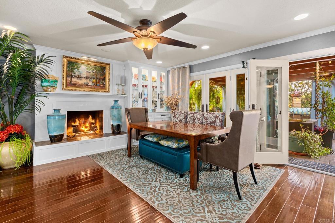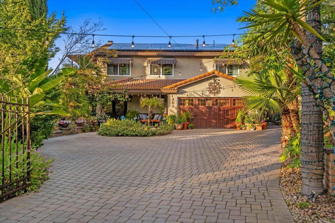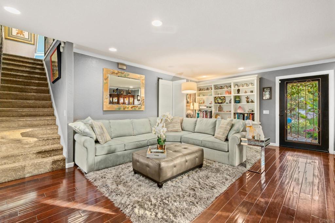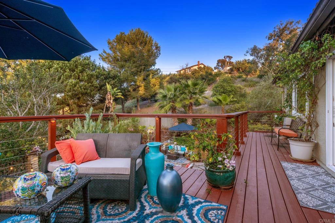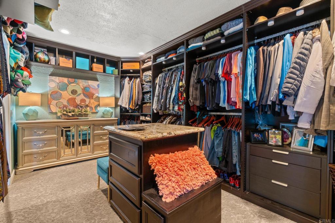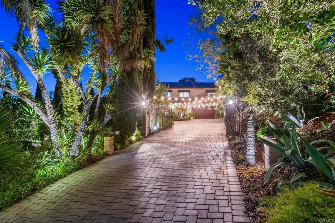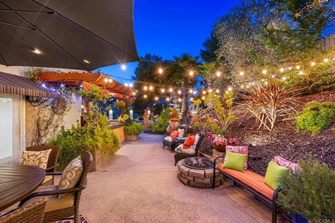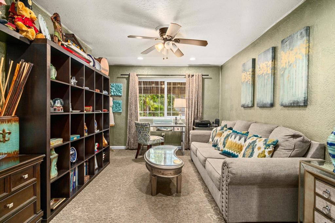 Courtesy of Realty Executives Dillon. Disclaimer: All data relating to real estate for sale on this page comes from the Broker Reciprocity (BR) of the California Regional Multiple Listing Service. Detailed information about real estate listings held by brokerage firms other than The Agency RE include the name of the listing broker. Neither the listing company nor The Agency RE shall be responsible for any typographical errors, misinformation, misprints and shall be held totally harmless. The Broker providing this data believes it to be correct, but advises interested parties to confirm any item before relying on it in a purchase decision. Copyright 2025. California Regional Multiple Listing Service. All rights reserved.
Courtesy of Realty Executives Dillon. Disclaimer: All data relating to real estate for sale on this page comes from the Broker Reciprocity (BR) of the California Regional Multiple Listing Service. Detailed information about real estate listings held by brokerage firms other than The Agency RE include the name of the listing broker. Neither the listing company nor The Agency RE shall be responsible for any typographical errors, misinformation, misprints and shall be held totally harmless. The Broker providing this data believes it to be correct, but advises interested parties to confirm any item before relying on it in a purchase decision. Copyright 2025. California Regional Multiple Listing Service. All rights reserved. Property Details
See this Listing
Schools
Interior
Exterior
Financial
Map
Community
- Address1873 El Paseo Avenue Chula Vista CA
- Area91913 – Chula Vista
- CityChula Vista
- CountySan Diego
- Zip Code91913
Similar Listings Nearby
- 455 Ridgeview Ct
Bonita, CA$1,890,000
3.61 miles away
- 1128 Mansiones Ln
Chula Vista, CA$1,825,000
3.36 miles away
- 898 Padera Ct
Chula Vista, CA$1,795,000
3.52 miles away
- 993 Hawthorne Creek Dr
Chula Vista, CA$1,765,000
4.14 miles away
- 1367 Corona
Bonita, CA$1,699,999
3.43 miles away
- 821 Shadow Ridge Pl
Chula Vista, CA$1,698,000
4.43 miles away
- 1328 N PARADISE RIDGE WAY
Chula Vista, CA$1,650,000
4.05 miles away
- 262 Avenida Loretta
Chula Vista, CA$1,625,000
4.30 miles away
- 1797 Santa Christina Avenue
Chula Vista, CA$1,580,000
0.32 miles away























































