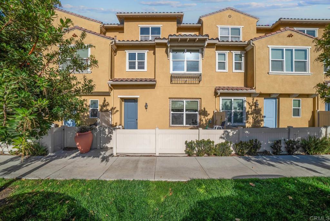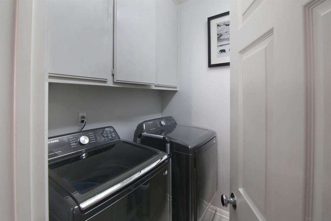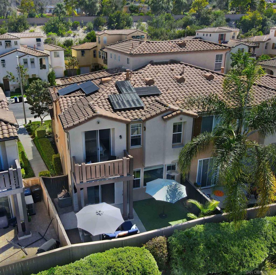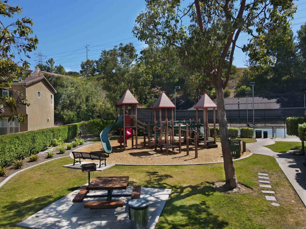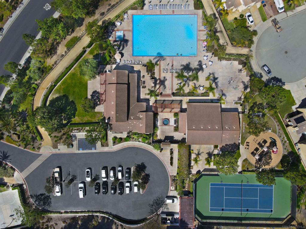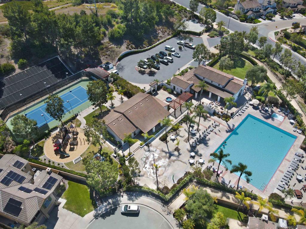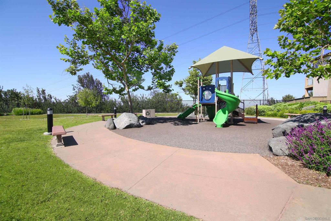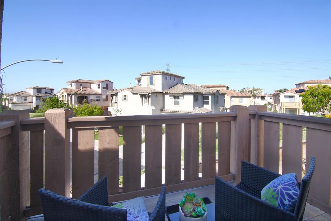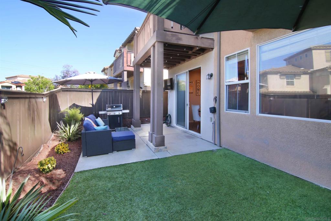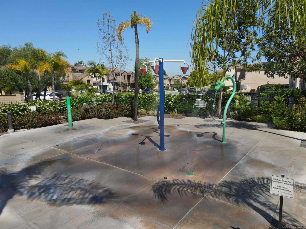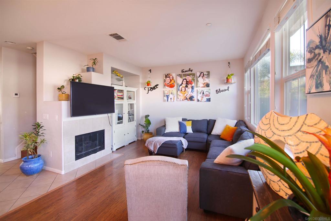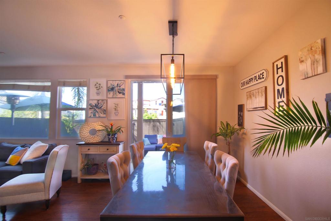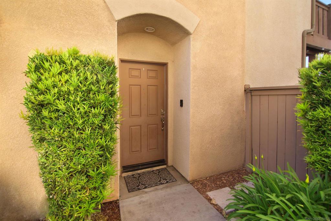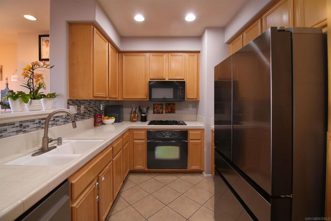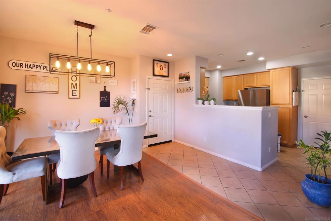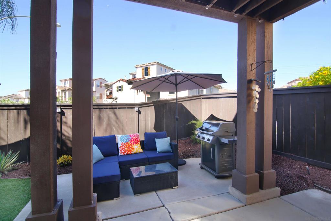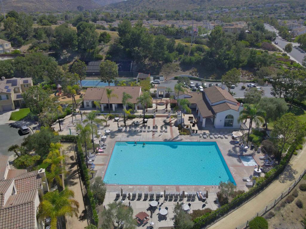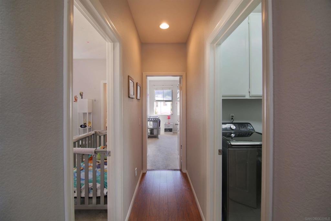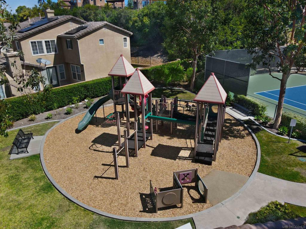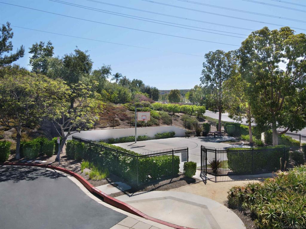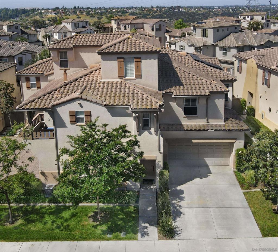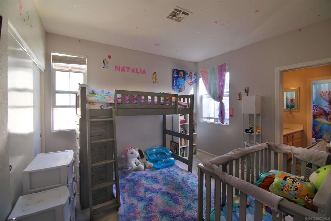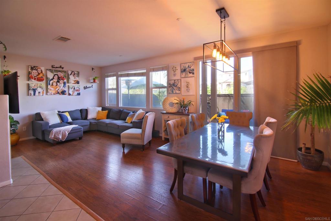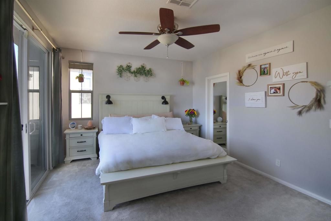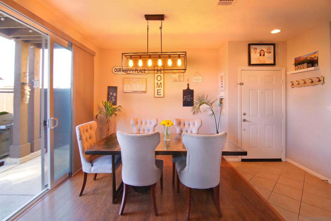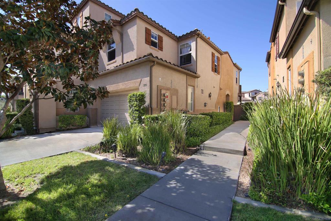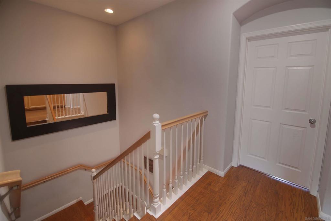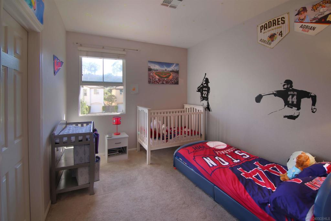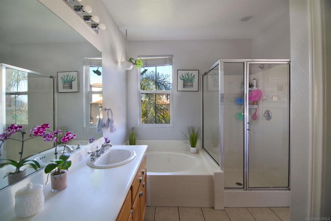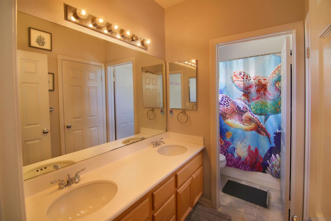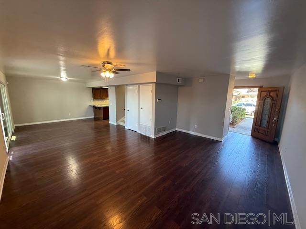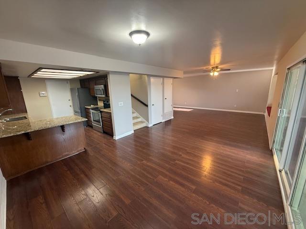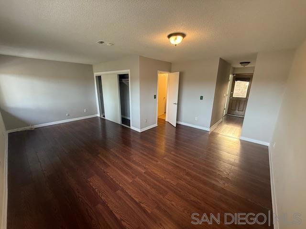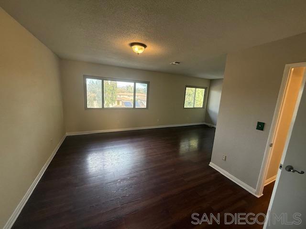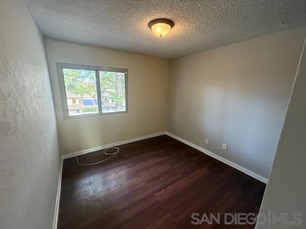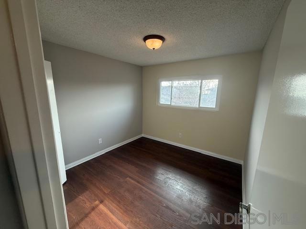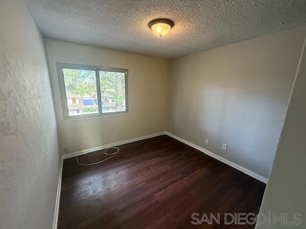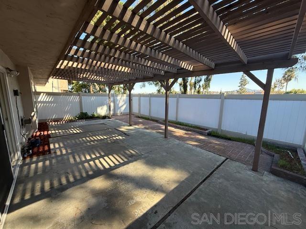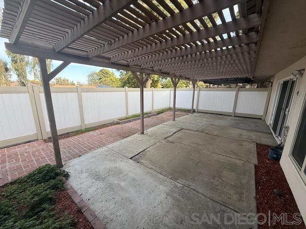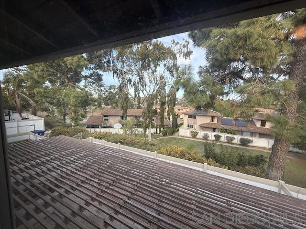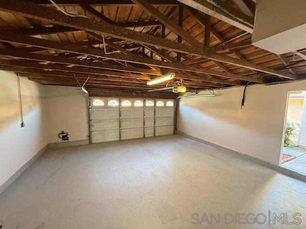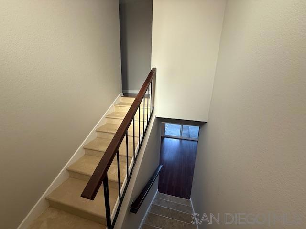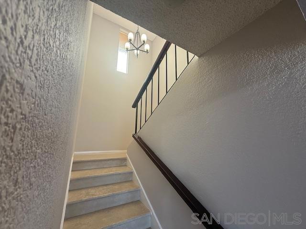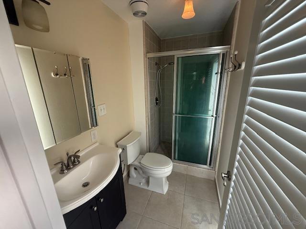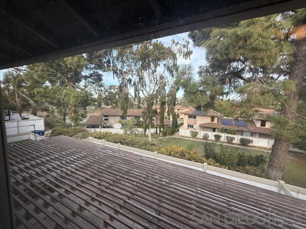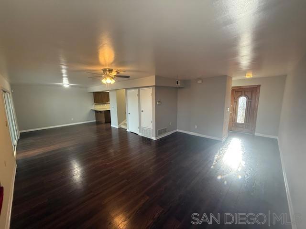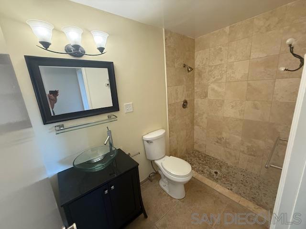 Courtesy of Coldwell Banker West. Disclaimer: All data relating to real estate for sale on this page comes from the Broker Reciprocity (BR) of the California Regional Multiple Listing Service. Detailed information about real estate listings held by brokerage firms other than The Agency RE include the name of the listing broker. Neither the listing company nor The Agency RE shall be responsible for any typographical errors, misinformation, misprints and shall be held totally harmless. The Broker providing this data believes it to be correct, but advises interested parties to confirm any item before relying on it in a purchase decision. Copyright 2025. California Regional Multiple Listing Service. All rights reserved.
Courtesy of Coldwell Banker West. Disclaimer: All data relating to real estate for sale on this page comes from the Broker Reciprocity (BR) of the California Regional Multiple Listing Service. Detailed information about real estate listings held by brokerage firms other than The Agency RE include the name of the listing broker. Neither the listing company nor The Agency RE shall be responsible for any typographical errors, misinformation, misprints and shall be held totally harmless. The Broker providing this data believes it to be correct, but advises interested parties to confirm any item before relying on it in a purchase decision. Copyright 2025. California Regional Multiple Listing Service. All rights reserved. Property Details
See this Listing
Schools
Interior
Exterior
Financial
Map
Community
- Address1310 Santa Liza Avenue 8 Chula Vista CA
- Area91913 – Chula Vista
- CityChula Vista
- CountySan Diego
- Zip Code91913
Similar Listings Nearby
- 813 Mateo Street 2
Chula Vista, CA$914,999
1.21 miles away
- 801 Mateo Street 2
Chula Vista, CA$894,900
1.25 miles away
- 2304 Trevi Cir
Chula Vista, CA$848,570
1.31 miles away
- 1345 Santa Diana Road 3
Chula Vista, CA$845,000
0.50 miles away
- 2167 Trevi Circle
Chula Vista, CA$799,000
1.35 miles away
- 1939 Strata Street
Chula Vista, CA$799,000
1.80 miles away
- 370 Caminito Barcelona
Chula Vista, CA$799,000
4.35 miles away
- 600 SHEFFIELD 14
Chula Vista, CA$795,000
3.99 miles away
- 2710 Sparta Road 10
Chula Vista, CA$794,999
3.72 miles away

































































































































