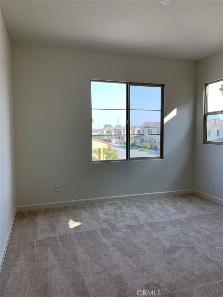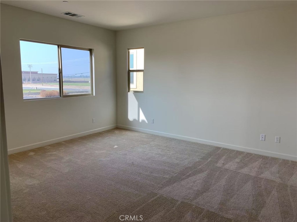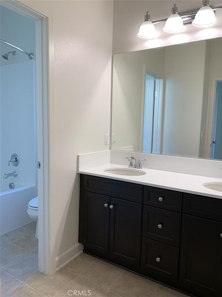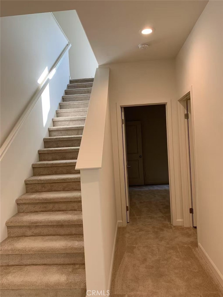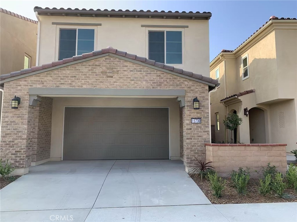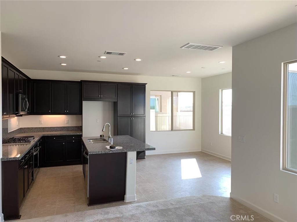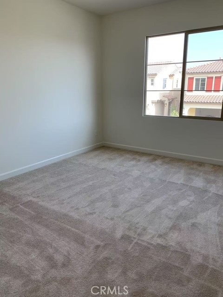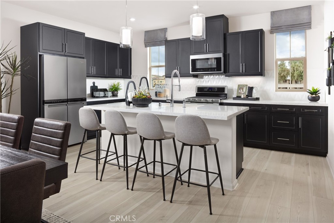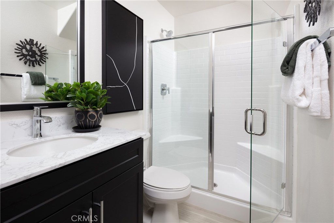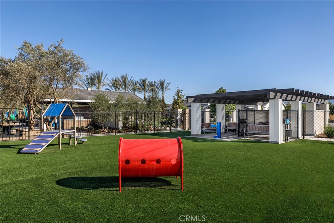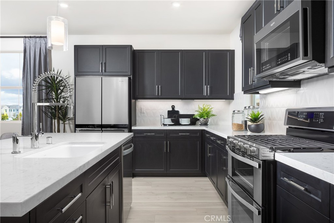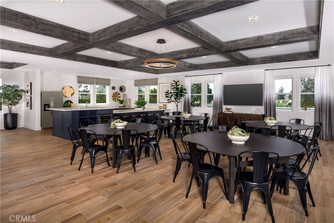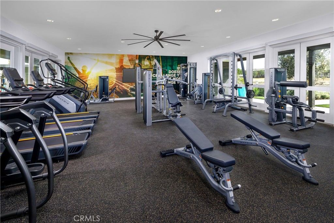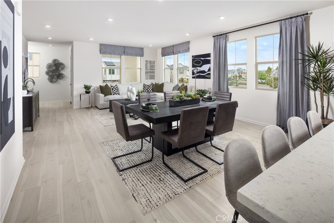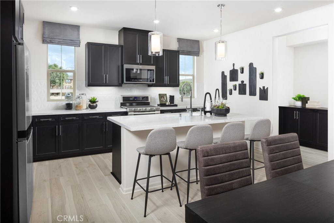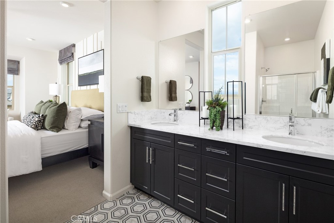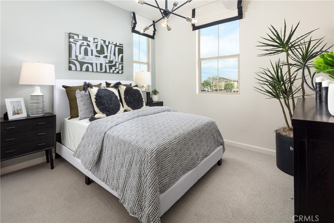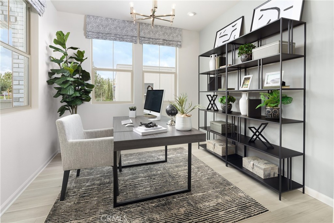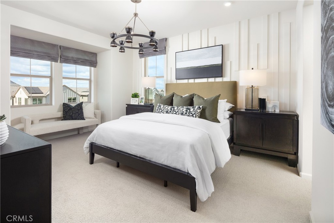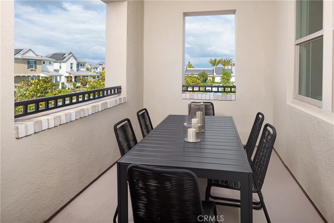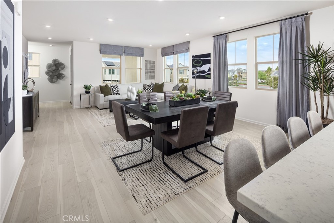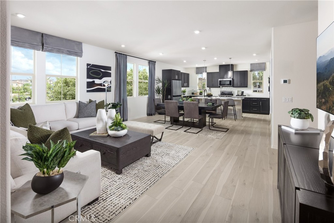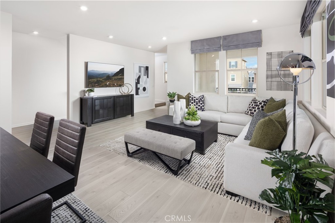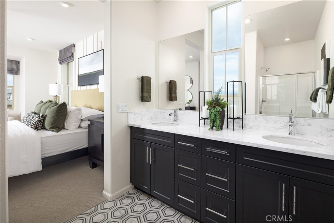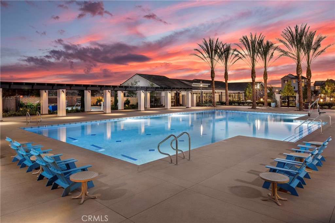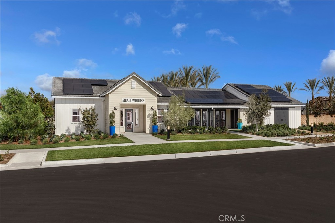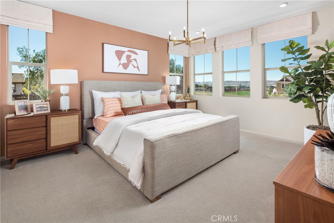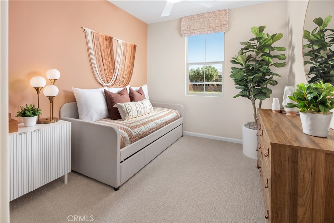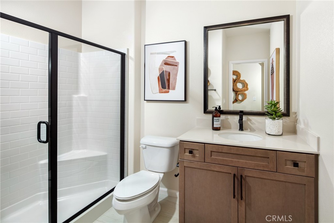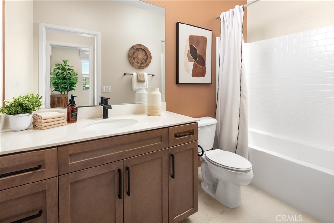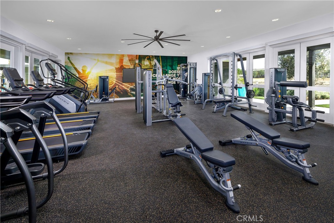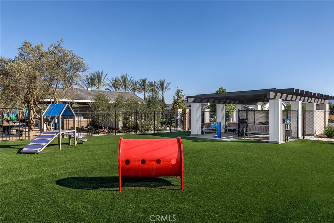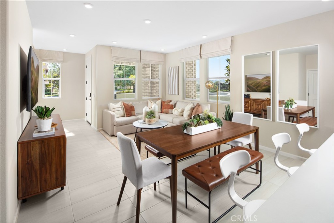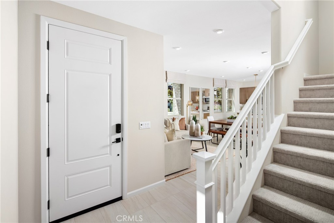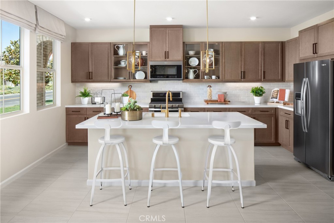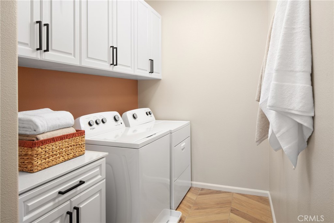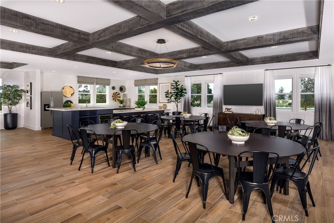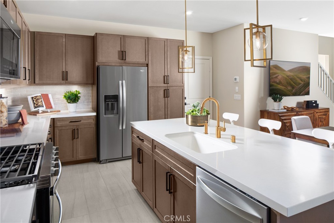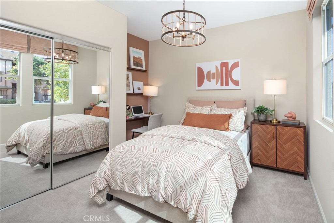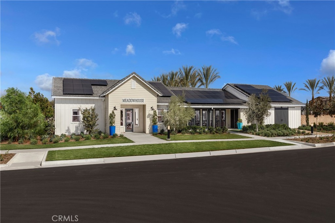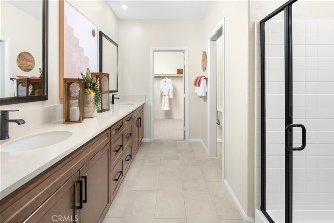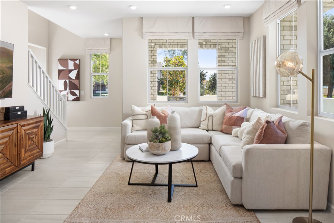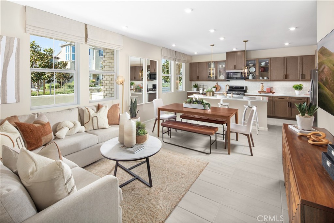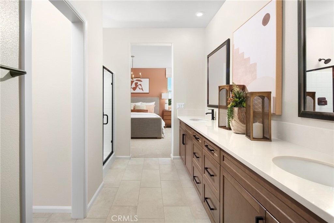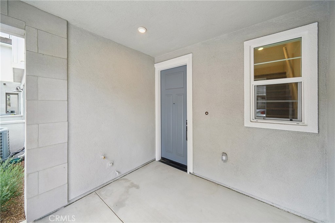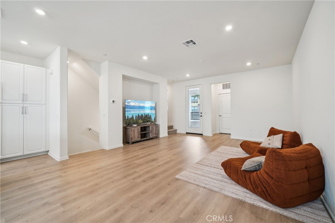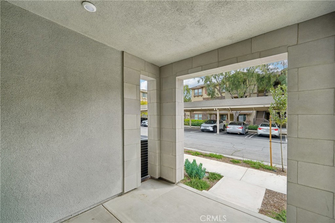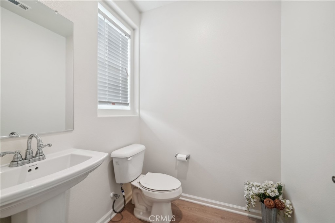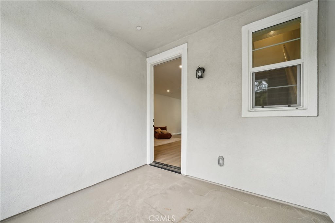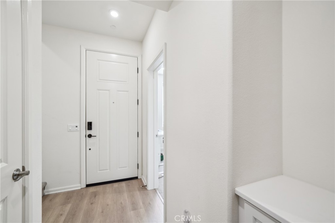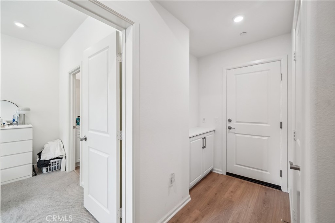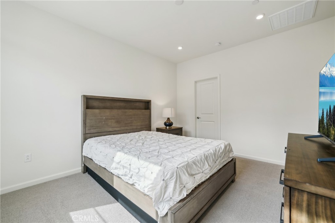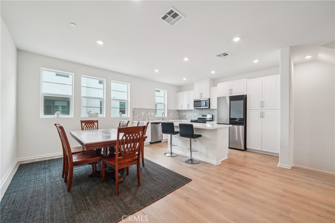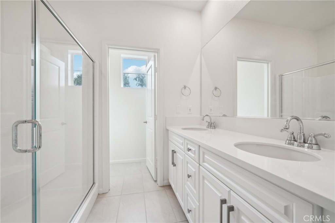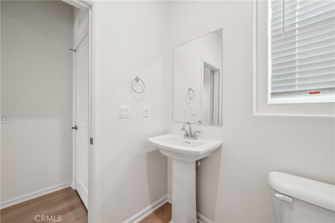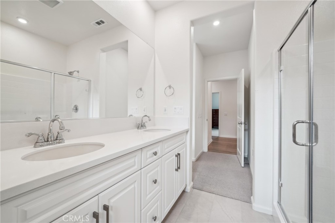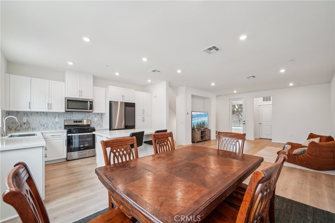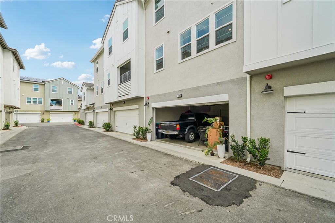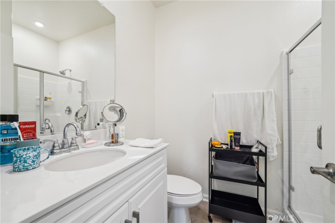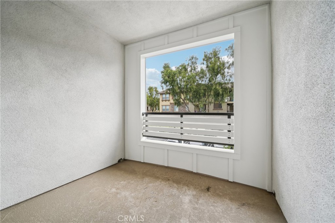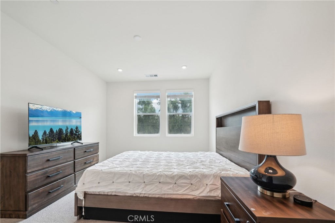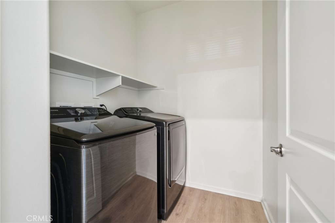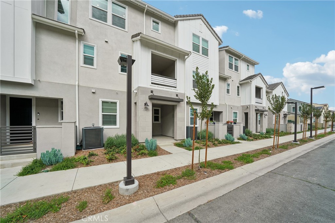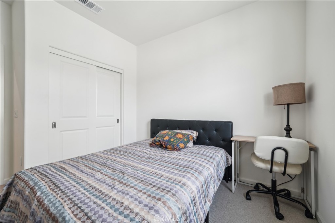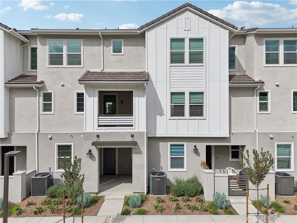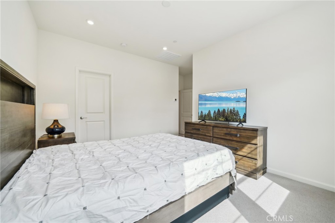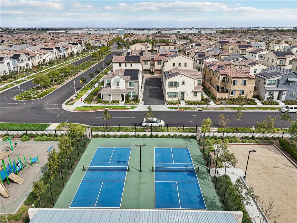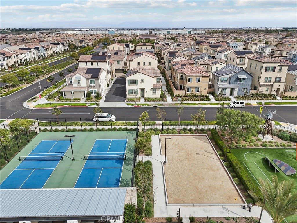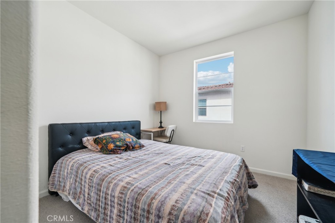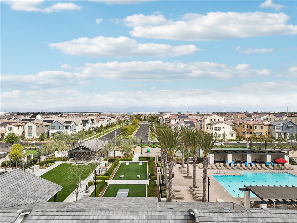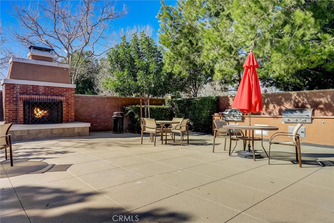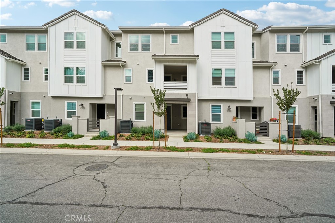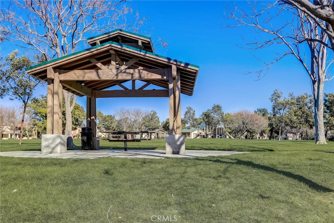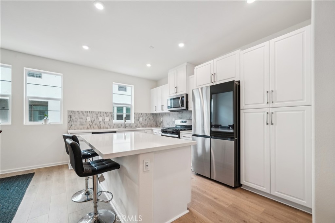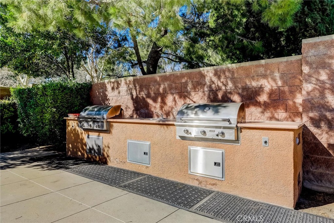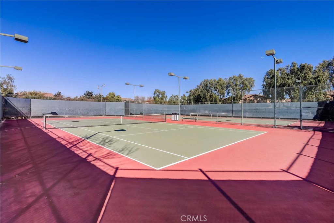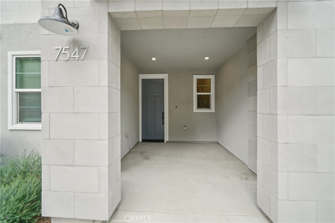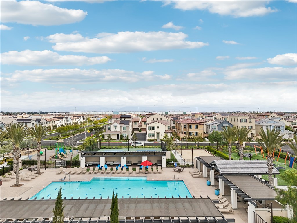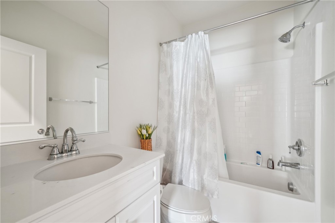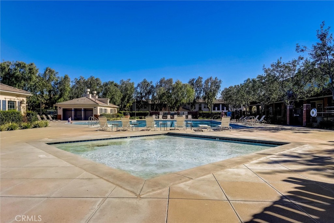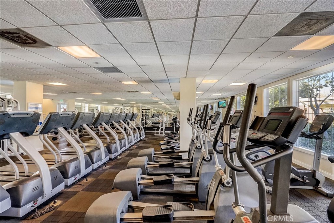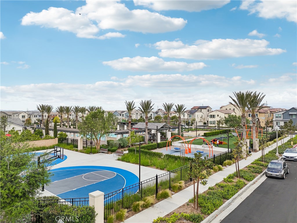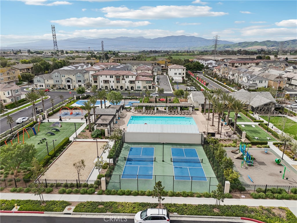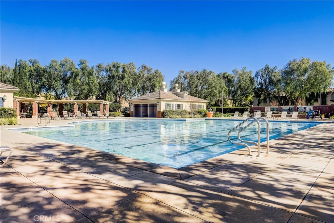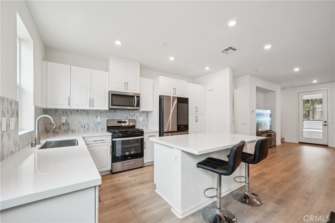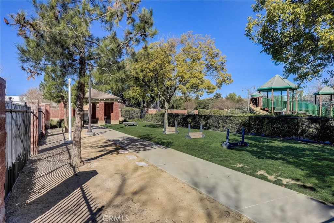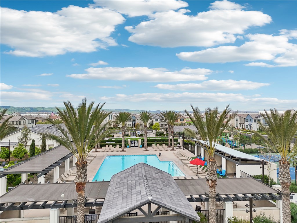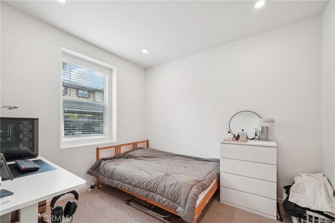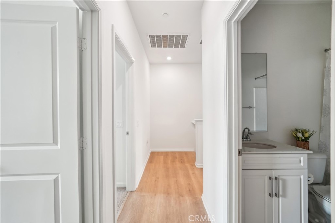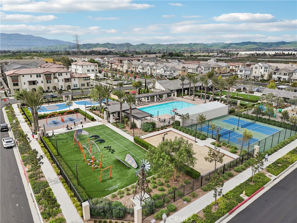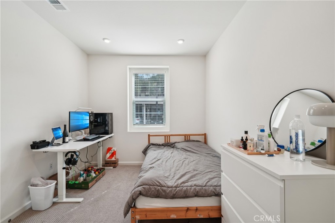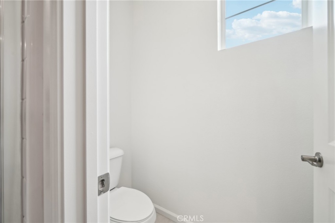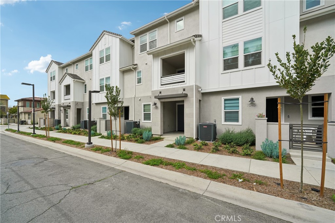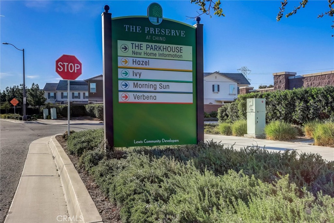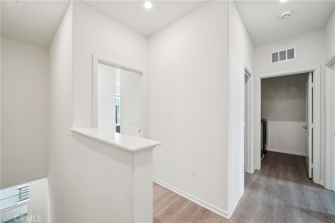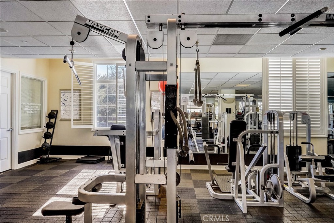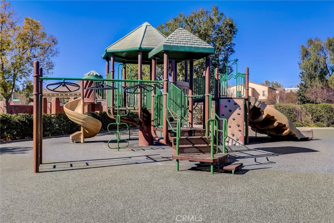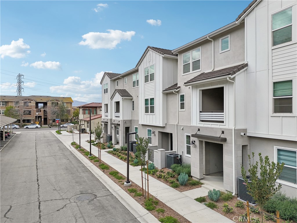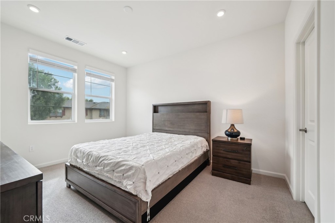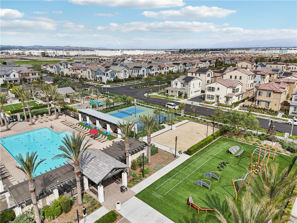The heart of the home is the expansive open-concept living area, featuring a designer kitchen equipped with stainless steel appliances, ample counter space, and a large center island—perfect for meal prep and entertaining. A spacious dining area is accented by a large window, creating a warm, light-filled space for everyday meals and special gatherings.
Upstairs, the luxurious owner’s suite offers resort-style comfort with an oversized walk-in closet, dual sinks, an oval soaking tub, a separate enclosed shower, and a private toilet area. Thoughtful details continue with an upstairs laundry room and additional well-sized bedrooms—ideal for a growing family or a home office setup.
The Preserve’s resort-style clubhouse offers a wealth of amenities for residents to enjoy. Situated on a spacious three-acre site, the clubhouse features a fully equipped fitness center, a game room, and a variety of recreational options. Outdoor amenities include two lighted tennis courts, a junior Olympic-sized swimming pool, a relaxing barbecue area, and more—perfect for entertaining, staying active, or simply unwinding close to home.
 Courtesy of Universal Elite Realty. Disclaimer: All data relating to real estate for sale on this page comes from the Broker Reciprocity (BR) of the California Regional Multiple Listing Service. Detailed information about real estate listings held by brokerage firms other than The Agency RE include the name of the listing broker. Neither the listing company nor The Agency RE shall be responsible for any typographical errors, misinformation, misprints and shall be held totally harmless. The Broker providing this data believes it to be correct, but advises interested parties to confirm any item before relying on it in a purchase decision. Copyright 2025. California Regional Multiple Listing Service. All rights reserved.
Courtesy of Universal Elite Realty. Disclaimer: All data relating to real estate for sale on this page comes from the Broker Reciprocity (BR) of the California Regional Multiple Listing Service. Detailed information about real estate listings held by brokerage firms other than The Agency RE include the name of the listing broker. Neither the listing company nor The Agency RE shall be responsible for any typographical errors, misinformation, misprints and shall be held totally harmless. The Broker providing this data believes it to be correct, but advises interested parties to confirm any item before relying on it in a purchase decision. Copyright 2025. California Regional Multiple Listing Service. All rights reserved. Property Details
See this Listing
Schools
Interior
Exterior
Financial
Map
Community
- Address15730 Moonflower Avenue Chino CA
- Area681 – Chino
- CityChino
- CountySan Bernardino
- Zip Code91708
Similar Listings Nearby
- 15339 Lotus Circle
Chino Hills, CA$888,000
3.94 miles away
- 15955 Aventurine Lane
Chino, CA$789,000
0.43 miles away
- 6611 Eucalyptus Avenue
Chino, CA$763,000
1.97 miles away
- 16337 Sandpiper Avenue
Chino, CA$749,990
0.67 miles away
- 16345 Sandpiper Avenue
Chino, CA$699,990
0.67 miles away
- 6958 Clemson Street
Chino, CA$695,000
1.52 miles away
- 3680 E Peckham Paseo 6
Ontario, CA$688,000
4.60 miles away
- 14355 Penn Foster Street
Chino, CA$688,000
2.54 miles away
- 7547 Caspia Court
Chino, CA$684,000
0.68 miles away


