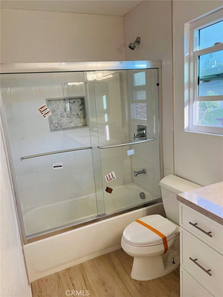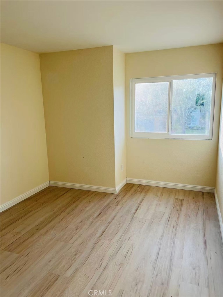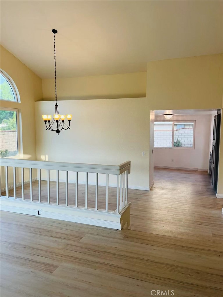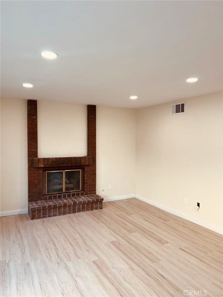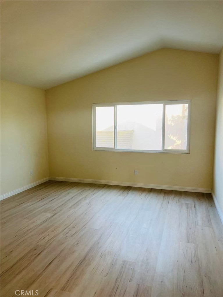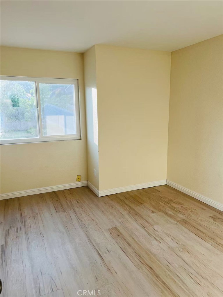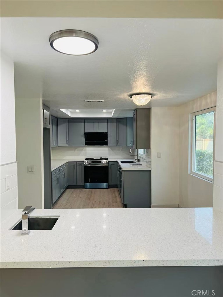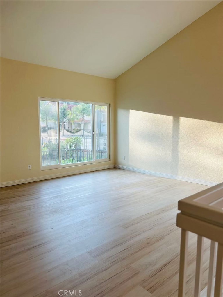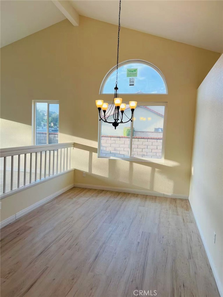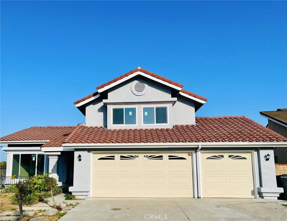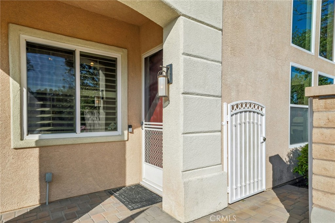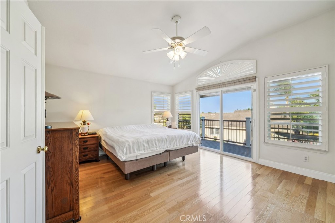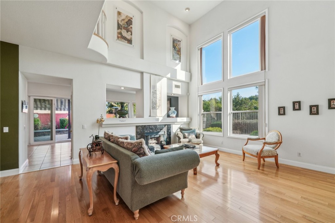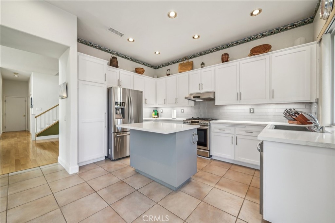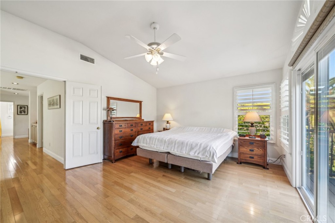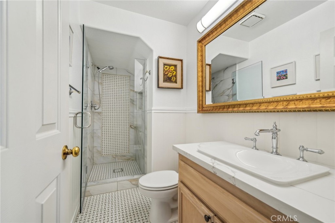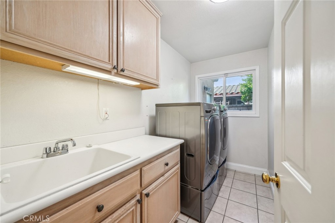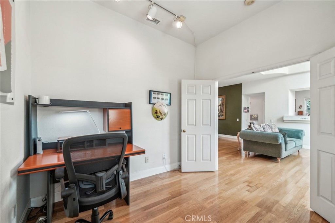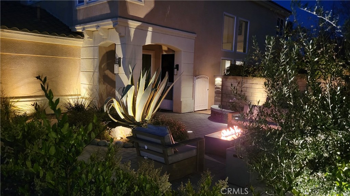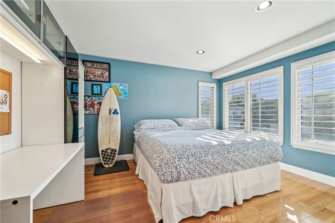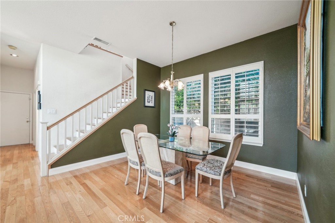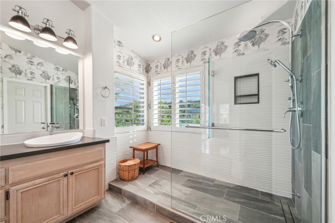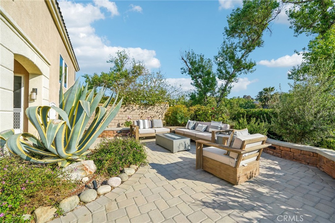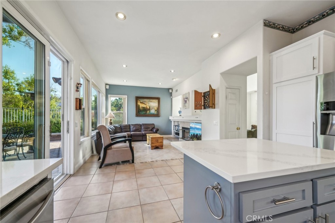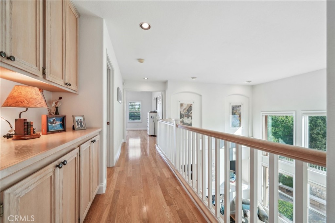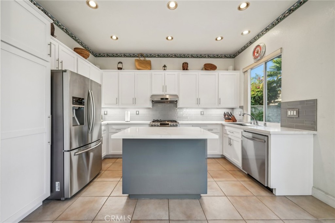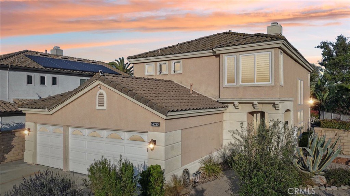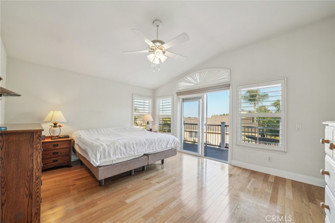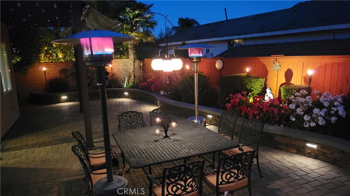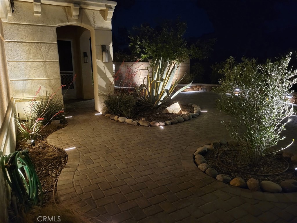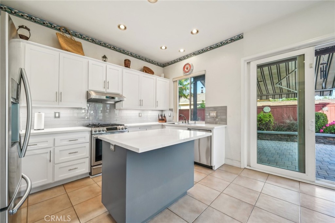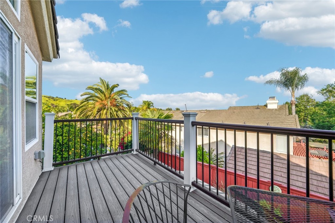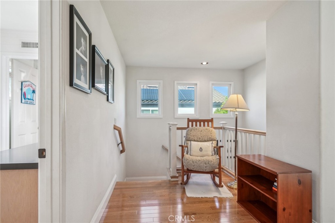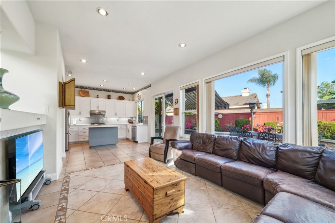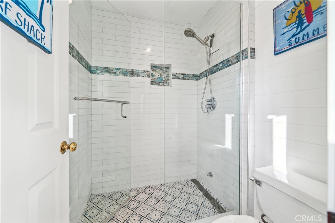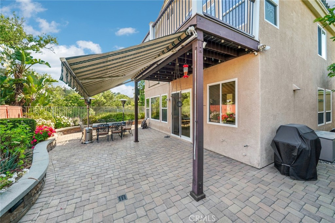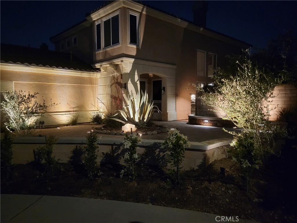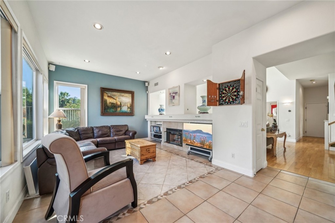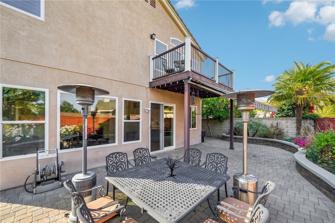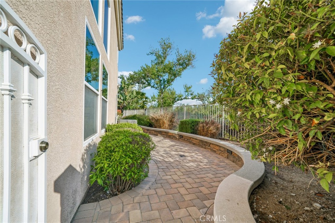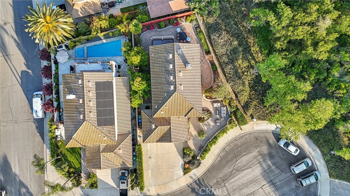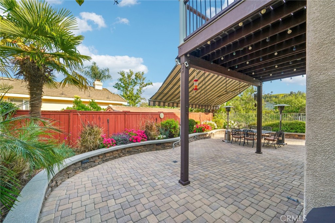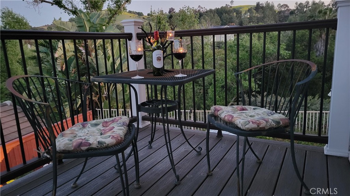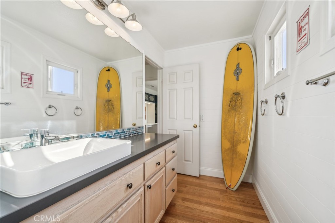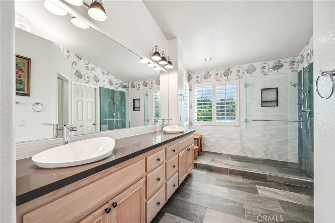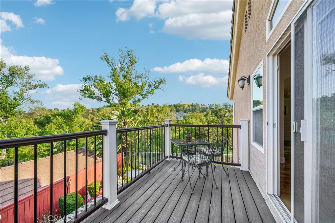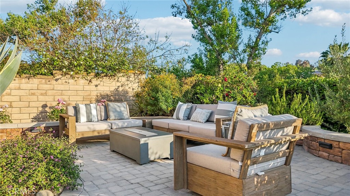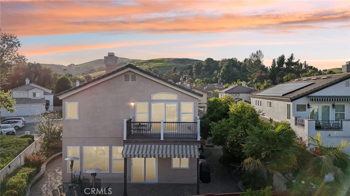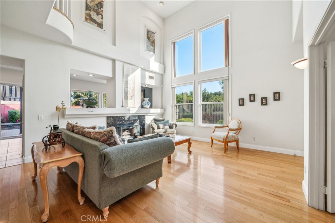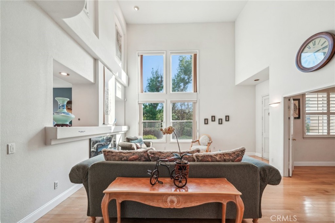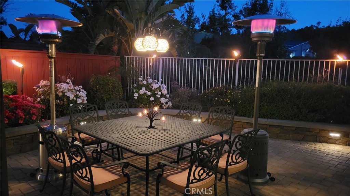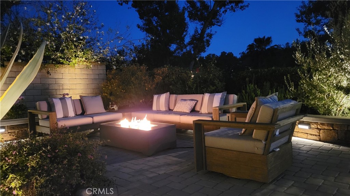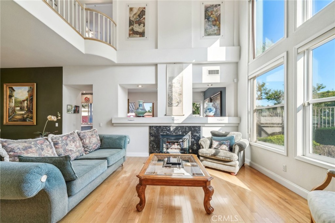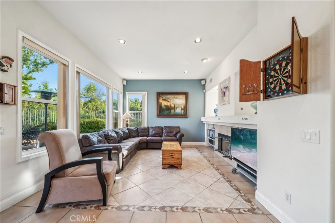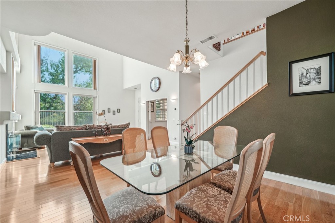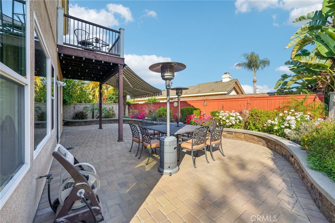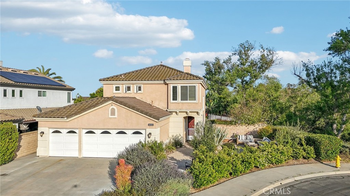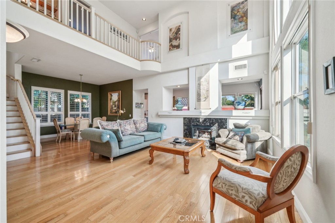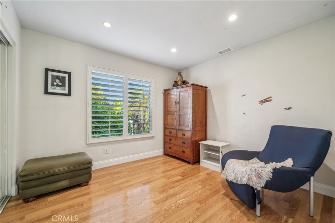 Courtesy of California Prime Realty. Disclaimer: All data relating to real estate for sale on this page comes from the Broker Reciprocity (BR) of the California Regional Multiple Listing Service. Detailed information about real estate listings held by brokerage firms other than The Agency RE include the name of the listing broker. Neither the listing company nor The Agency RE shall be responsible for any typographical errors, misinformation, misprints and shall be held totally harmless. The Broker providing this data believes it to be correct, but advises interested parties to confirm any item before relying on it in a purchase decision. Copyright 2025. California Regional Multiple Listing Service. All rights reserved.
Courtesy of California Prime Realty. Disclaimer: All data relating to real estate for sale on this page comes from the Broker Reciprocity (BR) of the California Regional Multiple Listing Service. Detailed information about real estate listings held by brokerage firms other than The Agency RE include the name of the listing broker. Neither the listing company nor The Agency RE shall be responsible for any typographical errors, misinformation, misprints and shall be held totally harmless. The Broker providing this data believes it to be correct, but advises interested parties to confirm any item before relying on it in a purchase decision. Copyright 2025. California Regional Multiple Listing Service. All rights reserved. Property Details
See this Listing
Schools
Interior
Exterior
Financial
Map
Community
- Address12170 Orgren Avenue Chino CA
- Area681 – Chino
- CityChino
- CountySan Bernardino
- Zip Code91710
Similar Listings Nearby
- 651 Radbury Pl
Diamond Bar, CA$1,450,000
4.96 miles away
- 1885 9th
Upland, CA$1,450,000
4.65 miles away
- 1202 Longview Drive
Diamond Bar, CA$1,448,000
4.99 miles away
- 2448 Creekside Run
Chino Hills, CA$1,430,000
3.38 miles away
- 14213 Aliso Court
Chino Hills, CA$1,399,999
3.83 miles away
- 3030 Olympic View Dr
Chino Hills, CA$1,399,999
2.38 miles away
- 2430 Spring Meadow Drive
Chino Hills, CA$1,399,999
3.52 miles away
- 2473 Hawkwood Drive
Chino Hills, CA$1,399,000
3.25 miles away
- 1731 Via La Loma
Chino Hills, CA$1,399,000
4.93 miles away
- 4653 Granville Street
Chino, CA$1,398,880
0.79 miles away





































































































