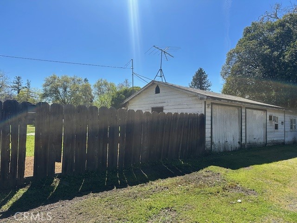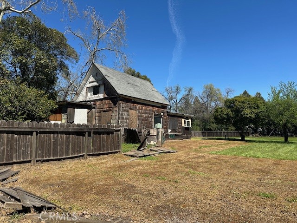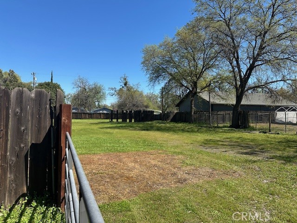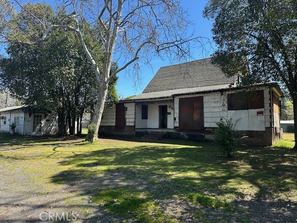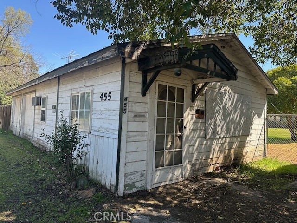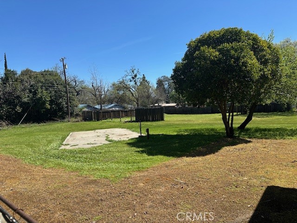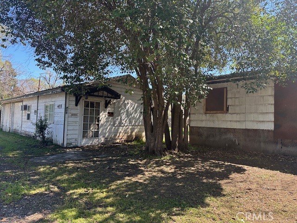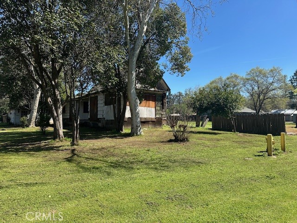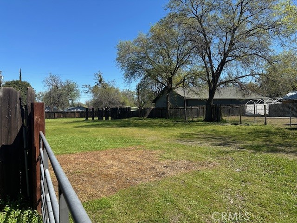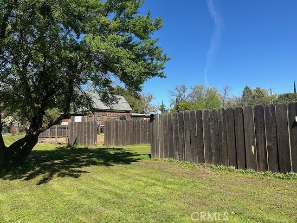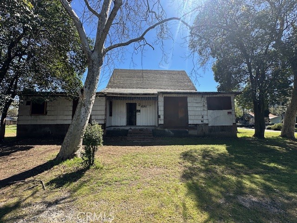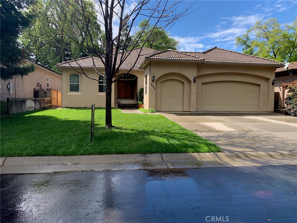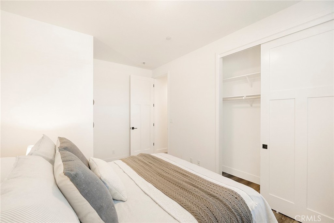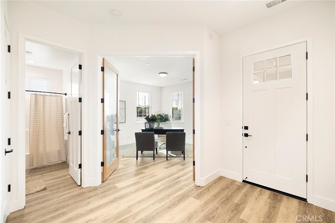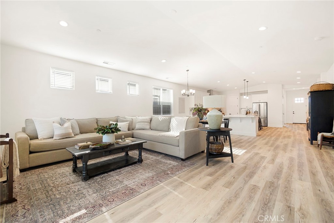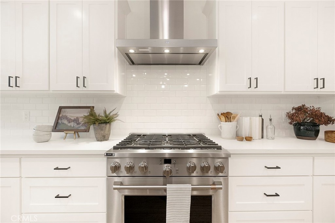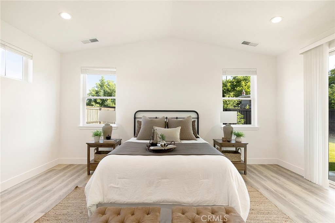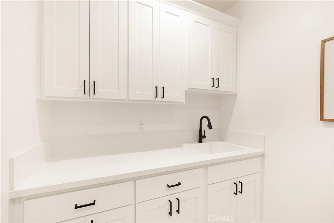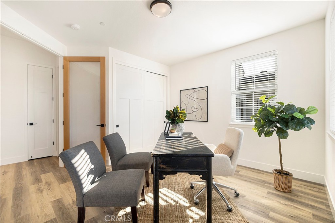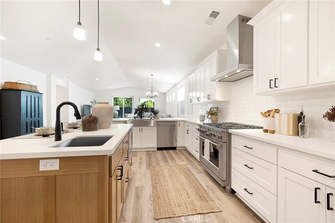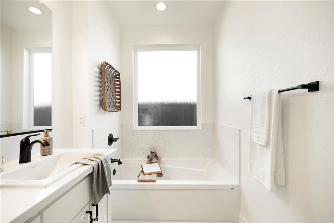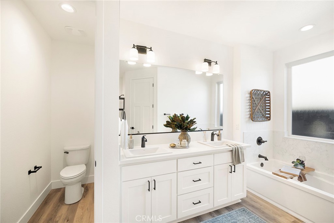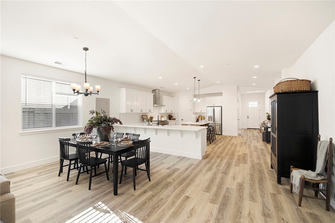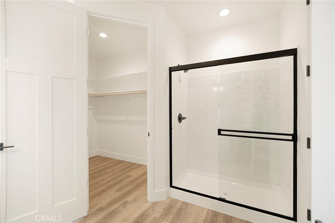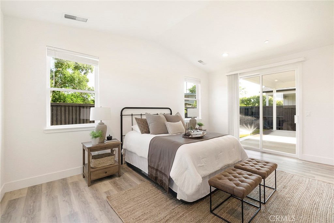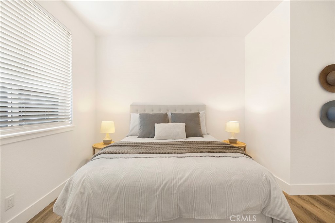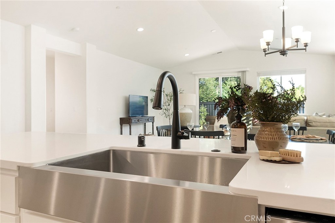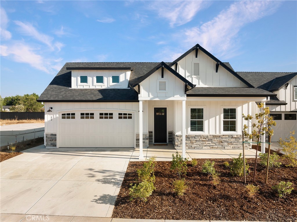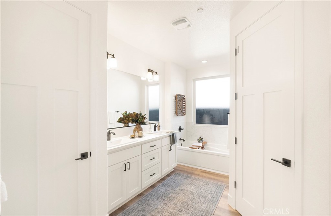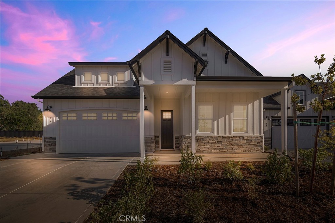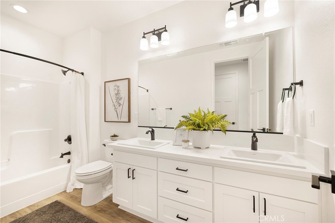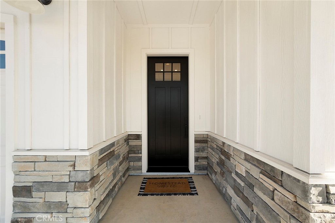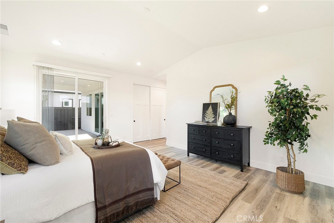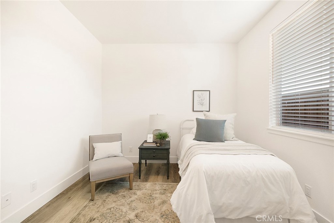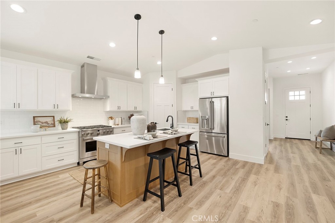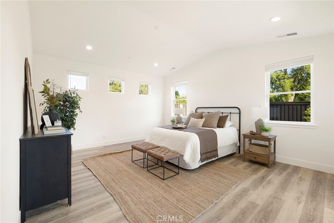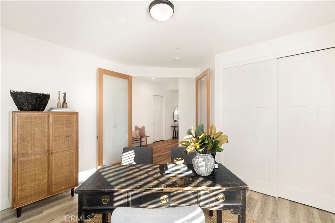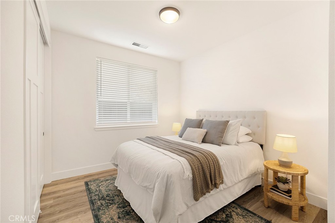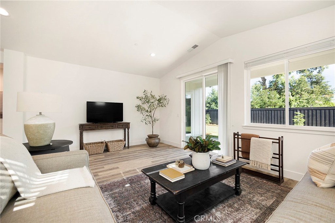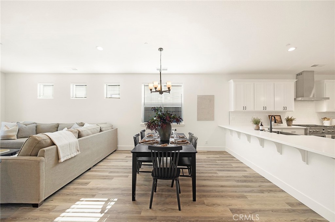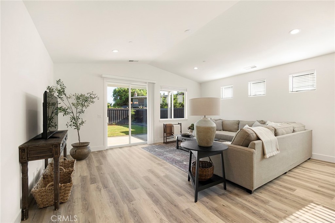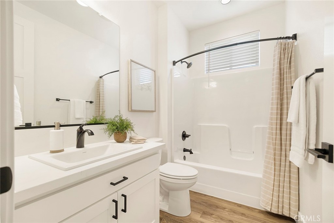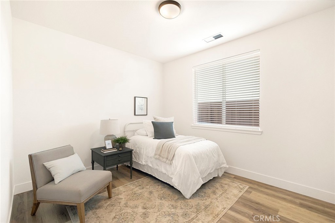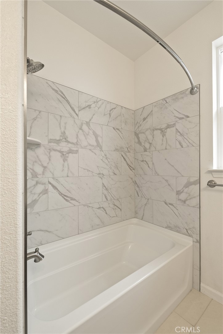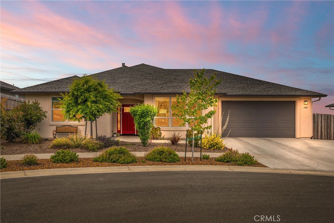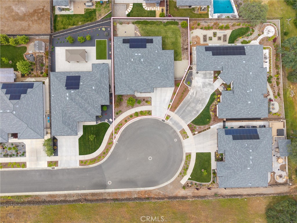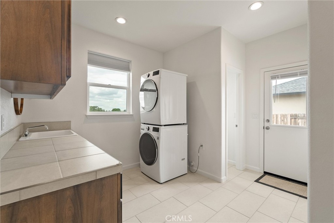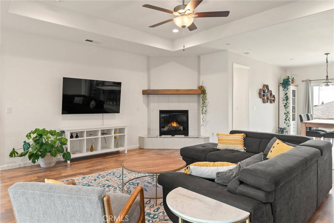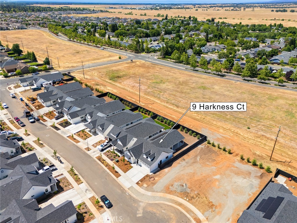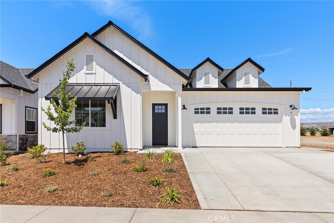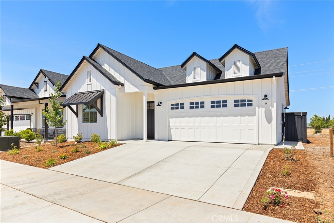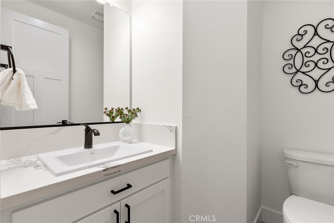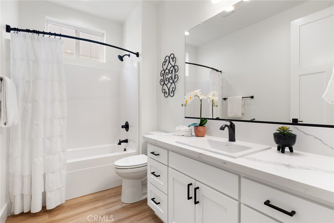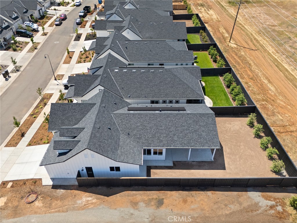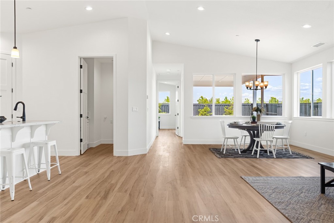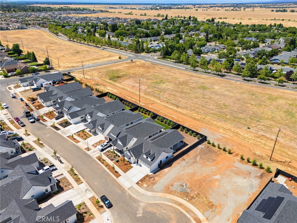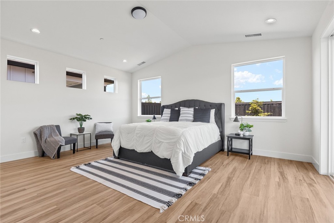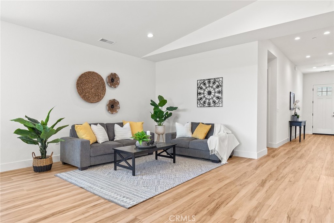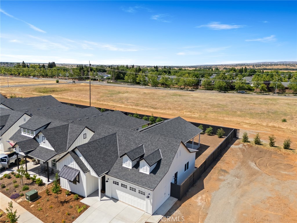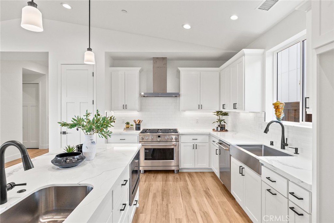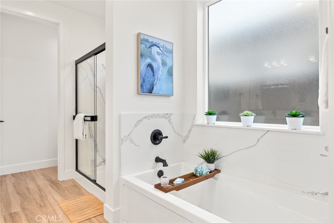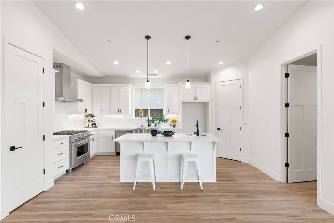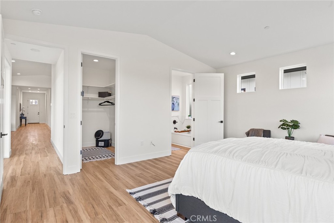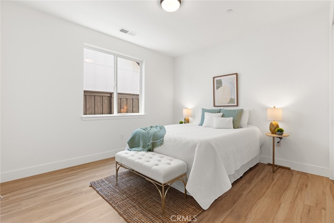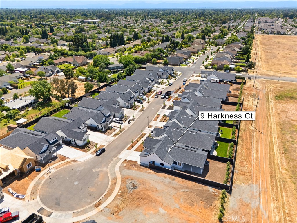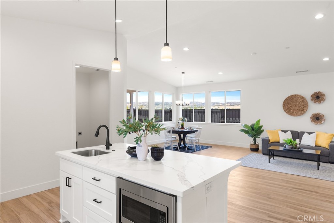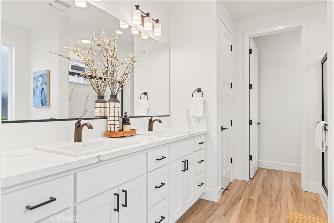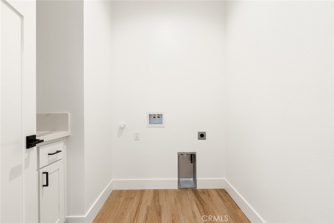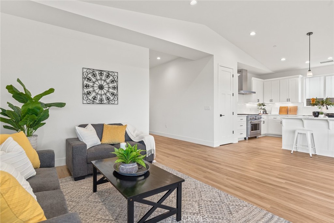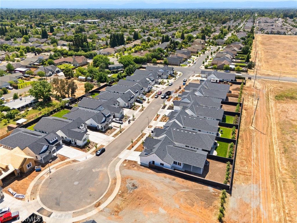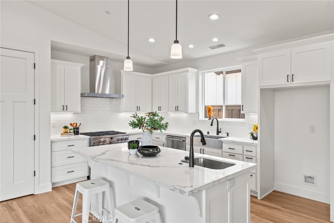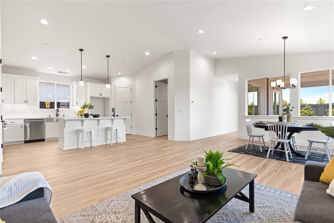Don’t miss this opportunity to enjoy the best of both worlds: tranquil country views with the convenience of suburban living.
 Courtesy of Luxe Places International Realty. Disclaimer: All data relating to real estate for sale on this page comes from the Broker Reciprocity (BR) of the California Regional Multiple Listing Service. Detailed information about real estate listings held by brokerage firms other than The Agency RE include the name of the listing broker. Neither the listing company nor The Agency RE shall be responsible for any typographical errors, misinformation, misprints and shall be held totally harmless. The Broker providing this data believes it to be correct, but advises interested parties to confirm any item before relying on it in a purchase decision. Copyright 2025. California Regional Multiple Listing Service. All rights reserved.
Courtesy of Luxe Places International Realty. Disclaimer: All data relating to real estate for sale on this page comes from the Broker Reciprocity (BR) of the California Regional Multiple Listing Service. Detailed information about real estate listings held by brokerage firms other than The Agency RE include the name of the listing broker. Neither the listing company nor The Agency RE shall be responsible for any typographical errors, misinformation, misprints and shall be held totally harmless. The Broker providing this data believes it to be correct, but advises interested parties to confirm any item before relying on it in a purchase decision. Copyright 2025. California Regional Multiple Listing Service. All rights reserved. Property Details
See this Listing
Schools
Interior
Exterior
Financial
Map
Community
- Address2991 Longwood Drive Chico CA
- CityChico
- CountyButte
- Zip Code95928
Similar Listings Nearby
- 455 E 9th Avenue
Chico, CA$800,000
4.09 miles away
- 10473 Bogie Way
Chico, CA$799,000
2.75 miles away
- 7 Gazania
Chico, CA$764,000
3.39 miles away
- 1273 E 7th Street
Chico, CA$755,000
2.68 miles away
- 2722 Escallonia Way
Chico, CA$745,000
3.40 miles away
- 15 Harkness Court
Chico, CA$734,000
3.48 miles away
- 3 Harkness Court
Chico, CA$724,000
3.48 miles away
- 1982 Dawncrest Drive
Chico, CA$719,000
0.12 miles away
- 9 Harkness Court
Chico, CA$706,000
3.48 miles away
- 3222 Gibson
Chico, CA$705,000
4.02 miles away



































