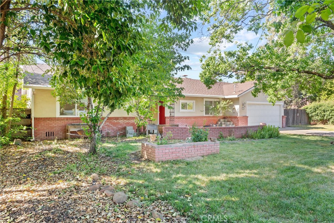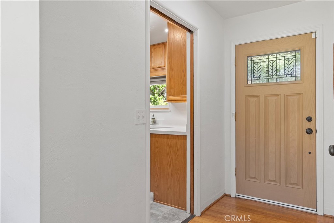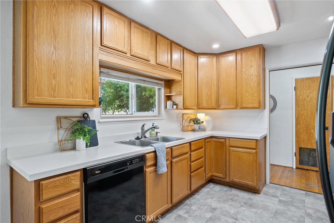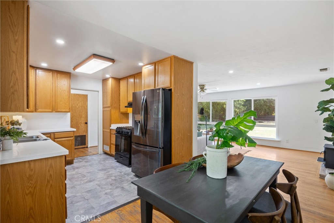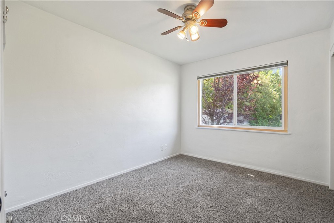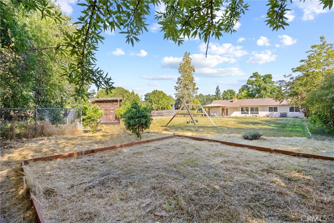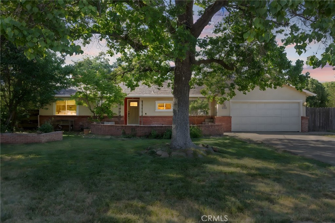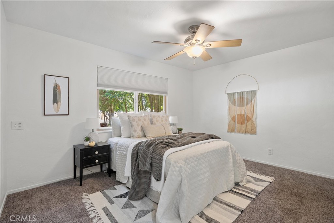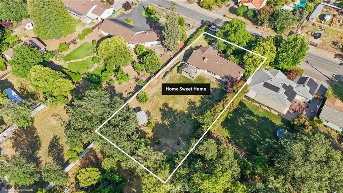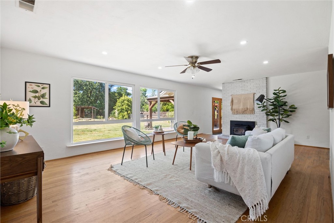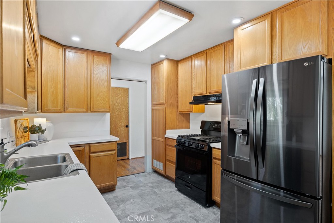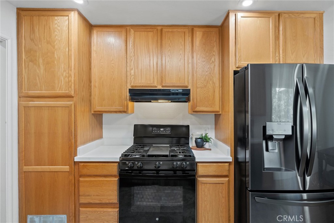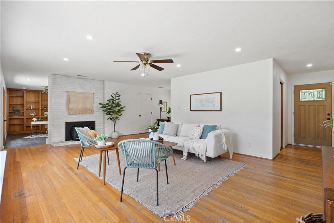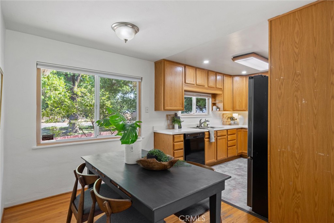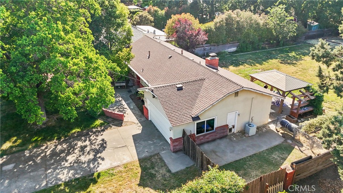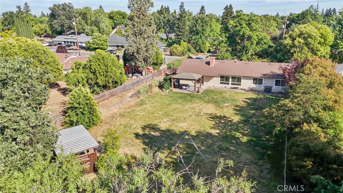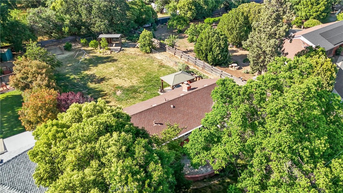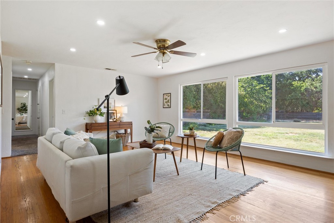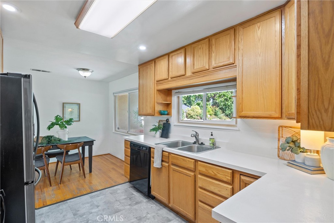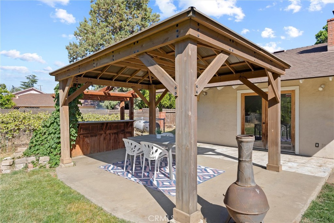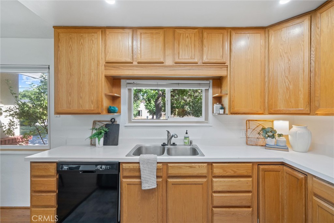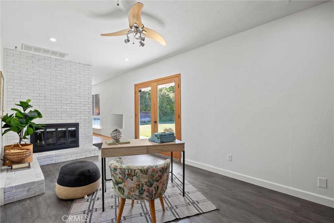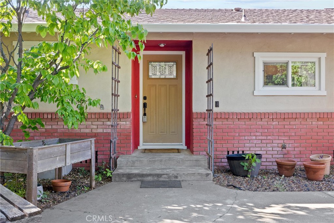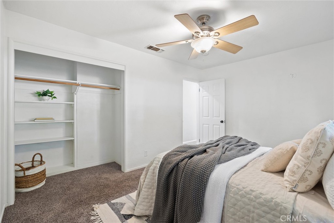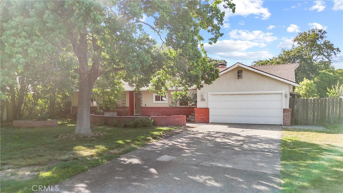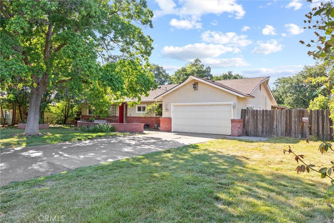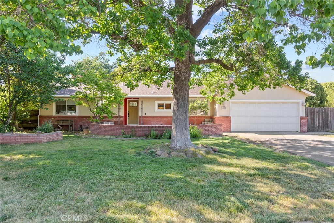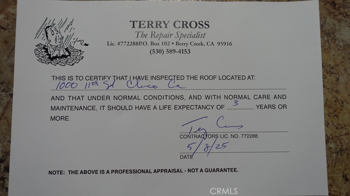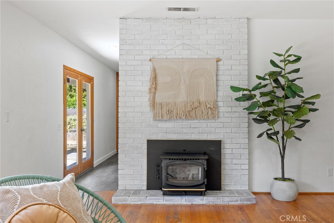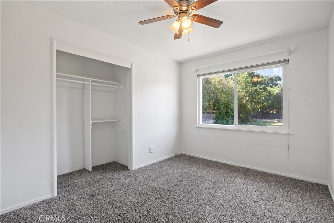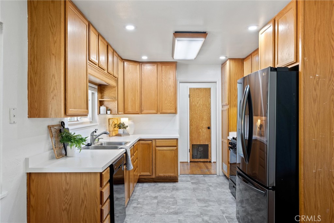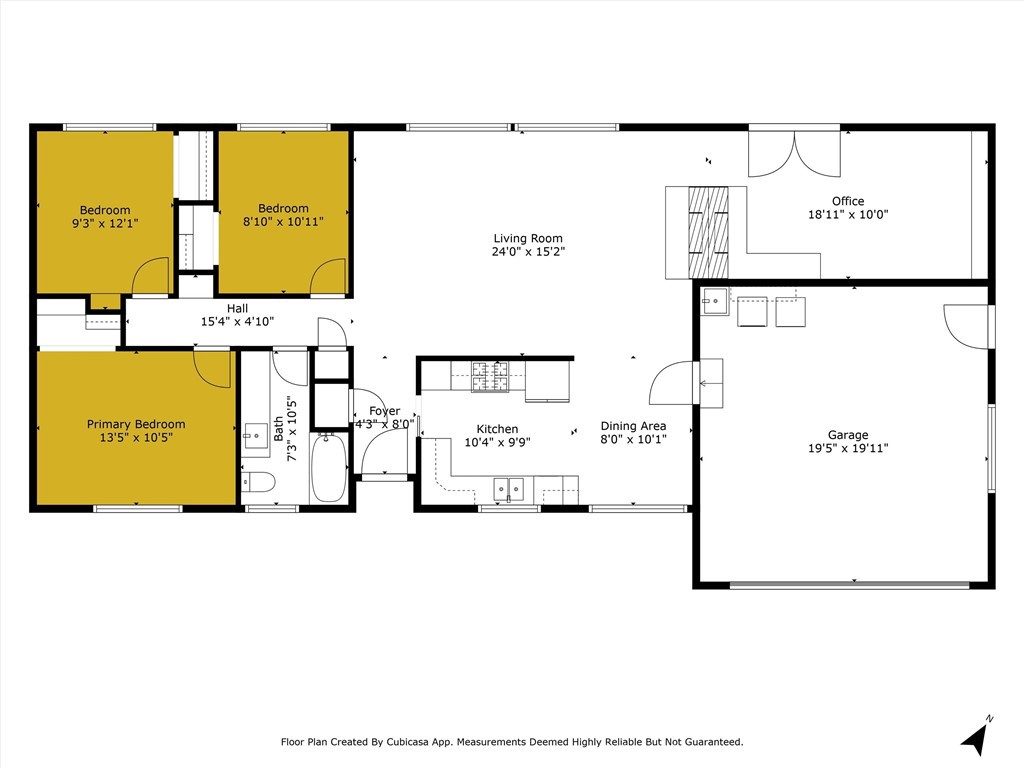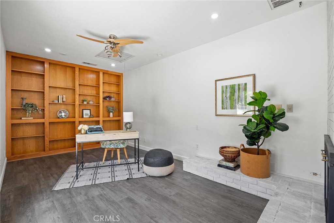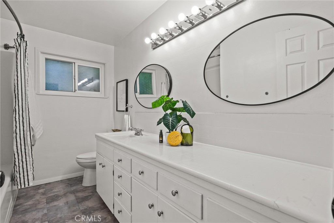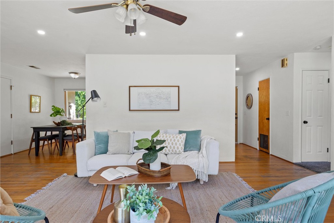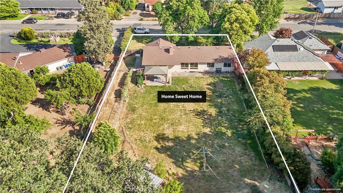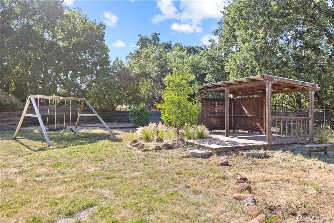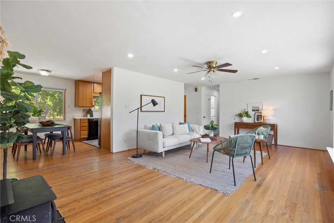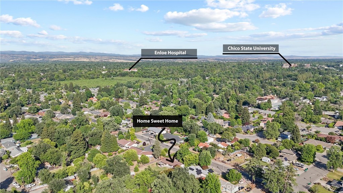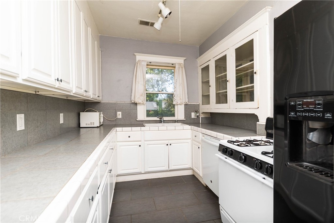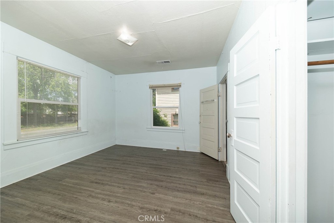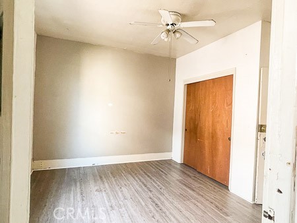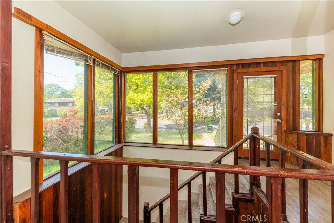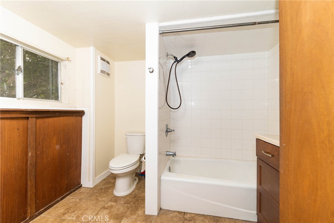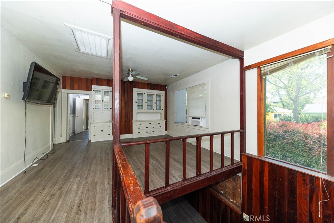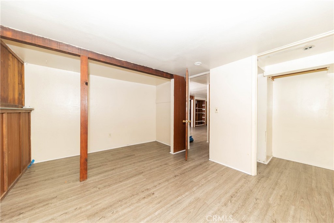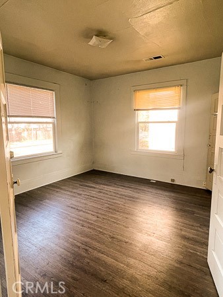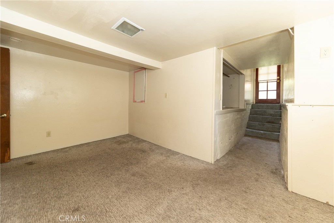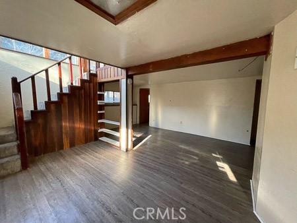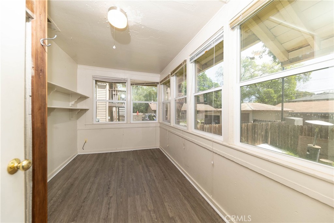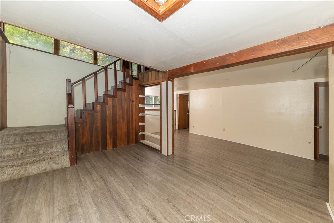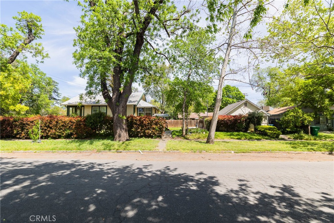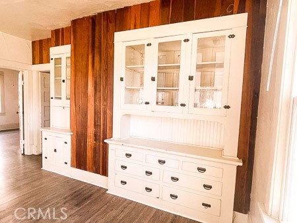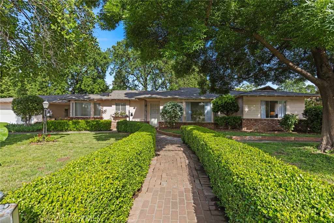If you want some space and privacy, you’ll love this .39 acre lot and massive backyard. This yard comes with a gazebo, awning, swing-set, dog-run & several established fruit trees including key-lime, lemon, grapefruit & blood orange! There is a roomy side yard for possible boat or RV parking as well as an attached 2-car garage!
Call today for your private tour!
 Courtesy of Century 21 Select Real Estate, Inc.. Disclaimer: All data relating to real estate for sale on this page comes from the Broker Reciprocity (BR) of the California Regional Multiple Listing Service. Detailed information about real estate listings held by brokerage firms other than The Agency RE include the name of the listing broker. Neither the listing company nor The Agency RE shall be responsible for any typographical errors, misinformation, misprints and shall be held totally harmless. The Broker providing this data believes it to be correct, but advises interested parties to confirm any item before relying on it in a purchase decision. Copyright 2025. California Regional Multiple Listing Service. All rights reserved.
Courtesy of Century 21 Select Real Estate, Inc.. Disclaimer: All data relating to real estate for sale on this page comes from the Broker Reciprocity (BR) of the California Regional Multiple Listing Service. Detailed information about real estate listings held by brokerage firms other than The Agency RE include the name of the listing broker. Neither the listing company nor The Agency RE shall be responsible for any typographical errors, misinformation, misprints and shall be held totally harmless. The Broker providing this data believes it to be correct, but advises interested parties to confirm any item before relying on it in a purchase decision. Copyright 2025. California Regional Multiple Listing Service. All rights reserved. Property Details
See this Listing
Schools
Interior
Exterior
Financial
Map
Community
- Address1000 W 11th Avenue Chico CA
- CityChico
- CountyButte
- Zip Code95926
Similar Listings Nearby
- 345 W 1st Avenue
Chico, CA$532,000
1.05 miles away
- 788 Marcia Court
Chico, CA$530,000
2.16 miles away
- 1262 Orchard Lane
Chico, CA$525,000
2.33 miles away
- 9 Benton Avenue
Chico, CA$520,000
2.73 miles away
- 1918 Potter Road
Chico, CA$520,000
4.71 miles away
- 1170 Hobart Street
Chico, CA$519,000
0.92 miles away
- 3274 Tinker Creek Way
Chico, CA$515,000
2.44 miles away
- 2174 North Avenue
Chico, CA$499,999
1.73 miles away
- 6 Vintage ct
Chico, CA$499,000
3.05 miles away
- 1617 Hemlock Street
Chico, CA$498,000
2.63 miles away


