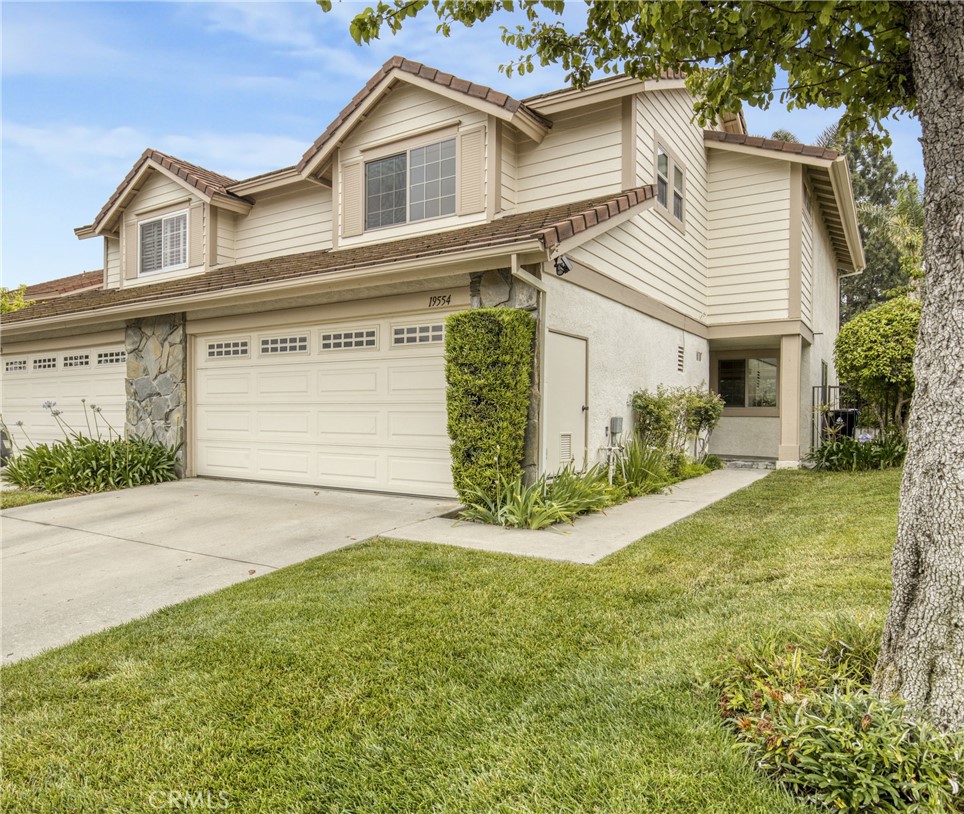 Courtesy of Rodeo Realty. Disclaimer: All data relating to real estate for sale on this page comes from the Broker Reciprocity (BR) of the California Regional Multiple Listing Service. Detailed information about real estate listings held by brokerage firms other than The Agency RE include the name of the listing broker. Neither the listing company nor The Agency RE shall be responsible for any typographical errors, misinformation, misprints and shall be held totally harmless. The Broker providing this data believes it to be correct, but advises interested parties to confirm any item before relying on it in a purchase decision. Copyright 2025. California Regional Multiple Listing Service. All rights reserved.
Courtesy of Rodeo Realty. Disclaimer: All data relating to real estate for sale on this page comes from the Broker Reciprocity (BR) of the California Regional Multiple Listing Service. Detailed information about real estate listings held by brokerage firms other than The Agency RE include the name of the listing broker. Neither the listing company nor The Agency RE shall be responsible for any typographical errors, misinformation, misprints and shall be held totally harmless. The Broker providing this data believes it to be correct, but advises interested parties to confirm any item before relying on it in a purchase decision. Copyright 2025. California Regional Multiple Listing Service. All rights reserved. Property Details
See this Listing
Schools
Interior
Exterior
Financial
Map
Community
- Address22307 Mission Circle Chatsworth CA
- AreaCHT – Chatsworth
- CityChatsworth
- CountyLos Angeles
- Zip Code91311
Similar Listings Nearby
- 19455 Eagle Ridge Lane
Porter Ranch, CA$890,000
3.53 miles away
- 19554 Crystal Ridge Lane
Porter Ranch, CA$879,950
3.32 miles away
- 5502 E Los Angeles Avenue 1
Simi Valley, CA$859,000
3.90 miles away
- 5502 E Los Angeles Avenue 4
Simi Valley, CA$859,000
3.97 miles away
- 5510 E Los Angeles Avenue 1
Simi Valley, CA$859,000
3.97 miles away
- 5510 E Los Angeles Avenue 4
Simi Valley, CA$859,000
3.97 miles away
- 5518 E Los Angeles Avenue 1
Simi Valley, CA$859,000
3.95 miles away
- 5526 E Los Angeles Avenue 4
Simi Valley, CA$859,000
3.95 miles away
- 5518 E Los Angeles Avenue 4
Simi Valley, CA$859,000
3.95 miles away
- 5526 E Los Angeles Avenue 1
Simi Valley, CA$859,000
3.95 miles away














































































































































































































































































































































































































































































